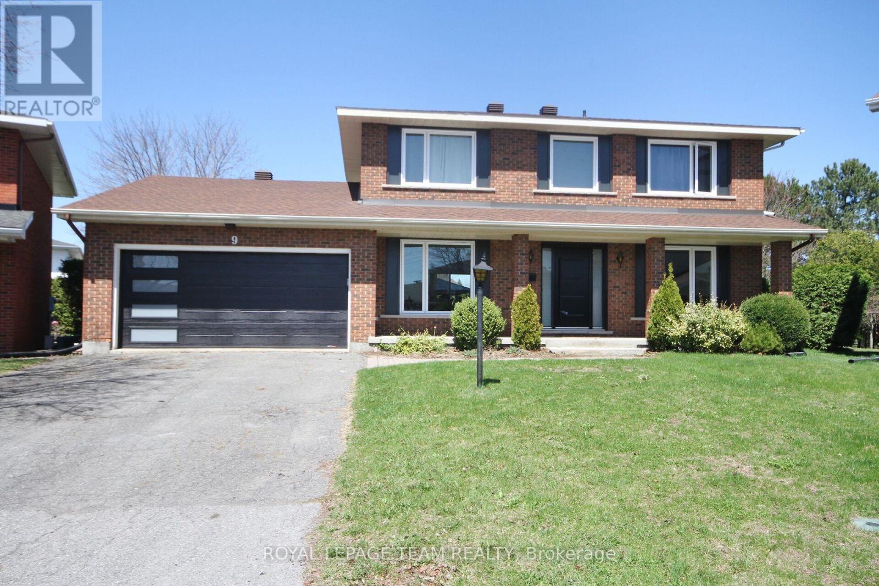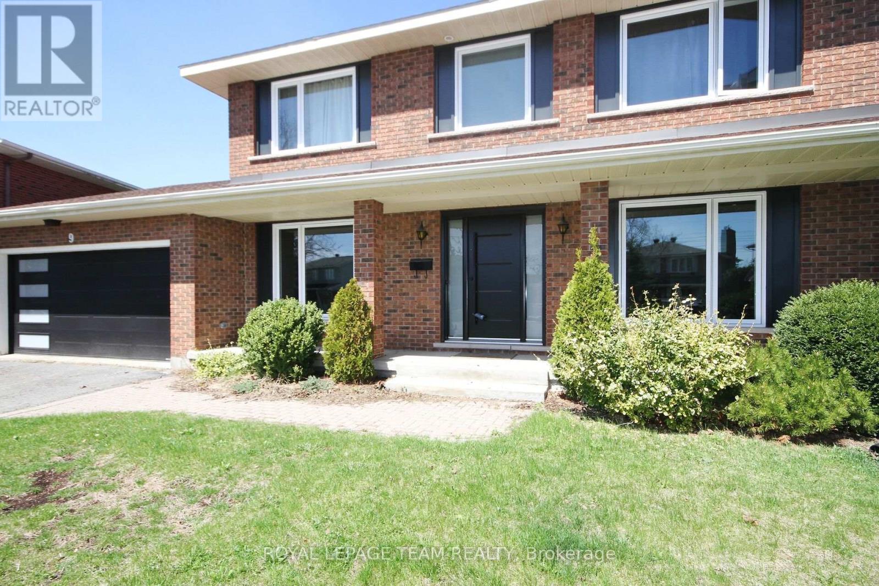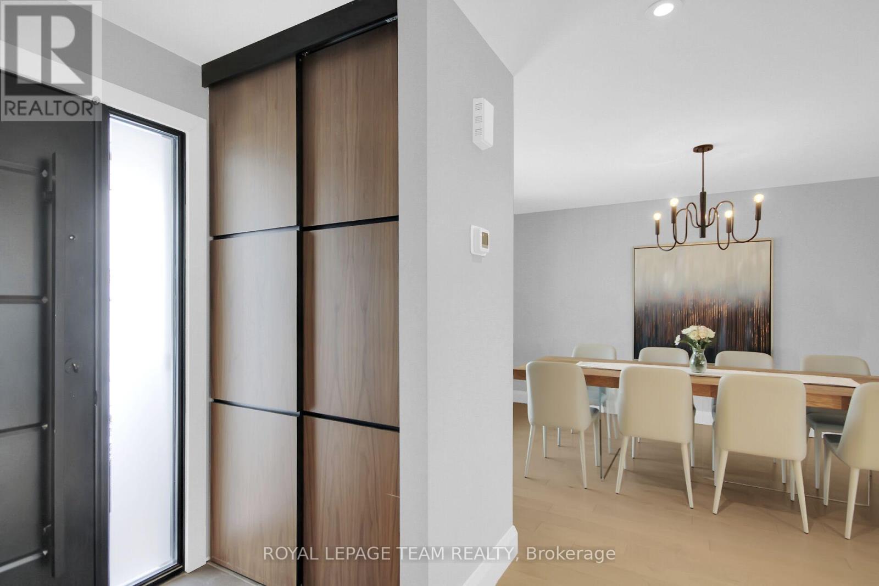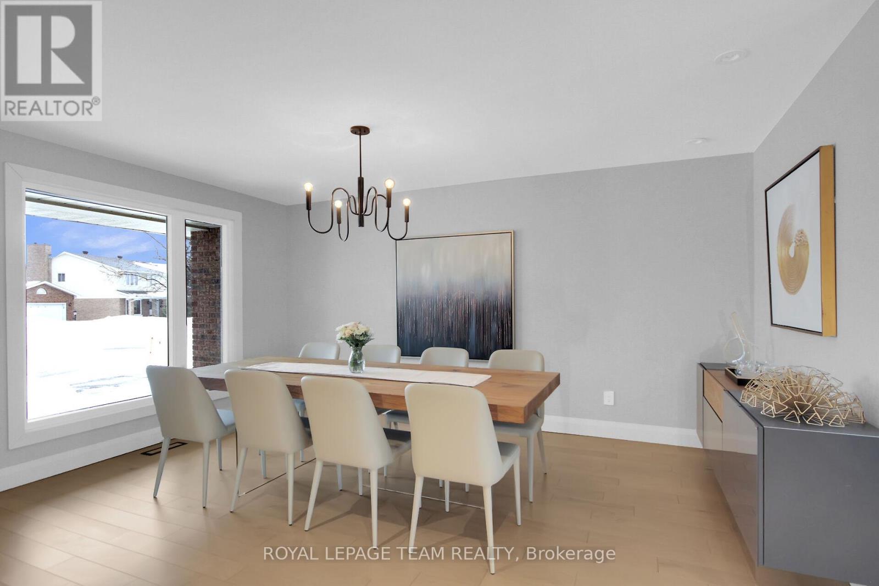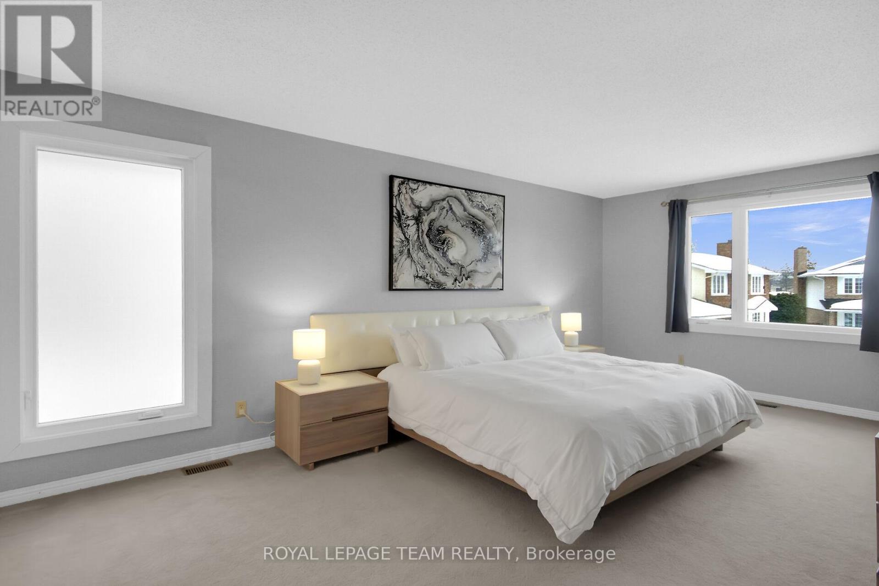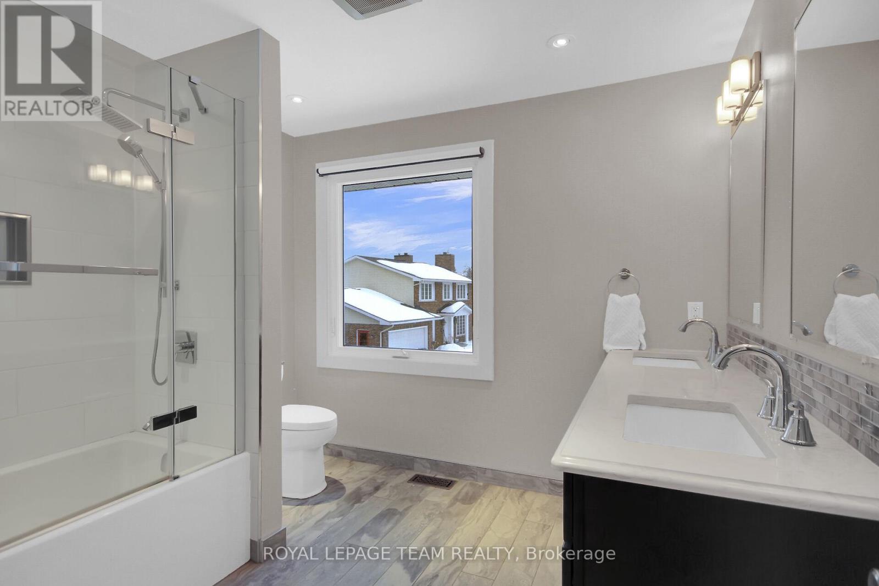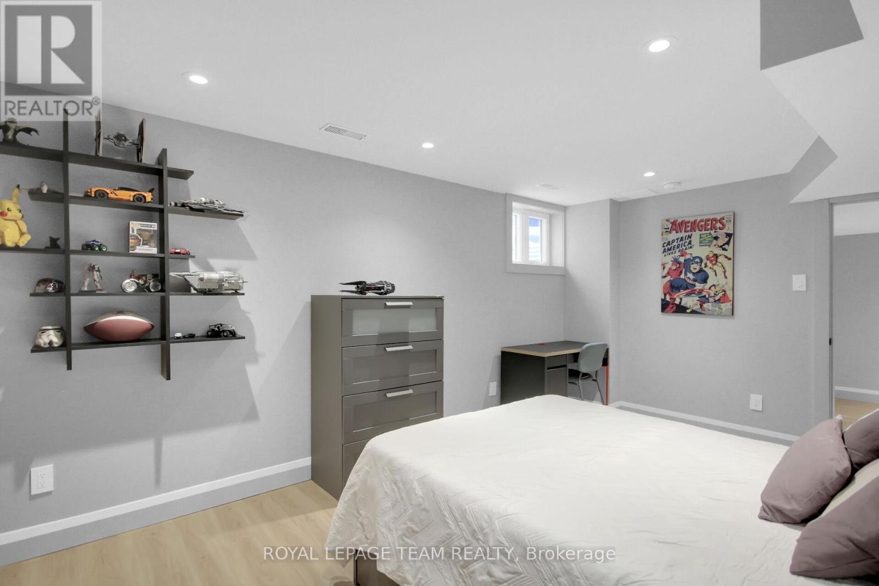5 卧室
4 浴室
2000 - 2500 sqft
壁炉
Inground Pool
中央空调
风热取暖
$1,199,000
Nestled in a premium child-friendly cul-de-sac, this exquisite family home offers unparalleled luxury and comfort that has undergone a massive renovation. The high-end chefs kitchen is a culinary dream, featuring a built-in oven and microwave, a convenient coffee station with a sink, stunning quartz countertops with brand names like GE Monogram, Dacor, Bosch and LG. The open-concept main floor boasts a spacious family room with a wood-burning fireplace, accented by a stone hearth and custom-milled bookshelves, along with a new staircase and gorgeous hardwood flooring. A high-end solid core front door and newer garage door adds a touch of sophistication. Recent updates include renovated bathrooms and all-new windows throughout by Fenplast. The professionally finished basement offers an oversized recreation room, a 5th bedroom, a renovated 3-piece bathroom, a second family room, cedar closet and pot lighting. Outside, the oversized backyard shines with an 18x34-foot pool featuring a new liner (2020). Note the nice fencing that blocks off the pool area for children's safety. The roof was reshingled in (2014), a repointed chimney (2014), and close proximity to great schools and transportation. This home truly has it all! (id:44758)
房源概要
|
MLS® Number
|
X12119977 |
|
房源类型
|
民宅 |
|
社区名字
|
7501 - Tanglewood |
|
附近的便利设施
|
公共交通 |
|
特征
|
Cul-de-sac |
|
总车位
|
4 |
|
泳池类型
|
Inground Pool |
|
结构
|
棚 |
详 情
|
浴室
|
4 |
|
地上卧房
|
4 |
|
地下卧室
|
1 |
|
总卧房
|
5 |
|
公寓设施
|
Fireplace(s) |
|
赠送家电包括
|
Garage Door Opener Remote(s), 烤箱 - Built-in, Range, Water Heater, 洗碗机, Garage Door Opener, 炉子, 洗衣机, 窗帘, 冰箱 |
|
地下室进展
|
已装修 |
|
地下室类型
|
N/a (finished) |
|
施工种类
|
独立屋 |
|
空调
|
中央空调 |
|
外墙
|
砖, 乙烯基壁板 |
|
Fire Protection
|
Smoke Detectors |
|
壁炉
|
有 |
|
Fireplace Total
|
1 |
|
地基类型
|
混凝土 |
|
客人卫生间(不包含洗浴)
|
1 |
|
供暖方式
|
天然气 |
|
供暖类型
|
压力热风 |
|
储存空间
|
2 |
|
内部尺寸
|
2000 - 2500 Sqft |
|
类型
|
独立屋 |
|
设备间
|
市政供水, Unknown |
车 位
土地
|
英亩数
|
无 |
|
土地便利设施
|
公共交通 |
|
污水道
|
Sanitary Sewer |
|
土地深度
|
88 Ft ,6 In |
|
土地宽度
|
39 Ft ,4 In |
|
不规则大小
|
39.4 X 88.5 Ft ; Irregular-pie Shaped |
房 间
| 楼 层 |
类 型 |
长 度 |
宽 度 |
面 积 |
|
二楼 |
主卧 |
6.16 m |
3.75 m |
6.16 m x 3.75 m |
|
二楼 |
卧室 |
4.35 m |
3.05 m |
4.35 m x 3.05 m |
|
二楼 |
卧室 |
4.45 m |
2.78 m |
4.45 m x 2.78 m |
|
二楼 |
卧室 |
3.96 m |
3.29 m |
3.96 m x 3.29 m |
|
Lower Level |
家庭房 |
5.06 m |
3.5 m |
5.06 m x 3.5 m |
|
Lower Level |
卧室 |
4.6 m |
3.35 m |
4.6 m x 3.35 m |
|
Lower Level |
娱乐,游戏房 |
6.83 m |
5.7 m |
6.83 m x 5.7 m |
|
一楼 |
餐厅 |
4.51 m |
3.29 m |
4.51 m x 3.29 m |
|
一楼 |
客厅 |
5.15 m |
3.38 m |
5.15 m x 3.38 m |
|
一楼 |
厨房 |
6.16 m |
3.72 m |
6.16 m x 3.72 m |
|
一楼 |
家庭房 |
5.12 m |
3.78 m |
5.12 m x 3.78 m |
https://www.realtor.ca/real-estate/28250371/9-strathearn-court-ottawa-7501-tanglewood


