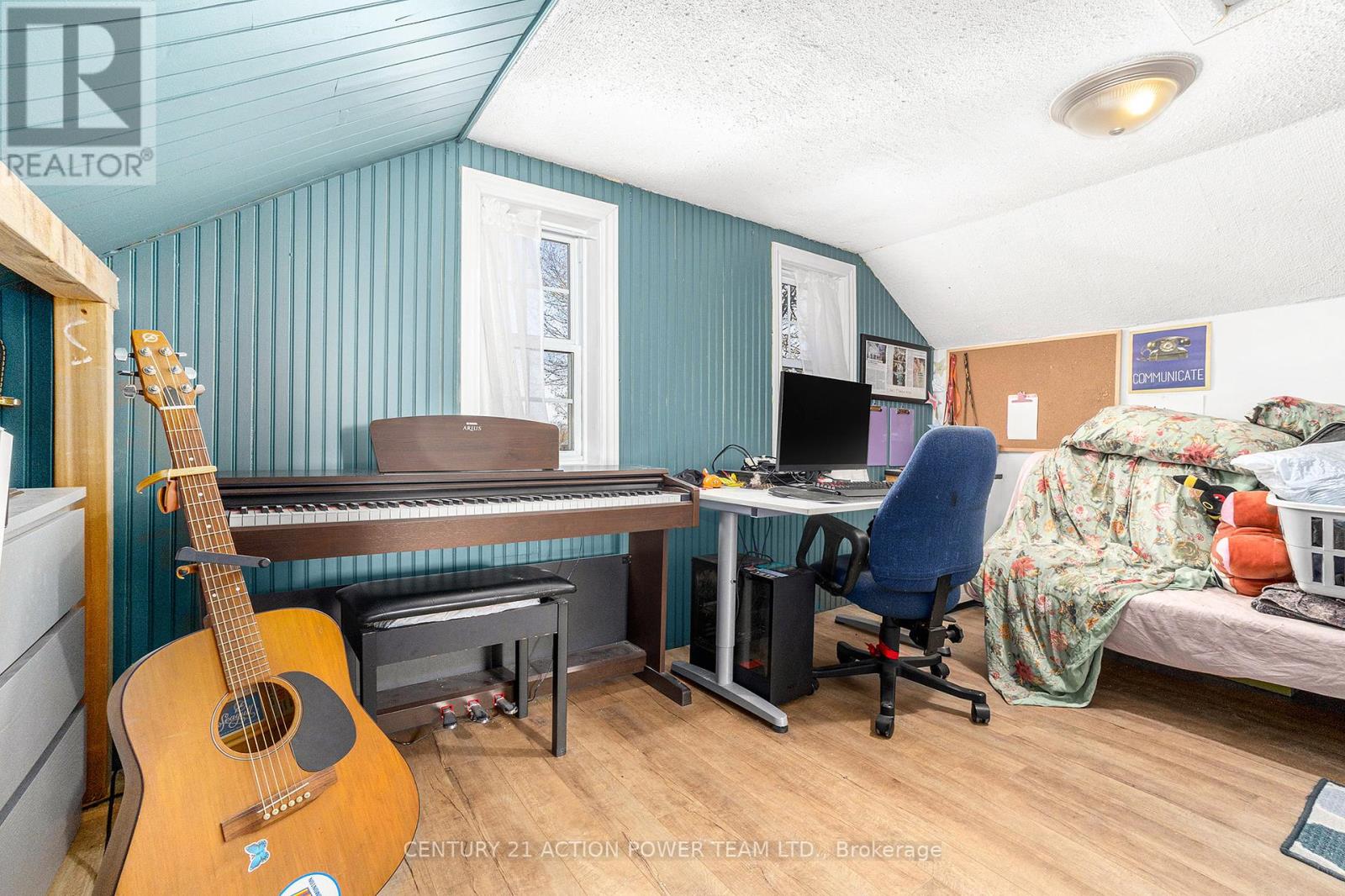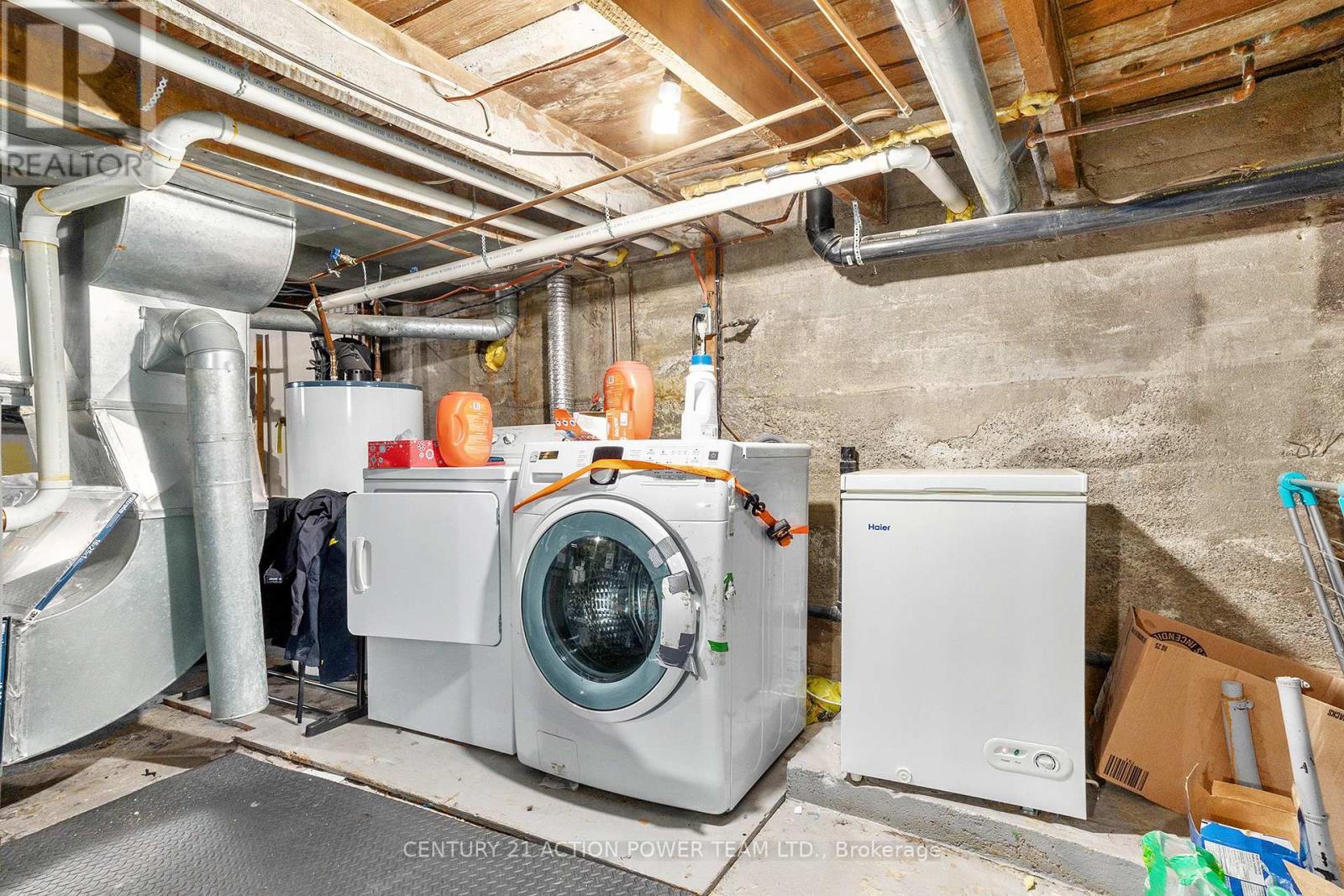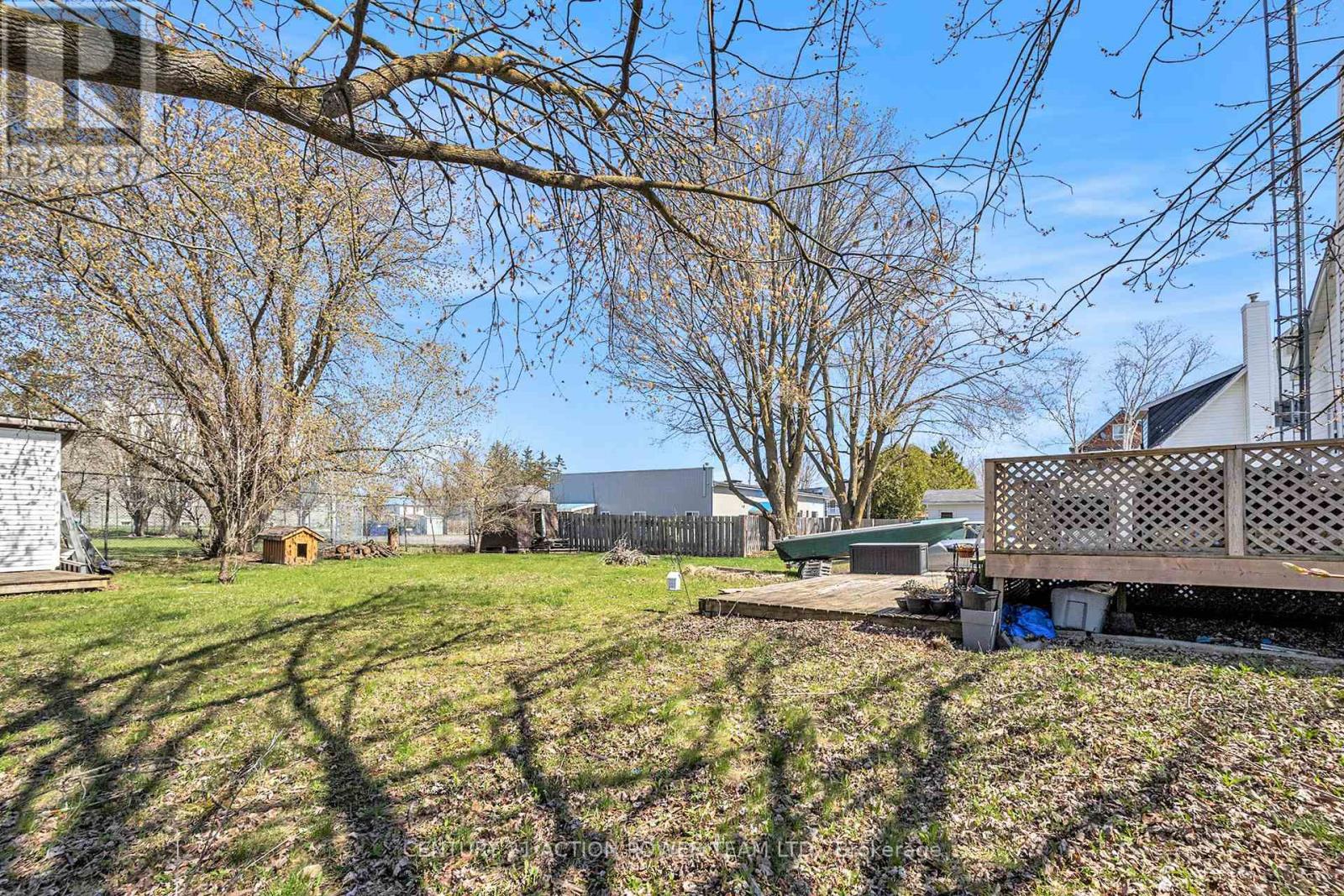2 卧室
1 浴室
700 - 1100 sqft
中央空调
风热取暖
$374,900
Attention first-time buyers, this lovely 2-bedroom 1 bath home offers a main floor open concept, a kitchen with centre island and built-in bar fridge, all appliances are included, dining room - living room offers lots of natural light, patio doors onto large deck & patio. Main floor 4-pc bathroom, upper level offers a reading area by the sun-filled window, and 2 bedrooms on each side with a built-in storage closet. The basement is full offer laundry facilities and plenty of storage. Walking distance to post office, medical clinic, church, general store, pizza shop & and bar. boat dock, firehall, playground, community centre & library. Easy commute to Ottawa, 45 min to downtown. (id:44758)
房源概要
|
MLS® Number
|
X12120533 |
|
房源类型
|
民宅 |
|
社区名字
|
711 - North Stormont (Finch) Twp |
|
特征
|
Sump Pump |
|
总车位
|
10 |
详 情
|
浴室
|
1 |
|
地上卧房
|
2 |
|
总卧房
|
2 |
|
赠送家电包括
|
Water Heater, 洗碗机, 烘干机, 炉子, 洗衣机, 窗帘, 冰箱 |
|
地下室进展
|
已完成 |
|
地下室类型
|
N/a (unfinished) |
|
施工种类
|
独立屋 |
|
空调
|
中央空调 |
|
外墙
|
乙烯基壁板 |
|
地基类型
|
混凝土浇筑 |
|
供暖方式
|
天然气 |
|
供暖类型
|
压力热风 |
|
储存空间
|
2 |
|
内部尺寸
|
700 - 1100 Sqft |
|
类型
|
独立屋 |
|
设备间
|
市政供水 |
车 位
土地
|
英亩数
|
无 |
|
污水道
|
Sanitary Sewer |
|
土地深度
|
112 Ft |
|
土地宽度
|
84 Ft ,6 In |
|
不规则大小
|
84.5 X 112 Ft |
|
规划描述
|
Res |
房 间
| 楼 层 |
类 型 |
长 度 |
宽 度 |
面 积 |
|
二楼 |
主卧 |
3.56 m |
3.93 m |
3.56 m x 3.93 m |
|
二楼 |
卧室 |
3.8 m |
2.89 m |
3.8 m x 2.89 m |
|
二楼 |
Loft |
3.55 m |
1.88 m |
3.55 m x 1.88 m |
|
二楼 |
其它 |
1.73 m |
3.93 m |
1.73 m x 3.93 m |
|
二楼 |
其它 |
1.51 m |
2.89 m |
1.51 m x 2.89 m |
|
地下室 |
其它 |
7.1 m |
7.94 m |
7.1 m x 7.94 m |
|
一楼 |
厨房 |
3.14 m |
3.93 m |
3.14 m x 3.93 m |
|
一楼 |
餐厅 |
3.96 m |
2.5 m |
3.96 m x 2.5 m |
|
一楼 |
客厅 |
4.08 m |
5.44 m |
4.08 m x 5.44 m |
设备间
https://www.realtor.ca/real-estate/28251372/5-concession-street-w-north-stormont-711-north-stormont-finch-twp


























