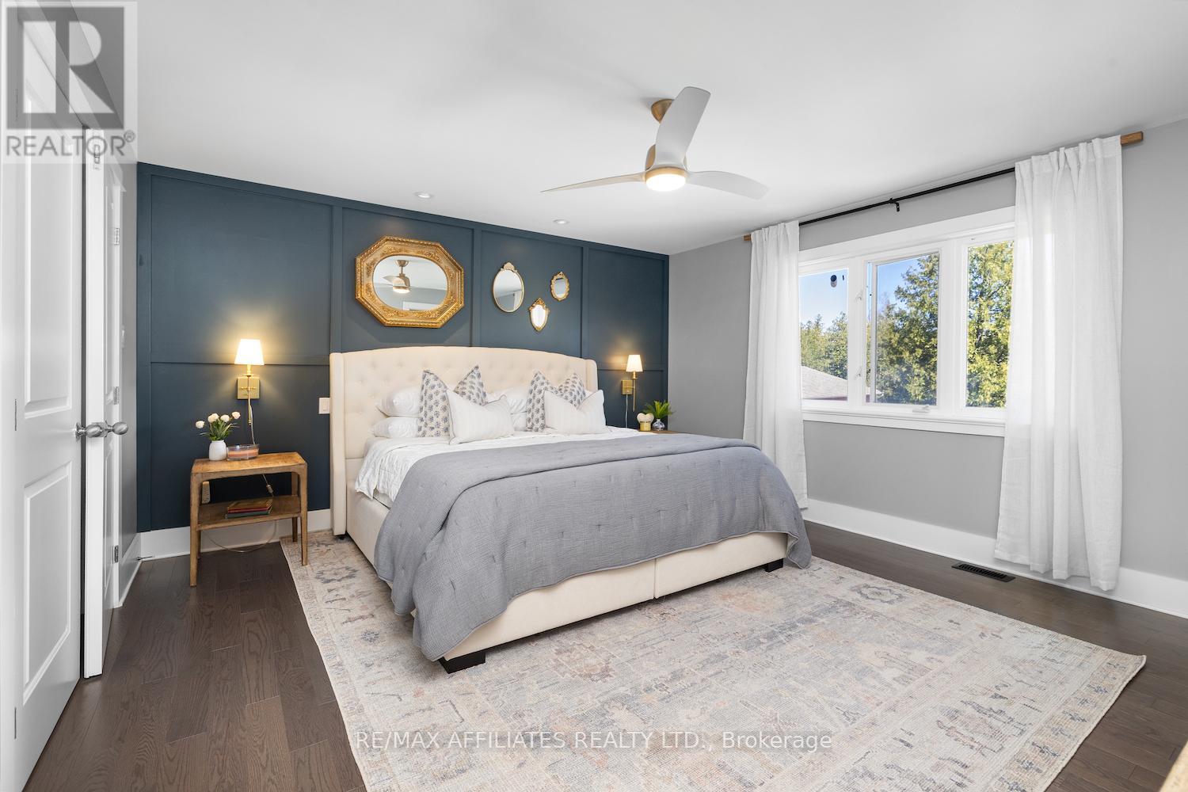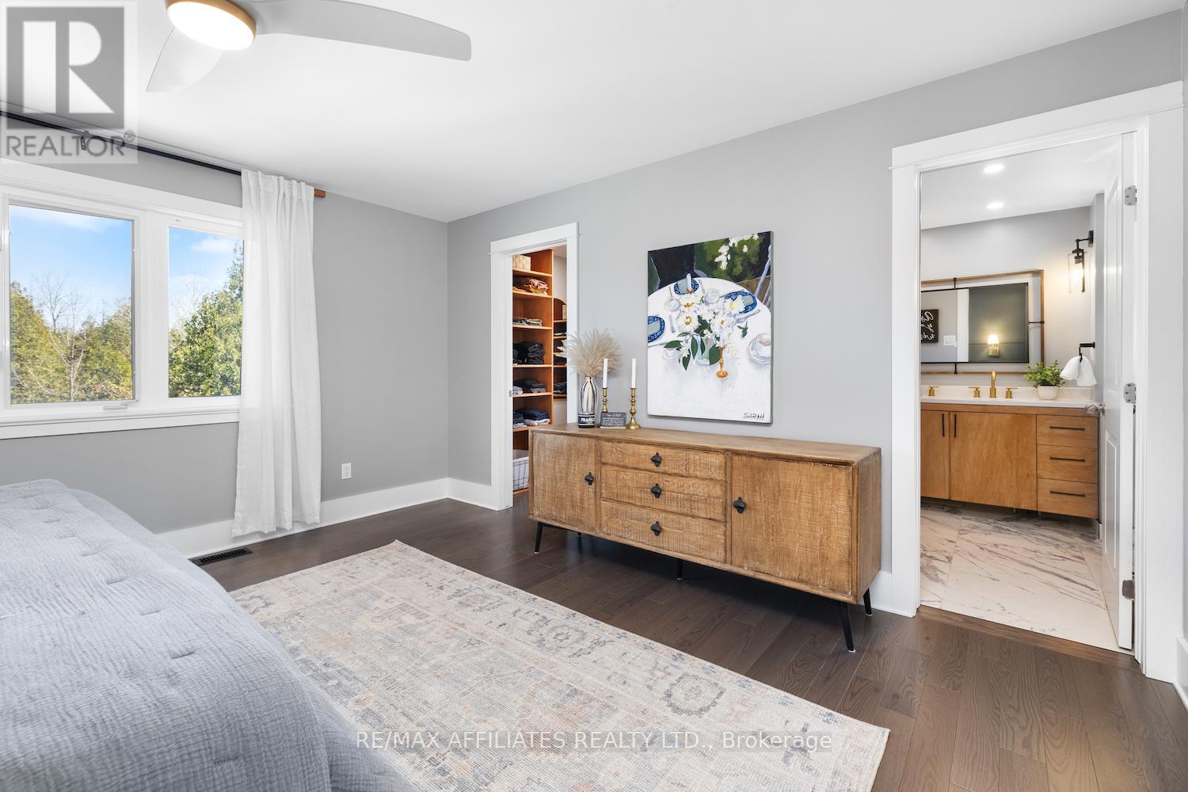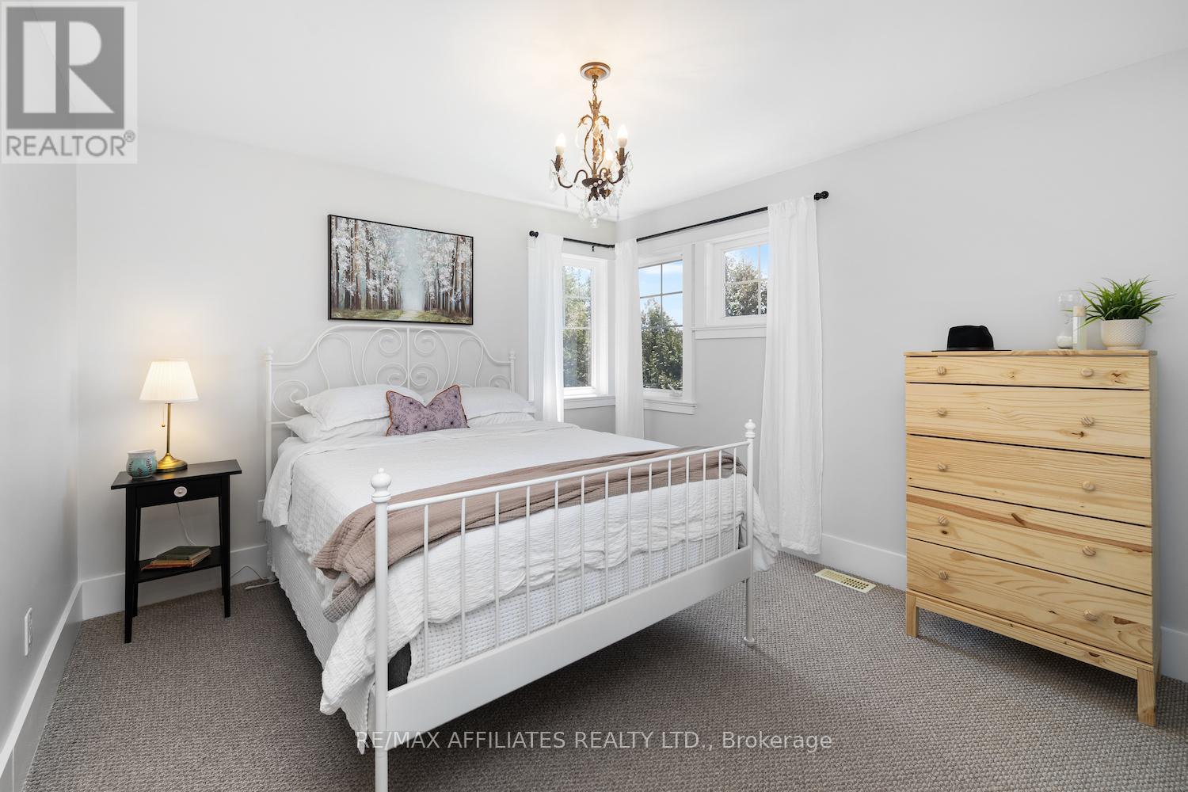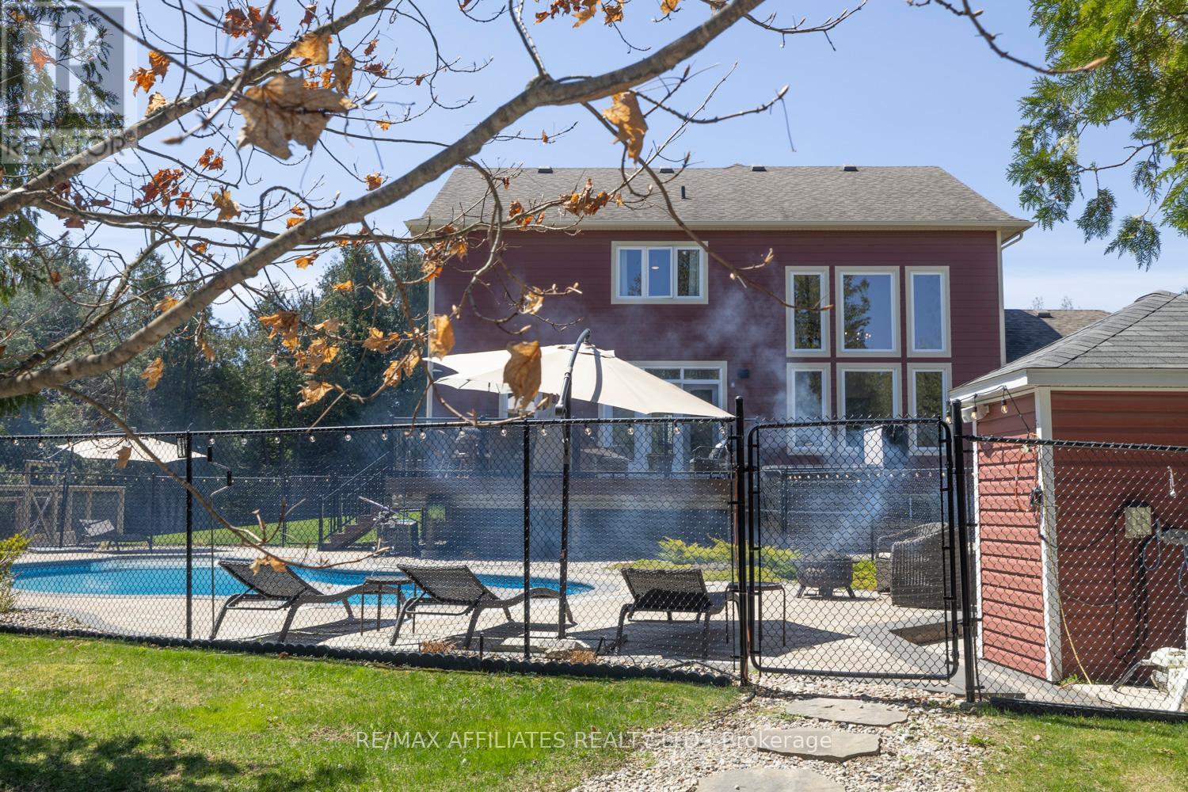4 卧室
4 浴室
2500 - 3000 sqft
壁炉
Inground Pool
中央空调, 换气器
风热取暖
面积
Lawn Sprinkler
$1,599,900
"The price of anything is the amount of life you exchange for it." ~Thoreau. And here, every square foot rewards you with a life steeped in luxury, nature, and style. Crafted by renowned builder Luxart, this high-end 2-storey masterpiece sits on ~2 acres in the sought-after Maggies Place community, just five minutes from town, offering the perfect blend of privacy and convenience. Featuring 4+1 bedrooms and 3.5 bathrooms, it impresses from the moment you step inside. The showstopping 2-storey living room, with its balcony overlook and gas fireplace framed by floor-to-ceiling stone, sets the stage for both grand entertaining and cozy nights. The formal dining room shines with a coffered ceiling, while the 9-foot ceilings throughout the main floor create an airy, elegant atmosphere. The upgraded kitchen gleams with stone countertops and premium finishes, perfect for both weekday meals and dinner parties. Upstairs, the primary suite offers a spa-like ensuite bath, dripping with upgrades like in-floor heating, while the fully finished basement expands your living space with versatility. Outside, your private resort awaits: a humpback kidney-shaped heated inground pool with UV, interlock decking, an in-ground solar cover, and a Trex back deck with a 6-person hot tub. Gather around the firepit area with inlaid stone, all framed by a beautifully treed lot with a sprinkler system.Car enthusiasts and hobbyists, take note: the attached 4-car L-shaped garage is heated, air-conditioned, EV rough-in ready, and large enough to fit a lift. Plus, the detached 60x40' garage, built in 2020 with permit, offers four doors (including one for an RV), 16-foot ceilings, heat, AC, and both 30amp and 50amp RV plugs a true dream workshop. Add in the professionally installed built-in speaker system by a sound engineer, and youre living in a home where every detail speaks to luxury, lifestyle, and lasting value. (id:44758)
房源概要
|
MLS® Number
|
X12120304 |
|
房源类型
|
民宅 |
|
社区名字
|
910 - Beckwith Twp |
|
社区特征
|
School Bus |
|
特征
|
树木繁茂的地区 |
|
总车位
|
20 |
|
泳池类型
|
Inground Pool |
|
结构
|
Deck, 棚 |
详 情
|
浴室
|
4 |
|
地上卧房
|
4 |
|
总卧房
|
4 |
|
公寓设施
|
Fireplace(s) |
|
赠送家电包括
|
Hot Tub, Water Treatment, 报警系统, Blinds, Central Vacuum, 洗碗机, 烘干机, Garage Door Opener, 微波炉, Storage Shed, 炉子, 洗衣机, Water Softener, 冰箱 |
|
地下室进展
|
已装修 |
|
地下室类型
|
全完工 |
|
施工种类
|
独立屋 |
|
空调
|
Central Air Conditioning, 换气机 |
|
外墙
|
乙烯基壁板, 石 |
|
Fire Protection
|
报警系统 |
|
壁炉
|
有 |
|
Fireplace Total
|
1 |
|
地基类型
|
混凝土浇筑 |
|
客人卫生间(不包含洗浴)
|
1 |
|
供暖方式
|
Propane |
|
供暖类型
|
压力热风 |
|
储存空间
|
2 |
|
内部尺寸
|
2500 - 3000 Sqft |
|
类型
|
独立屋 |
|
设备间
|
Drilled Well |
车 位
土地
|
英亩数
|
有 |
|
Landscape Features
|
Lawn Sprinkler |
|
污水道
|
Septic System |
|
土地宽度
|
220 Ft |
|
不规则大小
|
220 Ft |
|
规划描述
|
Rural 住宅 |
房 间
| 楼 层 |
类 型 |
长 度 |
宽 度 |
面 积 |
|
二楼 |
主卧 |
3.9 m |
2.4 m |
3.9 m x 2.4 m |
|
二楼 |
第二卧房 |
3.6 m |
3.4 m |
3.6 m x 3.4 m |
|
二楼 |
第二卧房 |
2 m |
1.8 m |
2 m x 1.8 m |
|
二楼 |
第三卧房 |
3.7 m |
3 m |
3.7 m x 3 m |
|
二楼 |
第三卧房 |
1.5 m |
1.2 m |
1.5 m x 1.2 m |
|
二楼 |
Bedroom 4 |
3.8 m |
3.4 m |
3.8 m x 3.4 m |
|
二楼 |
浴室 |
3.7 m |
1.9 m |
3.7 m x 1.9 m |
|
二楼 |
Loft |
4.2 m |
2.7 m |
4.2 m x 2.7 m |
|
二楼 |
主卧 |
4.7 m |
4.3 m |
4.7 m x 4.3 m |
|
二楼 |
主卧 |
2.6 m |
2.4 m |
2.6 m x 2.4 m |
|
地下室 |
娱乐,游戏房 |
6.7 m |
6.1 m |
6.7 m x 6.1 m |
|
地下室 |
Bedroom 5 |
6.7 m |
3.8 m |
6.7 m x 3.8 m |
|
地下室 |
浴室 |
3.3 m |
1.5 m |
3.3 m x 1.5 m |
|
地下室 |
设备间 |
5.5 m |
4.2 m |
5.5 m x 4.2 m |
|
一楼 |
门厅 |
3.5 m |
2 m |
3.5 m x 2 m |
|
一楼 |
餐厅 |
4.3 m |
3.6 m |
4.3 m x 3.6 m |
|
一楼 |
客厅 |
5.4 m |
4.3 m |
5.4 m x 4.3 m |
|
一楼 |
厨房 |
4.3 m |
3.6 m |
4.3 m x 3.6 m |
|
一楼 |
厨房 |
4.3 m |
3.1 m |
4.3 m x 3.1 m |
|
一楼 |
厨房 |
2.1 m |
1.7 m |
2.1 m x 1.7 m |
|
一楼 |
浴室 |
2 m |
1 m |
2 m x 1 m |
|
一楼 |
Mud Room |
2.5 m |
2.1 m |
2.5 m x 2.1 m |
https://www.realtor.ca/real-estate/28250973/200-william-hay-drive-beckwith-910-beckwith-twp






















































