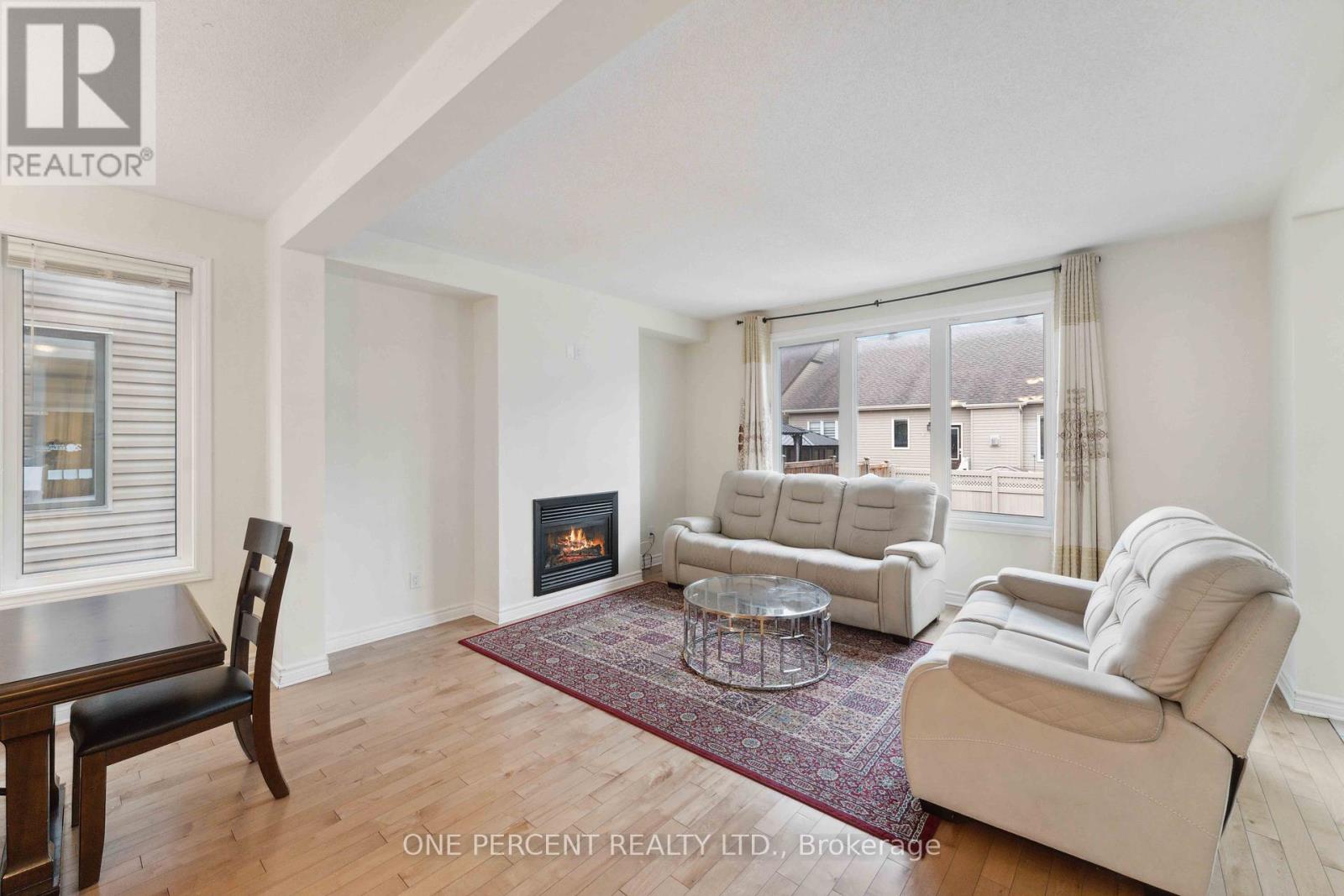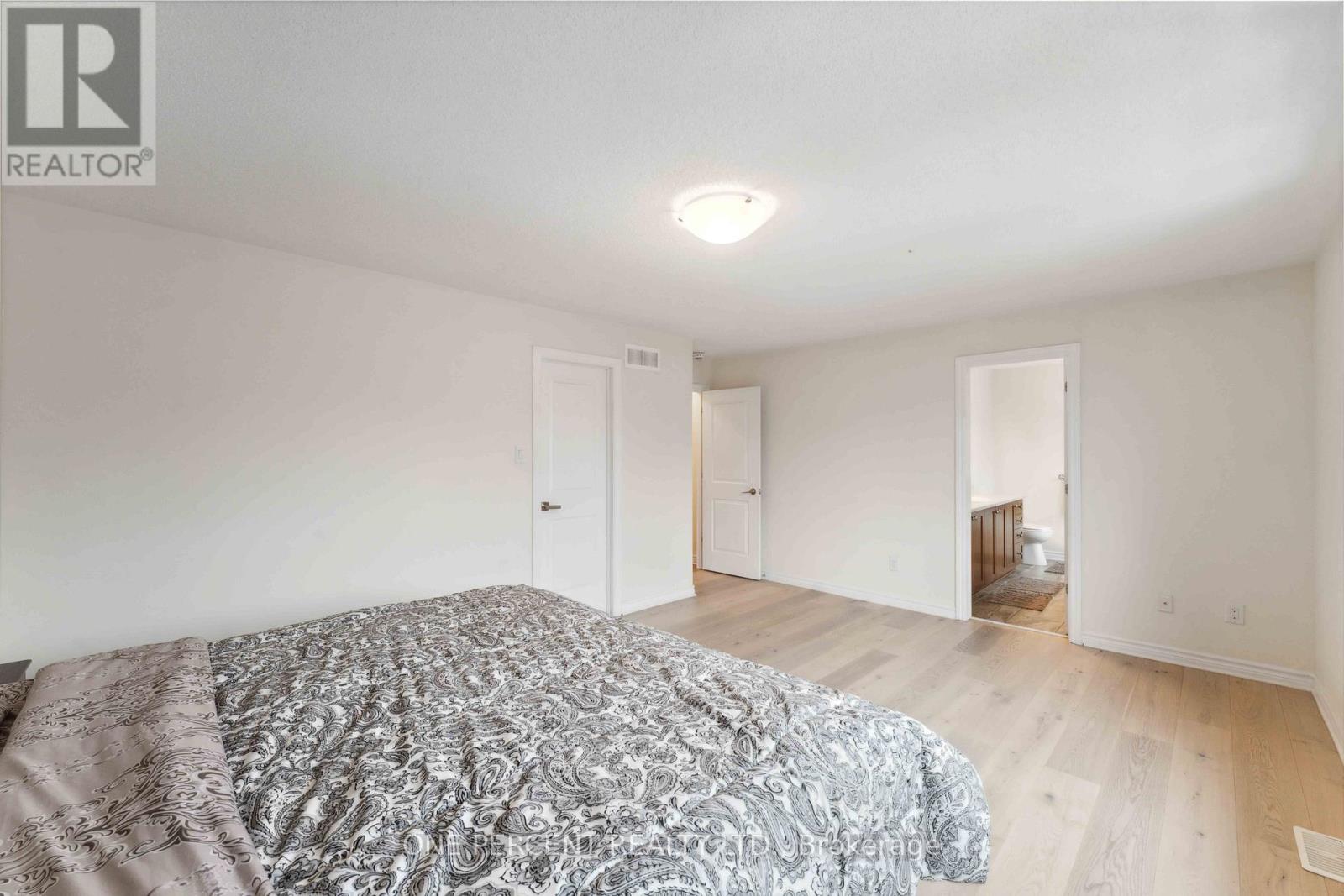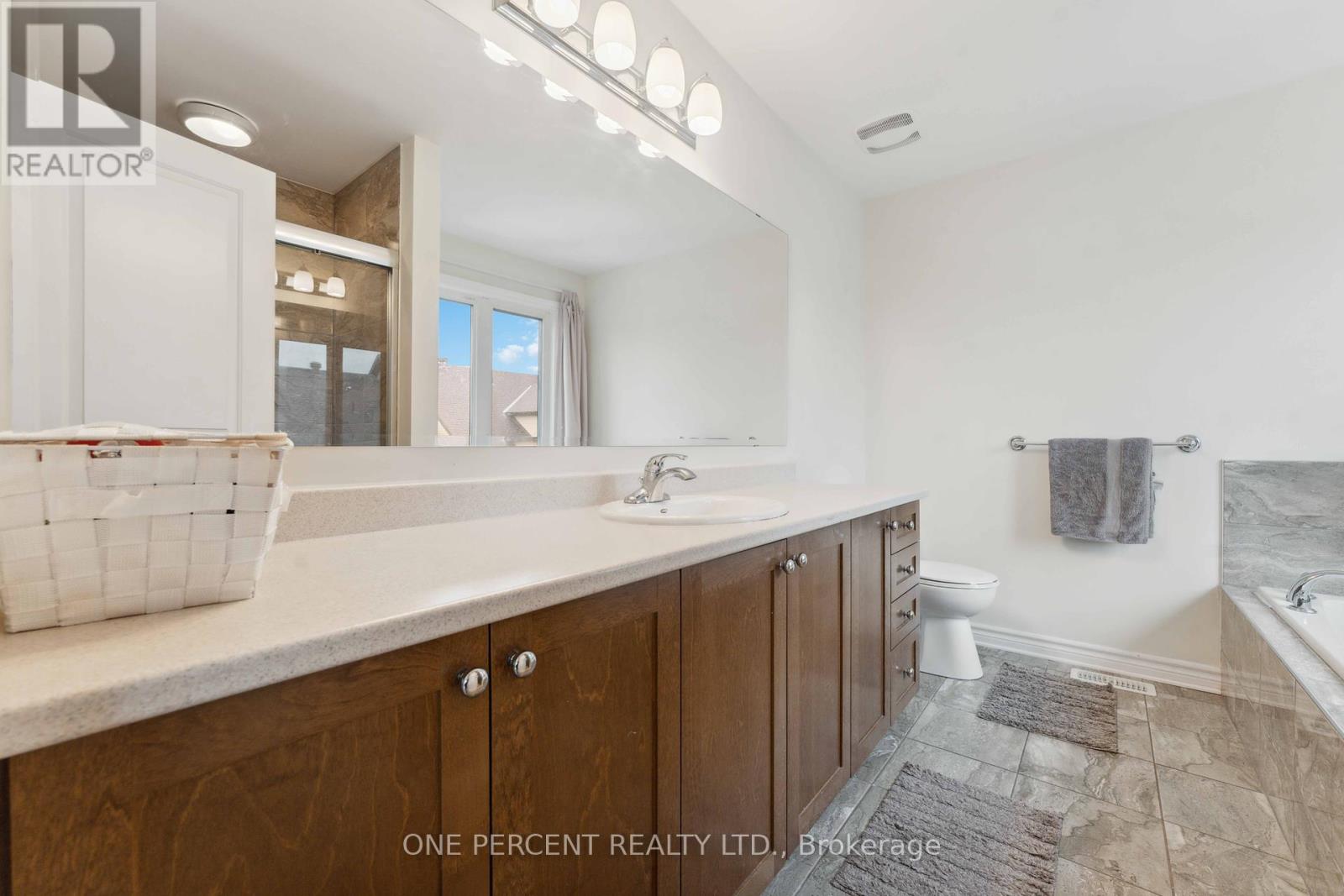4 卧室
3 浴室
2000 - 2500 sqft
壁炉
中央空调, 换气器
风热取暖
$919,900
Welcome to 552 Genevriers Street a beautifully designed 4-bedroom, 3-bathroom home that combines space, style, and comfort. Step inside to discover an open and airy main floor featuring soaring 9-foot ceilings and big windows that fill the home with natural light. The layout is perfect for both everyday living and entertaining. Upstairs, you'll find a thoughtfully located laundry room for added convenience, along with generously sized bedrooms ideal for families or guests. Situated in a highly sought-after neighborhood, this home offers easy access to top-rated schools, scenic parks, shopping centers, and major transit routes everything you need is just minutes away. With incredible potential and a prime location, this is your chance to own a home that truly has it all. Don't miss out - contact me today to book your private showing! (id:44758)
房源概要
|
MLS® Number
|
X12120574 |
|
房源类型
|
民宅 |
|
社区名字
|
1117 - Avalon West |
|
总车位
|
6 |
详 情
|
浴室
|
3 |
|
地上卧房
|
4 |
|
总卧房
|
4 |
|
Age
|
6 To 15 Years |
|
赠送家电包括
|
Central Vacuum, 洗碗机, 烘干机, Hood 电扇, 炉子, 洗衣机, 冰箱 |
|
地下室进展
|
部分完成 |
|
地下室类型
|
N/a (partially Finished) |
|
施工种类
|
独立屋 |
|
空调
|
Central Air Conditioning, 换气机 |
|
外墙
|
砖 |
|
壁炉
|
有 |
|
地基类型
|
混凝土 |
|
供暖方式
|
天然气 |
|
供暖类型
|
压力热风 |
|
储存空间
|
2 |
|
内部尺寸
|
2000 - 2500 Sqft |
|
类型
|
独立屋 |
|
设备间
|
市政供水 |
车 位
土地
|
英亩数
|
无 |
|
土地深度
|
30.4 M |
|
土地宽度
|
11 M |
|
不规则大小
|
11 X 30.4 M |
|
规划描述
|
R3yy[2164] |
房 间
| 楼 层 |
类 型 |
长 度 |
宽 度 |
面 积 |
|
二楼 |
卧室 |
5.6 m |
3.68 m |
5.6 m x 3.68 m |
|
二楼 |
第二卧房 |
3.04 m |
3.65 m |
3.04 m x 3.65 m |
|
二楼 |
第三卧房 |
4.87 m |
3.29 m |
4.87 m x 3.29 m |
|
二楼 |
Bedroom 4 |
3.04 m |
3.35 m |
3.04 m x 3.35 m |
|
一楼 |
餐厅 |
3.56 m |
3.65 m |
3.56 m x 3.65 m |
|
一楼 |
大型活动室 |
4.57 m |
3.96 m |
4.57 m x 3.96 m |
|
一楼 |
厨房 |
3.87 m |
3.96 m |
3.87 m x 3.96 m |
https://www.realtor.ca/real-estate/28251725/552-genevriers-street-ottawa-1117-avalon-west











































