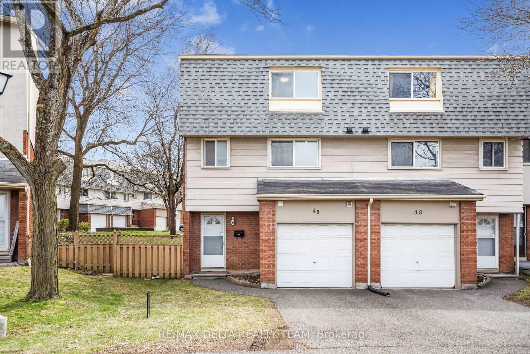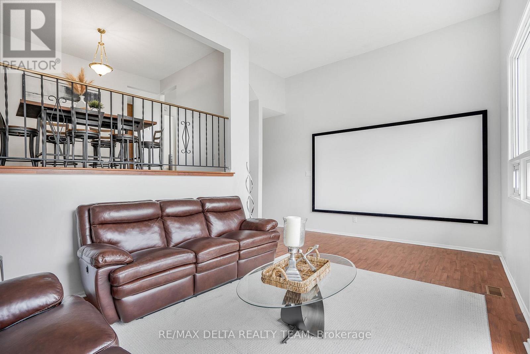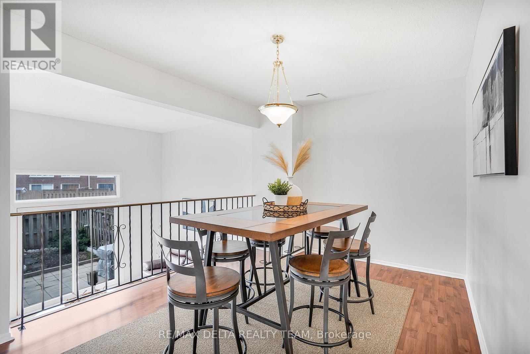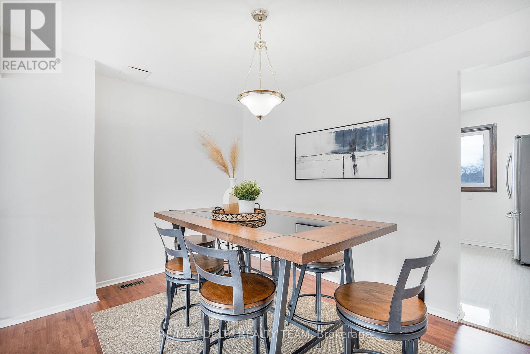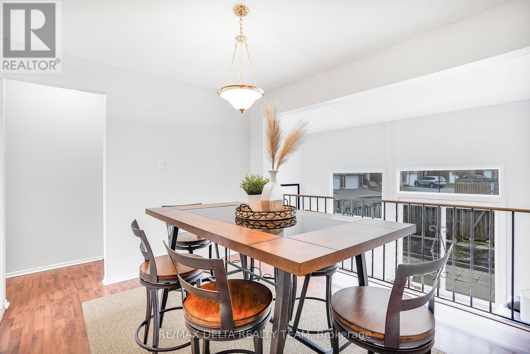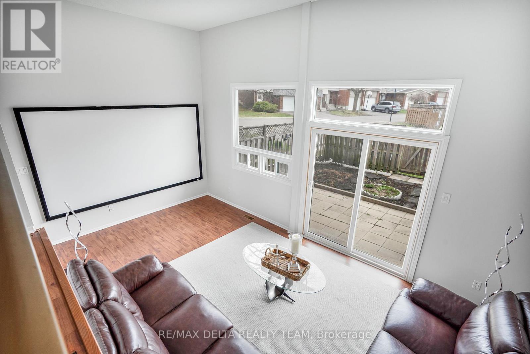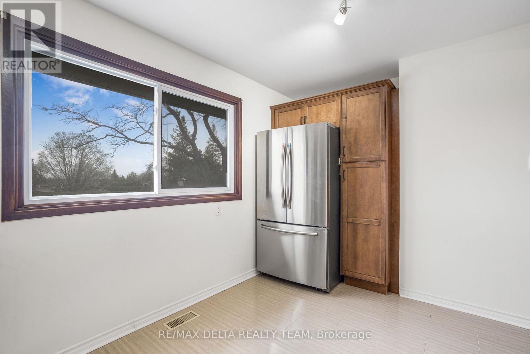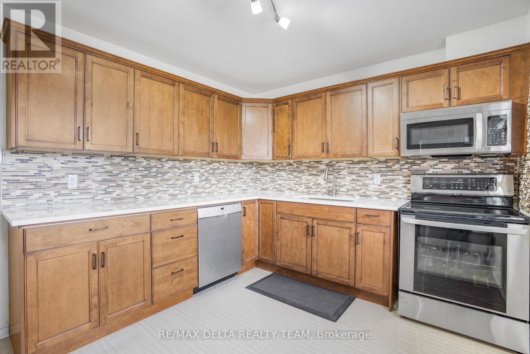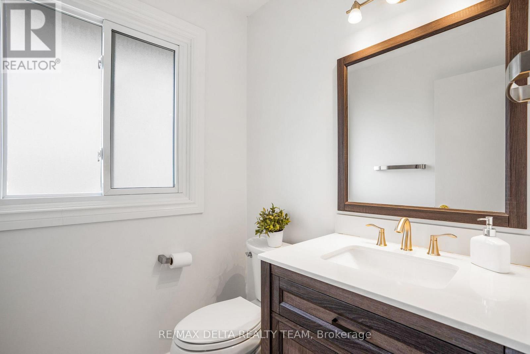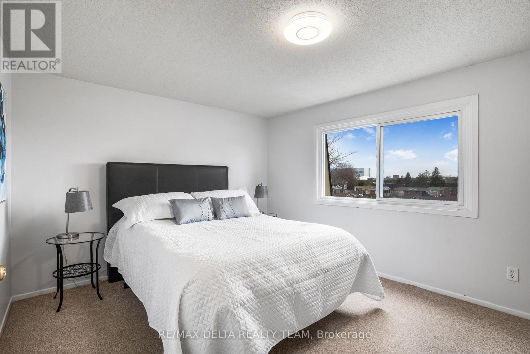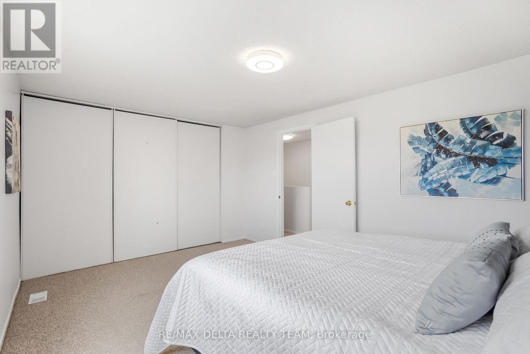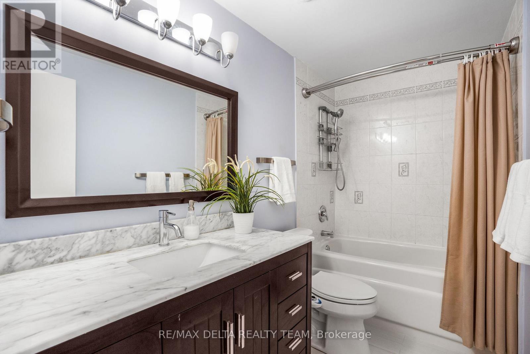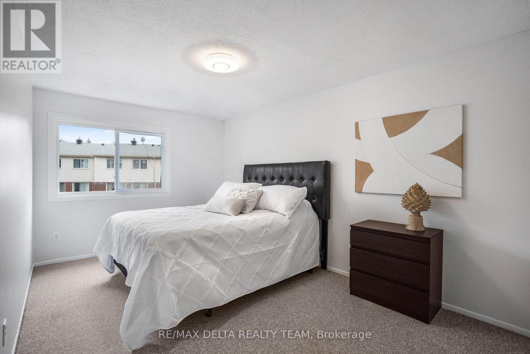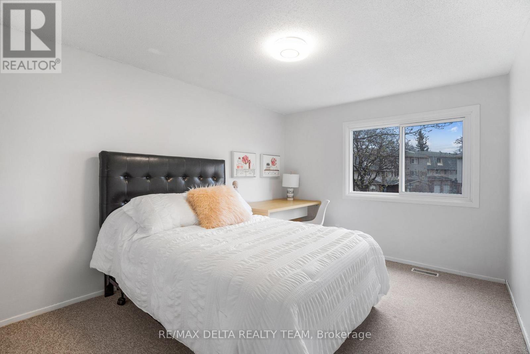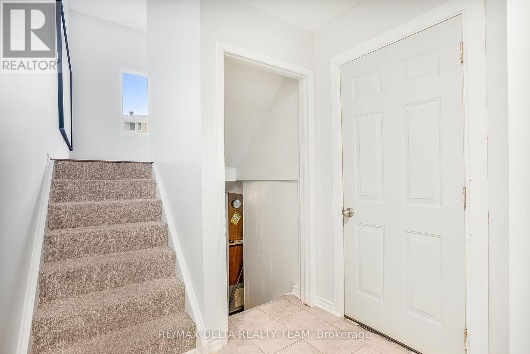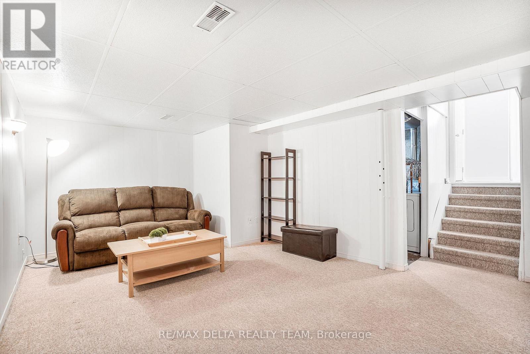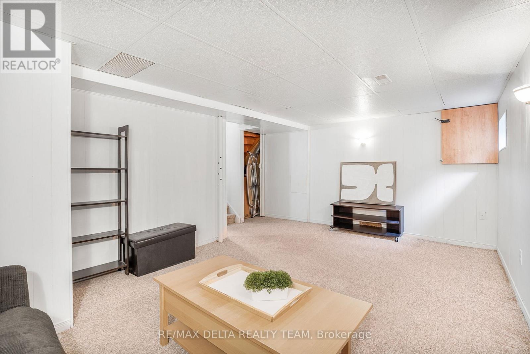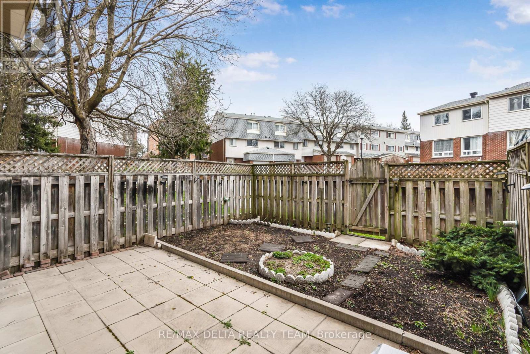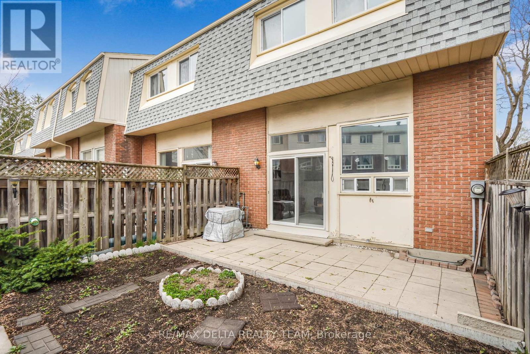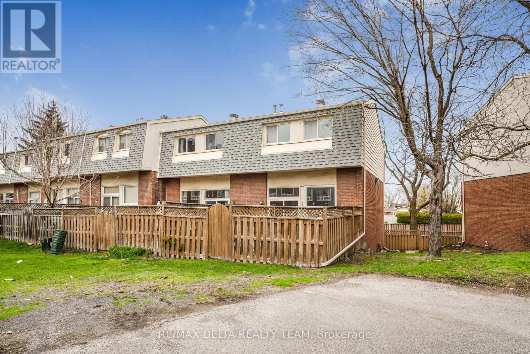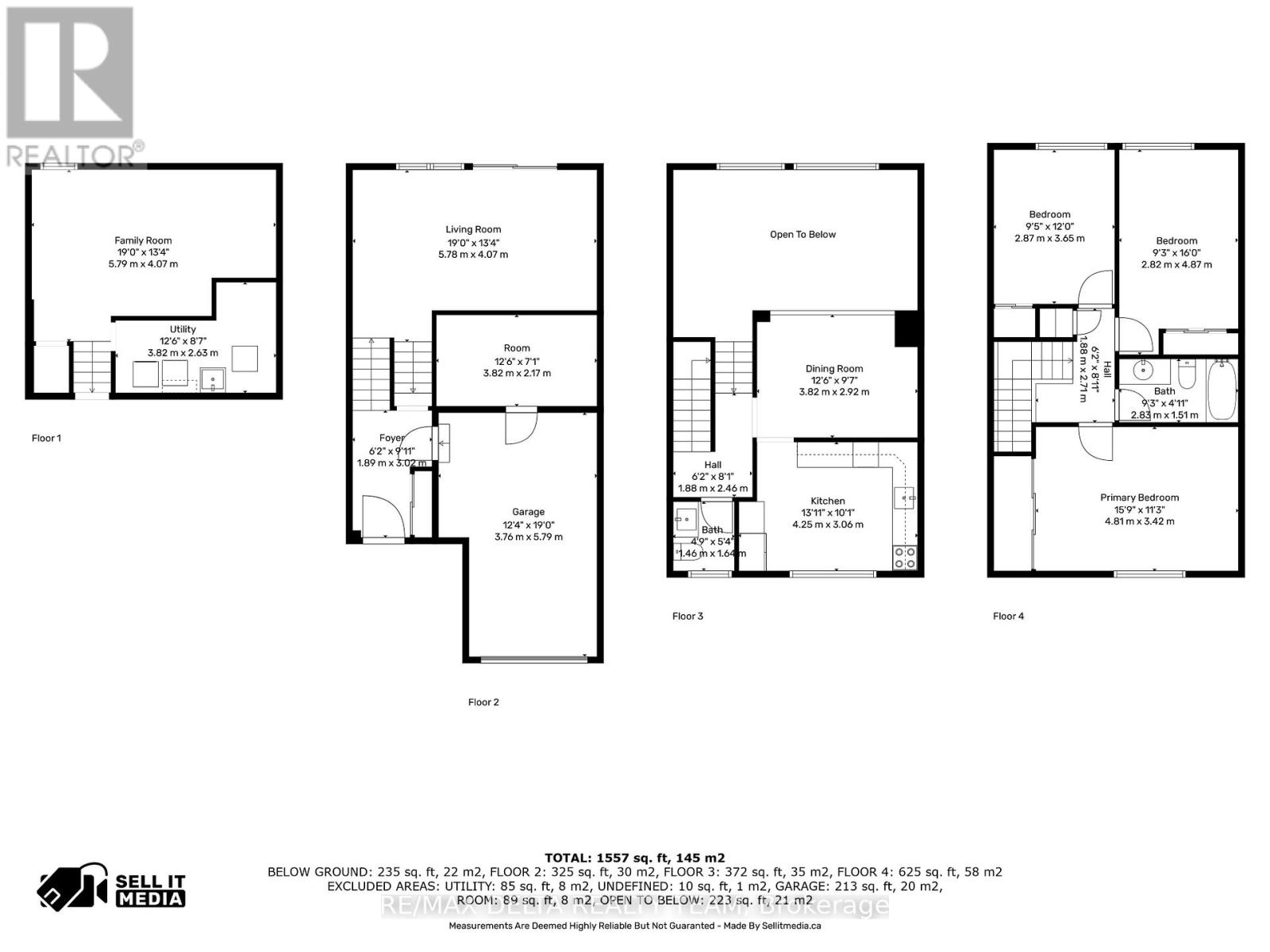49 - 2115 Erinbrook Crescent Ottawa, Ontario K1B 4J5

$519,900管理费,Water, Insurance
$513.75 每月
管理费,Water, Insurance
$513.75 每月Welcome to this beautifully maintained end-unit, 3-level condo townhouse, perfectly situated in a convenient location just off St. Laurent Blvd, via Southvale Crescent to Erinbrook. Featuring 3 spacious bedrooms and 2 full baths, this home offers ample space and modern updates ideal for comfortable living. Step into a renovated kitchen complete with stylish cabinetry, modern countertops, and updated appliances a perfect space for meal preparation and entertaining. The spacious living room boasts high ceilings and is open to the dining area, creating a bright, airy, and inviting atmosphere that's ideal for gatherings or relaxing evenings at home. The upper level hosts three generously-sized bedrooms and an updated bathroom, providing a private and peaceful retreat for family members. The lower level offers additional living space with a fully finished basement, perfect for a recreation room or home office, and includes convenient storage under the stairs as well as direct access to the attached garage. With its prime location close to shopping, parks, schools, and easy access to public transit, this home presents a fantastic opportunity for first-time buyers, downsizers, or investors looking for a turnkey property in a sought-after neighbourhood. Don't miss this gem, schedule your viewing today! 48hr Irrevocable. (id:44758)
Open House
此属性有开放式房屋!
2:00 pm
结束于:4:00 pm
房源概要
| MLS® Number | X12120922 |
| 房源类型 | 民宅 |
| 社区名字 | 3705 - Sheffield Glen/Industrial Park |
| 附近的便利设施 | 公共交通, 公园 |
| 社区特征 | Pet Restrictions |
| 特征 | In Suite Laundry |
| 总车位 | 2 |
详 情
| 浴室 | 2 |
| 地上卧房 | 3 |
| 总卧房 | 3 |
| 赠送家电包括 | 洗碗机, 烘干机, Garage Door Opener, 炉子, 洗衣机, 冰箱 |
| 地下室进展 | 已装修 |
| 地下室类型 | 全完工 |
| 空调 | 中央空调 |
| 外墙 | 砖 |
| 供暖方式 | 天然气 |
| 供暖类型 | 压力热风 |
| 储存空间 | 3 |
| 内部尺寸 | 1400 - 1599 Sqft |
| 类型 | 联排别墅 |
车 位
| 附加车库 | |
| Garage |
土地
| 英亩数 | 无 |
| 土地便利设施 | 公共交通, 公园 |
房 间
| 楼 层 | 类 型 | 长 度 | 宽 度 | 面 积 |
|---|---|---|---|---|
| 二楼 | 餐厅 | 3.82 m | 2.92 m | 3.82 m x 2.92 m |
| 二楼 | 厨房 | 4.25 m | 3.06 m | 4.25 m x 3.06 m |
| 三楼 | 主卧 | 4.81 m | 3.42 m | 4.81 m x 3.42 m |
| 三楼 | 卧室 | 2.82 m | 4.87 m | 2.82 m x 4.87 m |
| 三楼 | 卧室 | 2.87 m | 3.65 m | 2.87 m x 3.65 m |
| Lower Level | 家庭房 | 5.79 m | 4.07 m | 5.79 m x 4.07 m |
| Lower Level | 设备间 | 3.82 m | 2.63 m | 3.82 m x 2.63 m |
| 一楼 | 客厅 | 5.78 m | 4.07 m | 5.78 m x 4.07 m |

