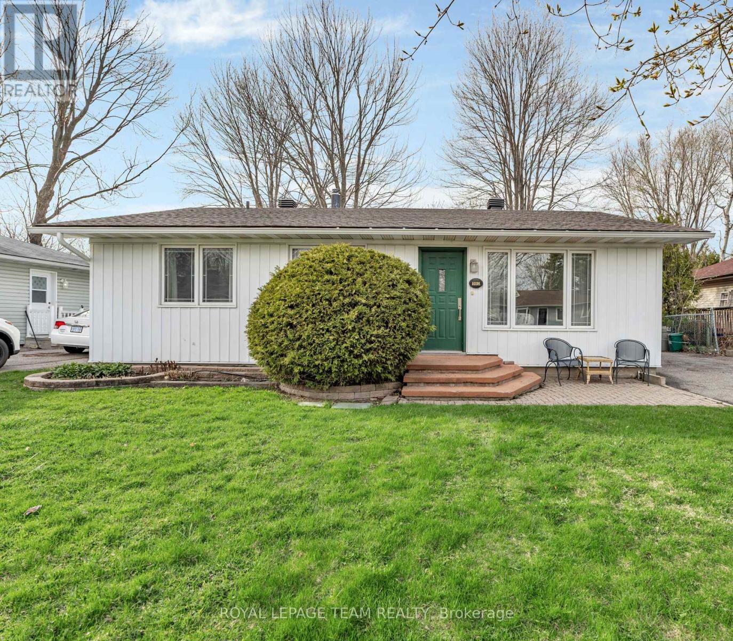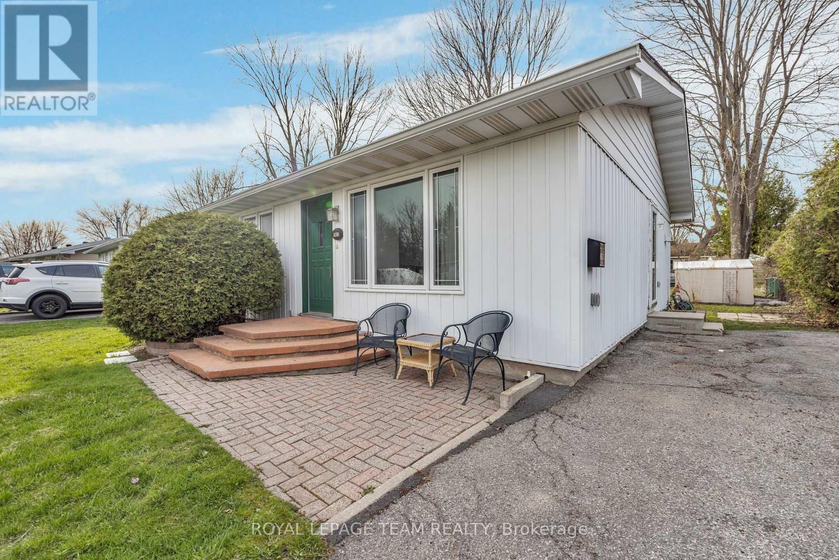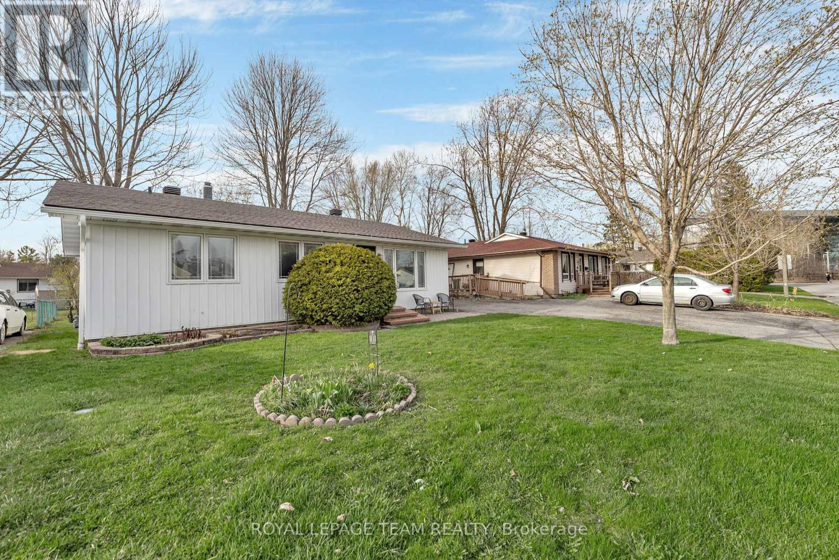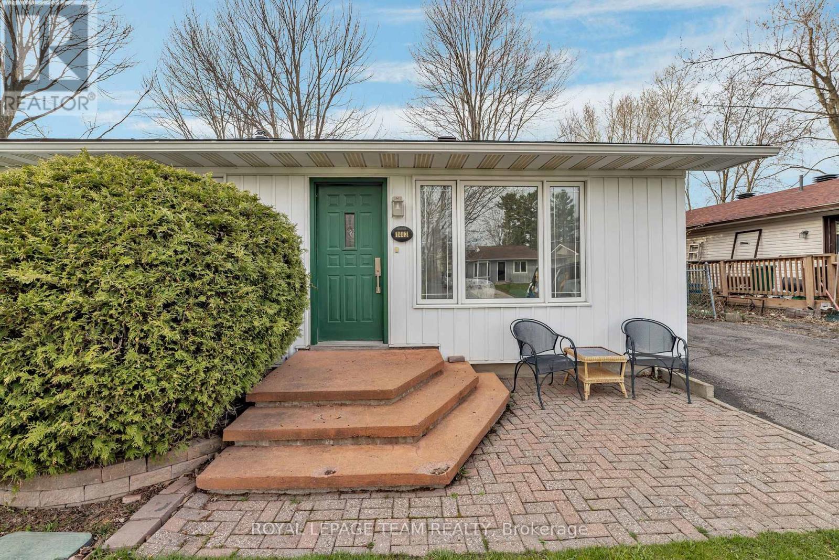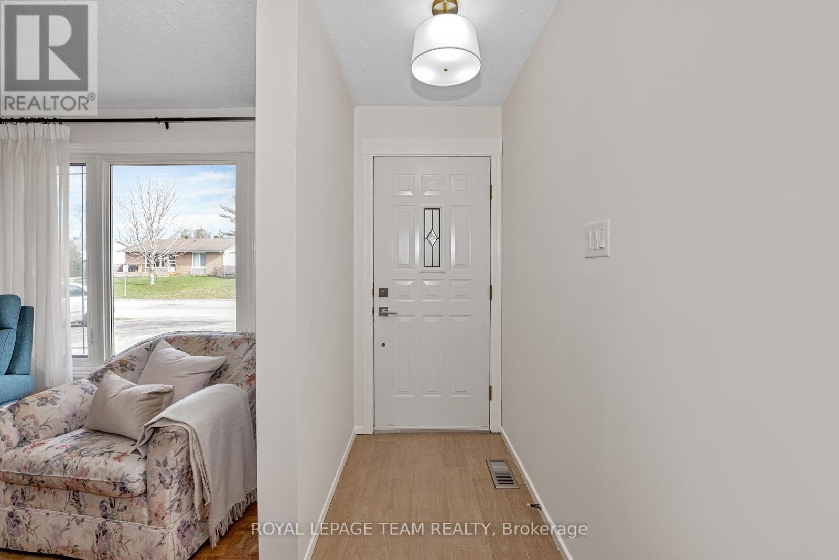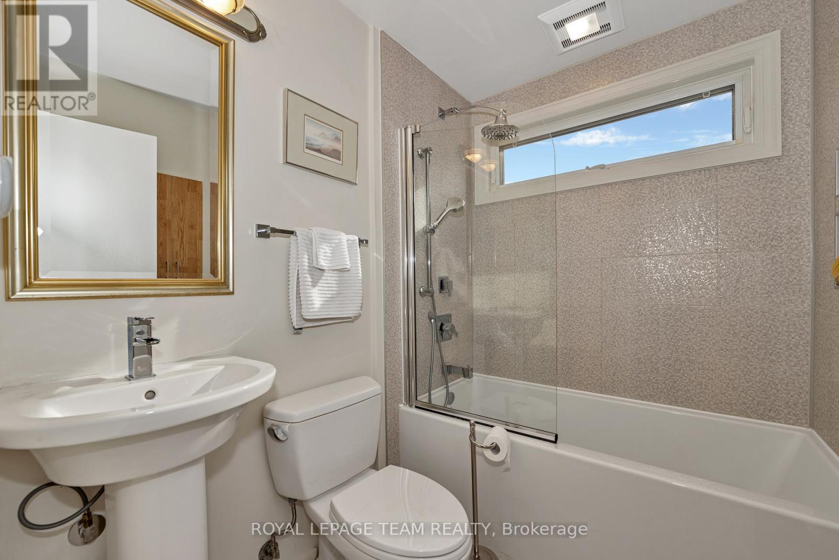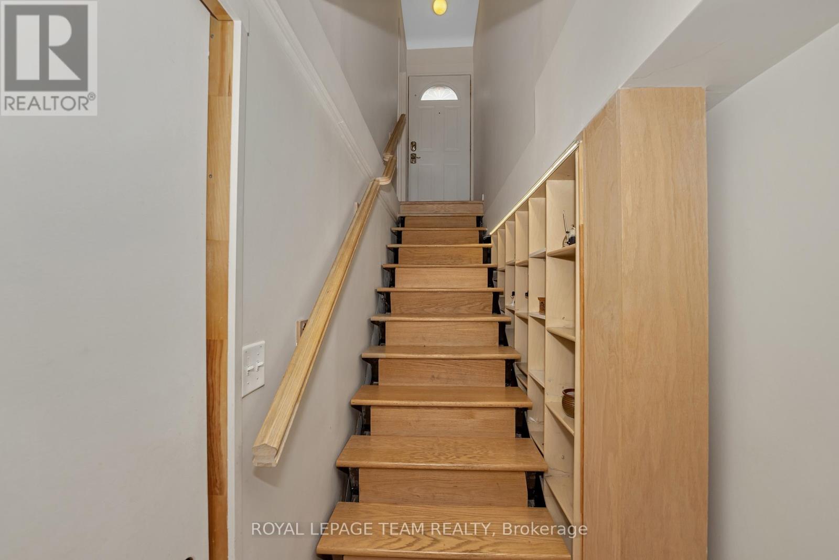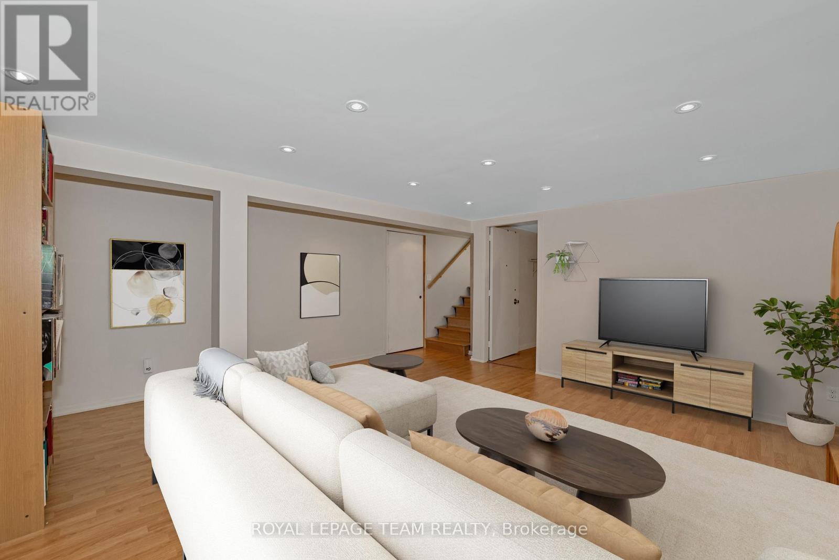3 卧室
2 浴室
700 - 1100 sqft
平房
中央空调
风热取暖
$668,000
Welcome to 1443 Rainbow Crescent, a nicely updated bungalow in the sought-after community of Carson Grove. Set on a fully fenced (except driveway entrance to backyard), extra-wide lot, this home offers excellent flow and functional space for everyday living. The front entry foyer with tiled flooring leads into the living room with classic parquet flooring. Fresh paint updates in many rooms provide a clean and welcoming feel. The sunny living room offers plenty of space for relaxing or entertaining. The updated kitchen and dining area feature an open-concept layout, and through double glass French doors, you'll find a beautiful 3-season sunroom with vaulted ceiling, two skylights, and full wraparound patio doors - ideal for morning coffee or quiet evenings. Three generously sized bedrooms feature, large windows, and ample closet space. The renovated main bathroom includes heated floors for added comfort. A convenient side entrance leads to the kitchen and finished lower level. Downstairs features a large rec room with pot lights, an additional room ideal as an office or hobby space, and a stylish full bath with heated floors - perfect for guests or teens. There's also a large utility/storage room with workbench. The backyard is mostly fenced and includes a shed (as-is). Located near parks, schools, Montfort Hospital, and Aviation Parkway. (all dates approx.): Roof 2023, Furnace & A/C 2019, Tankless HWT 2007, Windows 2005, Stove 2016, Dishwasher 2004, Washer 2024, Dryer (older). Taxes $4,556.92 (2024). Utilities: Hydro $111.40/m, Gas $85.00/m, Water $77.15/m. Built 1971. 24 hrs irrevocable on all offers. Some images are virtually Staged. (id:44758)
房源概要
|
MLS® Number
|
X12121177 |
|
房源类型
|
民宅 |
|
社区名字
|
2202 - Carson Grove |
|
附近的便利设施
|
公共交通 |
|
设备类型
|
没有 |
|
总车位
|
2 |
|
租赁设备类型
|
没有 |
|
结构
|
Porch, 棚 |
详 情
|
浴室
|
2 |
|
地上卧房
|
3 |
|
总卧房
|
3 |
|
赠送家电包括
|
Water Heater - Tankless, Water Heater, Blinds, 洗碗机, 烘干机, Freezer, Hood 电扇, Humidifier, 微波炉, Storage Shed, 炉子, 洗衣机, 冰箱 |
|
建筑风格
|
平房 |
|
地下室进展
|
已装修 |
|
地下室类型
|
全完工 |
|
施工种类
|
独立屋 |
|
Construction Style Other
|
Seasonal |
|
空调
|
中央空调 |
|
外墙
|
铝壁板 |
|
Fire Protection
|
Smoke Detectors |
|
地基类型
|
混凝土浇筑 |
|
供暖方式
|
天然气 |
|
供暖类型
|
压力热风 |
|
储存空间
|
1 |
|
内部尺寸
|
700 - 1100 Sqft |
|
类型
|
独立屋 |
|
设备间
|
市政供水 |
车 位
土地
|
英亩数
|
无 |
|
土地便利设施
|
公共交通 |
|
污水道
|
Sanitary Sewer |
|
土地深度
|
113 Ft ,10 In |
|
土地宽度
|
55 Ft |
|
不规则大小
|
55 X 113.9 Ft |
|
规划描述
|
R1ww[1900] |
房 间
| 楼 层 |
类 型 |
长 度 |
宽 度 |
面 积 |
|
Lower Level |
娱乐,游戏房 |
6.78 m |
5.25 m |
6.78 m x 5.25 m |
|
Lower Level |
Office |
3.58 m |
4.2 m |
3.58 m x 4.2 m |
|
一楼 |
客厅 |
5.01 m |
4.19 m |
5.01 m x 4.19 m |
|
一楼 |
厨房 |
4.19 m |
3.25 m |
4.19 m x 3.25 m |
|
一楼 |
Eating Area |
3.9 m |
3.25 m |
3.9 m x 3.25 m |
|
一楼 |
主卧 |
3.53 m |
3.49 m |
3.53 m x 3.49 m |
|
一楼 |
第二卧房 |
2.41 m |
3.49 m |
2.41 m x 3.49 m |
|
一楼 |
第三卧房 |
2.98 m |
3.25 m |
2.98 m x 3.25 m |
设备间
https://www.realtor.ca/real-estate/28253107/1443-rainbow-crescent-ottawa-2202-carson-grove


