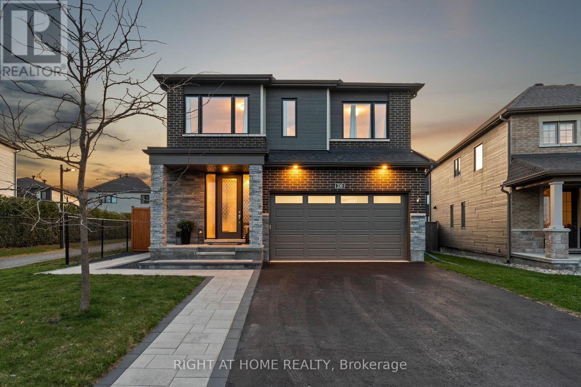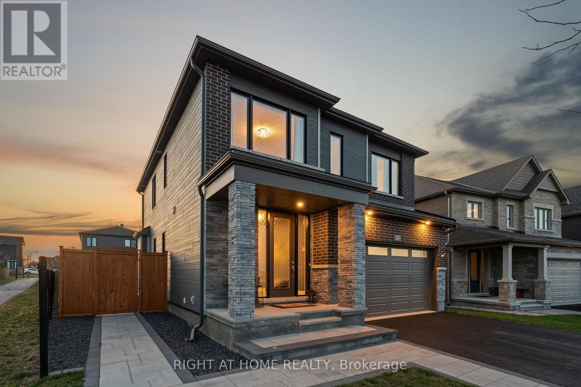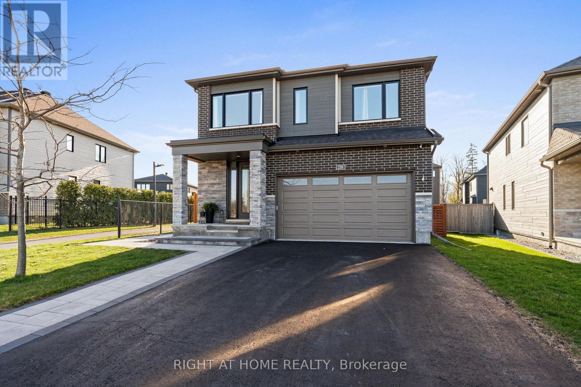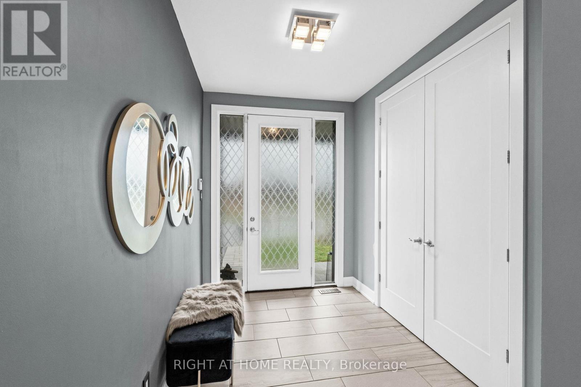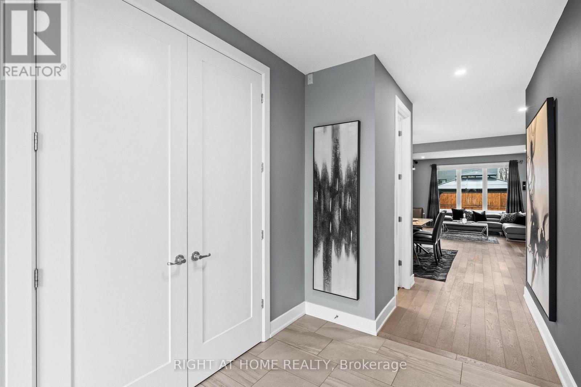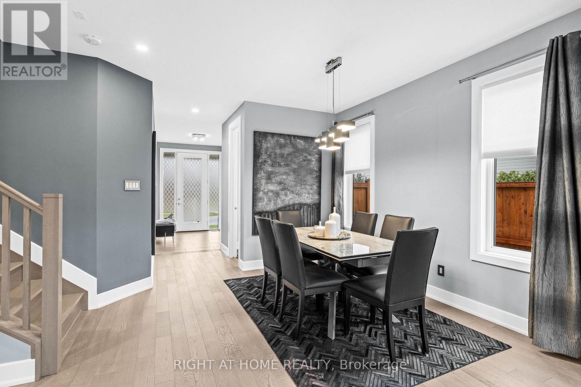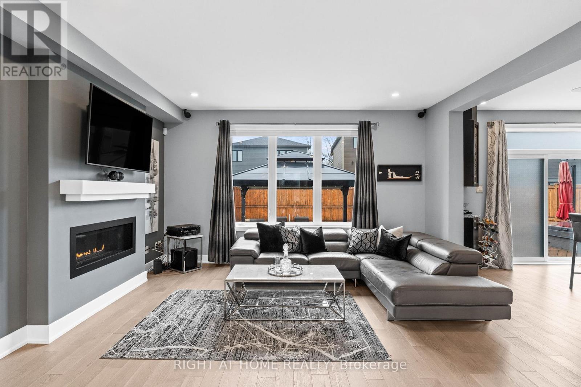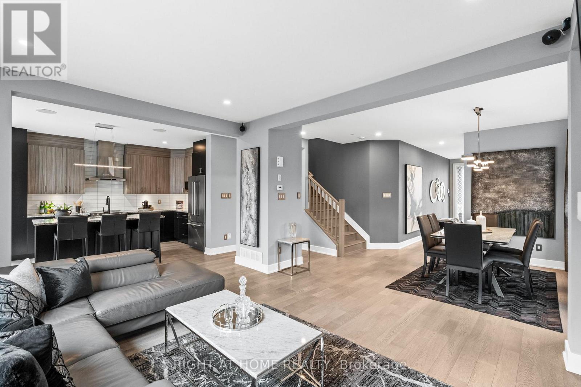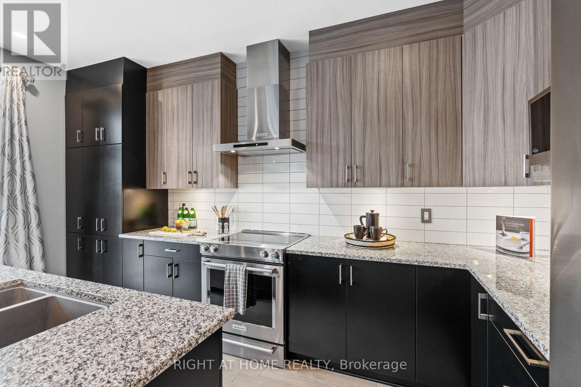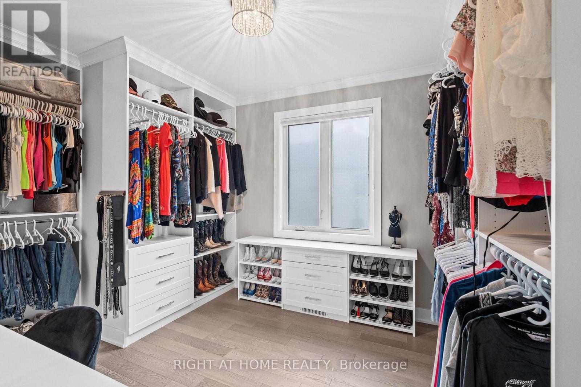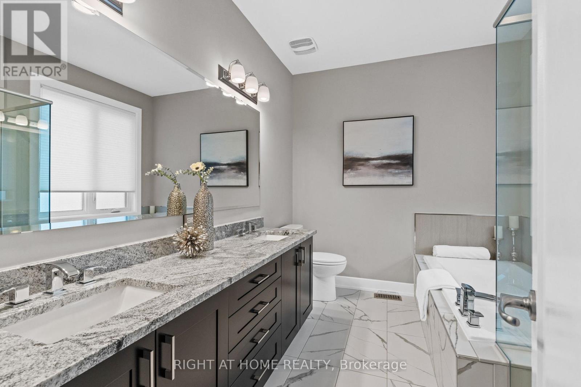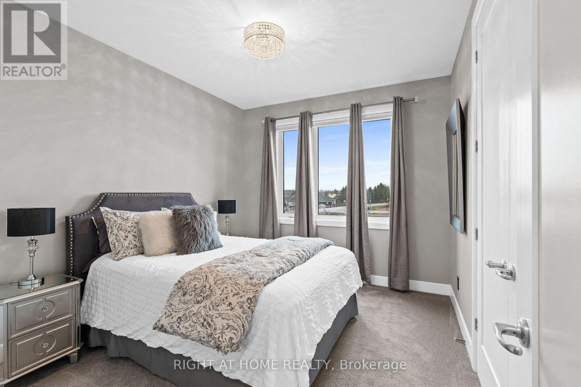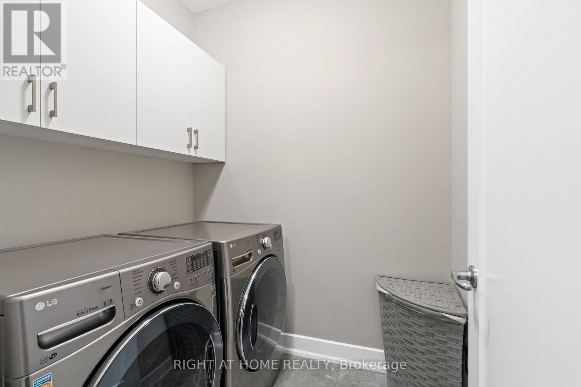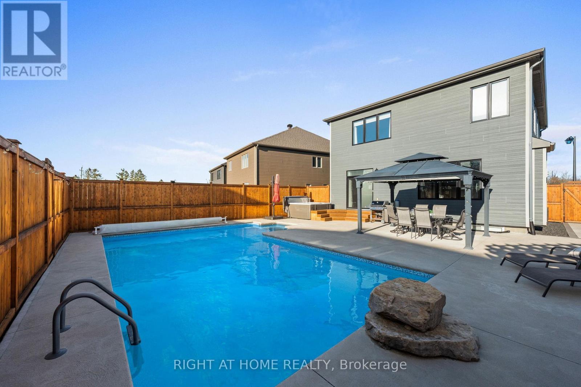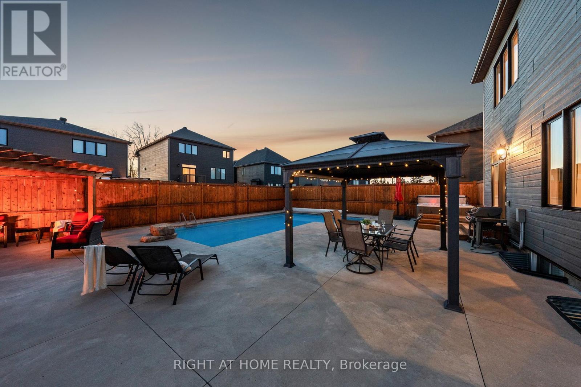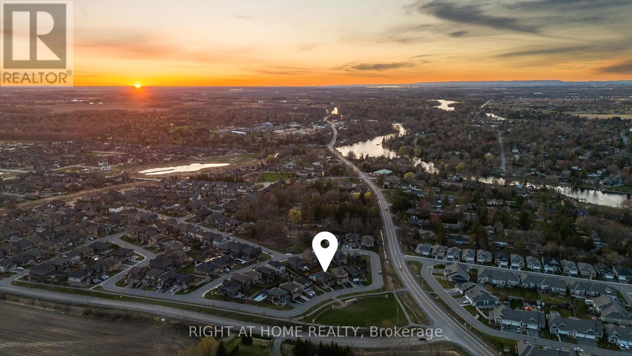3 卧室
4 浴室
2000 - 2500 sqft
壁炉
Inground Pool
中央空调
风热取暖
Landscaped
$1,195,000
Welcome to pure luxury in the heart of Manotick's prestigious Mahogany community! This exquisite Brierwood model is perfectly situated with no front neighbours, just a peaceful park view right outside your door. From the moment you step inside, youll be captivated by the bright open layout, stunning hardwood floors, elegant finishes, and natural light streaming through large windows. The main floor is made for modern living and effortless entertaining. Enjoy the cozy ambiance of the fireplace in the living room, while the gourmet kitchen impresses with stainless steel appliances, quartz countertops, a spacious island with breakfast bar, and a pantry. A large welcoming foyer, stylish powder room, and inside access to the double heated garage complete the main level. Upstairs, the 2nd floor features 9ft ceilings! The luxurious primary bedroom offers a peaceful retreat with a spa-like ensuite featuring a soaker tub and walk-in glass shower. And the showstopper? An incredible custom walk-in closet once the fourth bedroom now transformed into a boutique-style space designed to spoil and indulge. The lower level offers a bright, finished space with two large windows perfect for family gatherings, movie nights, or a cozy hangout. Plus, enjoy plenty of storage and a convenient bathroom. The backyard is nothing short of a private oasis. Thoughtfully designed with relaxation and entertaining in mind, it features a heated inground pool, hot tub, a modern shed, beautiful interlock stonework, a pergola for cozy evenings around the fire, and a stunning gazebo perfect for outdoor dining. Its the kind of space you'll never want to leave. Located just minutes from the charm of Main Street Manotick with its unique shops, restaurants, and cafes and steps to the picturesque Rideau River, this home offers not only luxury, but lifestyle. Dont miss your chance to experience this dream home. Be sure to watch the video and see for yourself what makes this home truly unforgettable. (id:44758)
房源概要
|
MLS® Number
|
X12121294 |
|
房源类型
|
民宅 |
|
社区名字
|
8003 - Mahogany Community |
|
特征
|
Irregular Lot Size |
|
总车位
|
6 |
|
泳池类型
|
Inground Pool |
|
结构
|
Patio(s) |
详 情
|
浴室
|
4 |
|
地上卧房
|
3 |
|
总卧房
|
3 |
|
公寓设施
|
Fireplace(s) |
|
赠送家电包括
|
Hot Tub, Water Heater - Tankless, Garage Door Opener Remote(s), Blinds, 洗碗机, 烘干机, Hood 电扇, 炉子, 洗衣机, 冰箱 |
|
地下室进展
|
已装修 |
|
地下室类型
|
N/a (finished) |
|
施工种类
|
独立屋 |
|
空调
|
中央空调 |
|
外墙
|
砖 Facing |
|
壁炉
|
有 |
|
Fireplace Total
|
1 |
|
地基类型
|
混凝土浇筑 |
|
客人卫生间(不包含洗浴)
|
2 |
|
供暖方式
|
天然气 |
|
供暖类型
|
压力热风 |
|
储存空间
|
2 |
|
内部尺寸
|
2000 - 2500 Sqft |
|
类型
|
独立屋 |
|
设备间
|
市政供水 |
车 位
土地
|
英亩数
|
无 |
|
Landscape Features
|
Landscaped |
|
污水道
|
Sanitary Sewer |
|
土地深度
|
112 Ft ,3 In |
|
土地宽度
|
41 Ft ,6 In |
|
不规则大小
|
41.5 X 112.3 Ft |
房 间
| 楼 层 |
类 型 |
长 度 |
宽 度 |
面 积 |
|
二楼 |
其它 |
3.08 m |
4.39 m |
3.08 m x 4.39 m |
|
二楼 |
浴室 |
3.08 m |
2.35 m |
3.08 m x 2.35 m |
|
二楼 |
洗衣房 |
2.01 m |
1.85 m |
2.01 m x 1.85 m |
|
二楼 |
第二卧房 |
3.12 m |
3.58 m |
3.12 m x 3.58 m |
|
二楼 |
第三卧房 |
4.82 m |
4.07 m |
4.82 m x 4.07 m |
|
二楼 |
浴室 |
3.08 m |
2.46 m |
3.08 m x 2.46 m |
|
二楼 |
主卧 |
5.64 m |
4.49 m |
5.64 m x 4.49 m |
|
地下室 |
家庭房 |
4.2 m |
6.78 m |
4.2 m x 6.78 m |
|
地下室 |
浴室 |
1.59 m |
2.57 m |
1.59 m x 2.57 m |
|
地下室 |
设备间 |
4.1 m |
6.43 m |
4.1 m x 6.43 m |
|
地下室 |
其它 |
2.69 m |
2.33 m |
2.69 m x 2.33 m |
|
一楼 |
门厅 |
2.1 m |
4.65 m |
2.1 m x 4.65 m |
|
一楼 |
餐厅 |
3.94 m |
4.05 m |
3.94 m x 4.05 m |
|
一楼 |
客厅 |
4.83 m |
3.72 m |
4.83 m x 3.72 m |
|
一楼 |
厨房 |
3.99 m |
4.69 m |
3.99 m x 4.69 m |
https://www.realtor.ca/real-estate/28253382/210-spindrift-circle-ottawa-8003-mahogany-community


