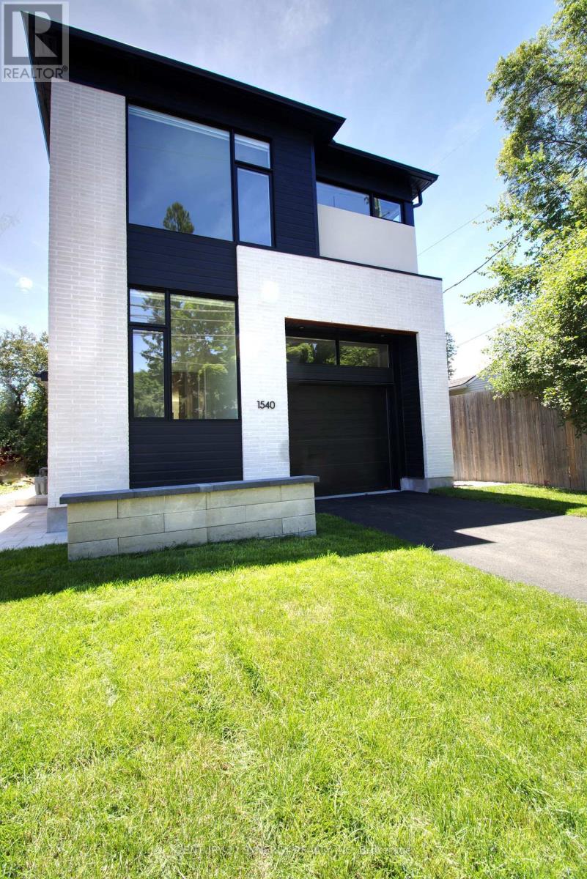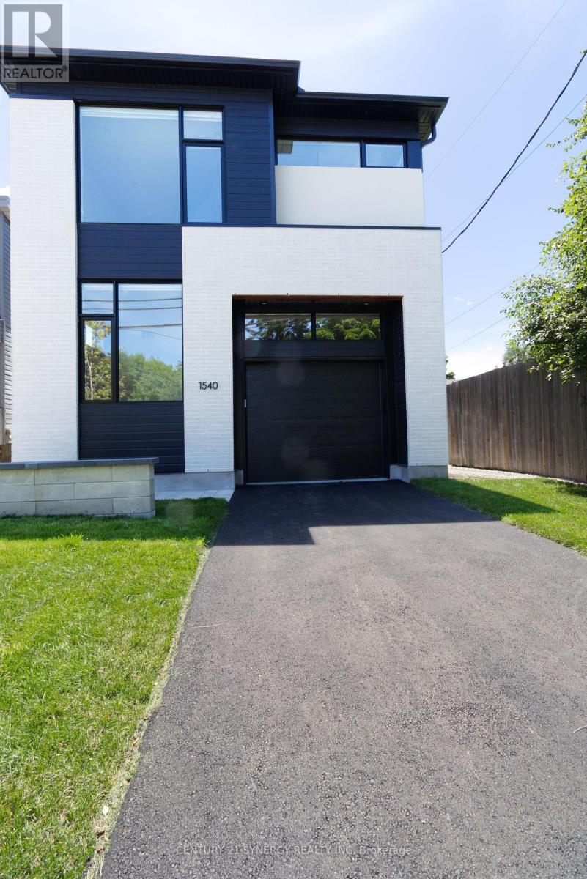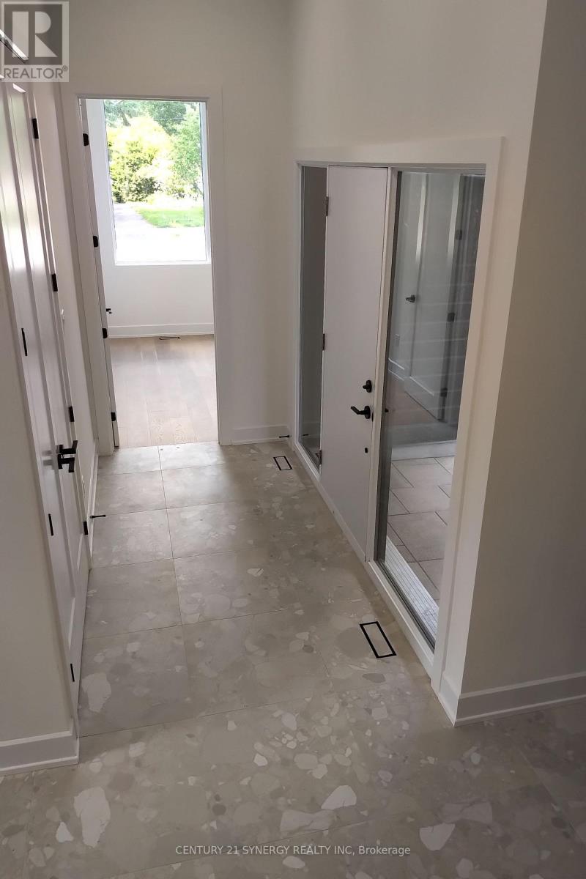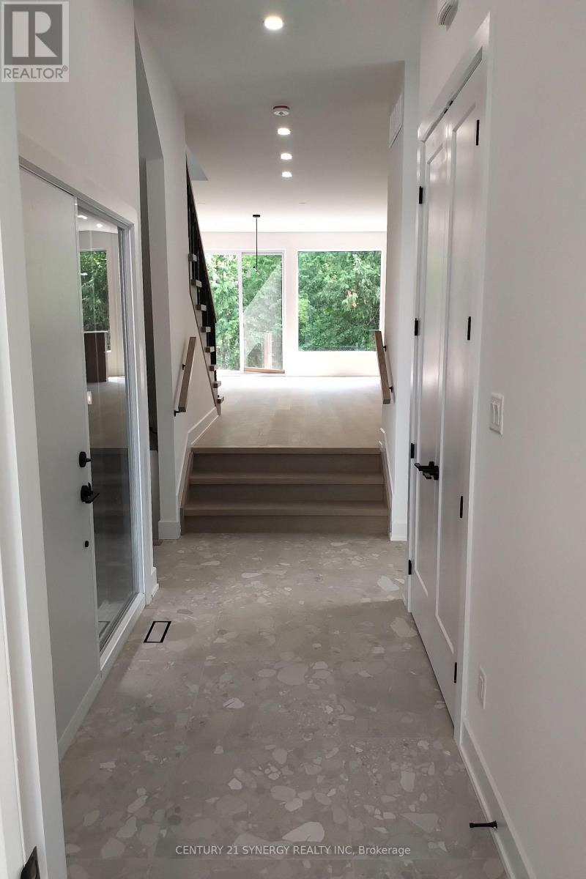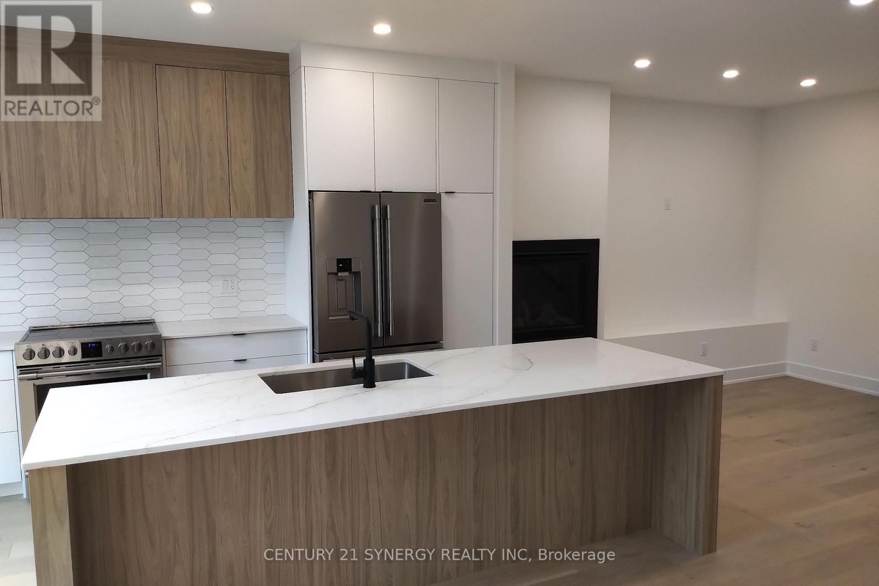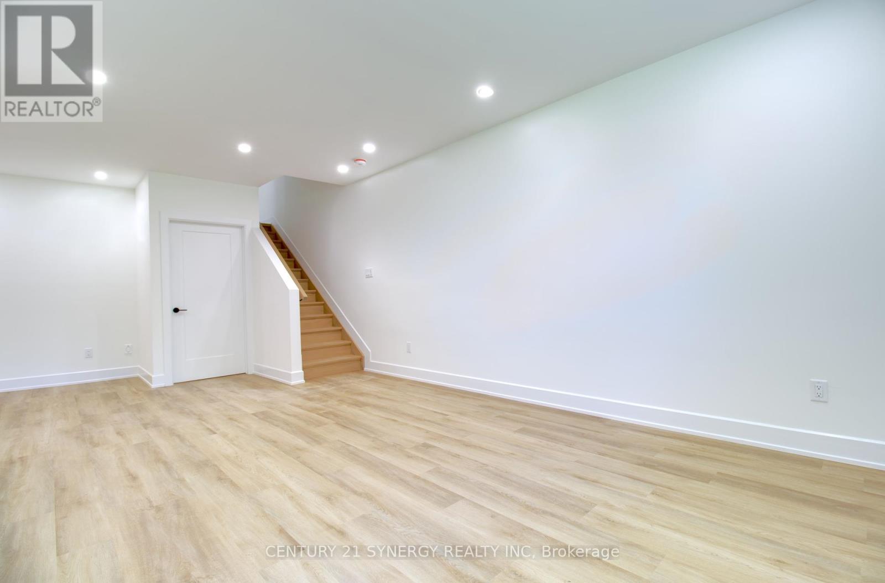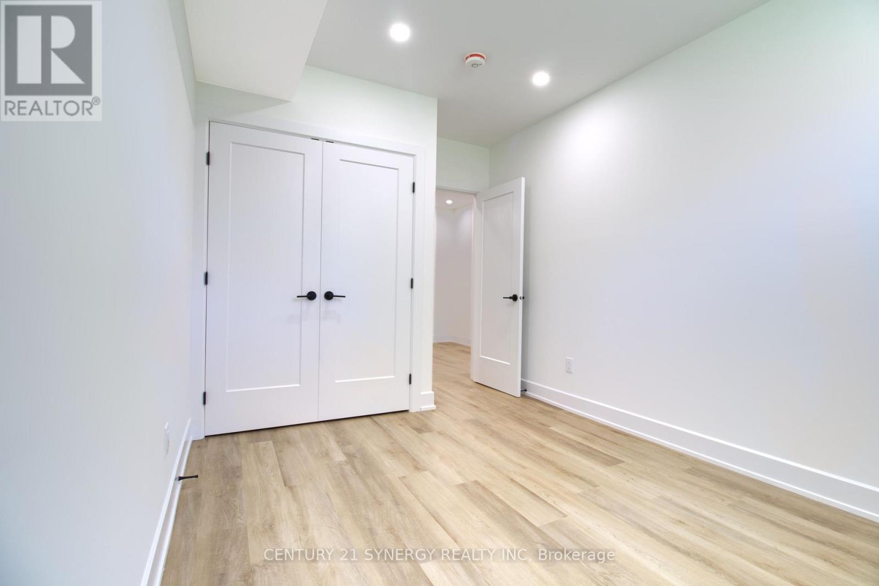4 卧室
4 浴室
2000 - 2500 sqft
壁炉
中央空调
风热取暖
Landscaped
$1,299,900
Welcome to 1540 Kilborn Avenue! Enjoy the high-end finishes in an open concept format, utmost functionality and usability in one of Ottawa's most coveted locations. This home was designed and created with a live-work feel and features a main floor office or den perfect for any professionals home office or formal dining room. This floor plan focuses on maximizing the main and second floor functionality, open concept living space and natural light. Designed by award-winning architectural firm Colizza Bruni, this professionally designed 4 bed, 3.5 bath, single family home features 11 ft ceilings upon entry and 9 ft ceilings on all levels including the finished basement. This home features a large eat in island, quartz countertops, Spacious bedrooms, Spa like master bathroom with large custom shower, free standing tub and double vanity with makeup vanity, plenty of natural light, second floor laundry room, contemporary gas fireplace, 8 foot interior doors plus high end fixtures and design. The Fully fenced and landscaped rear yard is perfect for entertaining or playground for kids. Every aspect of this home has been carefully designed and finished. Positioned close to all amenities and access to schools, hospitals and transit routes, call today and make this home. (id:44758)
房源概要
|
MLS® Number
|
X12121478 |
|
房源类型
|
民宅 |
|
社区名字
|
3607 - Alta Vista |
|
特征
|
Lane, 无地毯 |
|
总车位
|
2 |
|
结构
|
Deck |
详 情
|
浴室
|
4 |
|
地上卧房
|
4 |
|
总卧房
|
4 |
|
Age
|
0 To 5 Years |
|
公寓设施
|
Fireplace(s) |
|
赠送家电包括
|
Water Heater - Tankless, 洗碗机, 烘干机, Hood 电扇, 微波炉, 炉子, 洗衣机, 冰箱 |
|
地下室进展
|
已装修 |
|
地下室类型
|
全完工 |
|
施工种类
|
独立屋 |
|
空调
|
中央空调 |
|
外墙
|
灰泥, 砖 Facing |
|
壁炉
|
有 |
|
Fireplace Total
|
1 |
|
地基类型
|
混凝土浇筑 |
|
客人卫生间(不包含洗浴)
|
1 |
|
供暖方式
|
天然气 |
|
供暖类型
|
压力热风 |
|
储存空间
|
2 |
|
内部尺寸
|
2000 - 2500 Sqft |
|
类型
|
独立屋 |
|
设备间
|
市政供水 |
车 位
土地
|
英亩数
|
无 |
|
Landscape Features
|
Landscaped |
|
污水道
|
Sanitary Sewer |
|
土地深度
|
100 Ft |
|
土地宽度
|
34 Ft ,10 In |
|
不规则大小
|
34.9 X 100 Ft |
https://www.realtor.ca/real-estate/28253992/1540-kilborn-avenue-ottawa-3607-alta-vista


