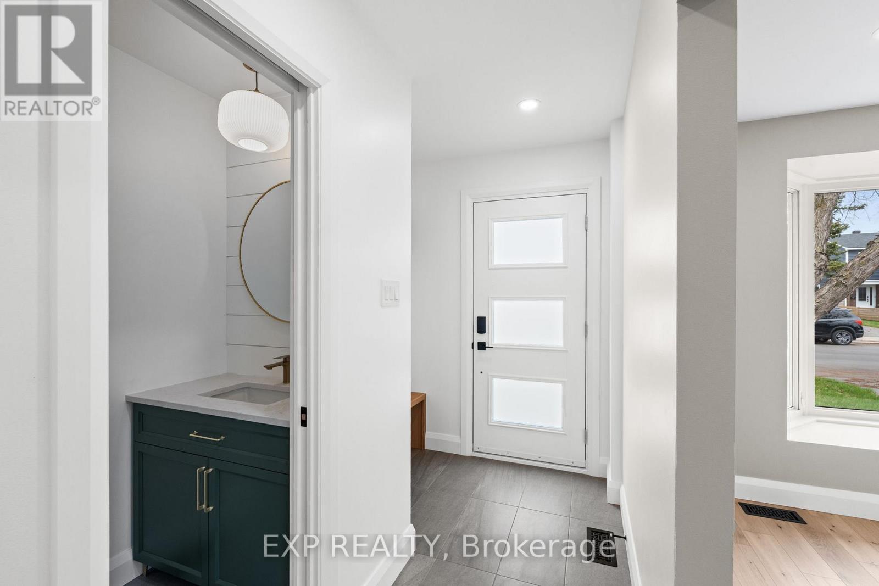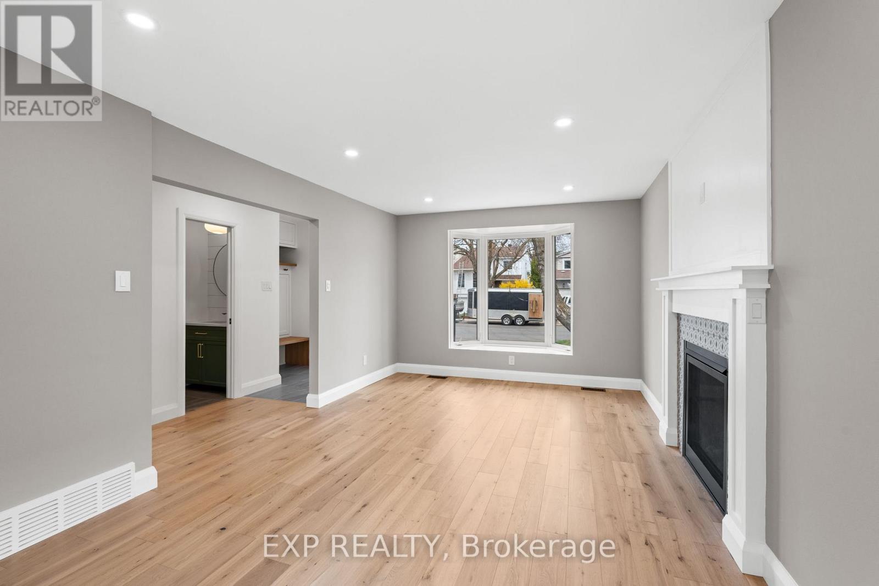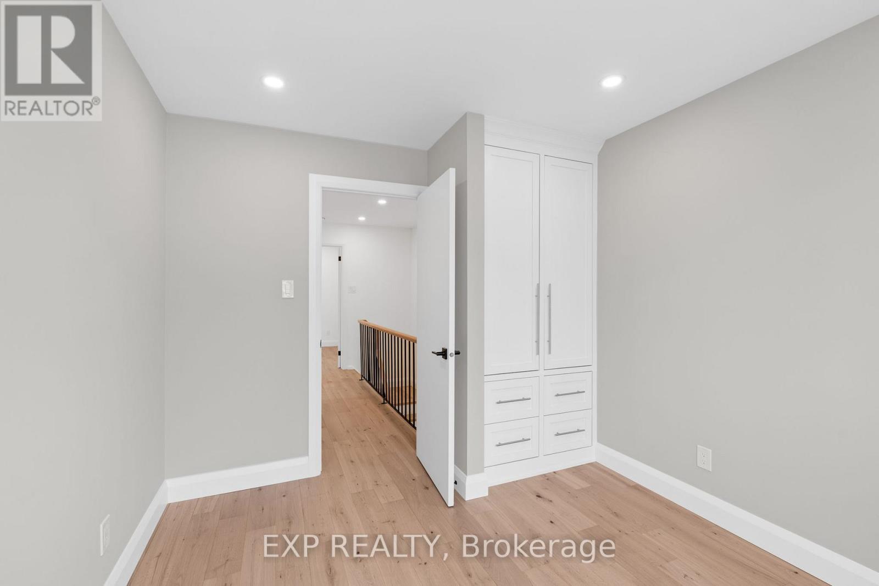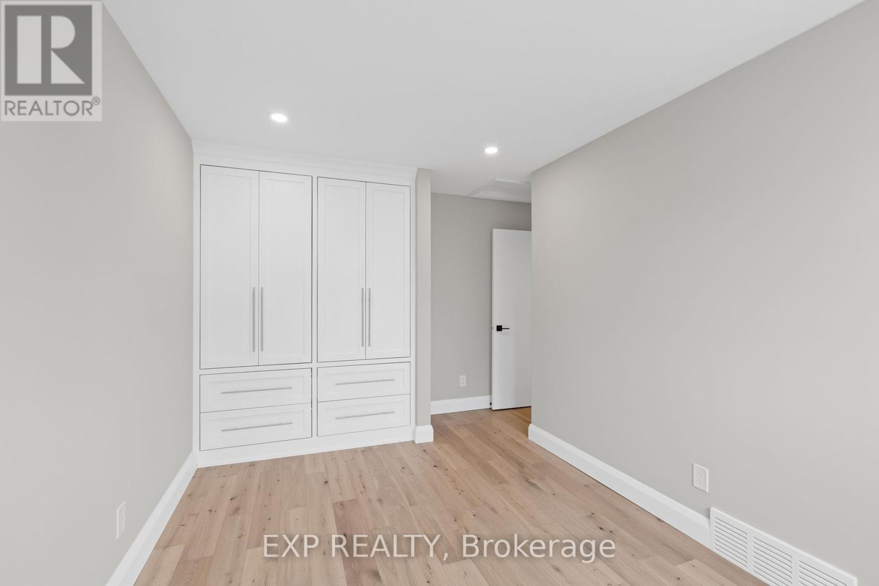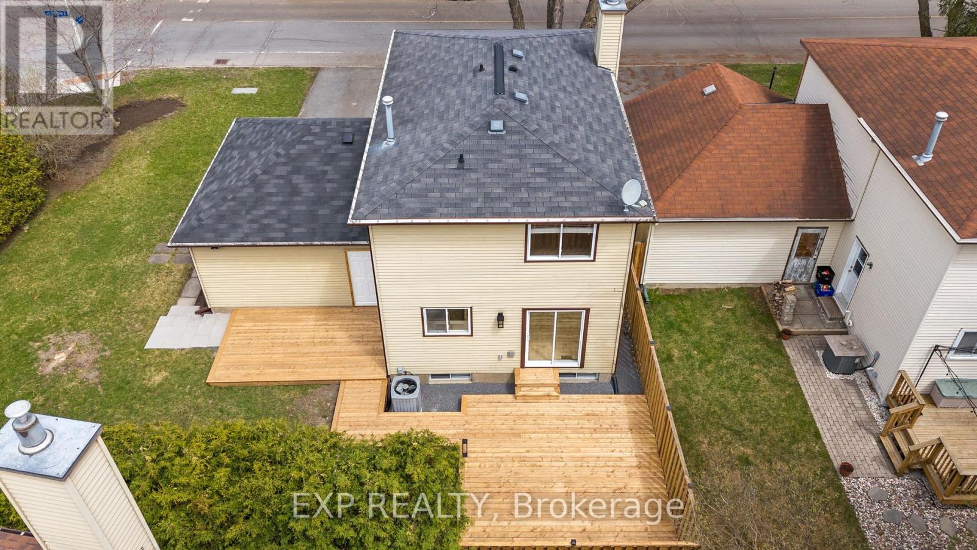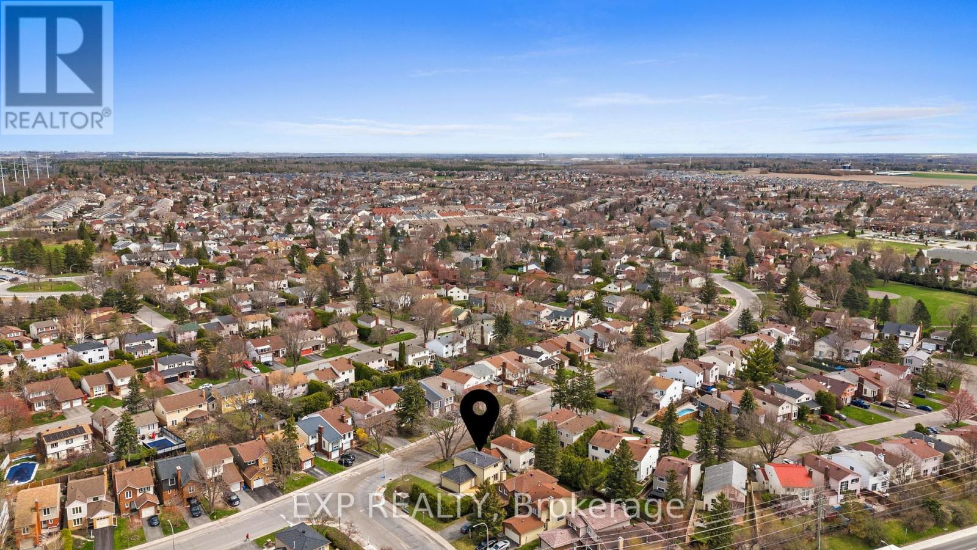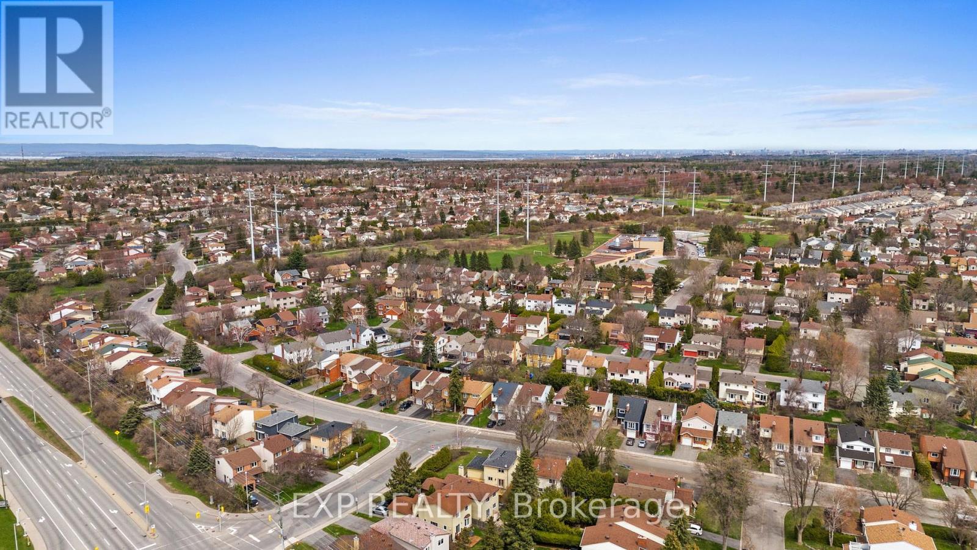3 卧室
3 浴室
1100 - 1500 sqft
壁炉
中央空调
风热取暖
$759,900
Turn Key and fully updated - this fully renovated 3-bedroom, 3-bathroom home is a true showstopper. A brand new front door opens to a tiled entryway with custom millwork designed to keep coats, shoes, and daily essentials organized. Its the perfect blend of function & style, setting the tone for the craftsmanship & thoughtful design you'll find throughout. Gorgeous oak hardwood flows across all floors, complemented by custom millwork railings that add a polished architectural touch. The living room is bright and welcoming, featuring a large bay window & a brand new gas fireplace with eye-catching patterned tile surround. New lighting, including pot lights with dimmers, is featured throughout the home. The dining area connects seamlessly to the stunning new kitchen, with white quartz countertops, a tiled backsplash, large soft-close drawers, ample custom cabinetry, and built-in storage in the eating area. With plenty of cupboard and counter space, premium appliances, a deep stainless steel basin sink, and tall gooseneck faucet, the space delivers beauty and functionality. Upstairs, the spacious primary bedroom has access to a fully updated cheater door to the main bathroom with sleek fixtures and finishes. 2 additional bright, updated bedrooms complete the upper level. All three bedrooms feature custom built-in closets and drawers, offering high-quality storage without sacrificing design. The fully finished lower level adds a versatile rec room with luxury vinyl floors, a stunning 3-piece bathroom with stand-up shower, and a bright new laundry room with modern barn doors, built-in cabinetry & counter space. The backyard is a true extension of the home, featuring a brand new wraparound deck perfect for relaxing or entertaining. A new fence offers privacy, mature hedges add natural beauty. Double garage w/ inside entry adds convenience and rounds out this exceptional home. Pre-wired for EV to garage. All of this, just steps from groceries, parks, schools, and shopping. (id:44758)
房源概要
|
MLS® Number
|
X12121678 |
|
房源类型
|
民宅 |
|
社区名字
|
9004 - Kanata - Bridlewood |
|
特征
|
Lane |
|
总车位
|
6 |
|
结构
|
Deck |
详 情
|
浴室
|
3 |
|
地上卧房
|
3 |
|
总卧房
|
3 |
|
公寓设施
|
Fireplace(s) |
|
赠送家电包括
|
Garage Door Opener Remote(s), 洗碗机, 烘干机, Hood 电扇, 微波炉, 炉子, 洗衣机, 冰箱 |
|
地下室进展
|
已装修 |
|
地下室类型
|
全完工 |
|
施工种类
|
独立屋 |
|
空调
|
中央空调 |
|
外墙
|
砖, 乙烯基壁板 |
|
壁炉
|
有 |
|
Fireplace Total
|
1 |
|
地基类型
|
混凝土浇筑 |
|
客人卫生间(不包含洗浴)
|
1 |
|
供暖方式
|
天然气 |
|
供暖类型
|
压力热风 |
|
储存空间
|
2 |
|
内部尺寸
|
1100 - 1500 Sqft |
|
类型
|
独立屋 |
|
设备间
|
市政供水 |
车 位
土地
|
英亩数
|
无 |
|
污水道
|
Sanitary Sewer |
|
土地深度
|
119 Ft ,10 In |
|
土地宽度
|
70 Ft ,4 In |
|
不规则大小
|
70.4 X 119.9 Ft |
房 间
| 楼 层 |
类 型 |
长 度 |
宽 度 |
面 积 |
|
二楼 |
主卧 |
5.65 m |
3.75 m |
5.65 m x 3.75 m |
|
二楼 |
浴室 |
3.53 m |
4.35 m |
3.53 m x 4.35 m |
|
二楼 |
第二卧房 |
2.81 m |
3.19 m |
2.81 m x 3.19 m |
|
二楼 |
第三卧房 |
3.55 m |
4.41 m |
3.55 m x 4.41 m |
|
地下室 |
娱乐,游戏房 |
4.44 m |
7.46 m |
4.44 m x 7.46 m |
|
地下室 |
洗衣房 |
2.92 m |
1.75 m |
2.92 m x 1.75 m |
|
地下室 |
浴室 |
2.33 m |
2.53 m |
2.33 m x 2.53 m |
|
地下室 |
设备间 |
1.19 m |
4.27 m |
1.19 m x 4.27 m |
|
一楼 |
门厅 |
2.21 m |
1.26 m |
2.21 m x 1.26 m |
|
一楼 |
客厅 |
3.33 m |
6.92 m |
3.33 m x 6.92 m |
|
一楼 |
餐厅 |
|
|
Measurements not available |
|
一楼 |
厨房 |
3.81 m |
2.72 m |
3.81 m x 2.72 m |
|
一楼 |
Eating Area |
1.82 m |
2.73 m |
1.82 m x 2.73 m |
https://www.realtor.ca/real-estate/28254682/2-equestrian-drive-ottawa-9004-kanata-bridlewood





