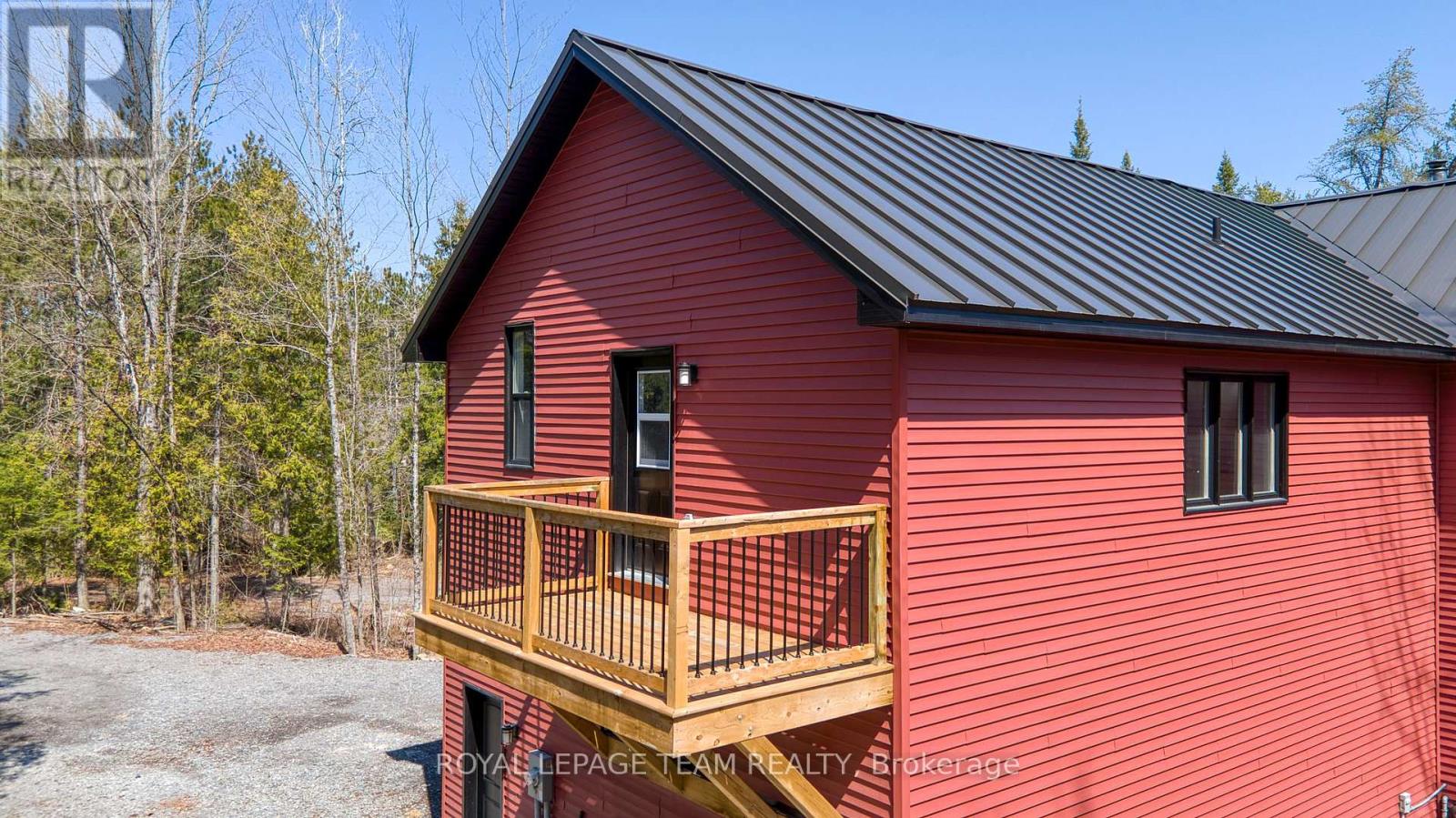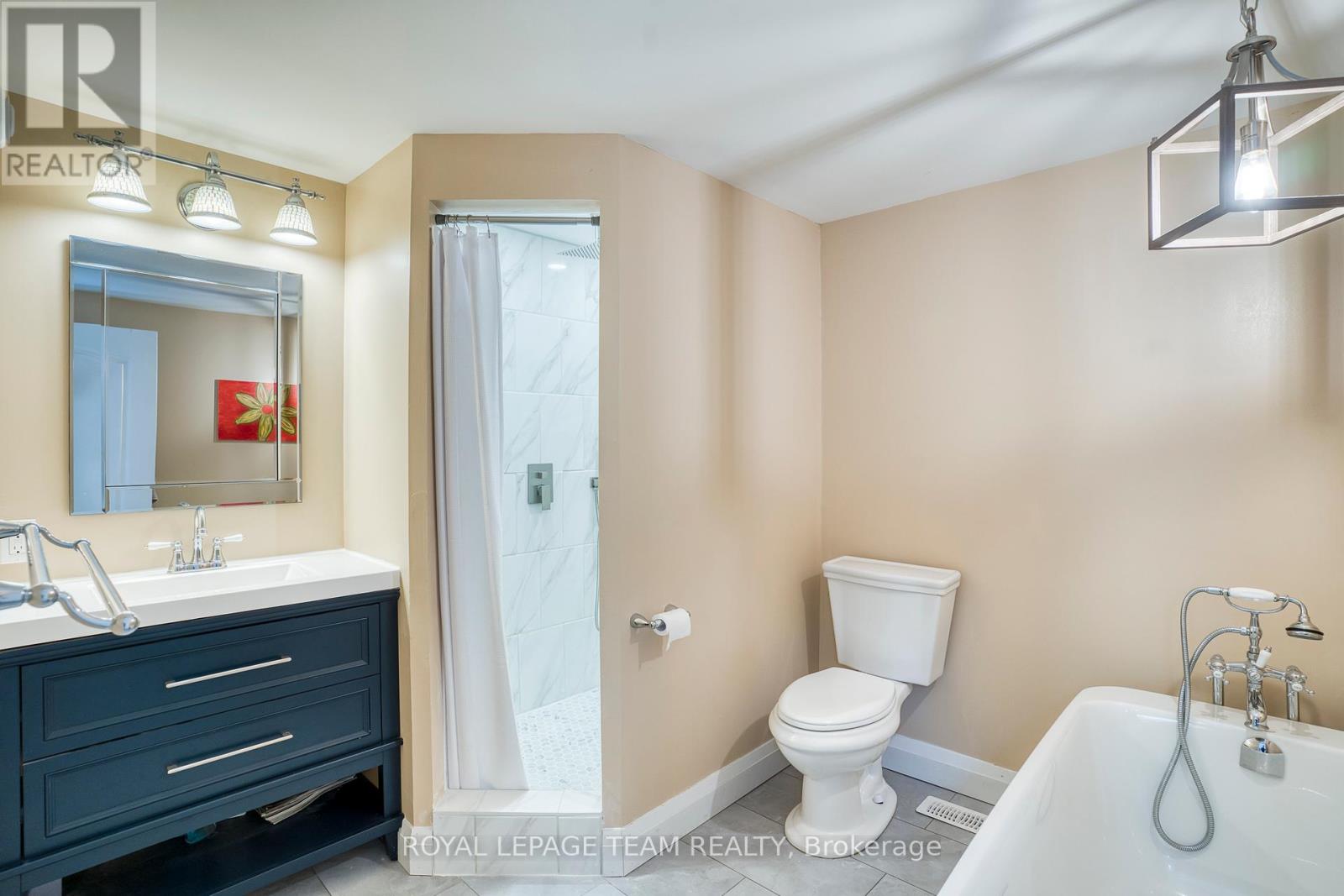5 卧室
4 浴室
1500 - 2000 sqft
壁炉
中央空调, Ventilation System
风热取暖
$799,000
Remarkable 5 bedroom 4 bathroom Newly built home on 5 acres of mixed Bush. Across the road from the Lanark community forest as well where you have access to hundreds of acres with the possibility of gaining additional privilege's if you apply for them and qualify. The Custom work inside this home will absolutely explode your mind... from the curly maple stairs to the post and beam work, balcony's off each primary bedroom(2), live edge bar at the island, quartz counter tops, custom rain fall shower in the primary ensuite, This home is an absolute pride and joy for anyone. Check out the drove video in the additional links provided (id:44758)
房源概要
|
MLS® Number
|
X12121776 |
|
房源类型
|
民宅 |
|
社区名字
|
913 - Lanark Highlands (Lanark) Twp |
|
附近的便利设施
|
公园 |
|
特征
|
树木繁茂的地区, Partially Cleared, 亲戚套间 |
|
总车位
|
11 |
详 情
|
浴室
|
4 |
|
地上卧房
|
5 |
|
总卧房
|
5 |
|
Age
|
0 To 5 Years |
|
公寓设施
|
Fireplace(s) |
|
赠送家电包括
|
洗碗机, 烘干机, Garage Door Opener, Water Heater, 炉子, 洗衣机, 冰箱 |
|
地下室进展
|
已装修 |
|
地下室类型
|
全完工 |
|
施工种类
|
独立屋 |
|
空调
|
Central Air Conditioning, Ventilation System |
|
外墙
|
乙烯基壁板 |
|
壁炉
|
有 |
|
Fireplace Total
|
1 |
|
壁炉类型
|
木头stove |
|
地基类型
|
Insulated 混凝土 Forms |
|
客人卫生间(不包含洗浴)
|
1 |
|
供暖方式
|
Propane |
|
供暖类型
|
压力热风 |
|
储存空间
|
2 |
|
内部尺寸
|
1500 - 2000 Sqft |
|
类型
|
独立屋 |
|
设备间
|
Drilled Well |
车 位
土地
|
英亩数
|
无 |
|
土地便利设施
|
公园 |
|
污水道
|
Septic System |
|
土地深度
|
537 Ft |
|
土地宽度
|
393 Ft |
|
不规则大小
|
393 X 537 Ft |
|
规划描述
|
Rural 住宅 |
房 间
| 楼 层 |
类 型 |
长 度 |
宽 度 |
面 积 |
|
二楼 |
浴室 |
2.53 m |
3.07 m |
2.53 m x 3.07 m |
|
二楼 |
卧室 |
2.8 m |
5.78 m |
2.8 m x 5.78 m |
|
二楼 |
大型活动室 |
6.2 m |
4.62 m |
6.2 m x 4.62 m |
|
二楼 |
厨房 |
3.56 m |
2.49 m |
3.56 m x 2.49 m |
|
二楼 |
浴室 |
2.48 m |
2.4 m |
2.48 m x 2.4 m |
|
二楼 |
主卧 |
4.52 m |
4.11 m |
4.52 m x 4.11 m |
|
二楼 |
其它 |
2.53 m |
2.47 m |
2.53 m x 2.47 m |
|
地下室 |
设备间 |
2.31 m |
2.28 m |
2.31 m x 2.28 m |
|
地下室 |
卧室 |
4.23 m |
2.28 m |
4.23 m x 2.28 m |
|
地下室 |
卧室 |
2.31 m |
3.84 m |
2.31 m x 3.84 m |
|
地下室 |
家庭房 |
4.22 m |
5.95 m |
4.22 m x 5.95 m |
|
地下室 |
洗衣房 |
1.25 m |
1.13 m |
1.25 m x 1.13 m |
|
地下室 |
设备间 |
2.31 m |
2.42 m |
2.31 m x 2.42 m |
|
地下室 |
卧室 |
3.08 m |
2.68 m |
3.08 m x 2.68 m |
|
地下室 |
浴室 |
2.31 m |
2.27 m |
2.31 m x 2.27 m |
|
一楼 |
大型活动室 |
7.13 m |
6.15 m |
7.13 m x 6.15 m |
|
一楼 |
厨房 |
3.38 m |
5.35 m |
3.38 m x 5.35 m |
|
一楼 |
Eating Area |
3.73 m |
3.43 m |
3.73 m x 3.43 m |
|
一楼 |
浴室 |
1.69 m |
2 m |
1.69 m x 2 m |
https://www.realtor.ca/real-estate/28254951/2454-darling-road-lanark-highlands-913-lanark-highlands-lanark-twp






















































