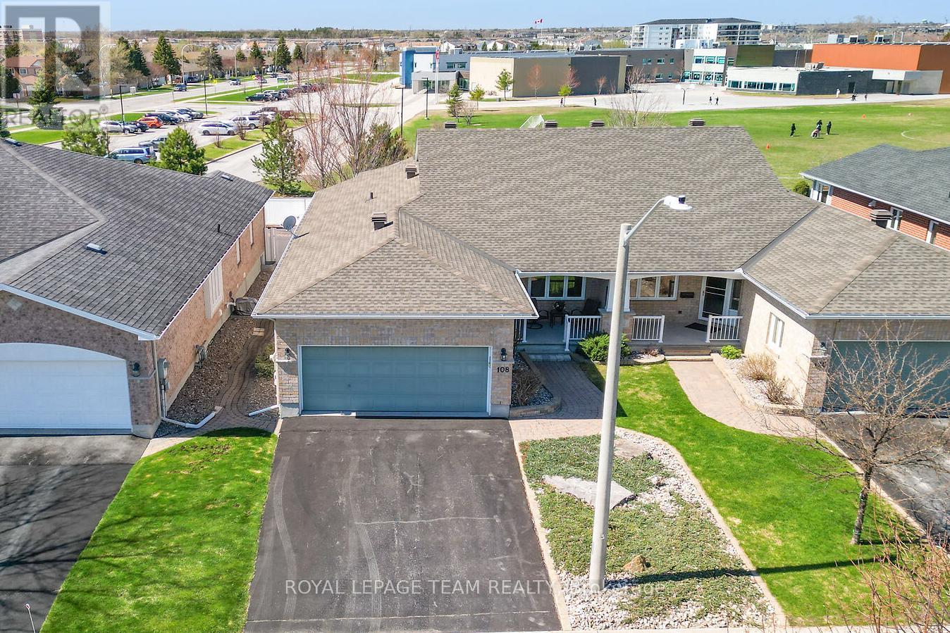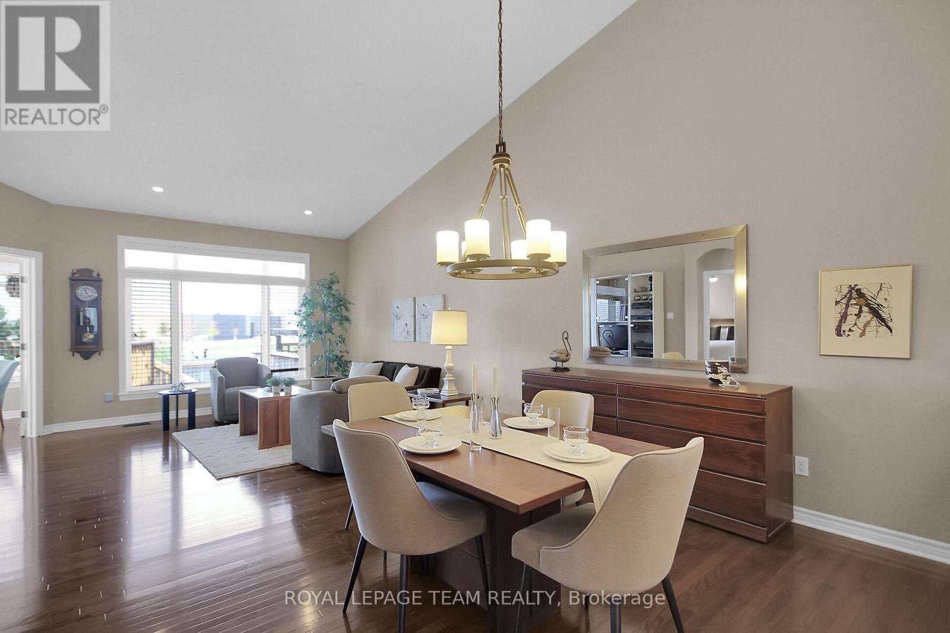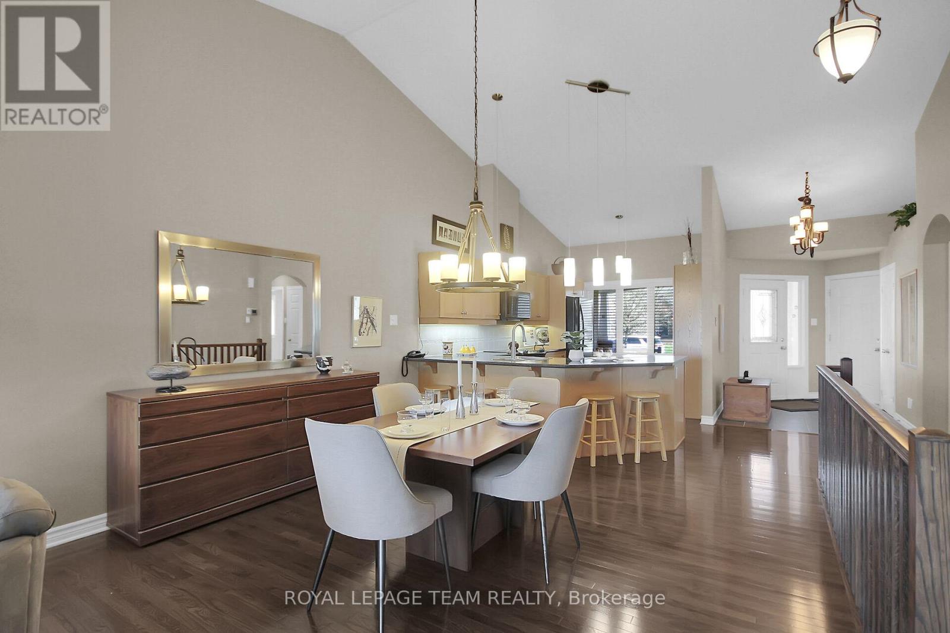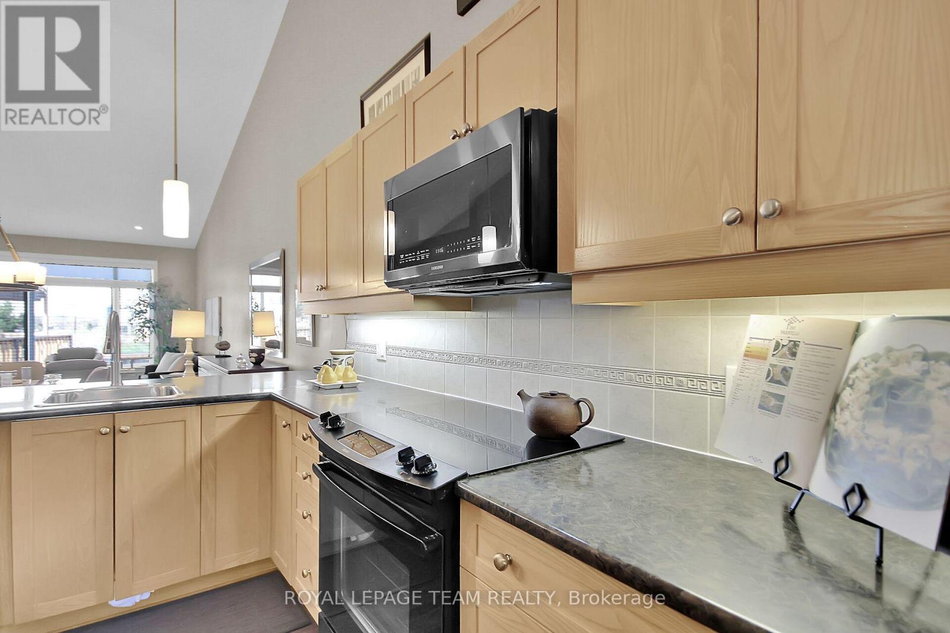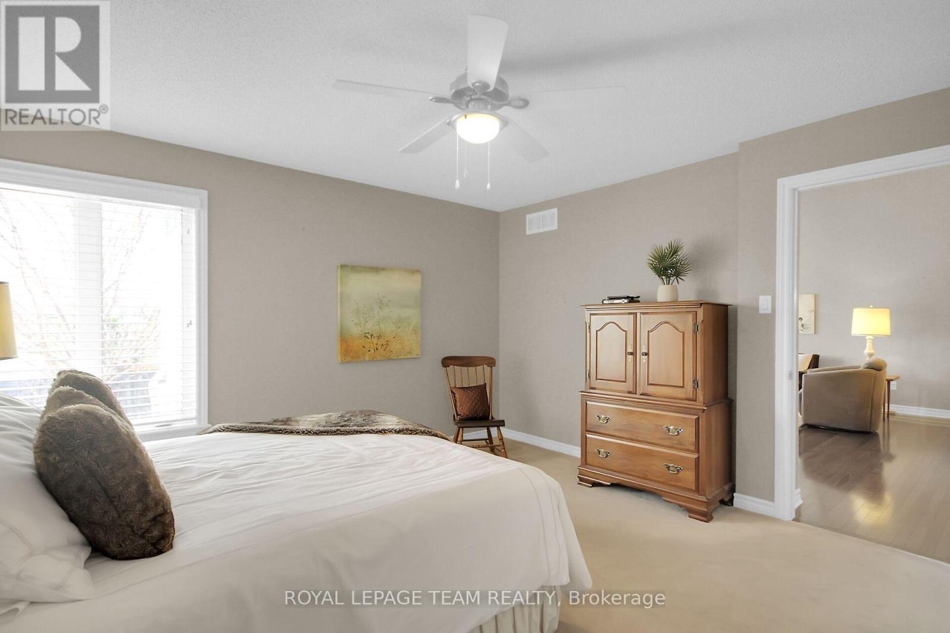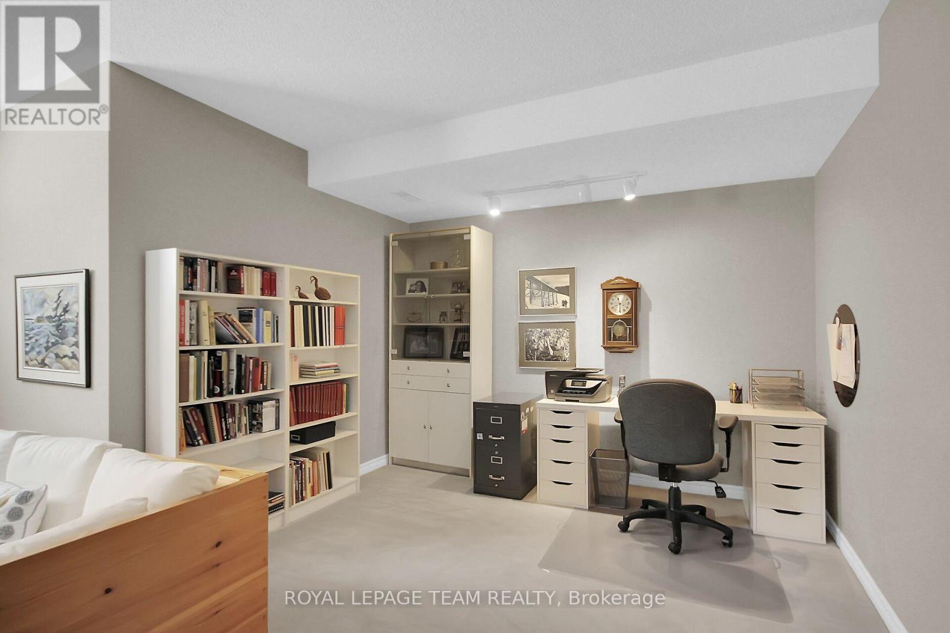3 卧室
3 浴室
1100 - 1500 sqft
平房
壁炉
中央空调, 换气器
风热取暖
Landscaped
$825,000
Stunning Tamarack semi-detached adult style bungalow has been customized to allow for open plan living as well as quiet spaces in the main level sunroom & finished lower level family room with office area. 2 bedrooms & 2 full baths on the main level and a 3rd bedroom & full bath on the lower level. Perfect layout to accommodate guests & family. Located on a quiet court & close to many parks, shops and amenities. Lovely low maintenance landscaping, including river rock & shrubs, interlock front & side walkways, deck with pergola with fantastic views & no rear neighbors. Outstanding private covered front porch with pretty views of street, a great place for a morning coffee. This attractive home features vaulted ceilings in the main living area and tile & hardwood flooring throughout hall, kitchen, living & dining rooms, sunroom & bathrooms. Living area has a three panel window with views of the backyard & a great size for entertaining. Dining area has a stylish chandelier & space for a buffet. Customized open kitchen with breakfast bar seating, many light cabinets & counter space, tile backsplash, task lighting & extra pantry cabinets. Double French doors take you into the sunroom with vaulted ceiling, tall windows & a patio door to the deck with pergola & mostly fenced yard. Spacious primary bedroom has a double window, walk-in closet & an upgraded ensuite bath with long vanity, double shower with glass panel doors & a double linen closet. 2nd bedroom has overhead lighting, a double window & closet. Main bath is close by & has a tub/shower combined with tile surround & vanity. Main level laundry room is handy. Builder finished lower level with lovely family room with recessed lighting, fireplace with tile surround, oak mantle & deep window. Also plenty of room for an office or hobby area. A 3rd bedroom & full bath is ideal for guests. Move-in & enjoy! 24 business hours (9 am to 6pm) irrevocable on all offers. (id:44758)
房源概要
|
MLS® Number
|
X12121996 |
|
房源类型
|
民宅 |
|
社区名字
|
9010 - Kanata - Emerald Meadows/Trailwest |
|
设备类型
|
热水器 - Gas |
|
总车位
|
4 |
|
租赁设备类型
|
热水器 - Gas |
|
结构
|
Deck |
详 情
|
浴室
|
3 |
|
地上卧房
|
2 |
|
地下卧室
|
1 |
|
总卧房
|
3 |
|
公寓设施
|
Fireplace(s) |
|
赠送家电包括
|
Garage Door Opener Remote(s), Central Vacuum, Blinds, 洗碗机, 烘干机, Garage Door Opener, Hood 电扇, 微波炉, 炉子, 洗衣机, 窗帘, 冰箱 |
|
建筑风格
|
平房 |
|
地下室进展
|
已装修 |
|
地下室类型
|
N/a (finished) |
|
施工种类
|
Semi-detached |
|
空调
|
Central Air Conditioning, 换气机 |
|
外墙
|
砖, 乙烯基壁板 |
|
壁炉
|
有 |
|
Fireplace Total
|
1 |
|
地基类型
|
混凝土浇筑 |
|
供暖方式
|
天然气 |
|
供暖类型
|
压力热风 |
|
储存空间
|
1 |
|
内部尺寸
|
1100 - 1500 Sqft |
|
类型
|
独立屋 |
|
设备间
|
市政供水 |
车 位
土地
|
英亩数
|
无 |
|
Landscape Features
|
Landscaped |
|
污水道
|
Sanitary Sewer |
|
土地深度
|
116 Ft ,9 In |
|
土地宽度
|
36 Ft ,3 In |
|
不规则大小
|
36.3 X 116.8 Ft |
房 间
| 楼 层 |
类 型 |
长 度 |
宽 度 |
面 积 |
|
地下室 |
家庭房 |
4.985 m |
4.265 m |
4.985 m x 4.265 m |
|
地下室 |
衣帽间 |
3.336 m |
2.686 m |
3.336 m x 2.686 m |
|
地下室 |
第三卧房 |
4.194 m |
3.751 m |
4.194 m x 3.751 m |
|
地下室 |
浴室 |
2.652 m |
1.486 m |
2.652 m x 1.486 m |
|
地下室 |
其它 |
9.157 m |
4.149 m |
9.157 m x 4.149 m |
|
地下室 |
设备间 |
4.062 m |
2.663 m |
4.062 m x 2.663 m |
|
一楼 |
门厅 |
3.267 m |
2.031 m |
3.267 m x 2.031 m |
|
一楼 |
客厅 |
4.891 m |
4.288 m |
4.891 m x 4.288 m |
|
一楼 |
餐厅 |
3.108 m |
2.729 m |
3.108 m x 2.729 m |
|
一楼 |
Sunroom |
3.592 m |
2.532 m |
3.592 m x 2.532 m |
|
一楼 |
主卧 |
4.168 m |
4.091 m |
4.168 m x 4.091 m |
|
一楼 |
其它 |
1.625 m |
1.502 m |
1.625 m x 1.502 m |
|
一楼 |
浴室 |
2.855 m |
2.506 m |
2.855 m x 2.506 m |
|
一楼 |
第二卧房 |
3.467 m |
2.723 m |
3.467 m x 2.723 m |
|
一楼 |
浴室 |
2.39 m |
1.513 m |
2.39 m x 1.513 m |
|
一楼 |
洗衣房 |
1.653 m |
1.498 m |
1.653 m x 1.498 m |
https://www.realtor.ca/real-estate/28255349/108-granite-court-ottawa-9010-kanata-emerald-meadowstrailwest



