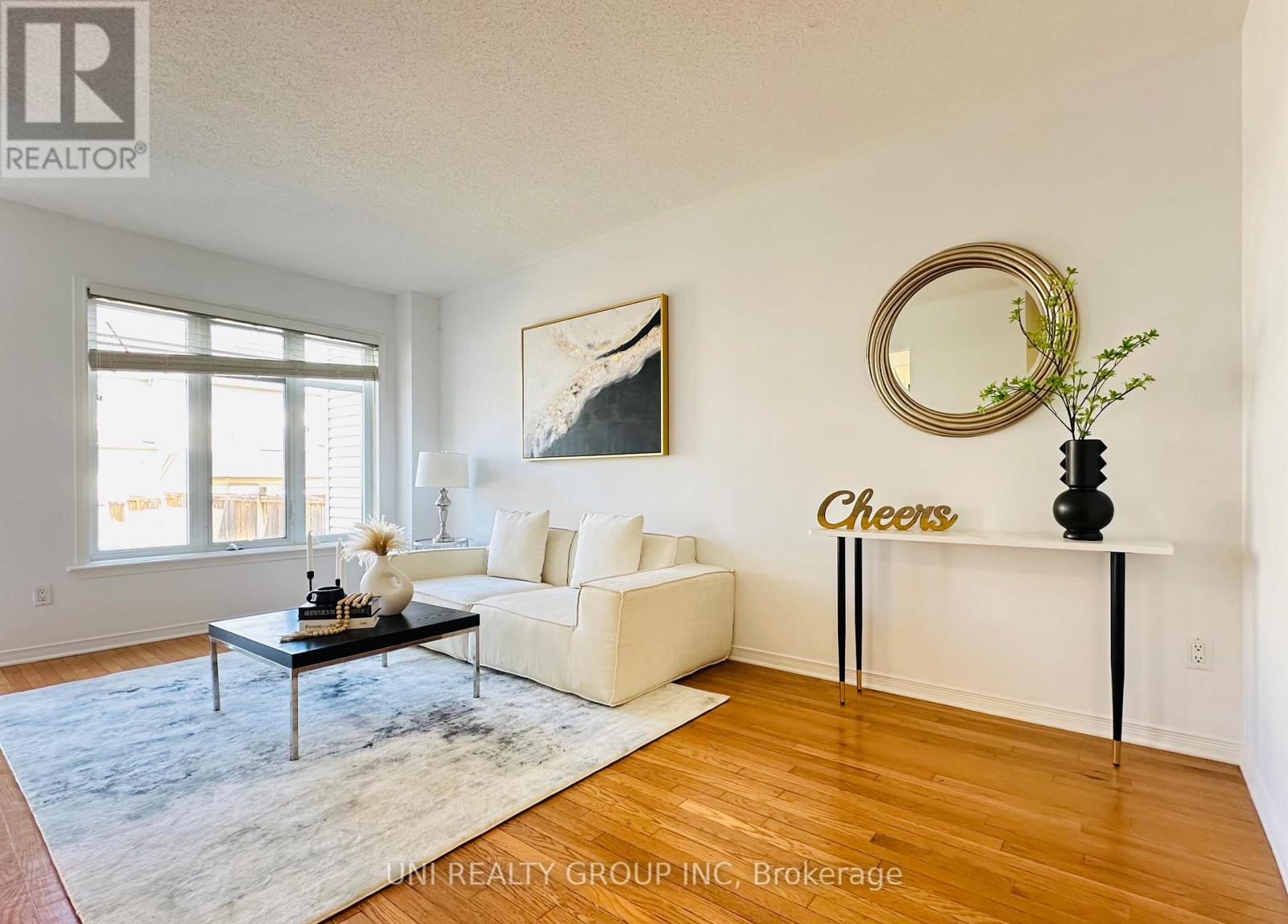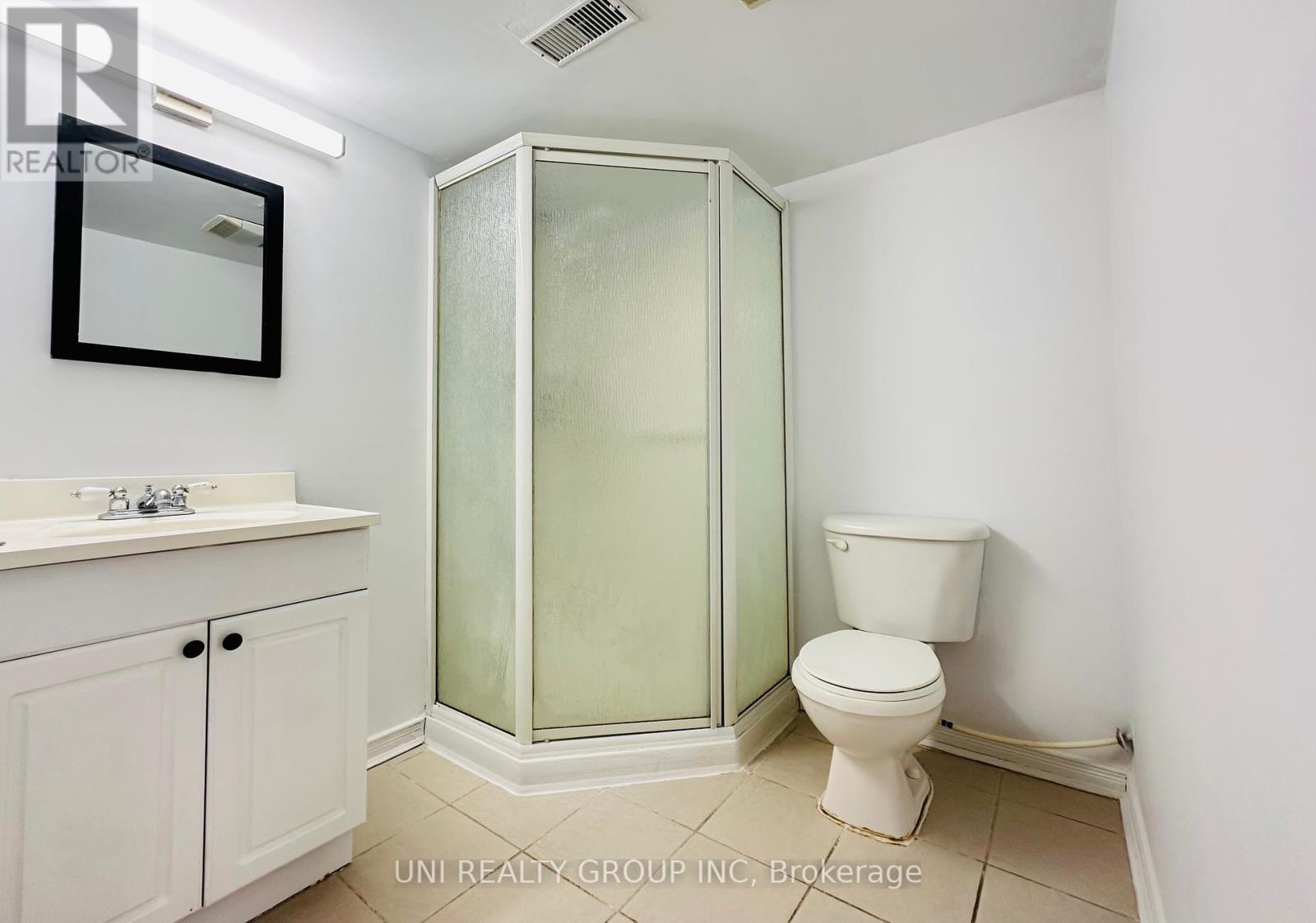3 卧室
6 浴室
1500 - 2000 sqft
壁炉
中央空调
风热取暖
$625,900
This well-maintained Richcraft Charleston model features a thoughtfully designed layout with 3 bedrooms, 4 bathrooms, and a single-car garage. The main level showcases hardwood flooring, formal living and dining areas, and a bright, spacious kitchen with a separate eating area. A patio door leads to the barbecue area and a generous rear yard. The second level offers a roomy master retreat with a gas fireplace, walk-in closet, and a full ensuite featuring a soaker tub. All bedrooms are well-proportioned, complemented by a convenient second-floor laundry. The lower level includes a comfortable family room with a gas fireplace, a full bathroom, ample storage space, and an additional stove and fridge, ideal for in-laws or guests. A new roof was installed in May 2016. (id:44758)
房源概要
|
MLS® Number
|
X12122114 |
|
房源类型
|
民宅 |
|
社区名字
|
3806 - Hunt Club Park/Greenboro |
|
总车位
|
3 |
详 情
|
浴室
|
6 |
|
地上卧房
|
3 |
|
总卧房
|
3 |
|
Age
|
16 To 30 Years |
|
公寓设施
|
Fireplace(s) |
|
赠送家电包括
|
洗碗机, 烘干机, 炉子, 洗衣机, 冰箱 |
|
地下室进展
|
已装修 |
|
地下室类型
|
全完工 |
|
施工种类
|
附加的 |
|
空调
|
中央空调 |
|
外墙
|
乙烯基壁板, 砖 Facing |
|
壁炉
|
有 |
|
Fireplace Total
|
1 |
|
地基类型
|
混凝土浇筑 |
|
客人卫生间(不包含洗浴)
|
1 |
|
供暖方式
|
天然气 |
|
供暖类型
|
压力热风 |
|
储存空间
|
2 |
|
内部尺寸
|
1500 - 2000 Sqft |
|
类型
|
联排别墅 |
|
设备间
|
市政供水 |
车 位
土地
|
英亩数
|
无 |
|
污水道
|
Sanitary Sewer |
|
土地深度
|
105 Ft |
|
土地宽度
|
19 Ft ,8 In |
|
不规则大小
|
19.7 X 105 Ft |
https://www.realtor.ca/real-estate/28255554/230-duntroon-circle-ottawa-3806-hunt-club-parkgreenboro

































