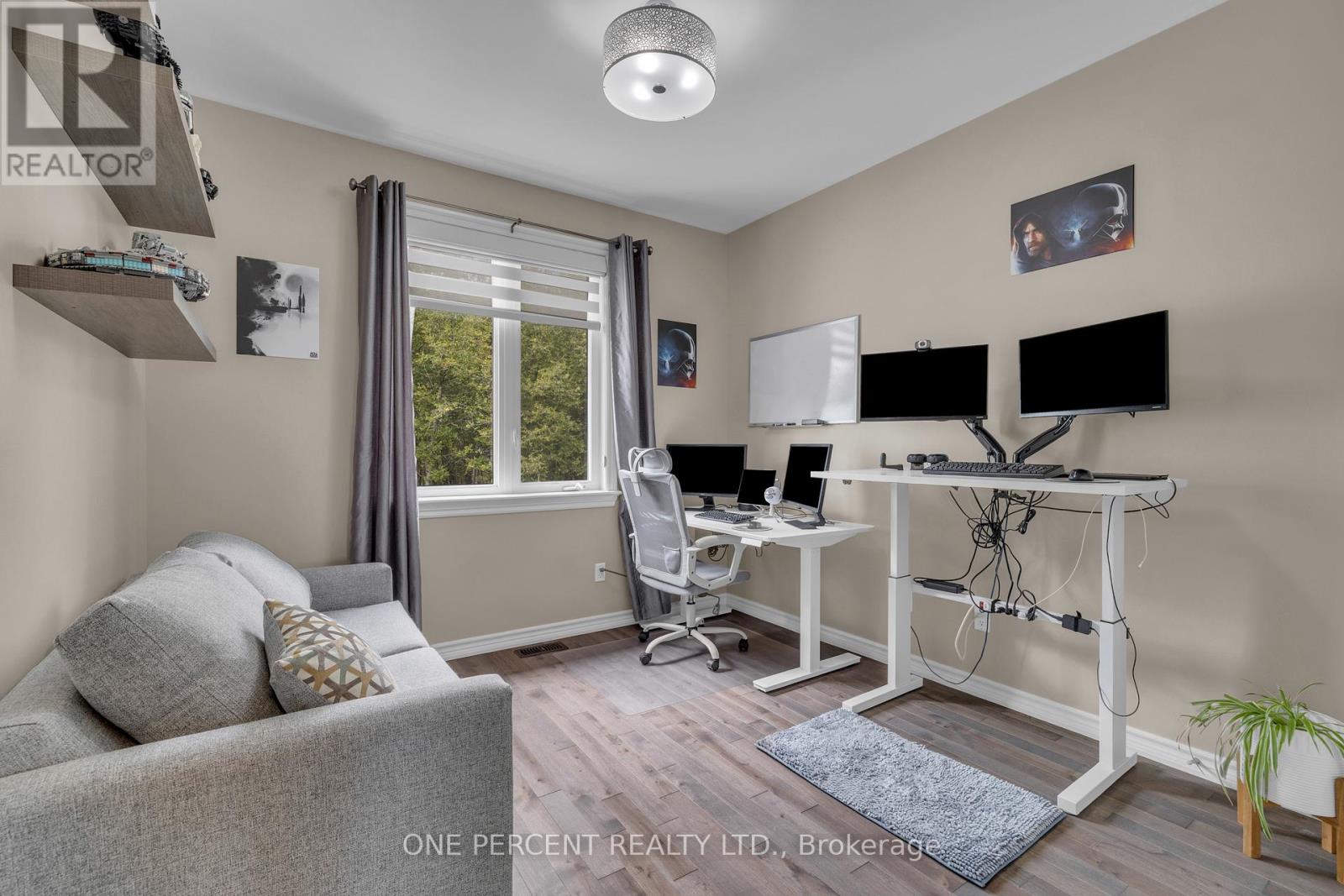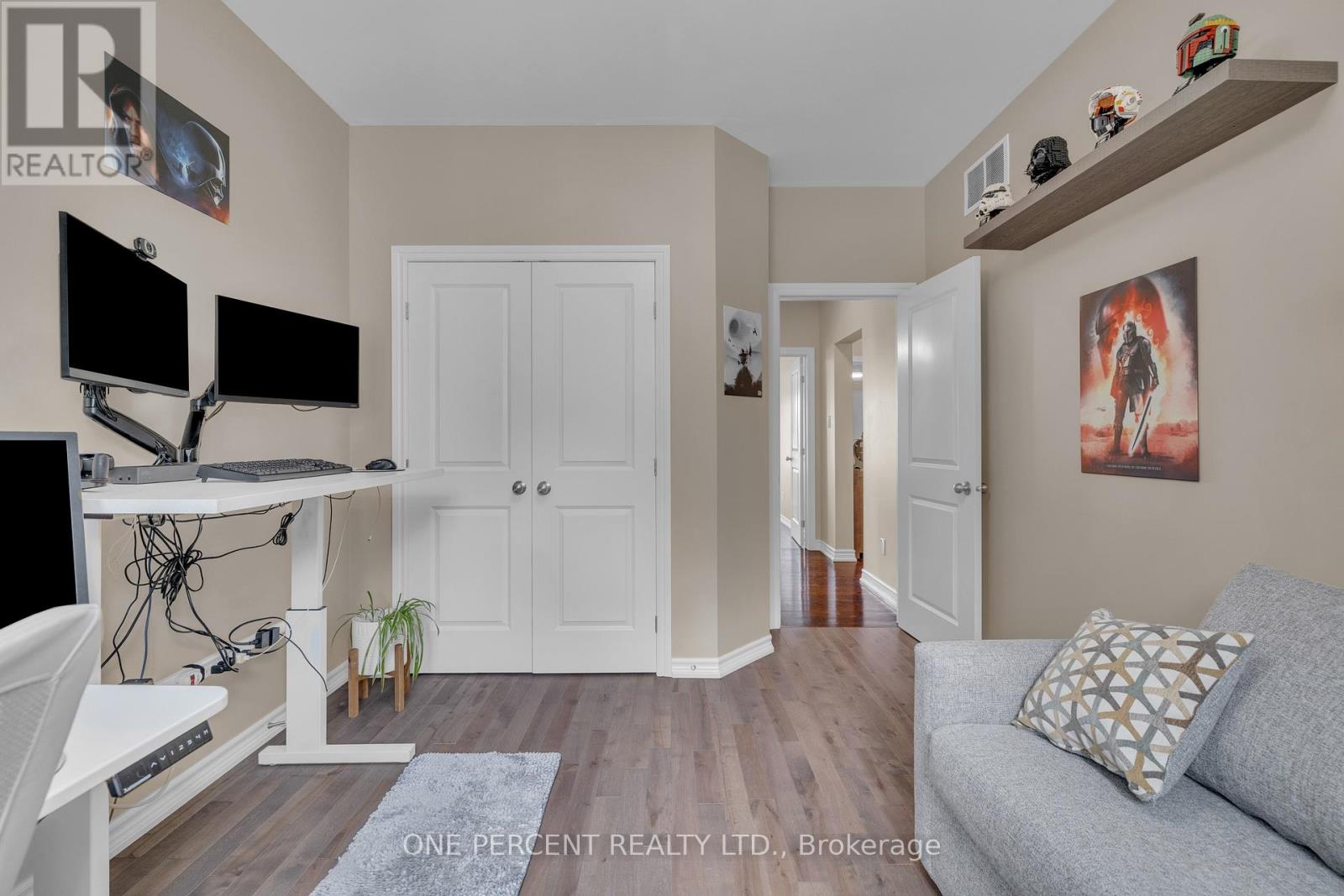3 卧室
3 浴室
1500 - 2000 sqft
平房
壁炉
Inground Pool
中央空调, Ventilation System
风热取暖
Lawn Sprinkler, Landscaped
$1,199,999
Discover your oasis on Stonewood Drive, nestled within the charming community of Country Lane Estates. This enchanting 3+1 Bedroom, 3-bathroom home radiates tranquility from the moment you enter. The open-concept living and family rooms are beautifully enhanced with timber accents throughout the main level. The well-appointed kitchen features granite countertops and stainless steel appliances, seamlessly connecting to a spacious deck with glass railings. This deck is the perfect place to enjoy views of the natural swimming pool and your personal backyard paradise. The primary bedroom acts as a serene retreat, complete with a master ensuite that showcases floor-to-ceiling tile, a fluted wall feature, a freestanding tub, a double vanity, and a custom curbless shower. On the opposite side of the house, you'll find additional generously sized bedrooms along with a family bathroom. The lower level features a walk-out basement that includes an extra bedroom or office area with adjoining bathroom & sauna, game room, and dog run. Pride of homeownership is evident in every corner of this residence. Indulge in a complete spa experience without stepping outside your home! Schedule your private showing today. (id:44758)
房源概要
|
MLS® Number
|
X12122485 |
|
房源类型
|
民宅 |
|
社区名字
|
910 - Beckwith Twp |
|
特征
|
Irregular Lot Size, Lane, Sump Pump |
|
总车位
|
10 |
|
泳池类型
|
Inground Pool |
|
结构
|
Patio(s), 棚 |
详 情
|
浴室
|
3 |
|
地上卧房
|
3 |
|
总卧房
|
3 |
|
Age
|
6 To 15 Years |
|
公寓设施
|
Fireplace(s) |
|
赠送家电包括
|
Hot Tub, Water Heater, Water Softener, 洗碗机, 烘干机, 微波炉, Sauna, 炉子, 洗衣机, 冰箱 |
|
建筑风格
|
平房 |
|
地下室进展
|
已装修 |
|
地下室功能
|
Walk Out |
|
地下室类型
|
N/a (finished) |
|
施工种类
|
独立屋 |
|
空调
|
Central Air Conditioning, Ventilation System |
|
外墙
|
灰泥, 乙烯基壁板 |
|
Fire Protection
|
Smoke Detectors |
|
壁炉
|
有 |
|
Fireplace Total
|
2 |
|
地基类型
|
混凝土 |
|
供暖方式
|
天然气 |
|
供暖类型
|
压力热风 |
|
储存空间
|
1 |
|
内部尺寸
|
1500 - 2000 Sqft |
|
类型
|
独立屋 |
|
设备间
|
Drilled Well |
车 位
土地
|
英亩数
|
无 |
|
Landscape Features
|
Lawn Sprinkler, Landscaped |
|
污水道
|
Septic System |
|
土地深度
|
442 Ft ,8 In |
|
土地宽度
|
150 Ft ,1 In |
|
不规则大小
|
150.1 X 442.7 Ft |
|
规划描述
|
住宅 |
房 间
| 楼 层 |
类 型 |
长 度 |
宽 度 |
面 积 |
|
一楼 |
主卧 |
3.65 m |
4.26 m |
3.65 m x 4.26 m |
|
一楼 |
卧室 |
3.17 m |
3.17 m |
3.17 m x 3.17 m |
|
一楼 |
第二卧房 |
3.17 m |
3.17 m |
3.17 m x 3.17 m |
|
一楼 |
餐厅 |
3.2 m |
3.65 m |
3.2 m x 3.65 m |
|
一楼 |
家庭房 |
4.26 m |
4.87 m |
4.26 m x 4.87 m |
|
一楼 |
厨房 |
3.55 m |
3.22 m |
3.55 m x 3.22 m |
|
一楼 |
洗衣房 |
2.33 m |
2.46 m |
2.33 m x 2.46 m |
|
一楼 |
其它 |
1.37 m |
2.48 m |
1.37 m x 2.48 m |
|
一楼 |
餐厅 |
2.2 m |
3.35 m |
2.2 m x 3.35 m |
|
一楼 |
门厅 |
2.2 m |
2.97 m |
2.2 m x 2.97 m |
https://www.realtor.ca/real-estate/28256297/155-stonewood-drive-beckwith-910-beckwith-twp





















































