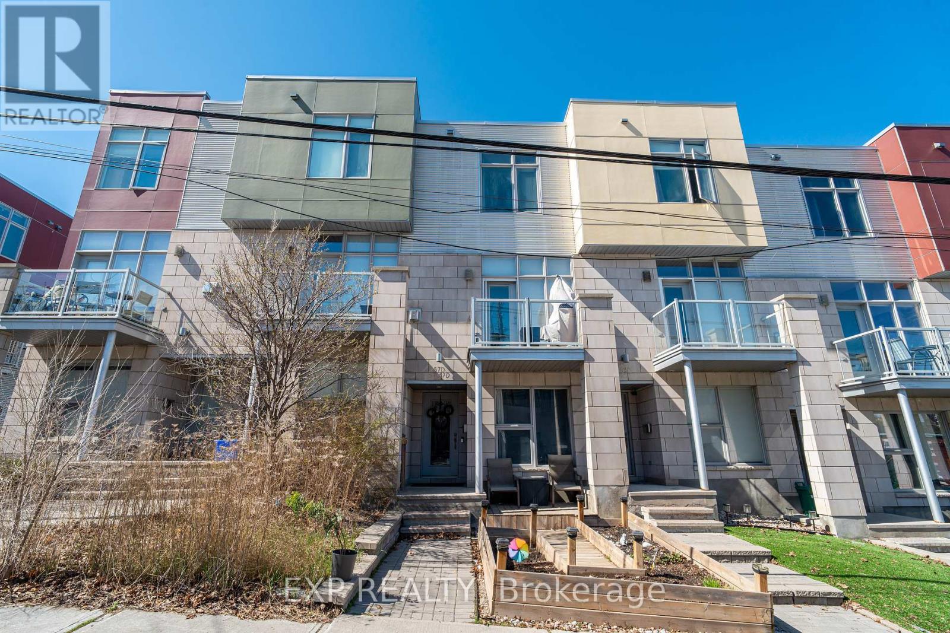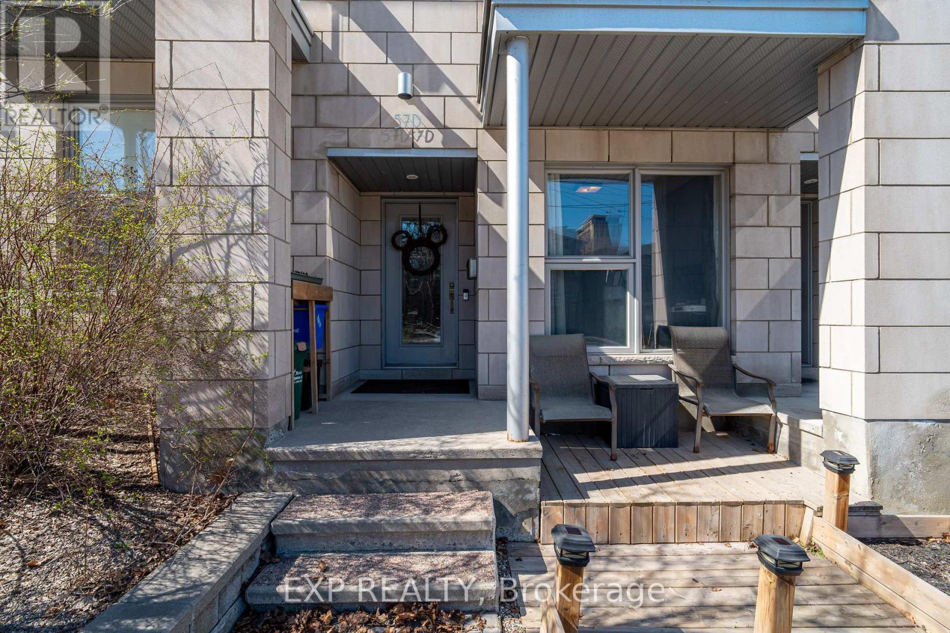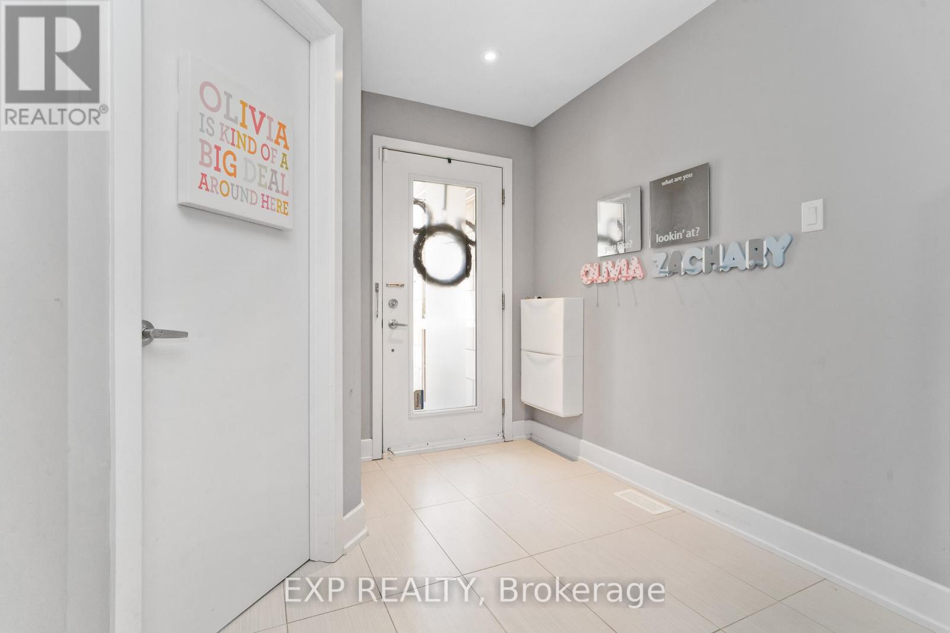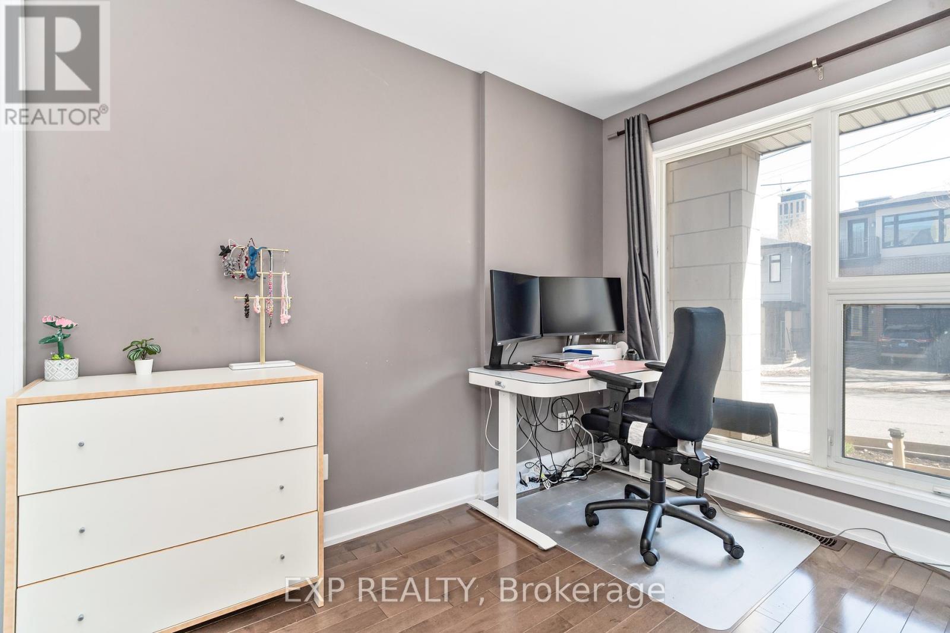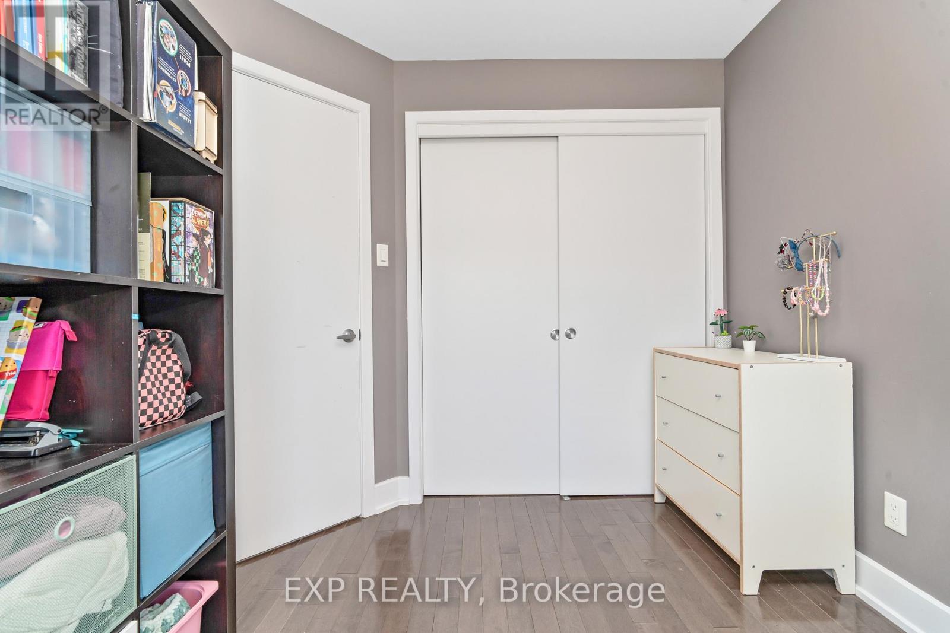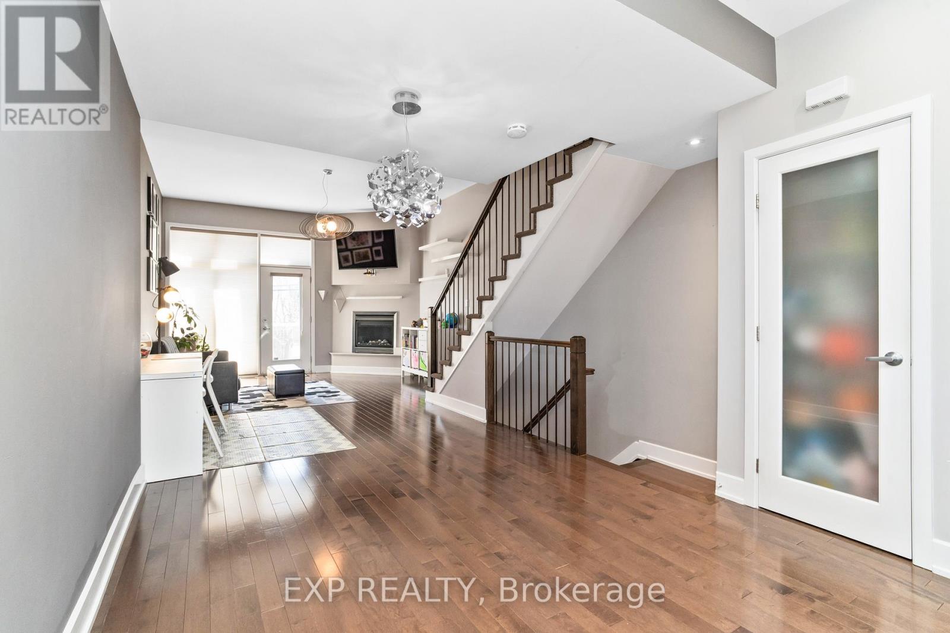3 卧室
3 浴室
1500 - 2000 sqft
壁炉
中央空调
风热取暖
$839,000
Chic Modern Townhouse in the Heart of Little Italy!Live stylishly in this stunning luxury townhouse designed by Barry J. Hobin, located in one of Ottawas most vibrant and sought-after neighborhoodsLittle Italy. With 3 bedrooms, 3 bathrooms, and a thoughtfully designed layout, this home blends modern sophistication with everyday comfort.Step into the bright main level featuring a versatile bedroom or home office, a sleek 2-piece bathroom, and direct garage access.Head up to the sun-soaked second level, where soaring 10.5 ceilings and an open-concept layout create an inviting atmosphere. Enjoy cozy evenings by the gas fireplace, or step out onto the front or rear balcony to unwind. The chef-inspired kitchen shines with upgraded cabinetry, stainless steel appliances, quartz countertops, and a large island thats perfect for entertaining.The third level offers 9 ceilings, a spacious second bedroom, a full bathroom, laundry area, and a luxurious primary retreat complete with a walk-in closet and spa-like en-suite.Need more space? The basement adds bonus storage, giving you even more flexibility.Just steps from Ottawas best restaurants, cafés, the LRT, Dows Lake, and the future new hospital, this location can't be beat.Monthly HOA fee of $110.50 includes snow removal, common area maintenance, and insurancemaking life here even easier.Dont miss out on this rare opportunity to own a modern gem in the heart of it all! (id:44758)
房源概要
|
MLS® Number
|
X12122824 |
|
房源类型
|
民宅 |
|
社区名字
|
4205 - West Centre Town |
|
总车位
|
1 |
详 情
|
浴室
|
3 |
|
地上卧房
|
3 |
|
总卧房
|
3 |
|
赠送家电包括
|
Garage Door Opener Remote(s), Water Heater, Water Meter, 洗碗机, 烘干机, Hood 电扇, 炉子, 洗衣机, 冰箱 |
|
地下室进展
|
已完成 |
|
地下室类型
|
N/a (unfinished) |
|
施工种类
|
附加的 |
|
空调
|
中央空调 |
|
外墙
|
砖, Steel |
|
壁炉
|
有 |
|
地基类型
|
混凝土 |
|
客人卫生间(不包含洗浴)
|
1 |
|
供暖方式
|
天然气 |
|
供暖类型
|
压力热风 |
|
储存空间
|
3 |
|
内部尺寸
|
1500 - 2000 Sqft |
|
类型
|
联排别墅 |
|
设备间
|
市政供水 |
车 位
土地
|
英亩数
|
无 |
|
污水道
|
Sanitary Sewer |
|
土地深度
|
53 Ft ,2 In |
|
土地宽度
|
14 Ft ,6 In |
|
不规则大小
|
14.5 X 53.2 Ft |
|
规划描述
|
R4k |
房 间
| 楼 层 |
类 型 |
长 度 |
宽 度 |
面 积 |
|
二楼 |
厨房 |
3.99 m |
5.3 m |
3.99 m x 5.3 m |
|
二楼 |
餐厅 |
3.07 m |
3.68 m |
3.07 m x 3.68 m |
|
二楼 |
客厅 |
3.99 m |
3.44 m |
3.99 m x 3.44 m |
|
三楼 |
卧室 |
3.99 m |
3.87 m |
3.99 m x 3.87 m |
|
三楼 |
第二卧房 |
3.99 m |
3.29 m |
3.99 m x 3.29 m |
|
一楼 |
衣帽间 |
2.71 m |
2.98 m |
2.71 m x 2.98 m |
https://www.realtor.ca/real-estate/28257035/57d-young-street-ottawa-4205-west-centre-town


