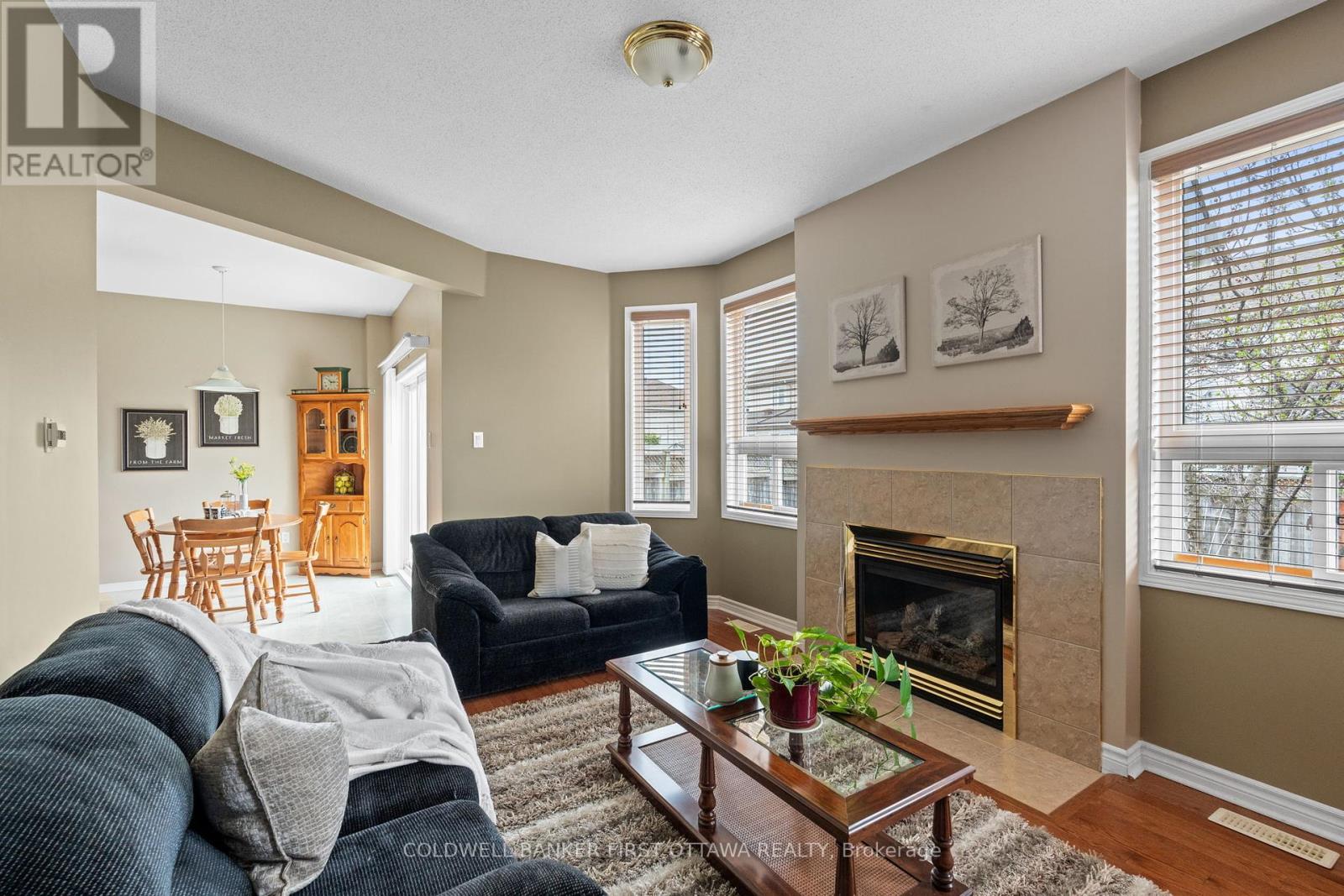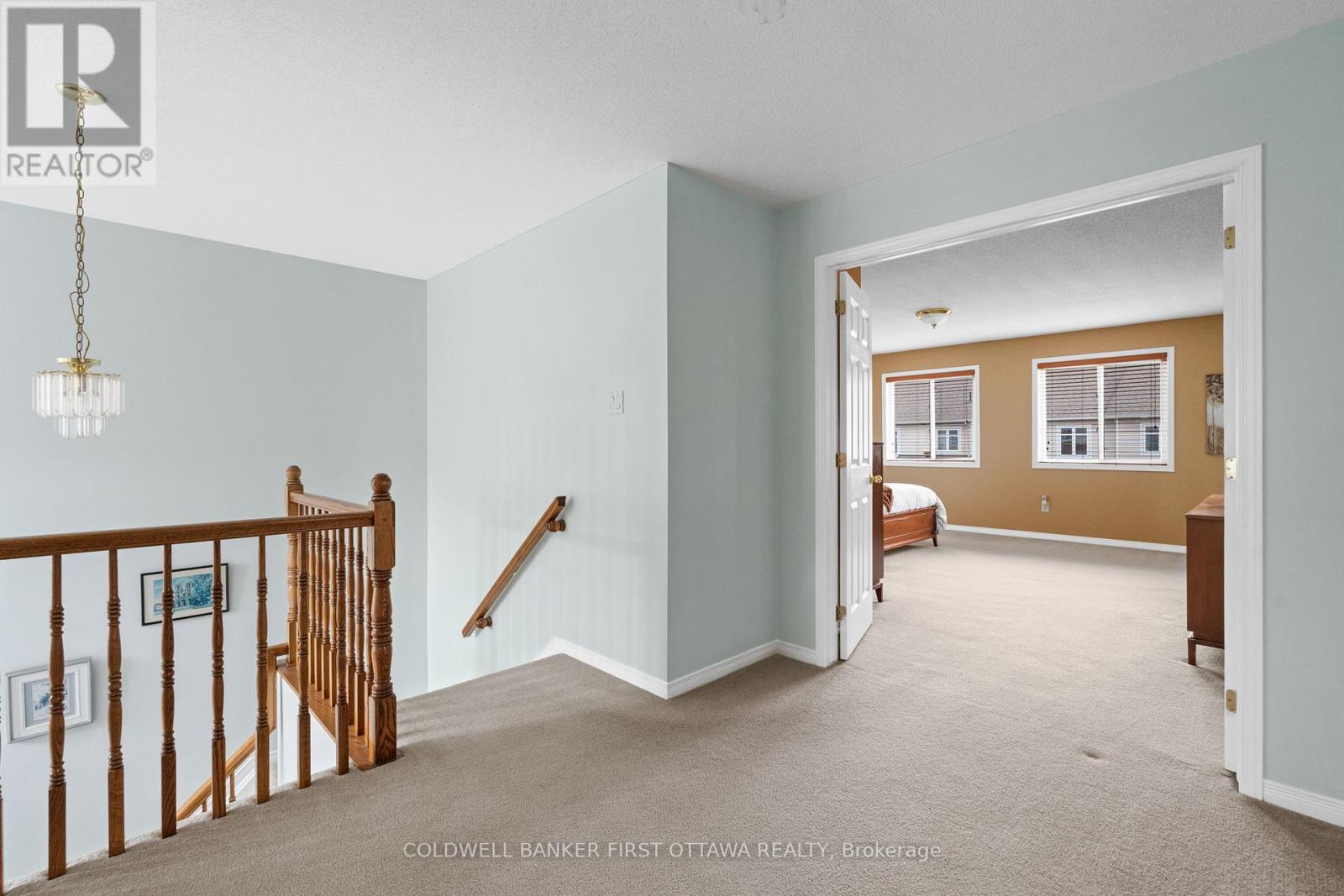3 卧室
3 浴室
1500 - 2000 sqft
壁炉
中央空调
风热取暖
$789,000
This prime location in Barrhaven is walking distance to schools, parks, transit and Marketplace! Immaculately maintained home offers a welcoming floorplan on a large private lot. Main floor offers hardwood floors in family, living and dining rooms. Spacious kitchen features a large dining area. Upstairs 3 bedrooms and 2 full bathrooms including an oversized primary suite with walk in and ensuite. Extra clean, well maintained home with a 2 car garage is on a great lot in an incredible location! Updates include roof, furnace and HWT. (id:44758)
房源概要
|
MLS® Number
|
X12122846 |
|
房源类型
|
民宅 |
|
社区名字
|
7706 - Barrhaven - Longfields |
|
总车位
|
4 |
详 情
|
浴室
|
3 |
|
地上卧房
|
3 |
|
总卧房
|
3 |
|
赠送家电包括
|
Garage Door Opener Remote(s), 报警系统, 洗碗机, 烘干机, Garage Door Opener, Hood 电扇, 炉子, 洗衣机, 窗帘, 冰箱 |
|
地下室进展
|
已完成 |
|
地下室类型
|
N/a (unfinished) |
|
施工种类
|
独立屋 |
|
空调
|
中央空调 |
|
外墙
|
乙烯基壁板 |
|
壁炉
|
有 |
|
Fireplace Total
|
1 |
|
地基类型
|
混凝土浇筑 |
|
客人卫生间(不包含洗浴)
|
1 |
|
供暖方式
|
天然气 |
|
供暖类型
|
压力热风 |
|
储存空间
|
2 |
|
内部尺寸
|
1500 - 2000 Sqft |
|
类型
|
独立屋 |
|
设备间
|
市政供水 |
车 位
土地
|
英亩数
|
无 |
|
污水道
|
Sanitary Sewer |
|
土地深度
|
98 Ft ,6 In |
|
土地宽度
|
39 Ft |
|
不规则大小
|
39 X 98.5 Ft |
房 间
| 楼 层 |
类 型 |
长 度 |
宽 度 |
面 积 |
|
二楼 |
第二卧房 |
3.65 m |
2.89 m |
3.65 m x 2.89 m |
|
二楼 |
第三卧房 |
3.35 m |
2.89 m |
3.35 m x 2.89 m |
|
二楼 |
主卧 |
5.2 m |
5 m |
5.2 m x 5 m |
|
一楼 |
厨房 |
4.06 m |
3.09 m |
4.06 m x 3.09 m |
|
一楼 |
餐厅 |
3.75 m |
3.04 m |
3.75 m x 3.04 m |
|
一楼 |
家庭房 |
4.9 m |
3.47 m |
4.9 m x 3.47 m |
|
一楼 |
Eating Area |
4.06 m |
2.87 m |
4.06 m x 2.87 m |
|
一楼 |
客厅 |
3.78 m |
3.04 m |
3.78 m x 3.04 m |
https://www.realtor.ca/real-estate/28257063/244-deercroft-avenue-ottawa-7706-barrhaven-longfields



































