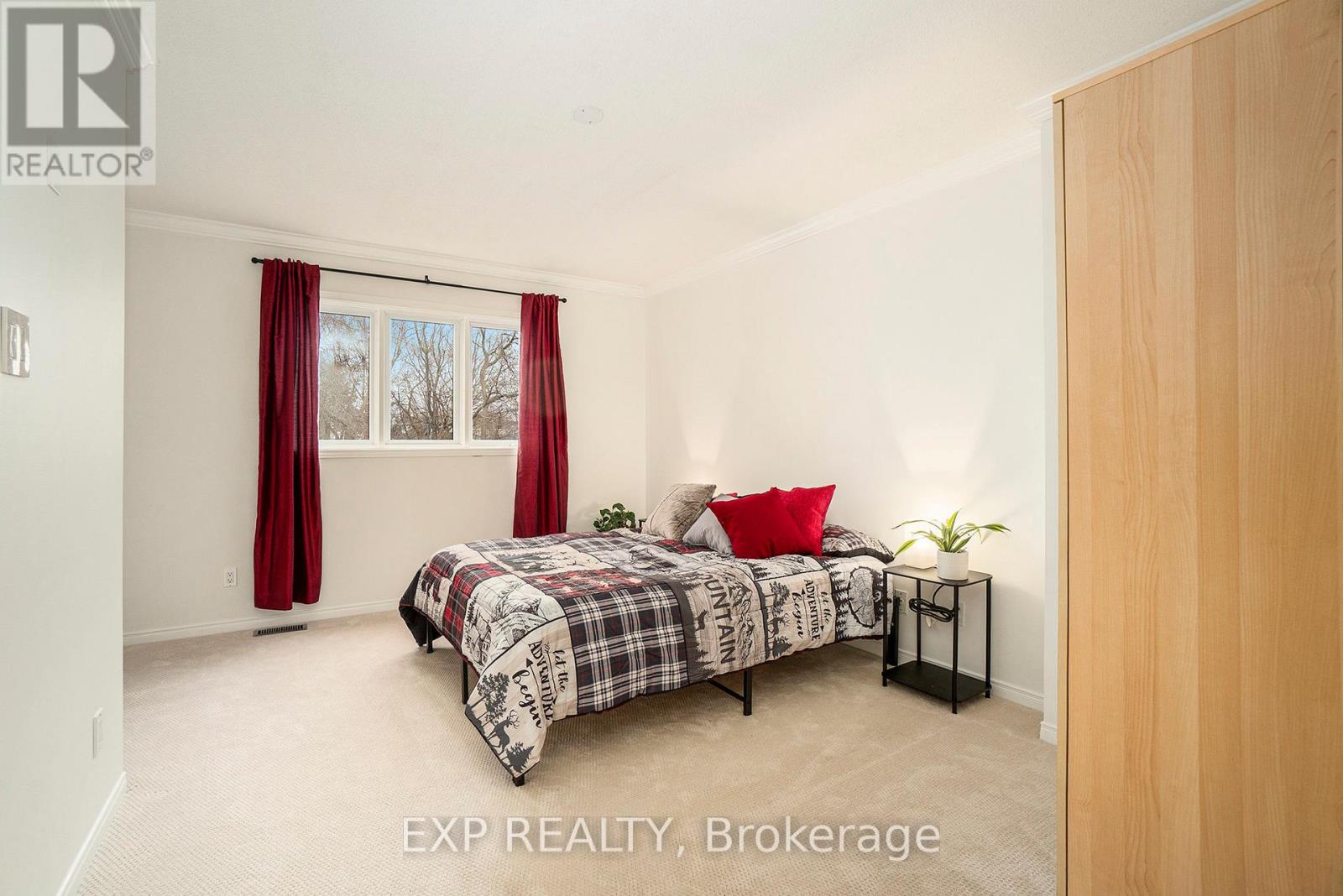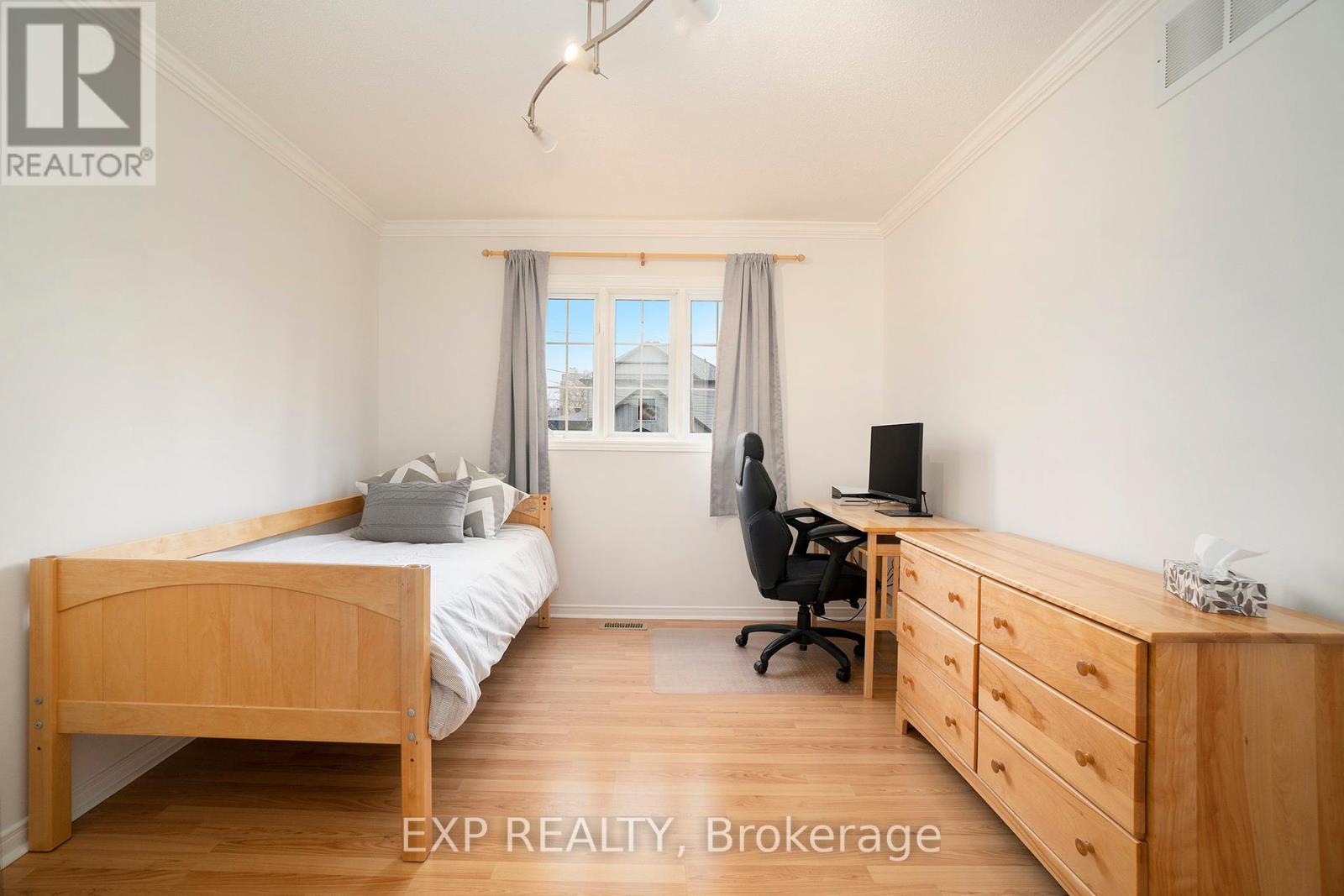3 卧室
3 浴室
1500 - 2000 sqft
中央空调
风热取暖
Landscaped
$1,349,750
OPEN HOUSE MAY 25 from 2:00 - 4:00. Welcome to 291 Carleton Avenue in the heart of one of Ottawa's most vibrant communities, Wellington Village. This 3 bedroom detached home sits on a rarely available 50' x 100' lot (with 2 separate pins) and is walking distance to Tunneys Pasture, the LRT Station, Schools, Medical Buildings, Shopping, Restaurants, Grocery Stores, Coffee Shops and Bars, and is a beautiful hike to the Ottawa River and the Kitchi Zibi Parkway...in short its a GREAT LOCATION! The house itself was built in 1997 and boasts a true double car garage, oversized driveway and a fully fenced yard. Main floor with hardwood throughout, a large foyer, sunken living room, dining room with patio access and gorgeous kitchen with granite counters, lots of cupboards and stainless steel appliances. Second floor with 3 good sized bedrooms including a Primary with 4-piece ensuite and walk-in-closet, 2 other bedrooms and the main bathroom. Sunlit lower level boasts sizeable windows and high ceilings in the Family room, 2-piece powder room, laundry room, access to the HUGE garage and an immense, dry, useable crawl space with a pile of storage. The backyard boasts a deck and patio, storage shed and plenty of space for the kids to play! Recent updates include granite countertop in kitchen (2019), backsplash in kitchen (2022), deck in backyard (2023), shed in backyard (2023) new patio in backyard (2023), front yard landscaping including garden box (2019), double insulated garage door (2025), new carpet upstairs and downstairs(2024), front door and patio door (2023), hot water tank (2024 - owned), furnace (2018, AC (2012). (id:44758)
房源概要
|
MLS® Number
|
X12123459 |
|
房源类型
|
民宅 |
|
社区名字
|
4302 - Ottawa West |
|
附近的便利设施
|
公园, 礼拜场所 |
|
社区特征
|
社区活动中心, School Bus |
|
设备类型
|
没有 |
|
特征
|
Flat Site, Dry |
|
总车位
|
4 |
|
租赁设备类型
|
没有 |
|
结构
|
Deck, 棚 |
|
View Type
|
City View |
详 情
|
浴室
|
3 |
|
地上卧房
|
3 |
|
总卧房
|
3 |
|
Age
|
16 To 30 Years |
|
赠送家电包括
|
Garage Door Opener Remote(s), Water Meter, 洗碗机, 烘干机, Hood 电扇, Water Heater, 炉子, 洗衣机, 冰箱 |
|
地下室进展
|
已装修 |
|
地下室类型
|
全完工 |
|
施工种类
|
独立屋 |
|
Construction Style Split Level
|
Sidesplit |
|
空调
|
中央空调 |
|
外墙
|
乙烯基壁板, 砖 |
|
Flooring Type
|
Hardwood, Laminate |
|
地基类型
|
混凝土浇筑 |
|
客人卫生间(不包含洗浴)
|
1 |
|
供暖方式
|
天然气 |
|
供暖类型
|
压力热风 |
|
内部尺寸
|
1500 - 2000 Sqft |
|
类型
|
独立屋 |
|
设备间
|
市政供水 |
车 位
土地
|
英亩数
|
无 |
|
围栏类型
|
Fenced Yard |
|
土地便利设施
|
公园, 宗教场所 |
|
Landscape Features
|
Landscaped |
|
污水道
|
Sanitary Sewer |
|
土地深度
|
50 Ft |
|
土地宽度
|
50 Ft |
|
不规则大小
|
50 X 50 Ft ; 2nd Same Size Lot Behind This One |
|
规划描述
|
R1mm |
房 间
| 楼 层 |
类 型 |
长 度 |
宽 度 |
面 积 |
|
二楼 |
主卧 |
3.55 m |
4.22 m |
3.55 m x 4.22 m |
|
二楼 |
第二卧房 |
3.04 m |
4.71 m |
3.04 m x 4.71 m |
|
二楼 |
第三卧房 |
3.58 m |
3.24 m |
3.58 m x 3.24 m |
|
二楼 |
浴室 |
2.42 m |
2.1 m |
2.42 m x 2.1 m |
|
二楼 |
浴室 |
2.43 m |
2.01 m |
2.43 m x 2.01 m |
|
二楼 |
其它 |
1.99 m |
1.88 m |
1.99 m x 1.88 m |
|
Lower Level |
浴室 |
1.72 m |
1.97 m |
1.72 m x 1.97 m |
|
Lower Level |
洗衣房 |
1.89 m |
1.97 m |
1.89 m x 1.97 m |
|
Lower Level |
家庭房 |
5.64 m |
4.25 m |
5.64 m x 4.25 m |
|
一楼 |
客厅 |
3.6 m |
4.64 m |
3.6 m x 4.64 m |
|
一楼 |
厨房 |
3.5 m |
3.51 m |
3.5 m x 3.51 m |
|
一楼 |
餐厅 |
2.76 m |
3.5 m |
2.76 m x 3.5 m |
设备间
https://www.realtor.ca/real-estate/28258390/291-carleton-avenue-ottawa-4302-ottawa-west












































