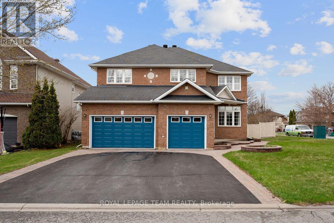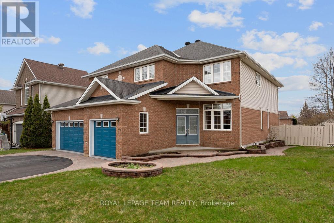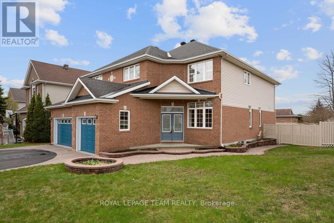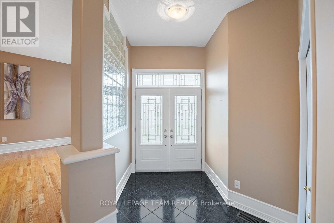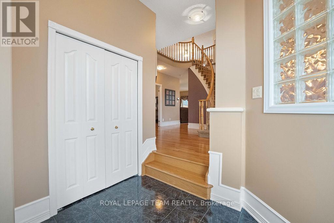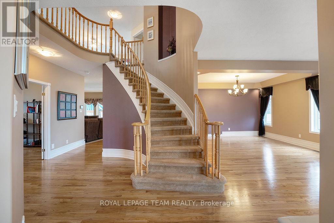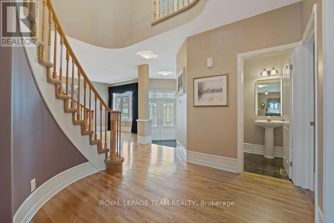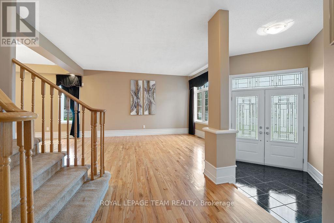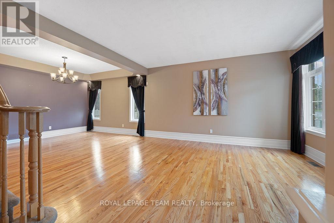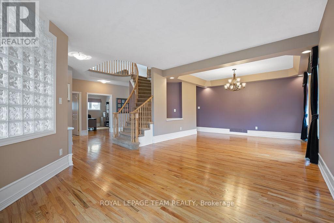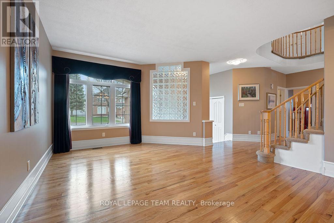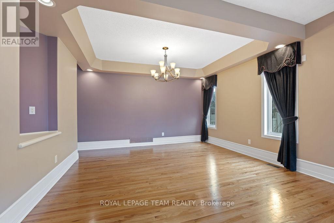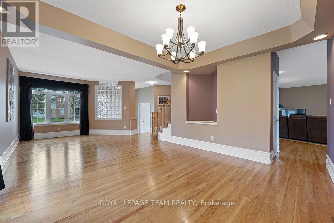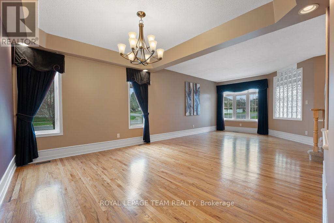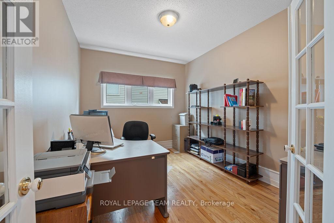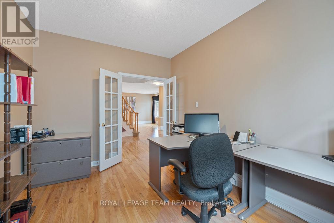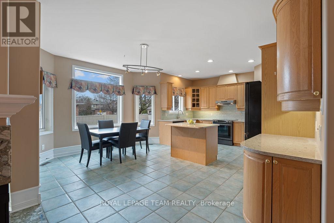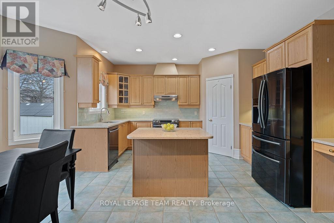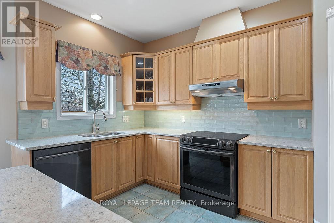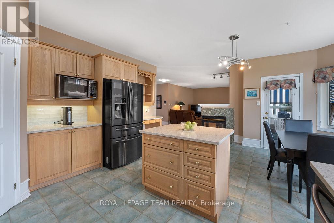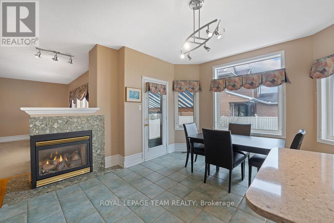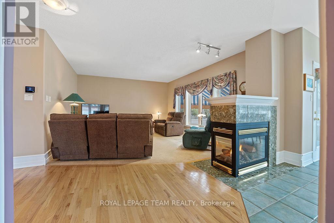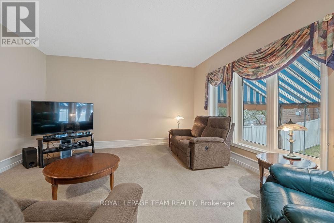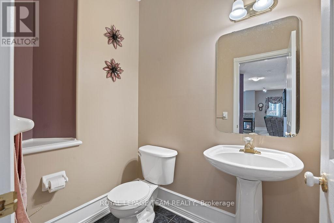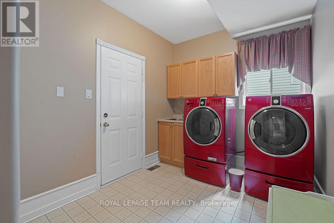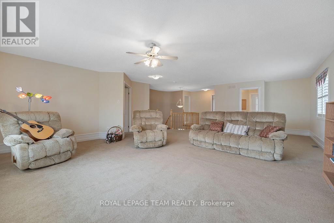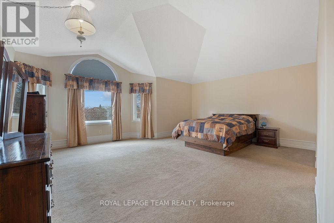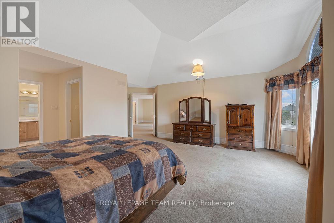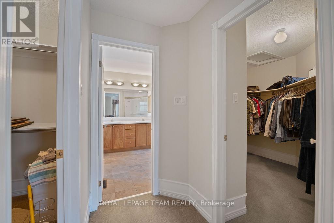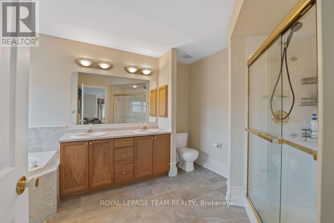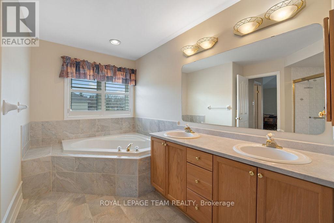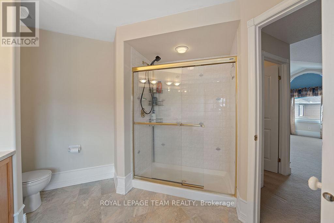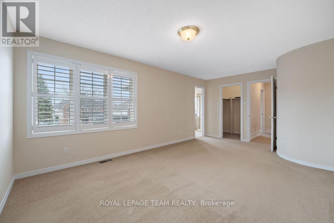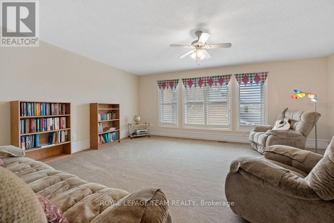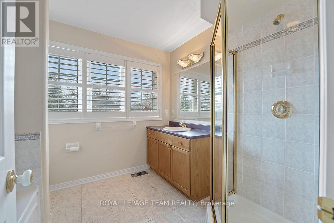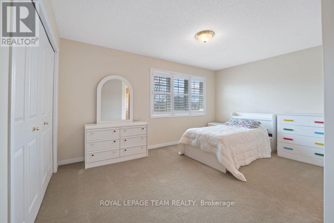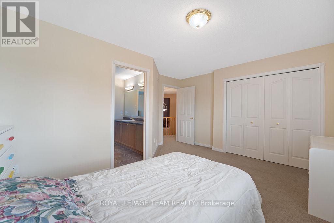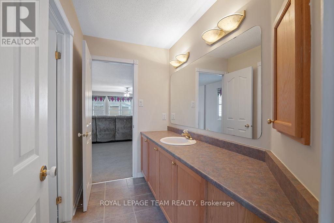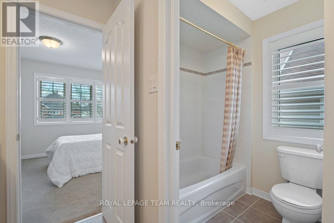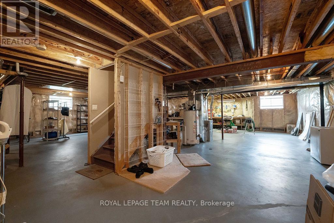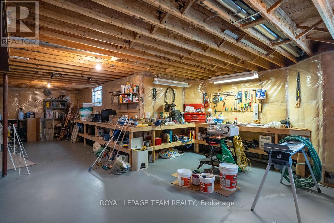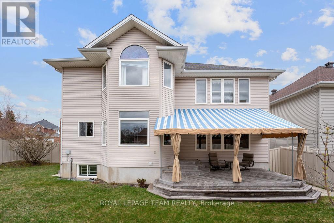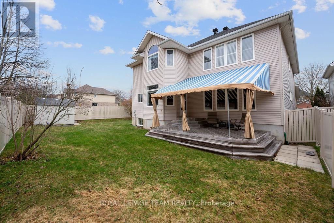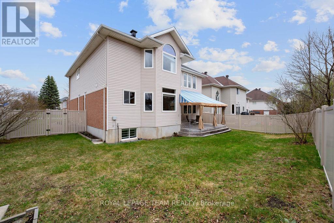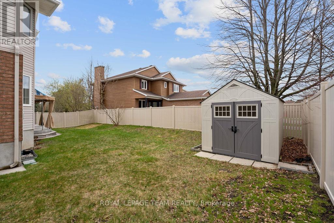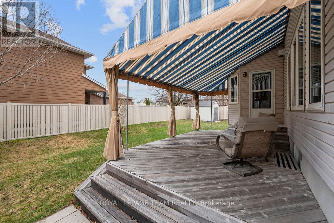3 卧室
4 浴室
3500 - 5000 sqft
壁炉
中央空调
风热取暖
$1,090,000
Beautifully appointed home nestled on a generous corner lot, where thoughtful design & expansive living spaces come together seamlessly. From the moment you step inside, you're greeted by soaring 9-foot ceilings, a graceful circular staircase with an oak railing and a striking 17-foot staircase opening to the second level creating a dramatic architectural focal point. The functional main floor layout balances elegance and comfort, featuring a private den ideal for a home office or study, and a spacious family room anchored by a cozy three-way gas fireplace that flows effortlessly into the eat-in kitchen. Perfect for everyday living and entertaining, the kitchen features ample counter space, quality finishes, and direct access to the backyard, making indoor-outdoor living a breeze. Upstairs, the flexible layout continues to impress with three generously sized bedrooms and a massive loft that can easily serve as a second family room, home gym, or be converted into a fourth bedroom to suit your needs. Each bedroom offers direct access to a bathroom, providing comfort and convenience for family members and guests alike. The highlight of the upper level is the luxurious primary retreat, showcasing vaulted ceilings, his-and-hers walk-in closets, and an ensuite, your private sanctuary at the end of a long day. Step outside to a beautifully landscaped yard featuring a large deck with a canvas awning, perfect for summer lounging, al fresco dining, or entertaining. The rare three-car garage offers ample space for vehicles, storage, or even a workshop. Downstairs, the unspoiled basement awaits your personal touch, with endless possibilities to create a home theatre, games room, or custom space tailored to your lifestyle. Ideally located close to schools, parks, and everyday amenities, this exceptional home offers the perfect blend of comfort, functionality, and future potential in a highly sought-after community. (id:44758)
房源概要
|
MLS® Number
|
X12123522 |
|
房源类型
|
民宅 |
|
社区名字
|
9004 - Kanata - Bridlewood |
|
附近的便利设施
|
公共交通, 学校 |
|
特征
|
Flat Site |
|
总车位
|
9 |
|
结构
|
棚 |
详 情
|
浴室
|
4 |
|
地上卧房
|
3 |
|
总卧房
|
3 |
|
Age
|
16 To 30 Years |
|
公寓设施
|
Fireplace(s) |
|
赠送家电包括
|
Garage Door Opener Remote(s), Central Vacuum, Blinds, 洗碗机, 烘干机, Humidifier, 微波炉, 炉子, 洗衣机, 窗帘, 冰箱 |
|
地下室进展
|
已完成 |
|
地下室类型
|
Full (unfinished) |
|
施工种类
|
独立屋 |
|
空调
|
中央空调 |
|
外墙
|
砖, 乙烯基壁板 |
|
壁炉
|
有 |
|
Fireplace Total
|
1 |
|
Flooring Type
|
Hardwood |
|
地基类型
|
混凝土浇筑 |
|
客人卫生间(不包含洗浴)
|
1 |
|
供暖方式
|
天然气 |
|
供暖类型
|
压力热风 |
|
储存空间
|
2 |
|
内部尺寸
|
3500 - 5000 Sqft |
|
类型
|
独立屋 |
|
设备间
|
市政供水 |
车 位
土地
|
英亩数
|
无 |
|
围栏类型
|
Fully Fenced, Fenced Yard |
|
土地便利设施
|
公共交通, 学校 |
|
污水道
|
Sanitary Sewer |
|
土地深度
|
104 Ft ,10 In |
|
土地宽度
|
64 Ft ,8 In |
|
不规则大小
|
64.7 X 104.9 Ft ; Slightly Irregular |
房 间
| 楼 层 |
类 型 |
长 度 |
宽 度 |
面 积 |
|
二楼 |
Loft |
8.43 m |
5.87 m |
8.43 m x 5.87 m |
|
二楼 |
主卧 |
6.02 m |
5.01 m |
6.02 m x 5.01 m |
|
二楼 |
第二卧房 |
4.55 m |
3.07 m |
4.55 m x 3.07 m |
|
二楼 |
第三卧房 |
5.67 m |
3.68 m |
5.67 m x 3.68 m |
|
一楼 |
衣帽间 |
3.64 m |
3.01 m |
3.64 m x 3.01 m |
|
一楼 |
客厅 |
4.69 m |
4 m |
4.69 m x 4 m |
|
一楼 |
餐厅 |
4.23 m |
3.36 m |
4.23 m x 3.36 m |
|
一楼 |
厨房 |
5.99 m |
5.02 m |
5.99 m x 5.02 m |
|
一楼 |
家庭房 |
5.17 m |
4.57 m |
5.17 m x 4.57 m |
https://www.realtor.ca/real-estate/28258505/37-loyal-hill-crescent-ottawa-9004-kanata-bridlewood


