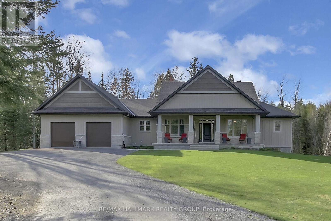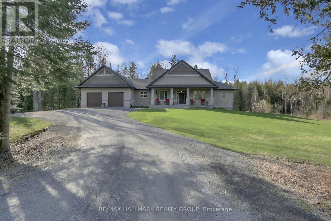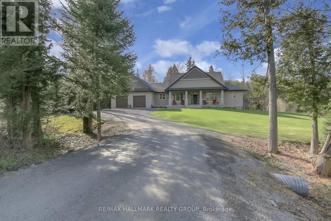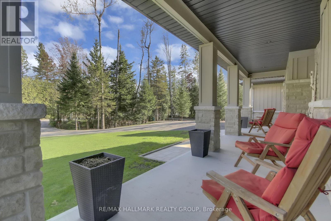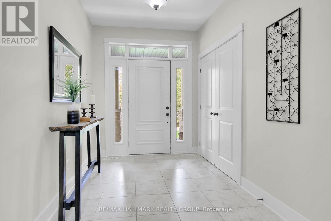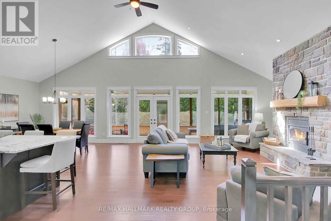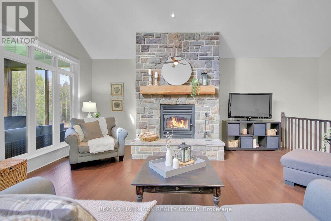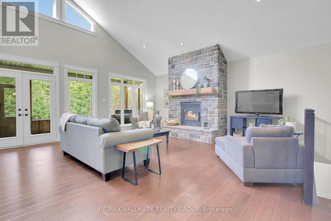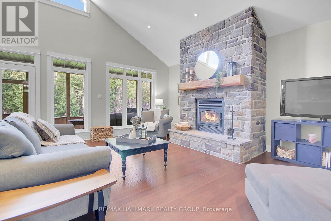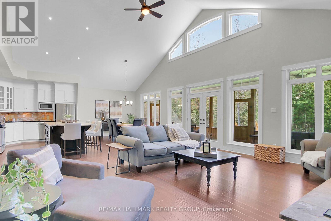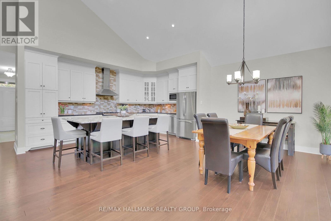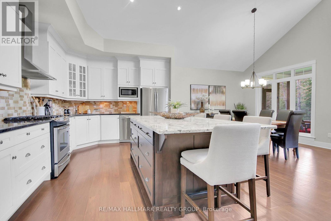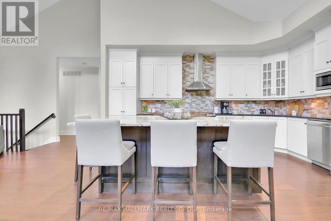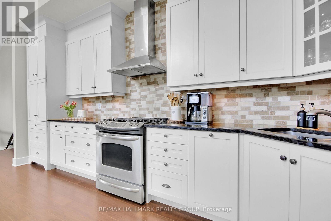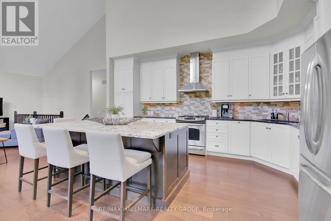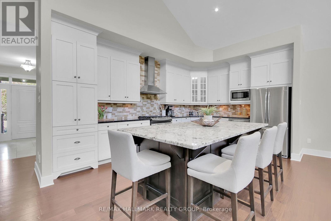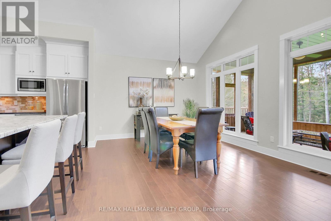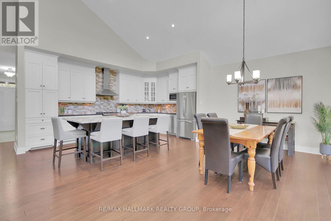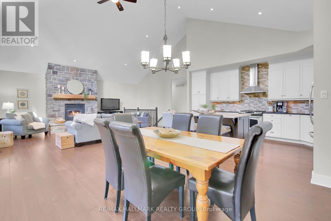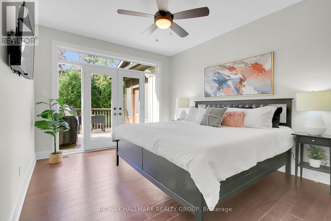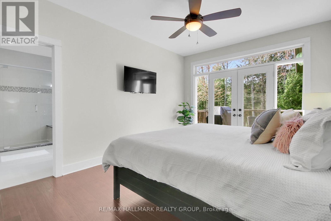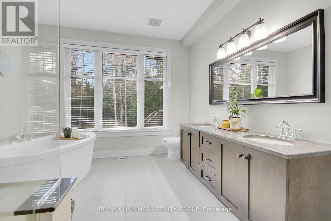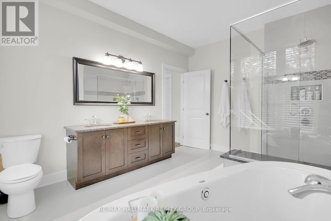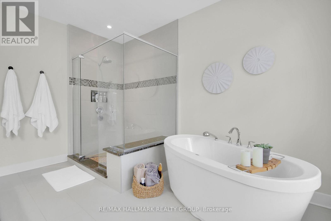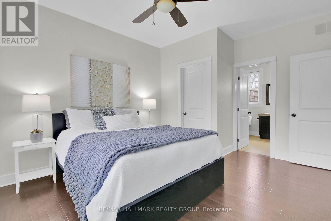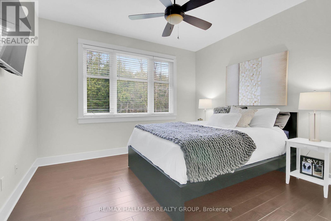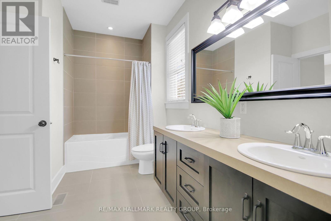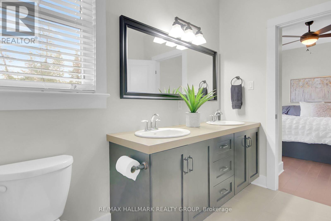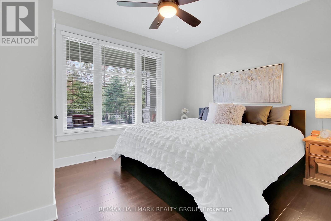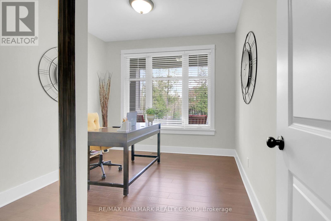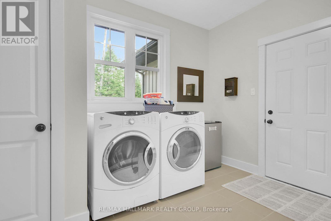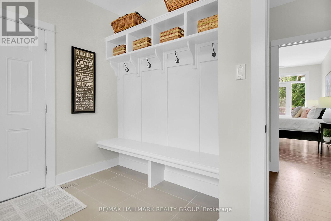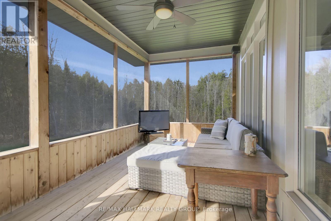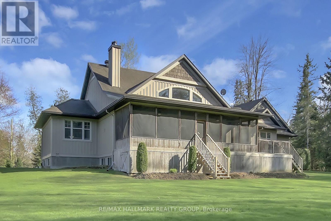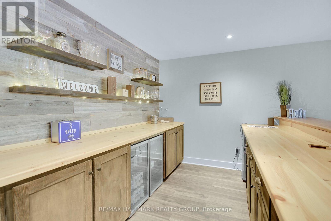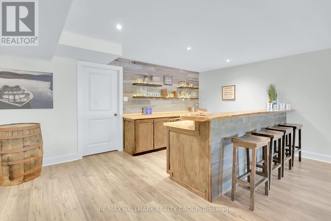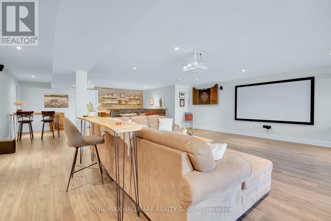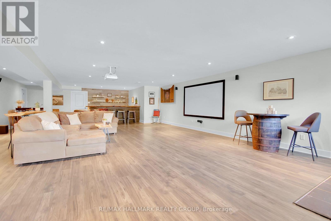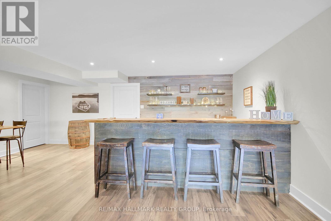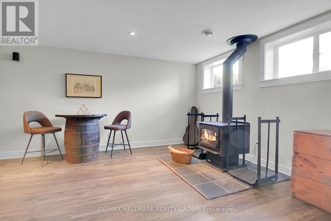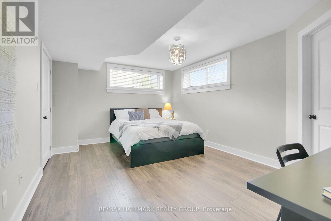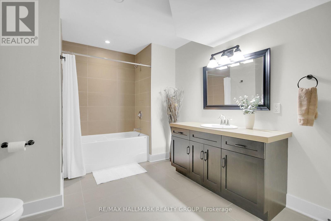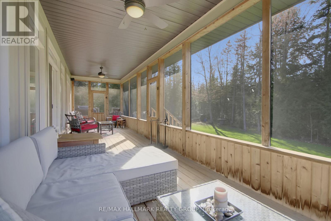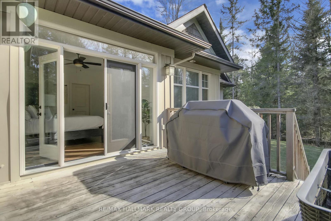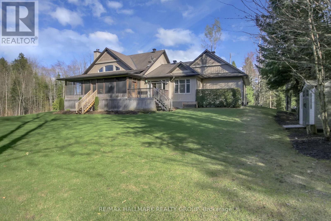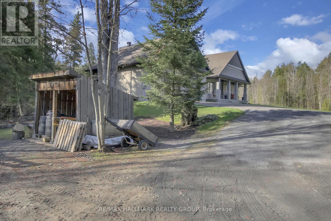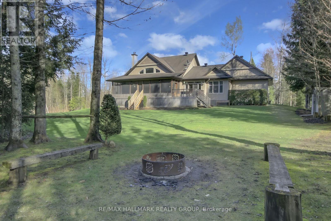4 卧室
4 浴室
2000 - 2500 sqft
平房
壁炉
中央空调
风热取暖
$1,339,900
Welcome to your dream home nestled on 5 picturesque acres in beautiful Ashton just east of Saunders Farm and 10 minutes to Stittsville and Richmond. This sprawling bungalow built in 2011 boasts an inviting open-concept great room with stunning floor to ceiling stone fireplace, large dining area ideal for the family or friend gatherings and massive gourmet kitchen, with granite counters and tons of cabinet space, all adorned with elegant hardwood floors. Great main floor den ideal for your at home office or could be used as another bedroom. Bedrooms 2 and 3 are big in size and share the Jack & Jill bath. The Primary bedroom is spacious and enjoys a luxurious 5-piece ensuite, large walk in closet and patio doors to your private deck. Main floor powder room, laundry and mud room complete the main floor. The very bright and huge lower level offers an additional area to enjoy with corner wood stove, bar and huge recreation area for the family to relax and make memories. There is also a 4th bedroom with cheater door to full bathroom. Bonus fully finished room accessed downstairs from the garage provides a storage area for your sports equipment or make it your own private gym. Marvel at the expansive views enjoyed from the living room as well as from your fully screened in back porch. Convenient deck off shared by the primary bedroom and the screened porch to enjoy summer evenings, star gazing and of course, barbecues. Experience the serene ambiance of this property and create your own oasis. Don't miss out! This property is calling you home! (id:44758)
房源概要
|
MLS® Number
|
X12124258 |
|
房源类型
|
民宅 |
|
社区名字
|
8208 - Btwn Franktown Rd. & Fallowfield Rd. |
|
总车位
|
12 |
详 情
|
浴室
|
4 |
|
地上卧房
|
3 |
|
地下卧室
|
1 |
|
总卧房
|
4 |
|
Age
|
6 To 15 Years |
|
公寓设施
|
Fireplace(s) |
|
赠送家电包括
|
Water Heater, Garage Door Opener Remote(s), Central Vacuum, 洗碗机, 烘干机, Garage Door Opener, 炉子, 洗衣机, 窗帘, 冰箱 |
|
建筑风格
|
平房 |
|
地下室进展
|
已装修 |
|
地下室类型
|
N/a (finished) |
|
施工种类
|
独立屋 |
|
空调
|
中央空调 |
|
外墙
|
石, 乙烯基壁板 |
|
壁炉
|
有 |
|
Fireplace Total
|
2 |
|
地基类型
|
混凝土 |
|
客人卫生间(不包含洗浴)
|
1 |
|
供暖方式
|
Propane |
|
供暖类型
|
压力热风 |
|
储存空间
|
1 |
|
内部尺寸
|
2000 - 2500 Sqft |
|
类型
|
独立屋 |
车 位
土地
|
英亩数
|
无 |
|
污水道
|
Septic System |
|
土地深度
|
442 Ft ,6 In |
|
土地宽度
|
491 Ft ,8 In |
|
不规则大小
|
491.7 X 442.5 Ft |
房 间
| 楼 层 |
类 型 |
长 度 |
宽 度 |
面 积 |
|
Lower Level |
Bedroom 4 |
5.1 m |
3.63 m |
5.1 m x 3.63 m |
|
Lower Level |
娱乐,游戏房 |
13.53 m |
7.92 m |
13.53 m x 7.92 m |
|
Lower Level |
浴室 |
3.05 m |
3.35 m |
3.05 m x 3.35 m |
|
Lower Level |
其它 |
3.23 m |
3.72 m |
3.23 m x 3.72 m |
|
一楼 |
大型活动室 |
5.52 m |
6.04 m |
5.52 m x 6.04 m |
|
一楼 |
Mud Room |
3.35 m |
2.62 m |
3.35 m x 2.62 m |
|
一楼 |
厨房 |
4.6 m |
3.44 m |
4.6 m x 3.44 m |
|
一楼 |
餐厅 |
4.6 m |
3.39 m |
4.6 m x 3.39 m |
|
一楼 |
主卧 |
3.41 m |
4.51 m |
3.41 m x 4.51 m |
|
一楼 |
浴室 |
3.23 m |
4.02 m |
3.23 m x 4.02 m |
|
一楼 |
第二卧房 |
3.76 m |
4.27 m |
3.76 m x 4.27 m |
|
一楼 |
第三卧房 |
3.96 m |
3.42 m |
3.96 m x 3.42 m |
|
一楼 |
浴室 |
3.66 m |
1.83 m |
3.66 m x 1.83 m |
|
一楼 |
浴室 |
2.41 m |
1 m |
2.41 m x 1 m |
|
一楼 |
Office |
3.26 m |
3.54 m |
3.26 m x 3.54 m |
https://www.realtor.ca/real-estate/28259649/6905-bleeks-road-ottawa-8208-btwn-franktown-rd-fallowfield-rd


