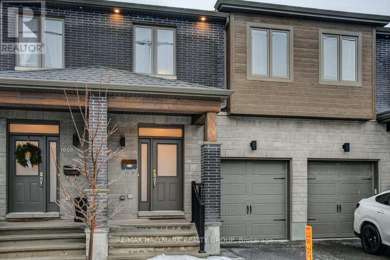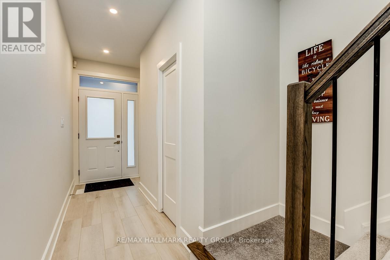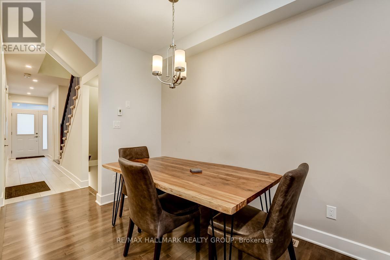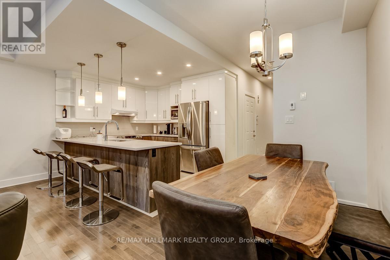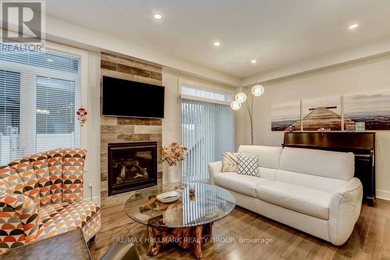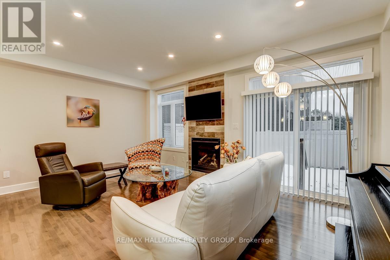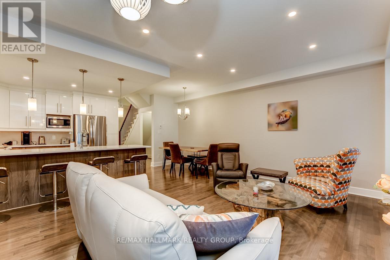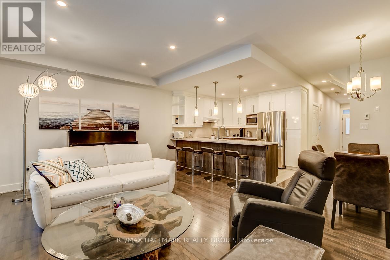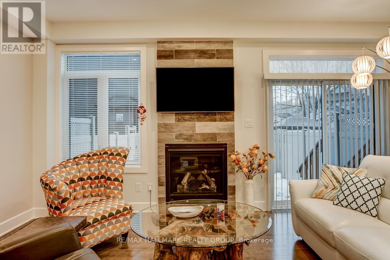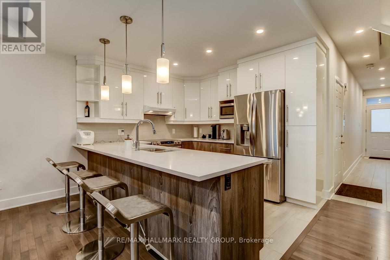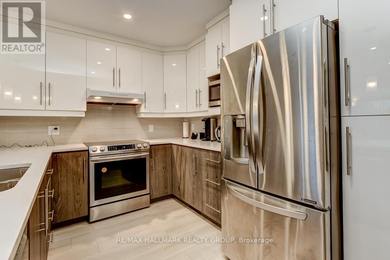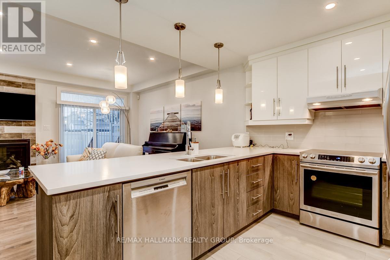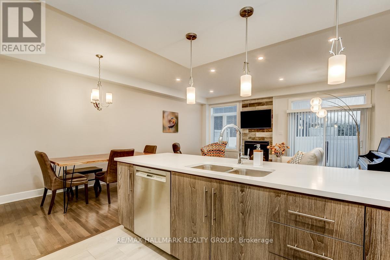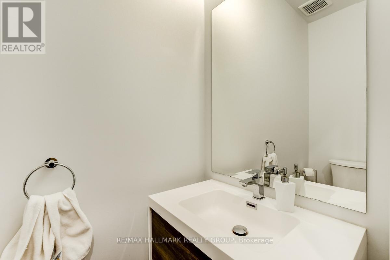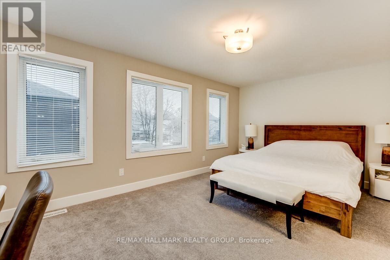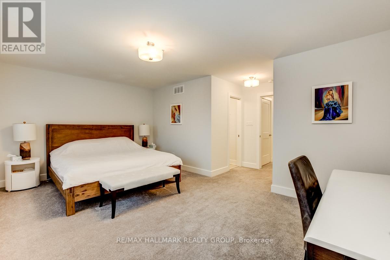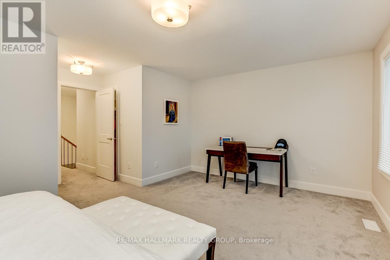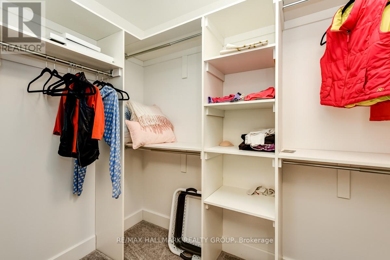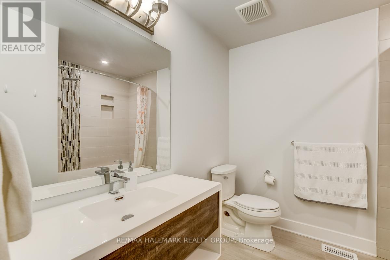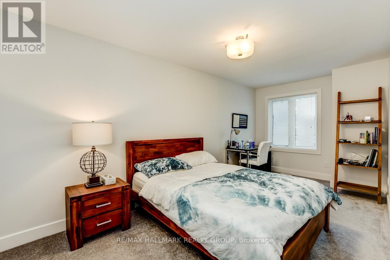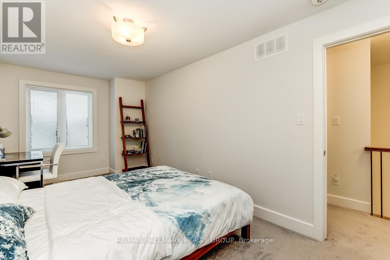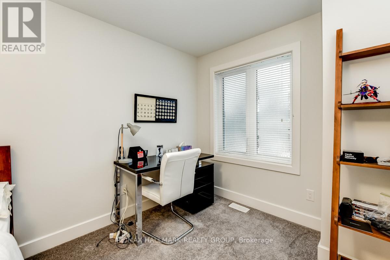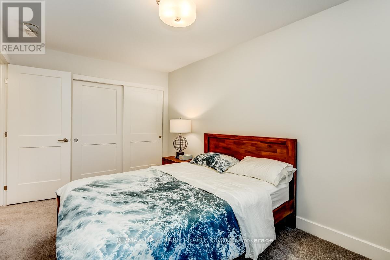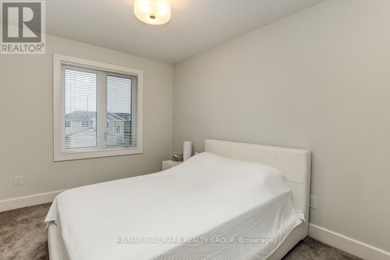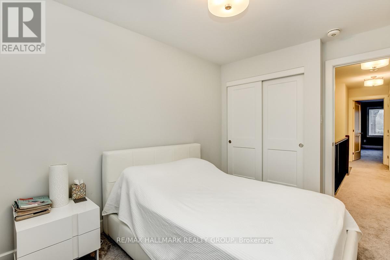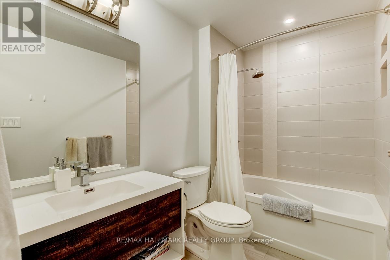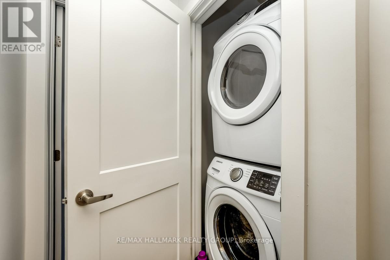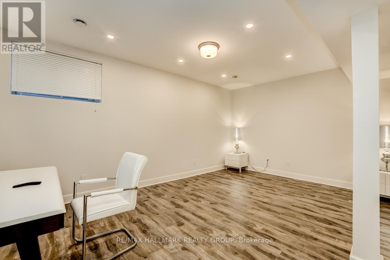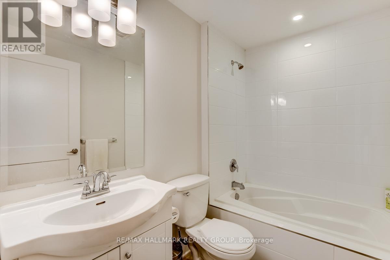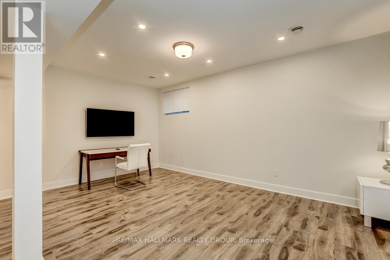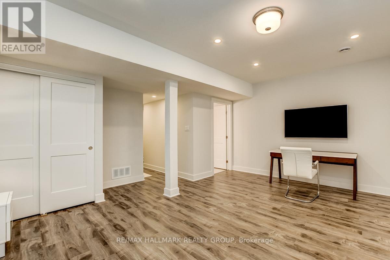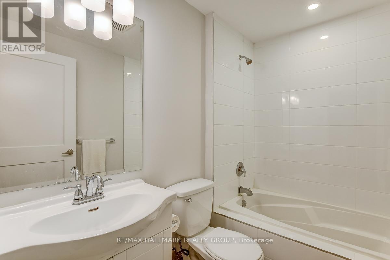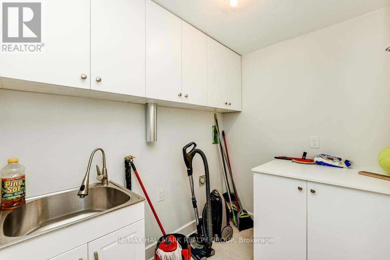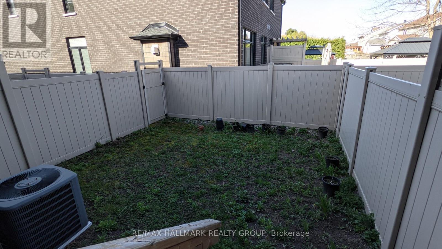3 卧室
4 浴室
1100 - 1500 sqft
壁炉
中央空调
风热取暖
$749,900
Amazing opportunity to purchase a newer 3bedroom/4bath executive townhouse in Beacon Hill South. Built in 2017, 1006 Shefford Rd features gleaming hardwood floors throughout main level. Open concept living space including kitchen, dining room and living room. Kitchen includes stainless steel appliances, quartz counters, plenty of cabinet space, and large breakfast bar w/ pendant lighting. Pot lights throughout kitchen, living room. Cozy gas fireplace. Neutral tones throughout. Easy access to backyard. Second level has primary bedroom with large walk-in-closet and 4pc ensuite. Two other good-sized bedrooms, laundry area, and main bathroom complete the upper level. Fully finished basement with extra bedroom/rec room, full bathroom. Plenty of storage. Do not miss this opportunity. Close to parks, transit. A short walk to future Montreal Rd LRT Station (July 2025). 174 at your doorstep. Minutes to CSIS/CSEC, NRC, CMHC, and Ottawa River multi-use pathway system. (id:44758)
房源概要
|
MLS® Number
|
X12123990 |
|
房源类型
|
民宅 |
|
社区名字
|
2108 - Beacon Hill South |
|
附近的便利设施
|
公共交通 |
|
设备类型
|
热水器 - Gas |
|
总车位
|
2 |
|
租赁设备类型
|
热水器 - Gas |
详 情
|
浴室
|
4 |
|
地上卧房
|
3 |
|
总卧房
|
3 |
|
Age
|
6 To 15 Years |
|
公寓设施
|
Fireplace(s) |
|
赠送家电包括
|
Garage Door Opener Remote(s), Water Meter, 洗碗机, 烘干机, Hood 电扇, 炉子, 洗衣机, 冰箱 |
|
地下室进展
|
已装修 |
|
地下室类型
|
全完工 |
|
施工种类
|
附加的 |
|
空调
|
中央空调 |
|
外墙
|
乙烯基壁板, 砖 Veneer |
|
Fire Protection
|
报警系统 |
|
壁炉
|
有 |
|
Fireplace Total
|
1 |
|
地基类型
|
混凝土浇筑 |
|
客人卫生间(不包含洗浴)
|
1 |
|
供暖方式
|
天然气 |
|
供暖类型
|
压力热风 |
|
储存空间
|
2 |
|
内部尺寸
|
1100 - 1500 Sqft |
|
类型
|
联排别墅 |
|
设备间
|
市政供水 |
车 位
土地
|
英亩数
|
无 |
|
围栏类型
|
Fenced Yard |
|
土地便利设施
|
公共交通 |
|
污水道
|
Sanitary Sewer |
|
土地深度
|
83 Ft ,10 In |
|
土地宽度
|
19 Ft ,1 In |
|
不规则大小
|
19.1 X 83.9 Ft |
|
规划描述
|
住宅 |
房 间
| 楼 层 |
类 型 |
长 度 |
宽 度 |
面 积 |
|
二楼 |
主卧 |
5.53 m |
3.63 m |
5.53 m x 3.63 m |
|
二楼 |
第二卧房 |
5.35 m |
2.71 m |
5.35 m x 2.71 m |
|
二楼 |
第三卧房 |
3.5 m |
2.71 m |
3.5 m x 2.71 m |
|
地下室 |
娱乐,游戏房 |
5.28 m |
3.96 m |
5.28 m x 3.96 m |
|
一楼 |
客厅 |
5.53 m |
3.12 m |
5.53 m x 3.12 m |
|
一楼 |
餐厅 |
2.84 m |
2.28 m |
2.84 m x 2.28 m |
|
一楼 |
厨房 |
3.17 m |
2.97 m |
3.17 m x 2.97 m |
https://www.realtor.ca/real-estate/28259317/1006-shefford-road-ottawa-2108-beacon-hill-south


