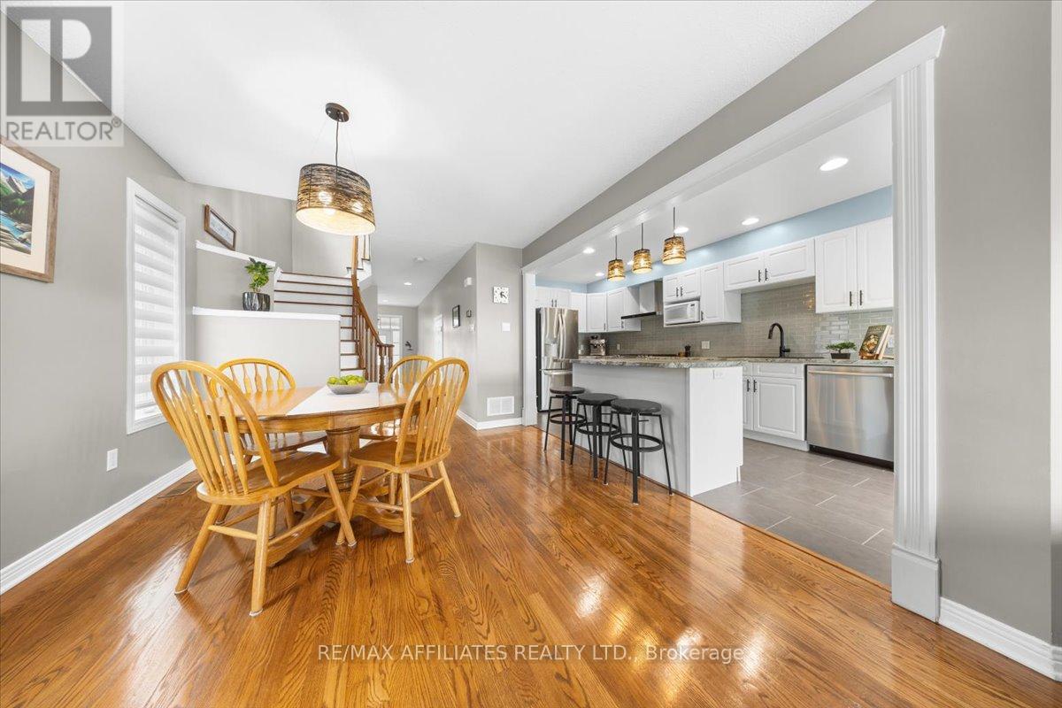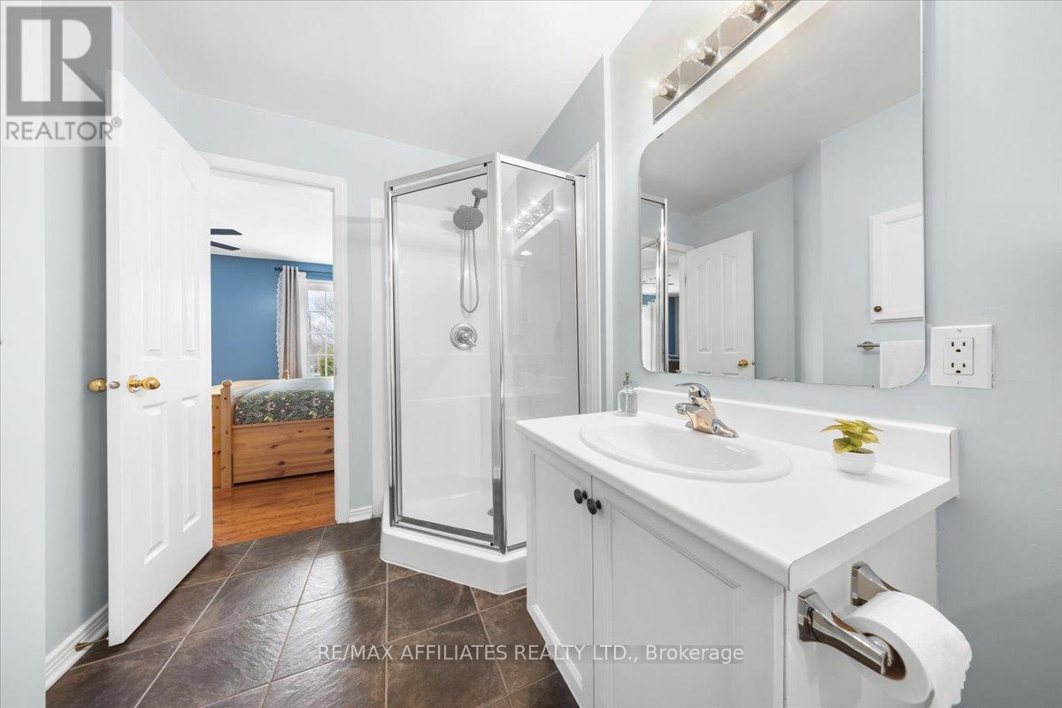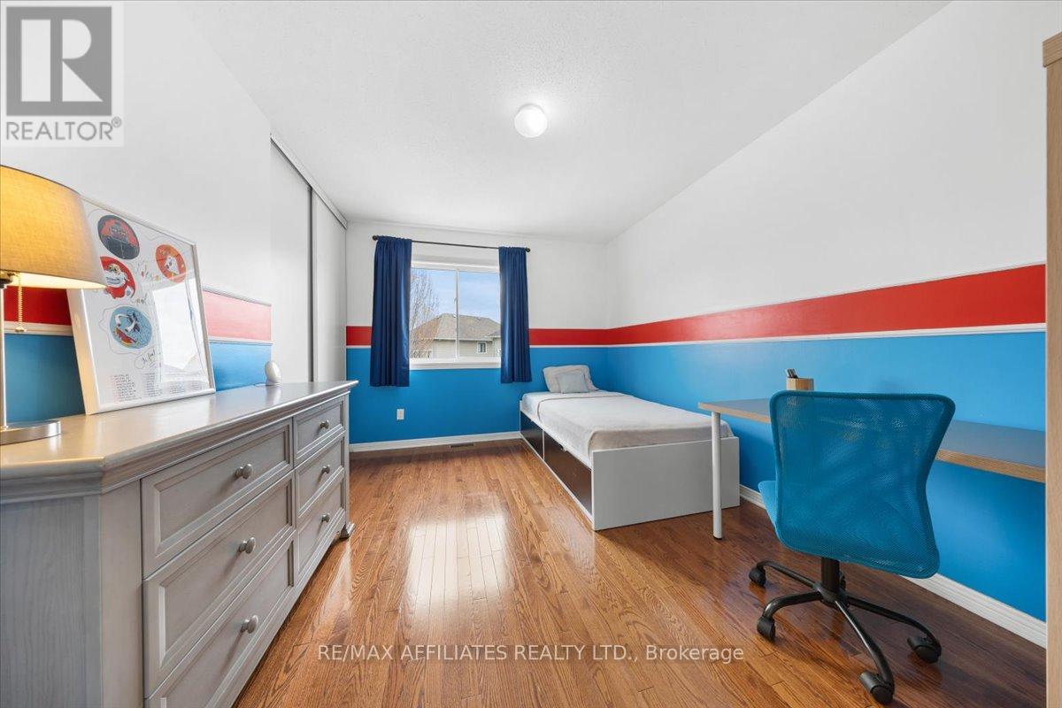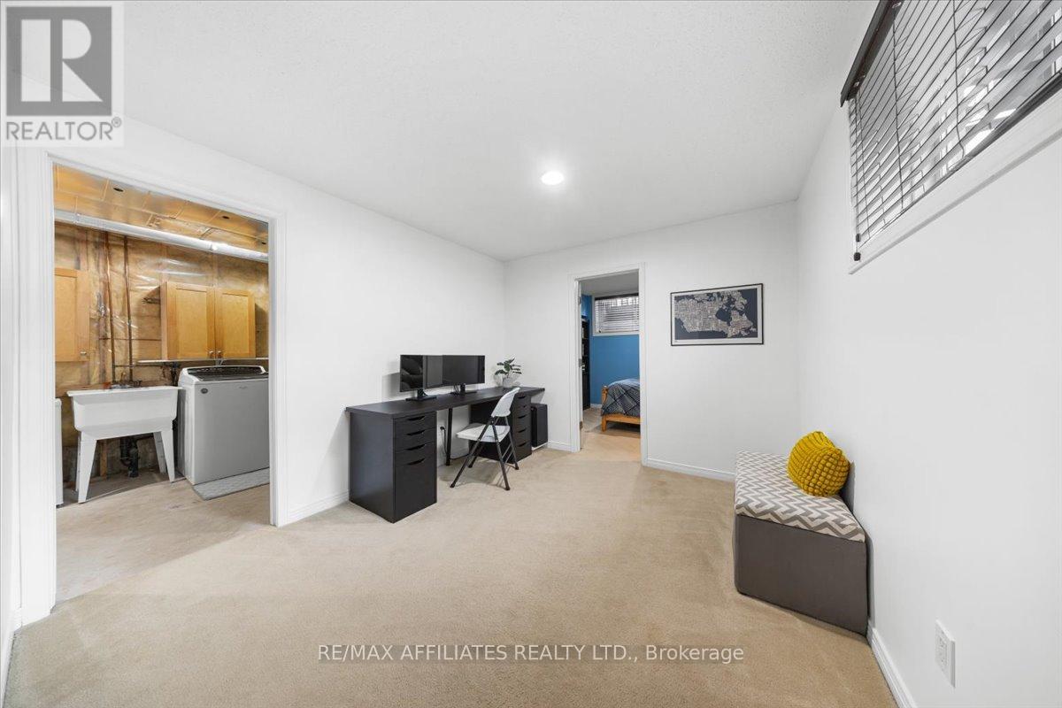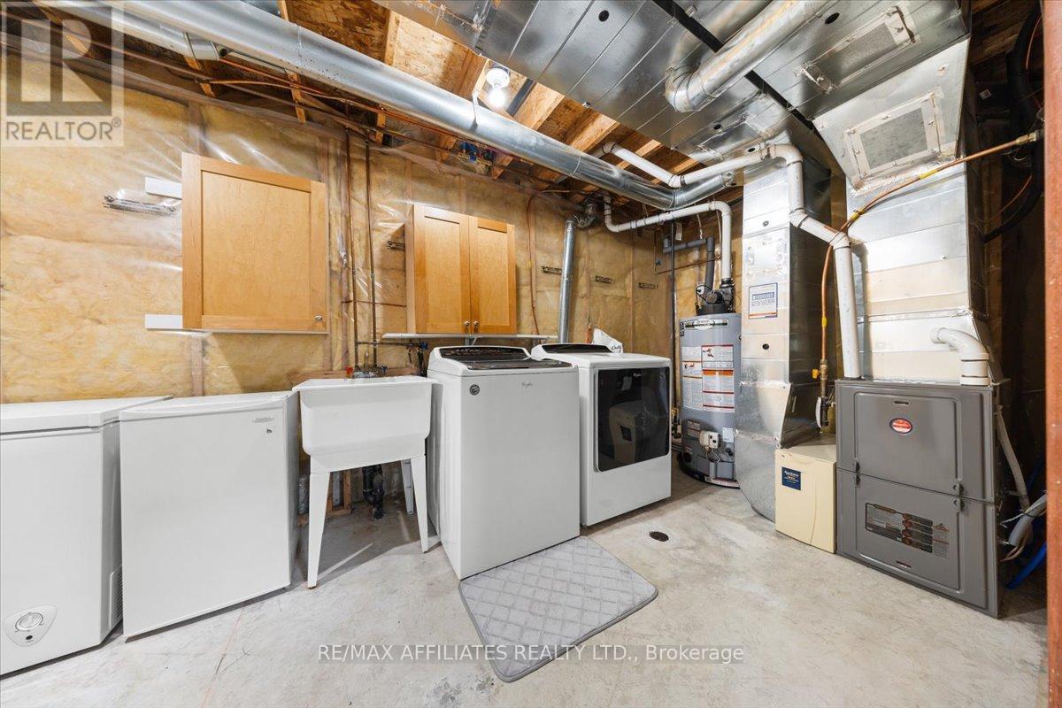4 卧室
3 浴室
1500 - 2000 sqft
壁炉
中央空调
风热取暖
Landscaped
$639,900
Location & style, this 3+1 bedroom semi-detached home puts you right in the heart of it all. Attached only by the garage, this home offers fantastic curb appeal with a long driveway featuring an interlock skirt, a flagstone walkway, and architectural pillar accents. The front door, framed by elegant transom windows, opens to a spacious foyer with mirrored closet doors, inside access to the garage, a convenient 2-piece bathroom, ceramic tile flooring and beautiful sightlines that lead you straight through the centre of the home. Gleaming hardwood floors flow across both levels, and the open-concept main floor is made for modern living. The updated kitchen is a true showstopper with a three-seat center island, ample cabinetry including pot drawers, a glass tile backsplash, double sinks, gas stove, stainless steel appliances, tile flooring and a walk-in pantry. Patio doors lead directly from the kitchen to a generous backyard. The formal living room features a large window, and a cozy corner gas fireplace, while the dining area is brightened by two transom windows with elegant silhouette blinds. This entire home is filled with natural light. Up the curved hardwood staircase highlighted by a striking diamond-shaped window you will find a spacious primary bedroom at the front of the home, complete with a walk-in closet & four-piece ensuite with a soaker tub & separate shower. Two additional bedrooms and a full 4-piece main bath complete the upper level.The finished basement extends your living space w/a 4th bedroom, a recreation room, a separate laundry rm, plenty of storage, and a rough-in for a future bathroom.Step outside to a private, treed backyard on a large pie-shaped lot. It features a two-tiered deck perfect for entertaining with space for a gas BBQ, patio furniture, garden beds, and still plenty of room for the kids to play. The Yard is finished with a pass door from the oversized single car garage through a breezeway directly to the backyard. (id:44758)
房源概要
|
MLS® Number
|
X12126801 |
|
房源类型
|
民宅 |
|
社区名字
|
1119 - Notting Hill/Summerside |
|
附近的便利设施
|
公共交通 |
|
总车位
|
3 |
|
结构
|
Deck |
|
View Type
|
City View |
详 情
|
浴室
|
3 |
|
地上卧房
|
3 |
|
地下卧室
|
1 |
|
总卧房
|
4 |
|
赠送家电包括
|
Central Vacuum, Blinds, 洗碗机, 烘干机, Hood 电扇, Water Heater, Range, 洗衣机, 冰箱 |
|
地下室进展
|
已装修 |
|
地下室类型
|
全完工 |
|
施工种类
|
Semi-detached |
|
空调
|
中央空调 |
|
外墙
|
砖 Facing, 乙烯基壁板 |
|
壁炉
|
有 |
|
Fireplace Total
|
1 |
|
Flooring Type
|
Hardwood |
|
地基类型
|
混凝土浇筑 |
|
客人卫生间(不包含洗浴)
|
1 |
|
供暖方式
|
天然气 |
|
供暖类型
|
压力热风 |
|
储存空间
|
2 |
|
内部尺寸
|
1500 - 2000 Sqft |
|
类型
|
独立屋 |
|
设备间
|
市政供水 |
车 位
土地
|
英亩数
|
无 |
|
围栏类型
|
Fenced Yard |
|
土地便利设施
|
公共交通 |
|
Landscape Features
|
Landscaped |
|
污水道
|
Sanitary Sewer |
|
土地深度
|
125 Ft ,7 In |
|
土地宽度
|
21 Ft ,6 In |
|
不规则大小
|
21.5 X 125.6 Ft |
房 间
| 楼 层 |
类 型 |
长 度 |
宽 度 |
面 积 |
|
二楼 |
主卧 |
5.8 m |
3.93 m |
5.8 m x 3.93 m |
|
二楼 |
第二卧房 |
3.53 m |
3.55 m |
3.53 m x 3.55 m |
|
二楼 |
第三卧房 |
2.82 m |
3.6 m |
2.82 m x 3.6 m |
|
地下室 |
娱乐,游戏房 |
3.1 m |
3.92 m |
3.1 m x 3.92 m |
|
地下室 |
Bedroom 4 |
3.46 m |
2.72 m |
3.46 m x 2.72 m |
|
一楼 |
客厅 |
3.71 m |
3.89 m |
3.71 m x 3.89 m |
|
一楼 |
餐厅 |
3.31 m |
5.15 m |
3.31 m x 5.15 m |
|
一楼 |
厨房 |
2.49 m |
5.39 m |
2.49 m x 5.39 m |
https://www.realtor.ca/real-estate/28265497/980-lucille-way-ottawa-1119-notting-hillsummerside









