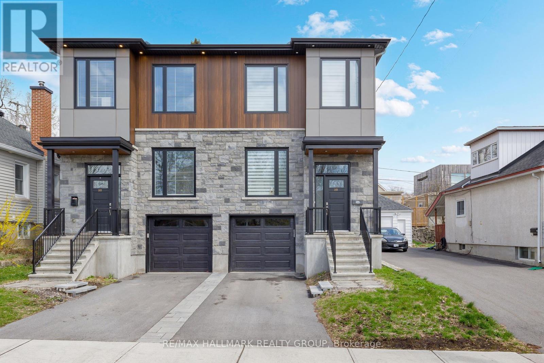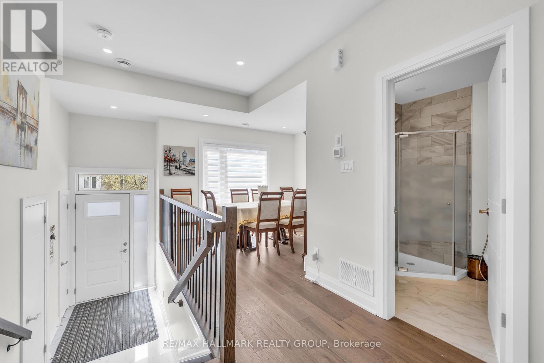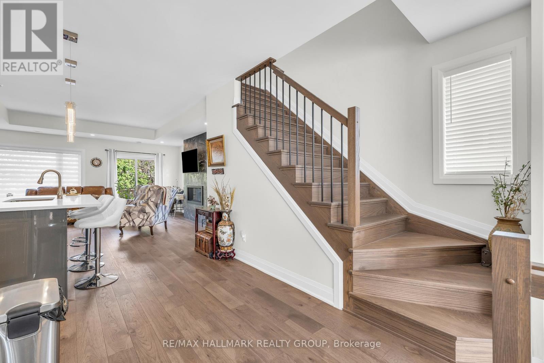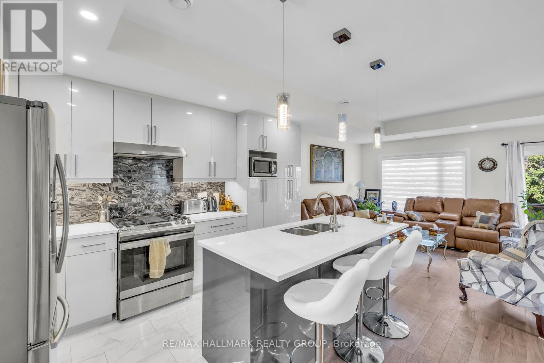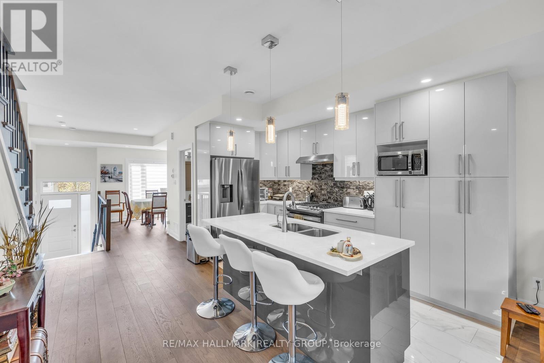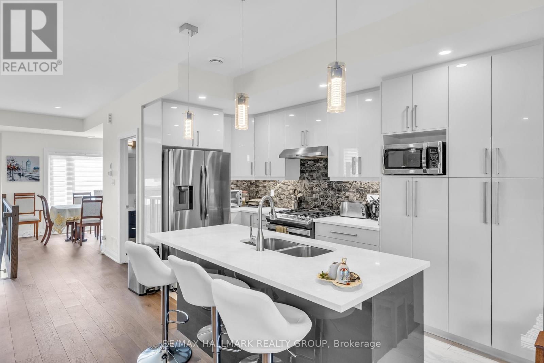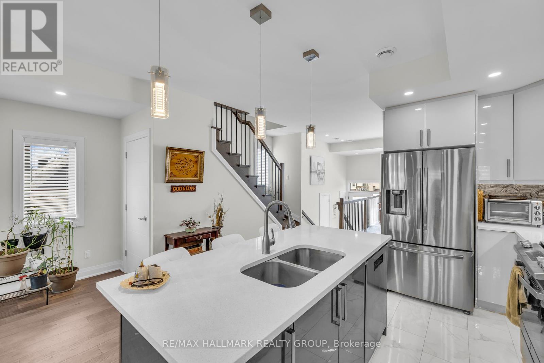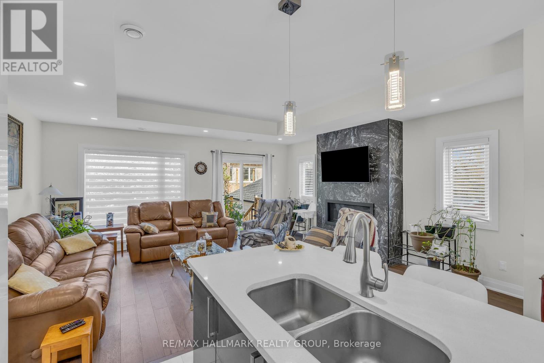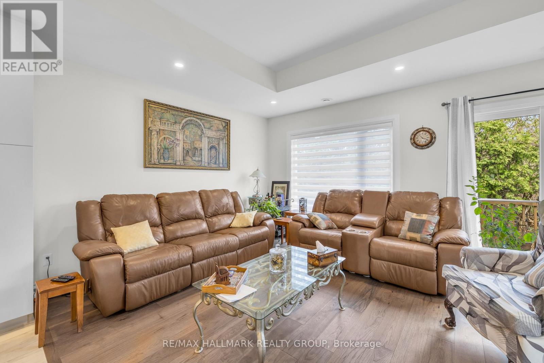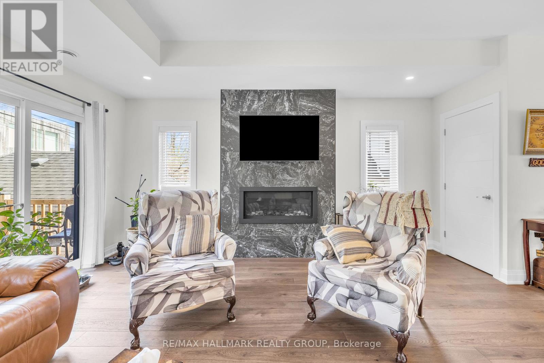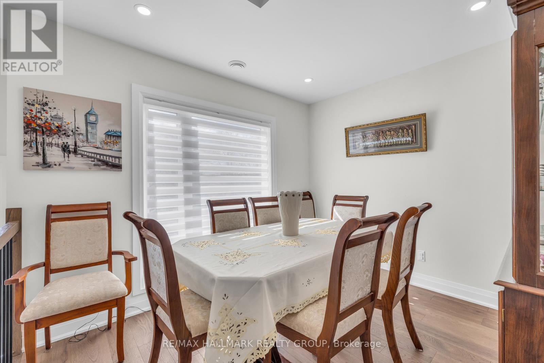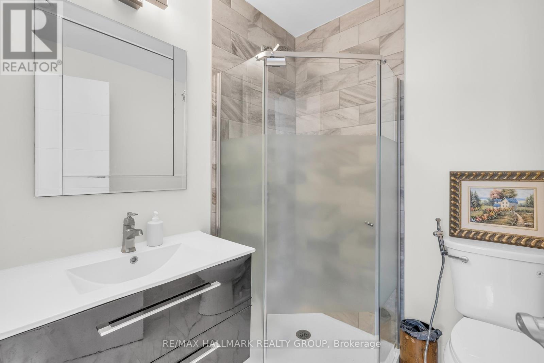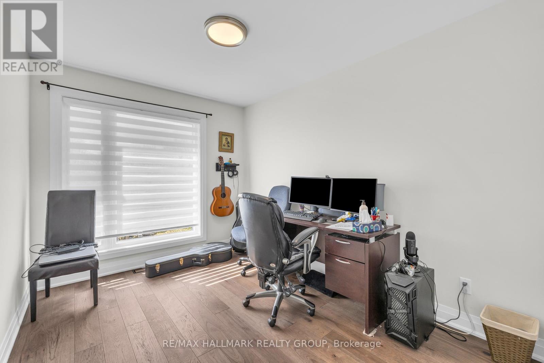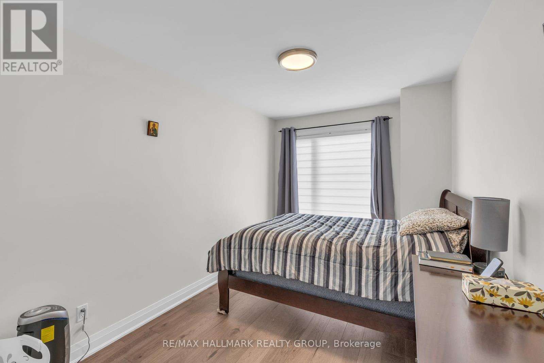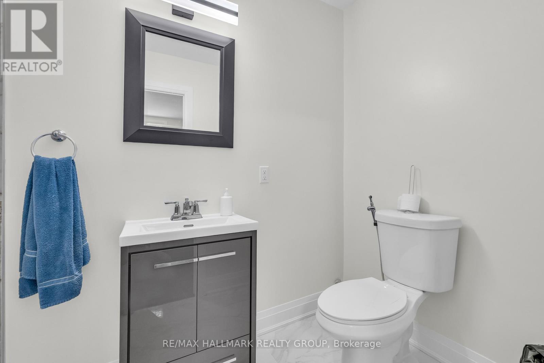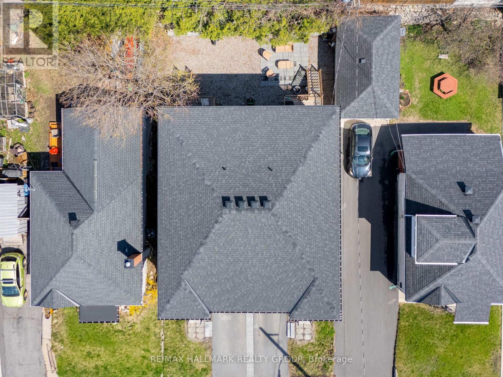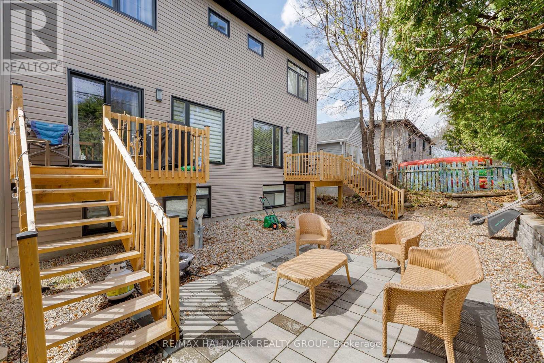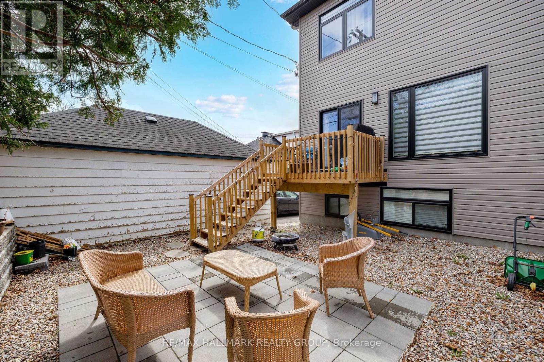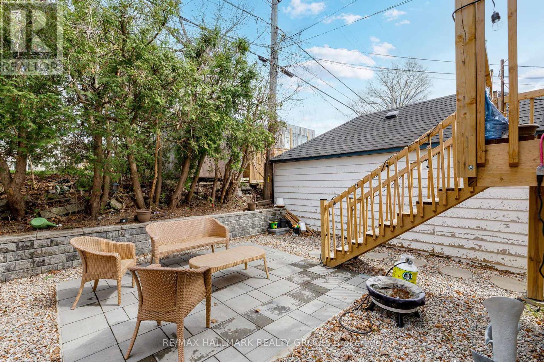4 卧室
4 浴室
1500 - 2000 sqft
壁炉
中央空调
风热取暖
Landscaped
$999,000
Don't Miss This Rare Opportunity!This stunning freehold semi-detached home, built in 2022, is ideally situated in one of Ottawa's most desirable central locations just steps from Beechwood Avenue and minutes from downtown, the University of Ottawa, and the ByWard Market. Designed for modern living, this custom home features an open-concept layout with engineered hardwood floors and soaring 9-foot ceilings on both the main and lower levels. Step into a striking foyer with porcelain flooring and a convenient 3 piece bathroom room. Enjoy a stunning formal dining room with a huge window. The gourmet kitchen is a true showstopper, boasting sleek white cabinetry, a quartz island with breakfast bar, granite backsplash, stainless steel appliances, and an open view to the inviting living room with a fireplace and full-height granite surround. Upstairs, a beautiful hardwood staircase with elegant spindles leads to three spacious bedrooms, including a luxurious primary suite with a walk-in closet and spa-like ensuite bathroom. The fully finished basement offers radiant heated floors, a full bathroom, and direct access from the garage ideal as additional living space or a potential in-law suite. Outside, the professionally landscaped yard features low-maintenance interlock stone and river rock, enhancing both curb appeal and functionality. Enjoy easy access to the Rideau River, Richelieu Park, Ottawa's extensive bike path network, the NCC River House, Rockcliffe Lookout, and The Pond a city-maintained swimming lake. Close to public transit, top-rated schools, hospitals, shopping, and more. With interest rates continuing to decline, now is the perfect time to buy before prices rise. This home offers the ultimate blend of urban lifestyle, income potential, and unbeatable location. The area of the main and second floors is more than 1,500 sq. ft., with an additional 300+ sq. ft. in the finished basement, totaling over 1,800 sq. ft. of living space. (id:44758)
房源概要
|
MLS® Number
|
X12127738 |
|
房源类型
|
民宅 |
|
社区名字
|
3402 - Vanier |
|
附近的便利设施
|
公园, 公共交通, 礼拜场所, 学校, 医院 |
|
社区特征
|
社区活动中心 |
|
总车位
|
3 |
|
结构
|
Patio(s) |
详 情
|
浴室
|
4 |
|
地上卧房
|
3 |
|
地下卧室
|
1 |
|
总卧房
|
4 |
|
公寓设施
|
Fireplace(s) |
|
赠送家电包括
|
洗碗机, 烘干机, Hood 电扇, 炉子, 洗衣机, 冰箱 |
|
地下室进展
|
已装修 |
|
地下室类型
|
全完工 |
|
施工种类
|
Semi-detached |
|
空调
|
中央空调 |
|
外墙
|
石 |
|
Fire Protection
|
Smoke Detectors |
|
壁炉
|
有 |
|
Fireplace Total
|
1 |
|
地基类型
|
混凝土 |
|
供暖方式
|
天然气 |
|
供暖类型
|
压力热风 |
|
储存空间
|
2 |
|
内部尺寸
|
1500 - 2000 Sqft |
|
类型
|
独立屋 |
|
设备间
|
市政供水 |
车 位
土地
|
英亩数
|
无 |
|
土地便利设施
|
公园, 公共交通, 宗教场所, 学校, 医院 |
|
Landscape Features
|
Landscaped |
|
污水道
|
Sanitary Sewer |
|
土地深度
|
86 Ft |
|
土地宽度
|
22 Ft ,6 In |
|
不规则大小
|
22.5 X 86 Ft ; 0 |
|
规划描述
|
住宅 |
房 间
| 楼 层 |
类 型 |
长 度 |
宽 度 |
面 积 |
|
二楼 |
主卧 |
3.97 m |
3.6 m |
3.97 m x 3.6 m |
|
二楼 |
浴室 |
2.78 m |
1.65 m |
2.78 m x 1.65 m |
|
二楼 |
第二卧房 |
4.77 m |
2.59 m |
4.77 m x 2.59 m |
|
二楼 |
第三卧房 |
4.15 m |
2.67 m |
4.15 m x 2.67 m |
|
二楼 |
浴室 |
3.16 m |
1.65 m |
3.16 m x 1.65 m |
|
Lower Level |
娱乐,游戏房 |
5 m |
4.39 m |
5 m x 4.39 m |
|
Lower Level |
浴室 |
3.16 m |
1.65 m |
3.16 m x 1.65 m |
|
一楼 |
门厅 |
2.71 m |
1.47 m |
2.71 m x 1.47 m |
|
一楼 |
浴室 |
1.8 m |
1.72 m |
1.8 m x 1.72 m |
|
一楼 |
餐厅 |
3.22 m |
2.76 m |
3.22 m x 2.76 m |
|
一楼 |
厨房 |
4.15 m |
2.51 m |
4.15 m x 2.51 m |
|
一楼 |
客厅 |
5.38 m |
3.6 m |
5.38 m x 3.6 m |
https://www.realtor.ca/real-estate/28267266/165-longpre-street-ottawa-3402-vanier


