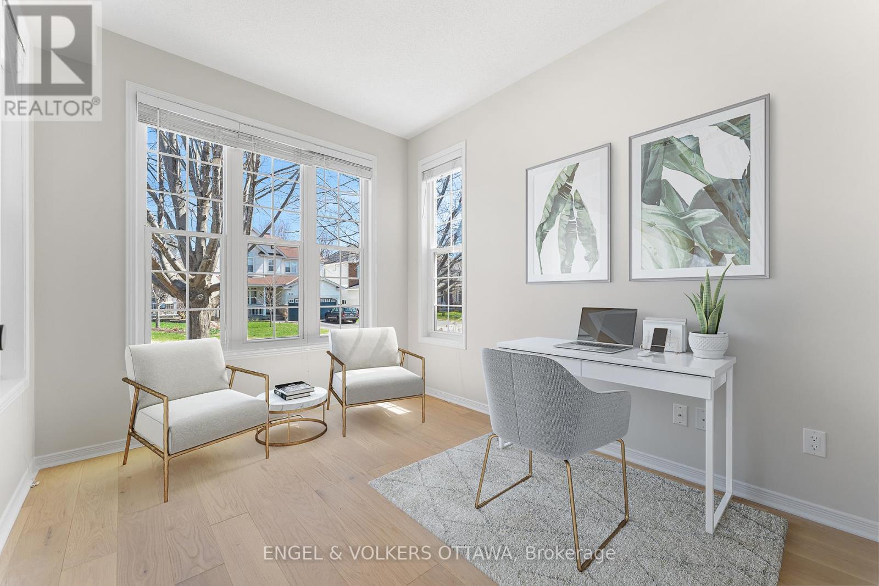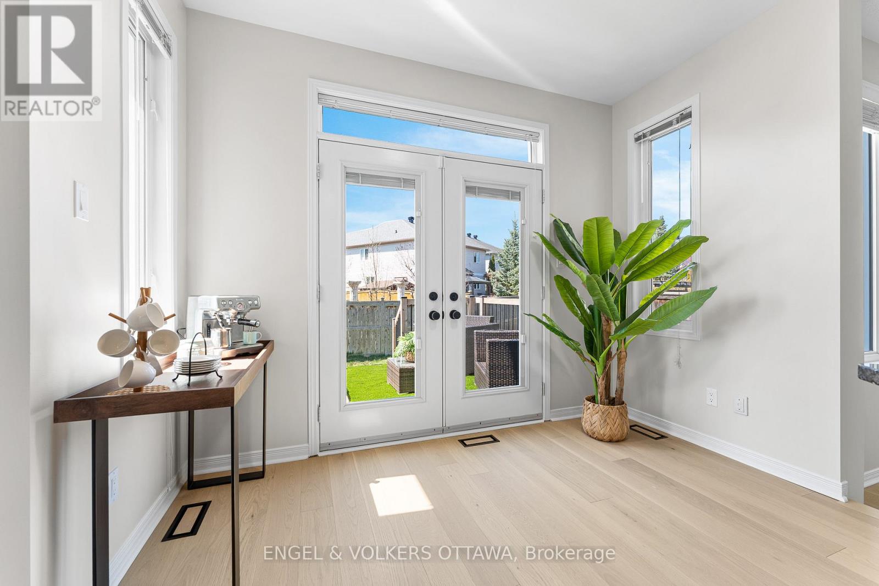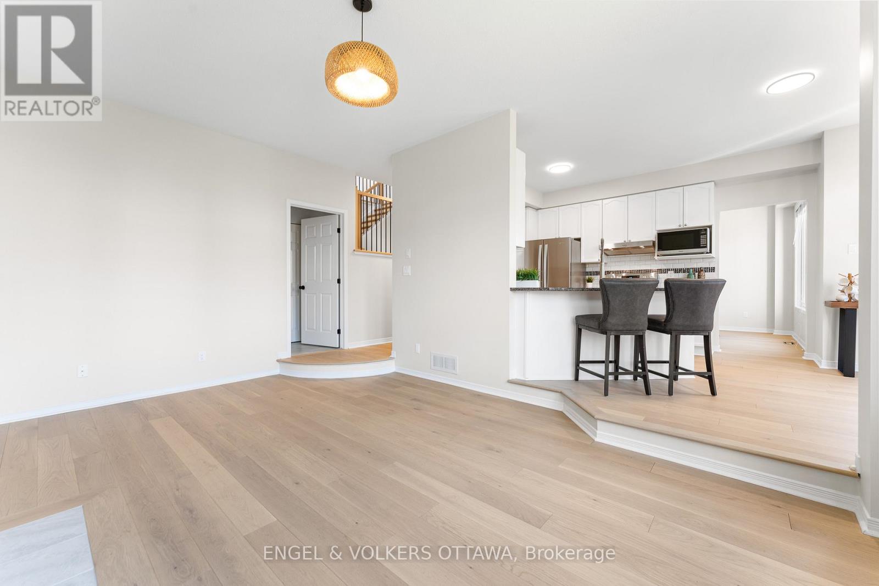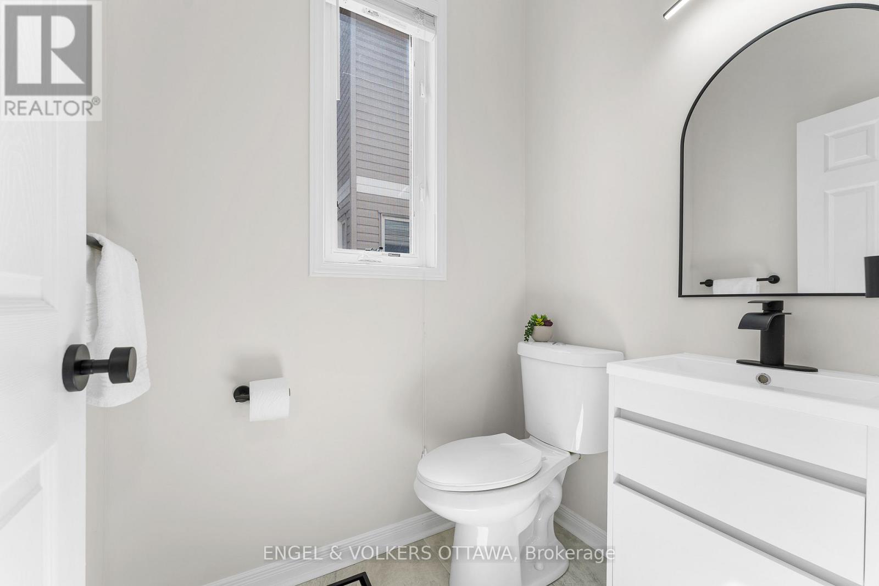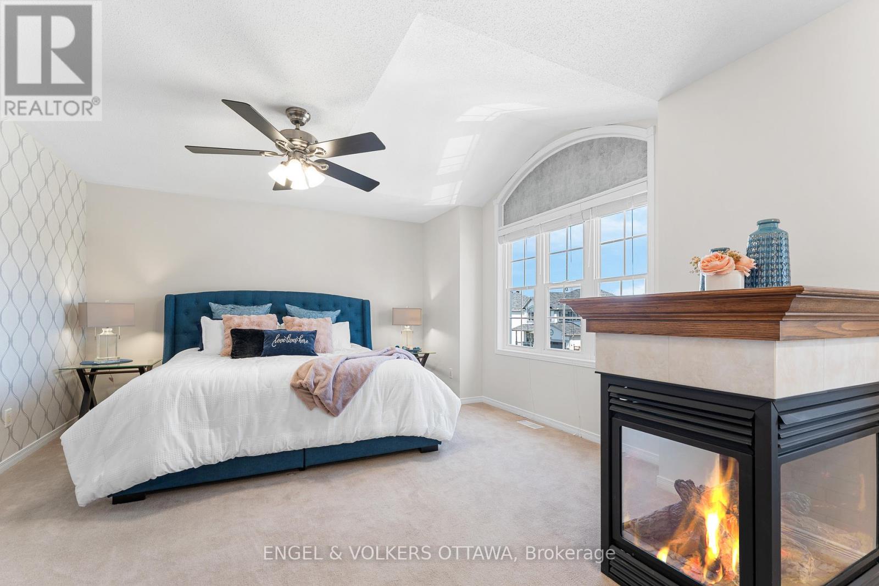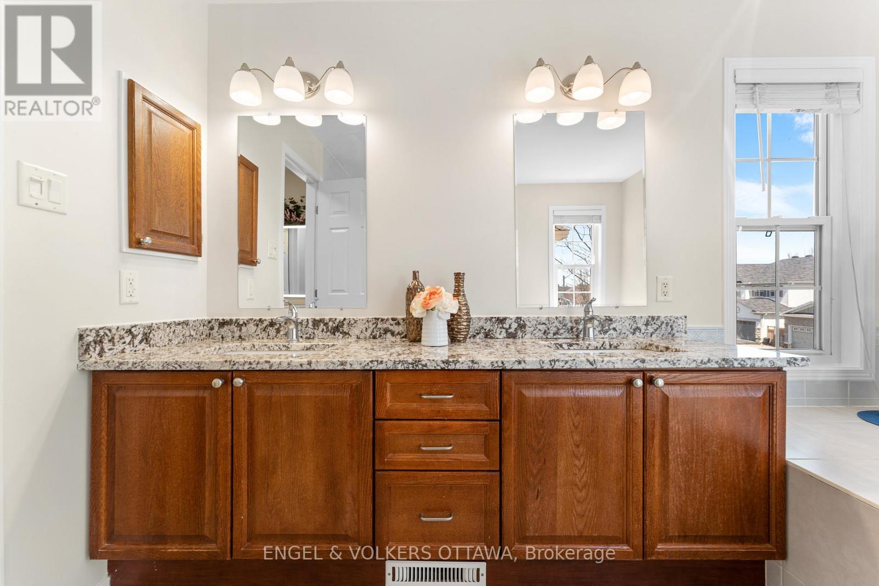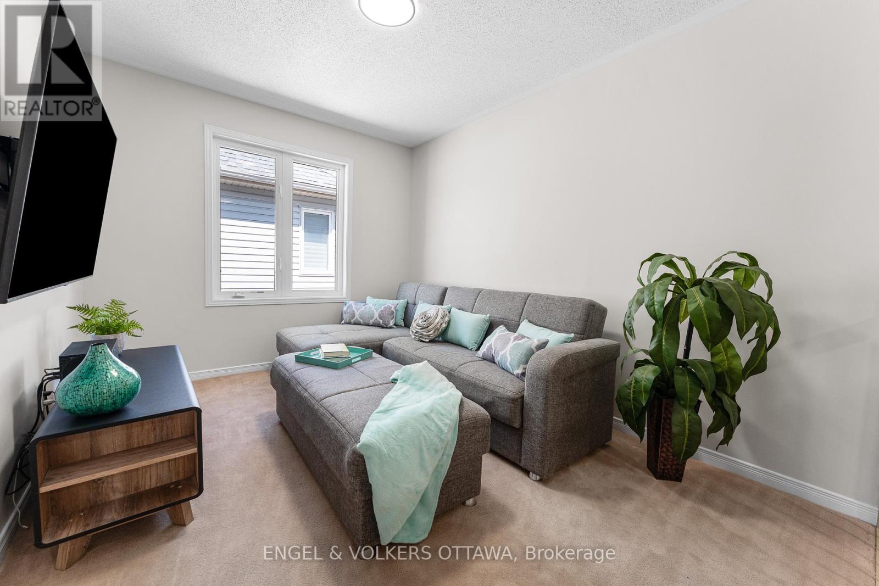4 卧室
4 浴室
2500 - 3000 sqft
壁炉
中央空调
风热取暖
$945,000
Welcome to 209 Allgrove Way. Nestled on a quiet, family-friendly street, this beautiful home is just steps from a park with splash pad, skating rink, and a walking path that leads to two elementary schools. Featuring 4 bedrooms and 4 bathrooms (including two ensuite baths), and offering an exceptional layout with a main floor office featuring abundant natural light from many windows, & a versatile upper-level loft. The main level showcases fresh hardwood and tile flooring, along with a newly installed staircase that serves as a focal point on the main floor. Chef's kitchen includes granite countertops, a breakfast bar, and patio doors that open onto a cedar deck overlooking the fenced backyard. The inviting family room centers around a warm gas fireplace, while the large mudroom adds functionality. Upstairs, the elegant primary suite boasts a three-sided fireplace, a serene sitting area, vanity, walk-in closet, and a luxurious 5-piece ensuite. A flexible upper loft space easily transitions from a play area to a cozy retreat for family downtime. Completing the second level is a full 4 piece bathroom, and three generously sized secondary bedrooms, one of which offers a 4-piece ensuite. Recent updates include: hardwood and tile on the main floor (2025), hardwood staircase & banister (2025), full interior paint (2025), light fixtures (2025), powder room vanity & mirror (2025), roof (2022), furnace and central air (2020). (id:44758)
房源概要
|
MLS® Number
|
X12127694 |
|
房源类型
|
民宅 |
|
社区名字
|
8203 - Stittsville (South) |
|
附近的便利设施
|
公园, 学校 |
|
总车位
|
6 |
|
结构
|
Deck |
详 情
|
浴室
|
4 |
|
地上卧房
|
4 |
|
总卧房
|
4 |
|
Age
|
16 To 30 Years |
|
公寓设施
|
Fireplace(s) |
|
赠送家电包括
|
Garage Door Opener Remote(s), 洗碗机, 烘干机, Garage Door Opener, Hood 电扇, 炉子, 洗衣机, 窗帘, 冰箱 |
|
地下室进展
|
已完成 |
|
地下室类型
|
N/a (unfinished) |
|
施工种类
|
独立屋 |
|
空调
|
中央空调 |
|
外墙
|
乙烯基壁板, 石 |
|
壁炉
|
有 |
|
Fireplace Total
|
2 |
|
地基类型
|
混凝土浇筑 |
|
客人卫生间(不包含洗浴)
|
1 |
|
供暖方式
|
天然气 |
|
供暖类型
|
压力热风 |
|
储存空间
|
2 |
|
内部尺寸
|
2500 - 3000 Sqft |
|
类型
|
独立屋 |
|
设备间
|
市政供水 |
车 位
土地
|
英亩数
|
无 |
|
围栏类型
|
Fully Fenced, Fenced Yard |
|
土地便利设施
|
公园, 学校 |
|
污水道
|
Sanitary Sewer |
|
土地深度
|
98 Ft ,3 In |
|
土地宽度
|
44 Ft ,4 In |
|
不规则大小
|
44.4 X 98.3 Ft |
房 间
| 楼 层 |
类 型 |
长 度 |
宽 度 |
面 积 |
|
二楼 |
浴室 |
3.57 m |
2.74 m |
3.57 m x 2.74 m |
|
二楼 |
第二卧房 |
3.98 m |
3.8 m |
3.98 m x 3.8 m |
|
二楼 |
浴室 |
2.87 m |
1.5 m |
2.87 m x 1.5 m |
|
二楼 |
第三卧房 |
4.07 m |
3.31 m |
4.07 m x 3.31 m |
|
二楼 |
Bedroom 4 |
3.31 m |
2.92 m |
3.31 m x 2.92 m |
|
二楼 |
Loft |
3.3 m |
2.77 m |
3.3 m x 2.77 m |
|
二楼 |
浴室 |
2.11 m |
1.59 m |
2.11 m x 1.59 m |
|
二楼 |
主卧 |
6.77 m |
3.87 m |
6.77 m x 3.87 m |
|
二楼 |
其它 |
3.19 m |
1.58 m |
3.19 m x 1.58 m |
|
一楼 |
门厅 |
1.81 m |
1.54 m |
1.81 m x 1.54 m |
|
一楼 |
衣帽间 |
3.33 m |
2.75 m |
3.33 m x 2.75 m |
|
一楼 |
客厅 |
4.1 m |
4.07 m |
4.1 m x 4.07 m |
|
一楼 |
餐厅 |
3.76 m |
3.09 m |
3.76 m x 3.09 m |
|
一楼 |
厨房 |
5.43 m |
4 m |
5.43 m x 4 m |
|
一楼 |
家庭房 |
5.28 m |
3.25 m |
5.28 m x 3.25 m |
|
一楼 |
Mud Room |
3.3 m |
1.73 m |
3.3 m x 1.73 m |
设备间
https://www.realtor.ca/real-estate/28267263/209-allgrove-way-ottawa-8203-stittsville-south








