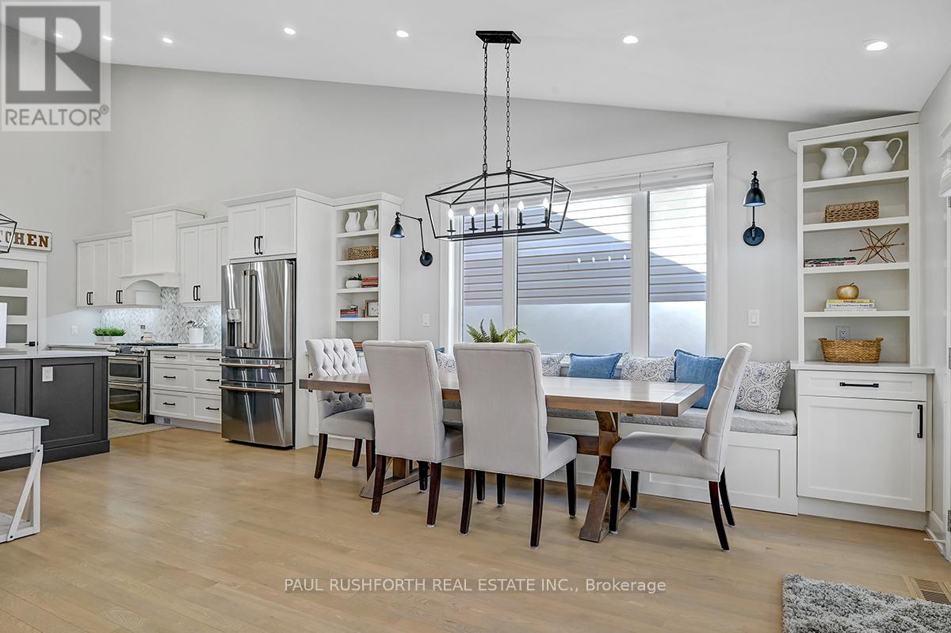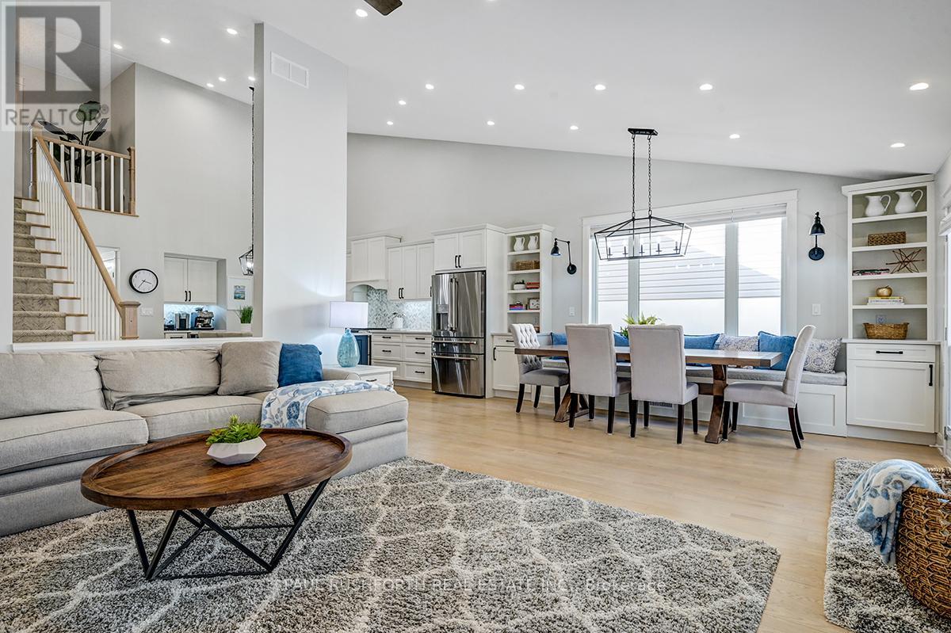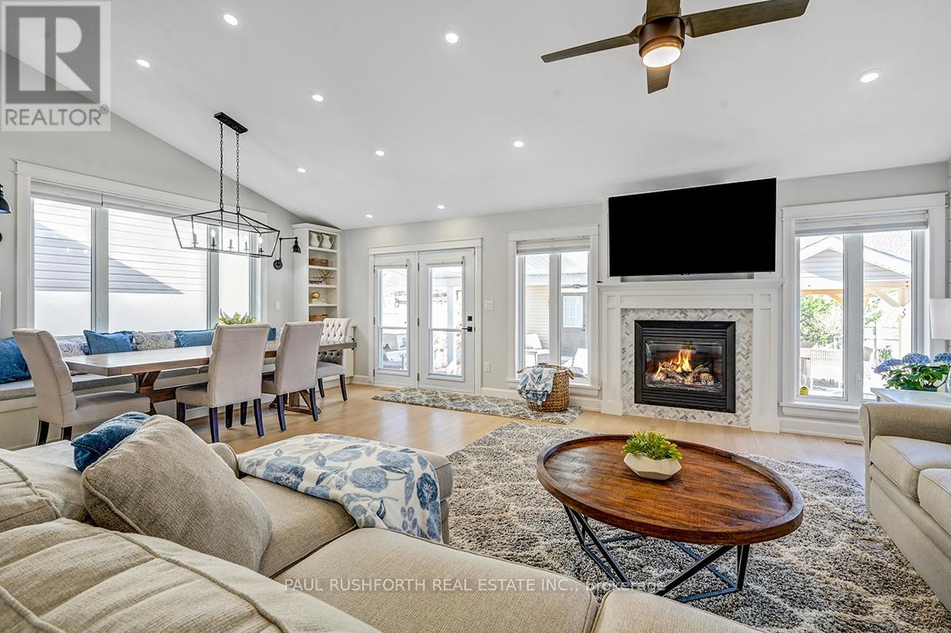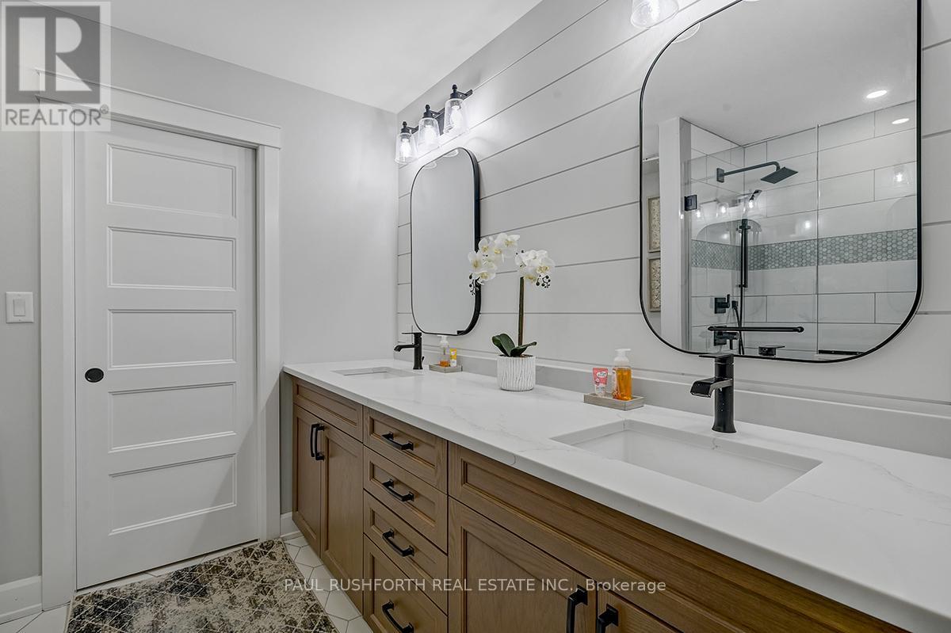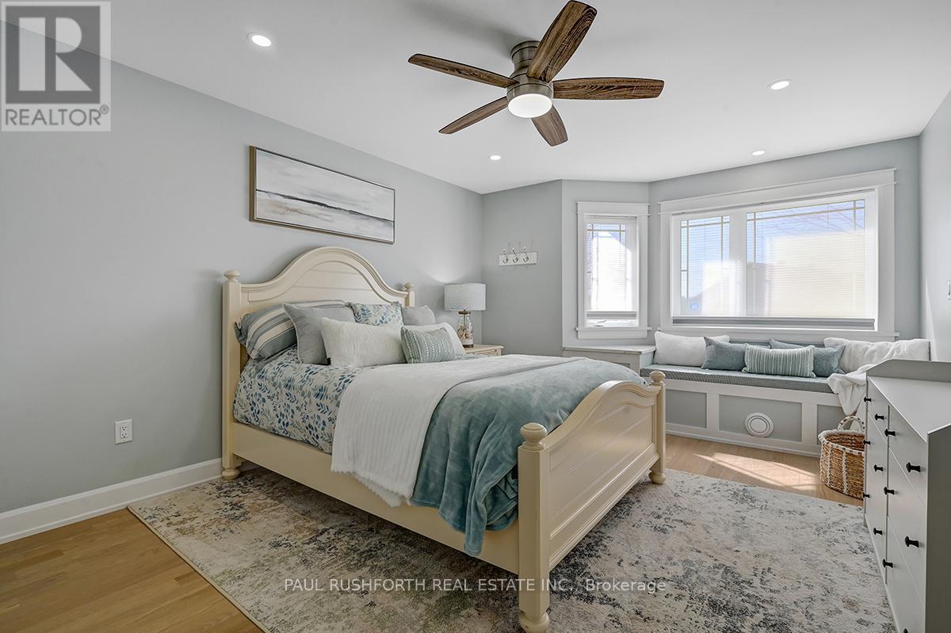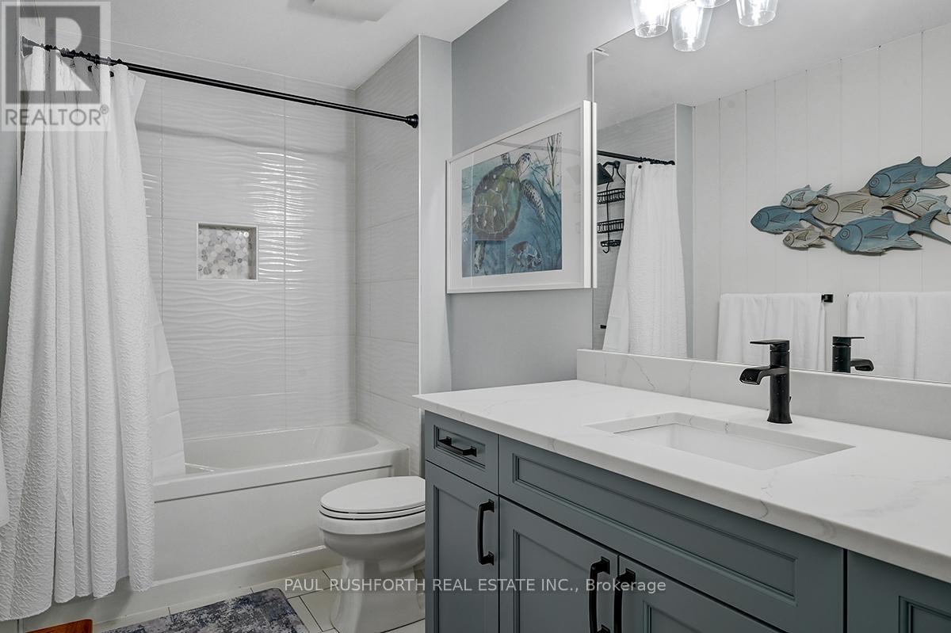3 卧室
4 浴室
2000 - 2500 sqft
壁炉
中央空调
风热取暖
$1,189,000
Exceptional, one-of-a-kind Bungaloft meticulously renovated with no detail overlooked! Located on a premium, fully fenced, maintenance-free lot with professional landscaping in the beautiful community of Avalon in Orleans. This modern farm house inspired home features an open-concept layout with a main-floor primary suite, a versatile den, 2 additional bedrooms, two full baths + two 2pc baths . The double car garage connects directly to a practical mudroom and main-floor laundry. Designer finishes throughout include shiplap accent walls, sliding barn doors, a stunning two-tone kitchen with quartz countertops, large island with breakfast bar, walk-in pantry, coffee bar, and top-of-the-line stainless steel appliances. Vaulted flat ceilings elevate the space, with hardwood and ceramic flooring spanning both the main and upper levels. In-floor radiant heating adds comfort to the bathrooms and foyer.Meticulously updated with: new kitchen and bathrooms, furnace, A/C, heat pump, roof shingles, eavestroughs, garage door with opener, front doors, custom garden shed, R60 attic insulation, oak staircase and railings, new hardwood and carpet flooring, upgraded appliances, fully modernized electrical system (100 LED pot lights), ceiling fans, light fixtures, interior doors, trim, bay window and custom blinds. Don't miss this rare opportunity to own a truly unique, turnkey home. 24 hour irrevocable ** This is a linked property.** (id:44758)
房源概要
|
MLS® Number
|
X12127951 |
|
房源类型
|
民宅 |
|
社区名字
|
1118 - Avalon East |
|
总车位
|
6 |
详 情
|
浴室
|
4 |
|
地上卧房
|
3 |
|
总卧房
|
3 |
|
赠送家电包括
|
Garage Door Opener Remote(s), Blinds, 洗碗机, 烘干机, Garage Door Opener, Range, 洗衣机, 冰箱 |
|
地下室进展
|
已装修 |
|
地下室类型
|
全完工 |
|
施工种类
|
独立屋 |
|
空调
|
中央空调 |
|
外墙
|
砖, 乙烯基壁板 |
|
壁炉
|
有 |
|
Fireplace Total
|
1 |
|
地基类型
|
混凝土浇筑 |
|
客人卫生间(不包含洗浴)
|
2 |
|
供暖方式
|
天然气 |
|
供暖类型
|
压力热风 |
|
储存空间
|
2 |
|
内部尺寸
|
2000 - 2500 Sqft |
|
类型
|
独立屋 |
|
设备间
|
市政供水 |
车 位
土地
|
英亩数
|
无 |
|
污水道
|
Sanitary Sewer |
|
土地深度
|
108 Ft ,2 In |
|
土地宽度
|
44 Ft ,7 In |
|
不规则大小
|
44.6 X 108.2 Ft |
|
规划描述
|
住宅 |
房 间
| 楼 层 |
类 型 |
长 度 |
宽 度 |
面 积 |
|
二楼 |
第三卧房 |
3.67 m |
3.79 m |
3.67 m x 3.79 m |
|
二楼 |
浴室 |
1.84 m |
3.33 m |
1.84 m x 3.33 m |
|
二楼 |
第二卧房 |
3.68 m |
4.17 m |
3.68 m x 4.17 m |
|
地下室 |
浴室 |
1.82 m |
1.93 m |
1.82 m x 1.93 m |
|
地下室 |
Office |
5.24 m |
3.82 m |
5.24 m x 3.82 m |
|
地下室 |
娱乐,游戏房 |
6.69 m |
5.85 m |
6.69 m x 5.85 m |
|
一楼 |
浴室 |
1.52 m |
1.91 m |
1.52 m x 1.91 m |
|
一楼 |
浴室 |
2.55 m |
2.5 m |
2.55 m x 2.5 m |
|
一楼 |
餐厅 |
3 m |
4.01 m |
3 m x 4.01 m |
|
一楼 |
衣帽间 |
3.49 m |
3.8 m |
3.49 m x 3.8 m |
|
一楼 |
厨房 |
4.56 m |
6.13 m |
4.56 m x 6.13 m |
|
一楼 |
洗衣房 |
2.63 m |
2.48 m |
2.63 m x 2.48 m |
|
一楼 |
客厅 |
4.24 m |
4.94 m |
4.24 m x 4.94 m |
|
一楼 |
主卧 |
3.64 m |
4.94 m |
3.64 m x 4.94 m |
https://www.realtor.ca/real-estate/28267890/302-nestleton-street-ottawa-1118-avalon-east














