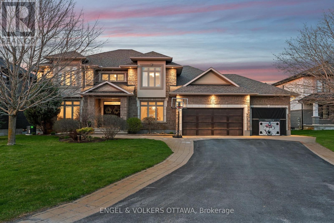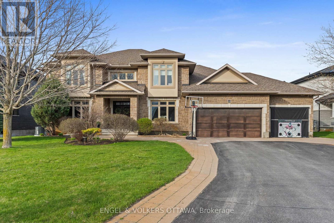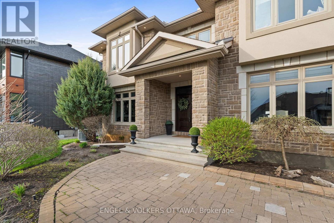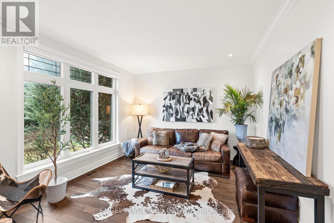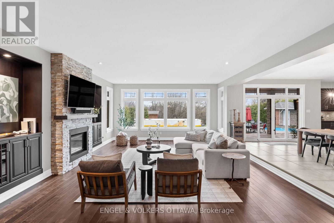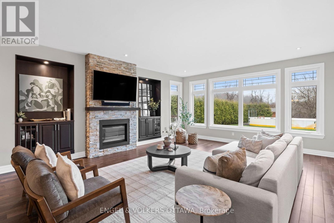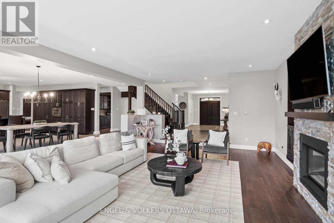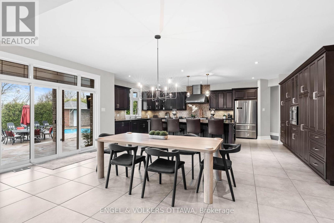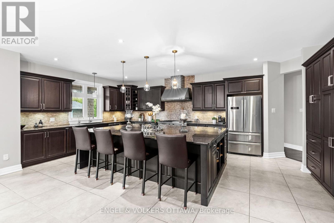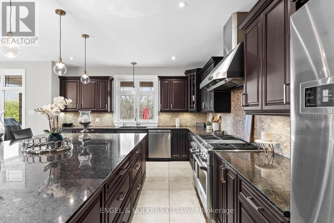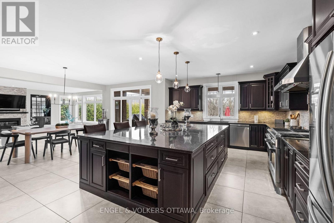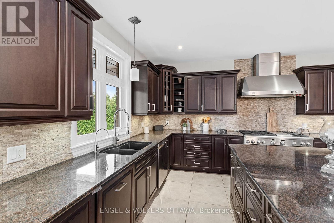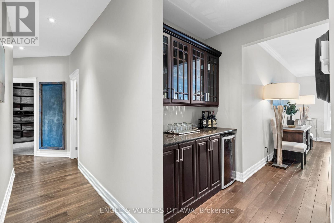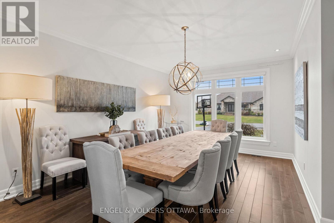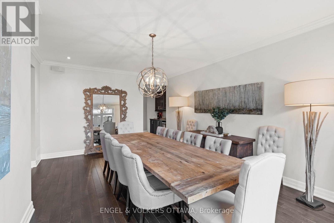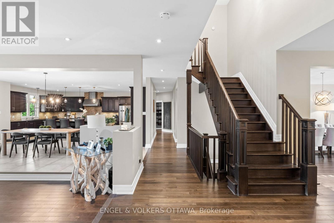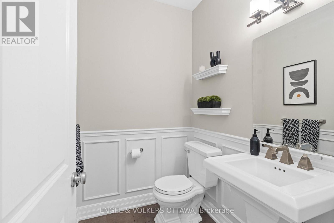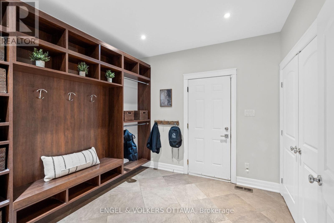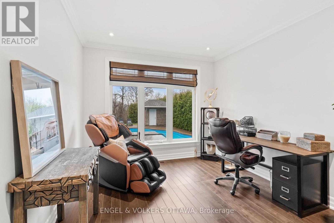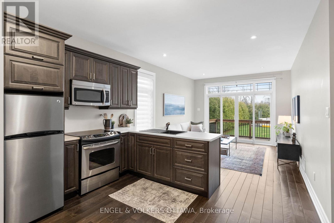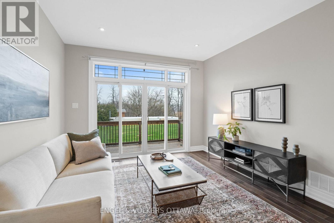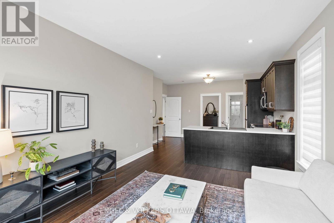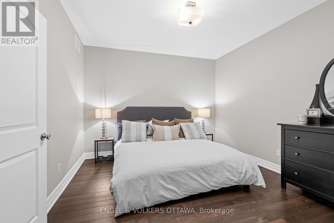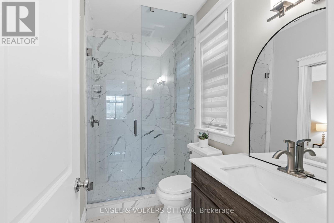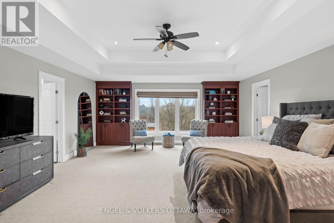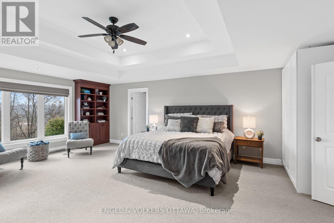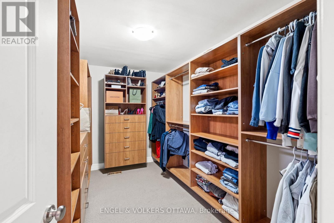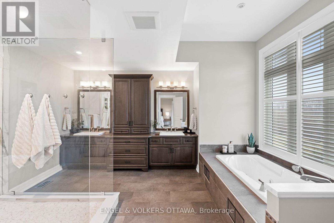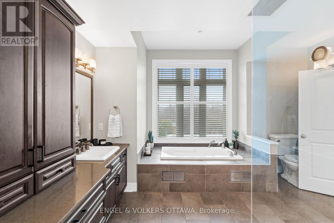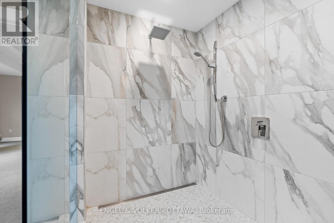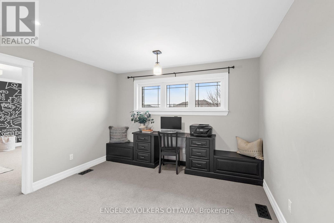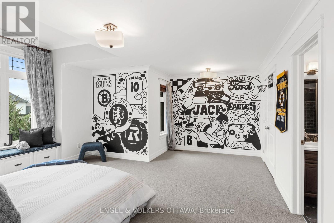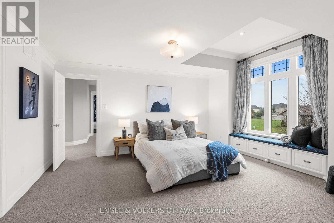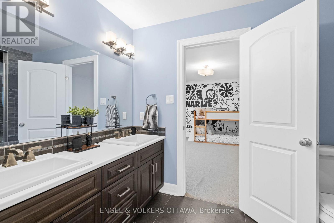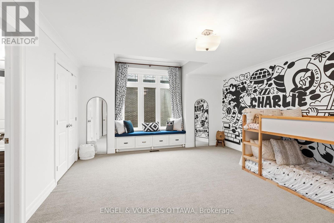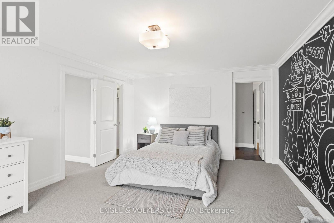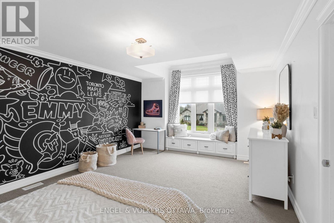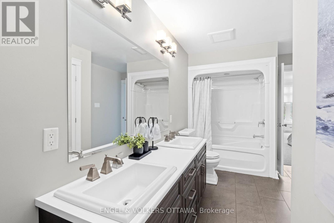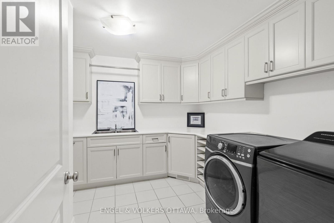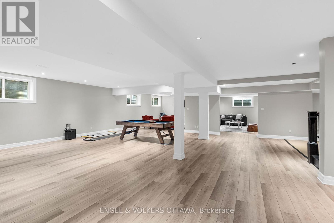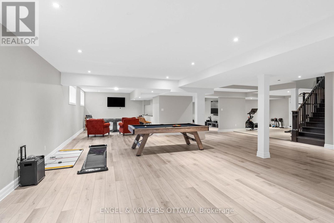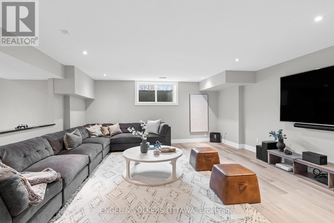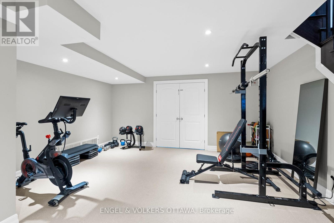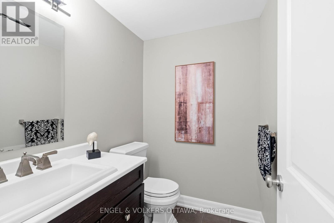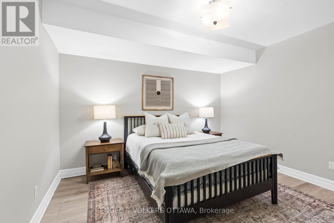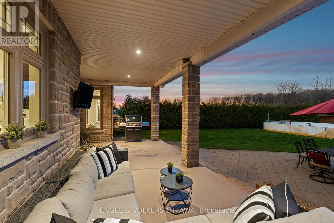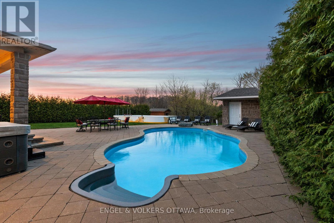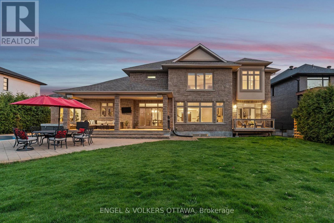6 卧室
5 浴室
5000 - 100000 sqft
壁炉
Inground Pool
中央空调
风热取暖
$2,399,000
Welcome to this stunning custom-built residence offering the perfect blend of luxury, space, and functionality. Boasting 6 spacious bedrooms and 6 beautifully appointed bathrooms, this exceptional home is designed for modern family living and effortless entertaining. Step inside to discover an expansive gourmet kitchen featuring a massive center island, premium stainless steel appliances, and ample cabinetry, ideal for the home chef and perfect for gatherings. The open-concept layout flows seamlessly into the dining and living areas, flooded with natural light and sophisticated finishes throughout.The fully finished basement expands the living space with versatility, ideal for a home theatre, gym, or playroom. For extended family or guests, the private, main floor in-law suite offers complete independence with its own full kitchen, bathroom, and private living quarters. Step outside into your personal oasis, a beautifully landscaped backyard designed for enjoyment. Dive into the in-ground pool, unwind on the patio, or entertain with ease in this breathtaking outdoor retreat. This home truly has it all - space, style, and thoughtful design. Don't miss your opportunity to own this one-of-a-kind property that checks every box. (id:44758)
房源概要
|
MLS® Number
|
X12127915 |
|
房源类型
|
民宅 |
|
社区名字
|
8002 - Manotick Village & Manotick Estates |
|
附近的便利设施
|
公园 |
|
Easement
|
Easement |
|
特征
|
Ravine, Level, 亲戚套间 |
|
总车位
|
8 |
|
泳池类型
|
Inground Pool |
详 情
|
浴室
|
5 |
|
地上卧房
|
5 |
|
地下卧室
|
1 |
|
总卧房
|
6 |
|
公寓设施
|
Fireplace(s) |
|
赠送家电包括
|
Water Heater, 洗碗机, 烘干机, Hood 电扇, 微波炉, Two 炉子s, 洗衣机, Wine Fridge, Two 冰箱s |
|
地下室进展
|
已装修 |
|
地下室类型
|
全完工 |
|
施工种类
|
独立屋 |
|
空调
|
中央空调 |
|
外墙
|
灰泥, 石 |
|
壁炉
|
有 |
|
Fireplace Total
|
1 |
|
地基类型
|
混凝土 |
|
客人卫生间(不包含洗浴)
|
1 |
|
供暖方式
|
天然气 |
|
供暖类型
|
压力热风 |
|
储存空间
|
2 |
|
内部尺寸
|
5000 - 100000 Sqft |
|
类型
|
独立屋 |
|
设备间
|
Drilled Well |
车 位
土地
|
英亩数
|
无 |
|
围栏类型
|
Fenced Yard |
|
土地便利设施
|
公园 |
|
污水道
|
Septic System |
|
土地深度
|
186 Ft ,7 In |
|
土地宽度
|
97 Ft ,2 In |
|
不规则大小
|
97.2 X 186.6 Ft ; 1 |
|
规划描述
|
住宅 |
房 间
| 楼 层 |
类 型 |
长 度 |
宽 度 |
面 积 |
|
二楼 |
浴室 |
4.26 m |
4.08 m |
4.26 m x 4.08 m |
|
二楼 |
浴室 |
3.65 m |
1.98 m |
3.65 m x 1.98 m |
|
二楼 |
主卧 |
7.21 m |
5.48 m |
7.21 m x 5.48 m |
|
二楼 |
浴室 |
3.65 m |
2.43 m |
3.65 m x 2.43 m |
|
二楼 |
卧室 |
5.68 m |
4.85 m |
5.68 m x 4.85 m |
|
二楼 |
卧室 |
5.48 m |
4.57 m |
5.48 m x 4.57 m |
|
二楼 |
卧室 |
5.79 m |
4.11 m |
5.79 m x 4.11 m |
|
二楼 |
洗衣房 |
3.78 m |
3.35 m |
3.78 m x 3.35 m |
|
Lower Level |
Media |
6.09 m |
5.48 m |
6.09 m x 5.48 m |
|
Lower Level |
娱乐,游戏房 |
14.32 m |
9.14 m |
14.32 m x 9.14 m |
|
Lower Level |
Playroom |
3.86 m |
3.78 m |
3.86 m x 3.78 m |
|
Lower Level |
浴室 |
1.82 m |
1.52 m |
1.82 m x 1.52 m |
|
Lower Level |
Workshop |
9.14 m |
7.31 m |
9.14 m x 7.31 m |
|
一楼 |
客厅 |
4.16 m |
3.55 m |
4.16 m x 3.55 m |
|
一楼 |
餐厅 |
6.7 m |
3.65 m |
6.7 m x 3.65 m |
|
一楼 |
其它 |
12.49 m |
6.24 m |
12.49 m x 6.24 m |
|
一楼 |
浴室 |
1.54 m |
1.42 m |
1.54 m x 1.42 m |
|
一楼 |
衣帽间 |
3.55 m |
3.27 m |
3.55 m x 3.27 m |
|
一楼 |
餐厅 |
5.63 m |
4.11 m |
5.63 m x 4.11 m |
|
一楼 |
家庭房 |
7.62 m |
5.48 m |
7.62 m x 5.48 m |
|
一楼 |
厨房 |
7.31 m |
4.87 m |
7.31 m x 4.87 m |
https://www.realtor.ca/real-estate/28267888/450-lockmaster-crescent-ottawa-8002-manotick-village-manotick-estates


