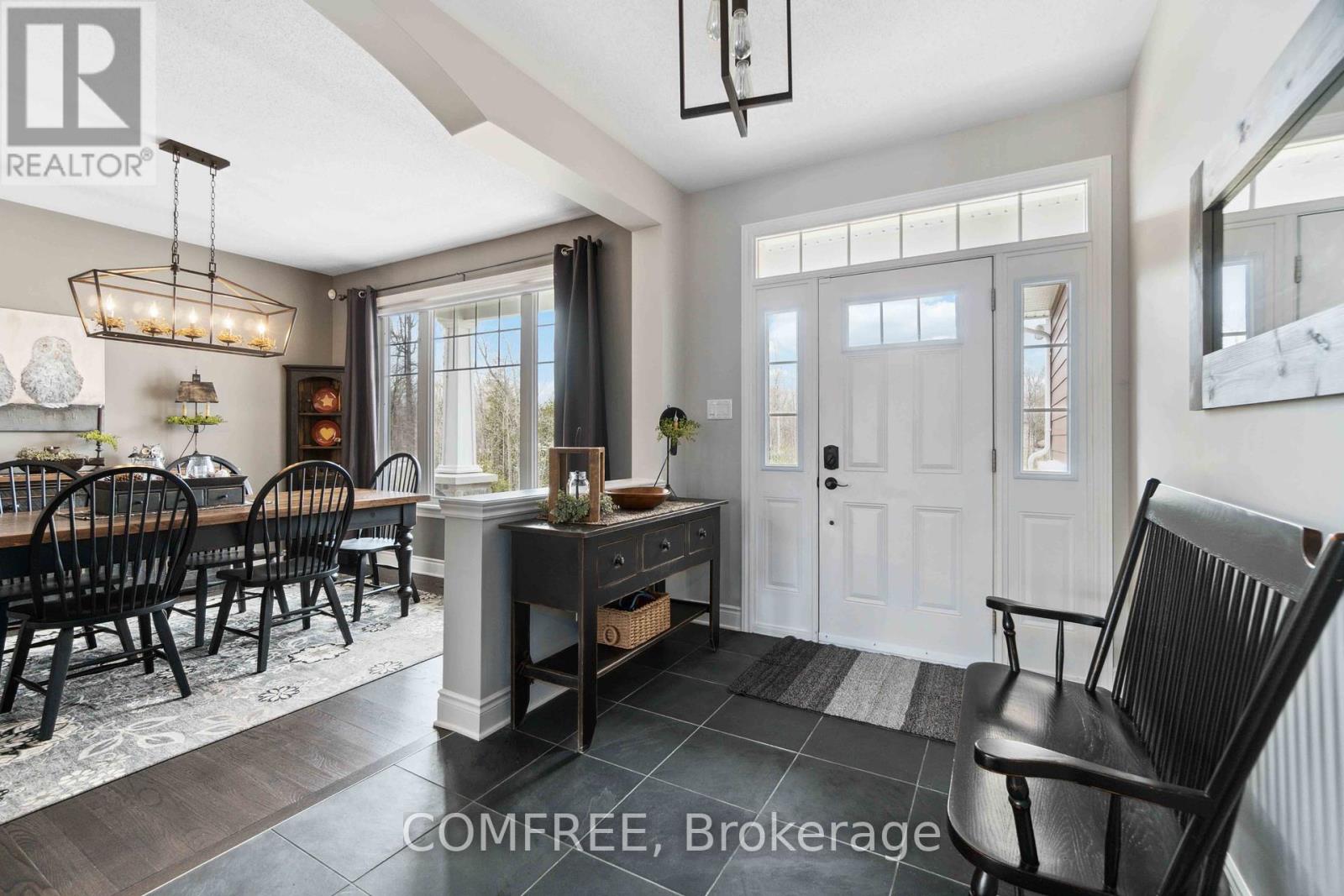3 卧室
2 浴室
1500 - 2000 sqft
平房
壁炉
中央空调
风热取暖
Lawn Sprinkler
$1,224,900
Welcome to this exquisite 2017 custom-built Luxart Home, located in the highly sought-after community of Beckwith Township. Set on a private 1.5+ treed lot, this spacious bungalow with a walk-out basement offers both elegance and practicality in a serene, nature-filled setting. This beautiful home features 3 bedrooms and 2 Full bathrooms, a massive 4-Car heated garage with 12-foot ceiling, oversized garage door, smooth finish floor, man door to the backyard and stairs to a separate entrance to the unfinished basement/walkout. The home boasts 9 ft. ceilings with hardwood tile flooring throughout the main level. It's open concept layout is perfect for modern living and entertaining. The gourmet kitchen includes crisp white Deslaurier cabinetry, sleek granite countertops, graphite Samsung appliances, a large island with quartz countertop and stunning white farmhouse fire clay sink. The primary bedroom is spacious easily accommodating a king-sized bed with two nightstands, a large walk-in closet and ensuite with water closet. The unfinished walk-out basement, features 9 ft. ceilings and rough-in for a future bathroom. It offers endless potential to design and finish according to your needs. Whether you envision additional living space, a home theater, or a personal gym, this basement is a blank canvas ready for your vision. Nestled in one of the fastest-growing communities outside of Ottawa, this home offers the perfect combination of rural living and convenience, while offering convenient proximity to amenities, schools, and parks. This is an exceptional opportunity for those seeking a high-quality home in a desirable location. Dont miss your chance to own this remarkable stunning property. (id:44758)
房源概要
|
MLS® Number
|
X12128547 |
|
房源类型
|
民宅 |
|
社区名字
|
910 - Beckwith Twp |
|
特征
|
树木繁茂的地区 |
|
总车位
|
10 |
|
结构
|
Deck, Patio(s), 棚 |
详 情
|
浴室
|
2 |
|
地上卧房
|
3 |
|
总卧房
|
3 |
|
赠送家电包括
|
Garage Door Opener Remote(s), Water Softener, 洗碗机, 烘干机, 微波炉, 炉子, 洗衣机, Water Treatment, 窗帘, 冰箱 |
|
建筑风格
|
平房 |
|
地下室进展
|
已完成 |
|
地下室功能
|
Walk Out |
|
地下室类型
|
N/a (unfinished) |
|
施工种类
|
独立屋 |
|
空调
|
中央空调 |
|
外墙
|
Hardboard |
|
壁炉
|
有 |
|
地基类型
|
混凝土 |
|
供暖方式
|
Propane |
|
供暖类型
|
压力热风 |
|
储存空间
|
1 |
|
内部尺寸
|
1500 - 2000 Sqft |
|
类型
|
独立屋 |
|
设备间
|
Drilled Well |
车 位
土地
|
英亩数
|
无 |
|
Landscape Features
|
Lawn Sprinkler |
|
污水道
|
Septic System |
|
土地深度
|
105.4 M |
|
土地宽度
|
60 M |
|
不规则大小
|
60 X 105.4 M |
房 间
| 楼 层 |
类 型 |
长 度 |
宽 度 |
面 积 |
|
一楼 |
卧室 |
5.36 m |
3.66 m |
5.36 m x 3.66 m |
|
一楼 |
第二卧房 |
4.15 m |
3.41 m |
4.15 m x 3.41 m |
|
一楼 |
第三卧房 |
3.78 m |
3.79 m |
3.78 m x 3.79 m |
|
一楼 |
门厅 |
3.66 m |
2.36 m |
3.66 m x 2.36 m |
|
一楼 |
厨房 |
5.79 m |
3.66 m |
5.79 m x 3.66 m |
|
一楼 |
大型活动室 |
4.45 m |
6.1 m |
4.45 m x 6.1 m |
|
一楼 |
餐厅 |
3.78 m |
3.79 m |
3.78 m x 3.79 m |
|
一楼 |
浴室 |
4.27 m |
2.87 m |
4.27 m x 2.87 m |
|
一楼 |
洗衣房 |
3.05 m |
2.29 m |
3.05 m x 2.29 m |
|
一楼 |
浴室 |
2.74 m |
2.62 m |
2.74 m x 2.62 m |
https://www.realtor.ca/real-estate/28269201/202-denise-crescent-beckwith-910-beckwith-twp






























