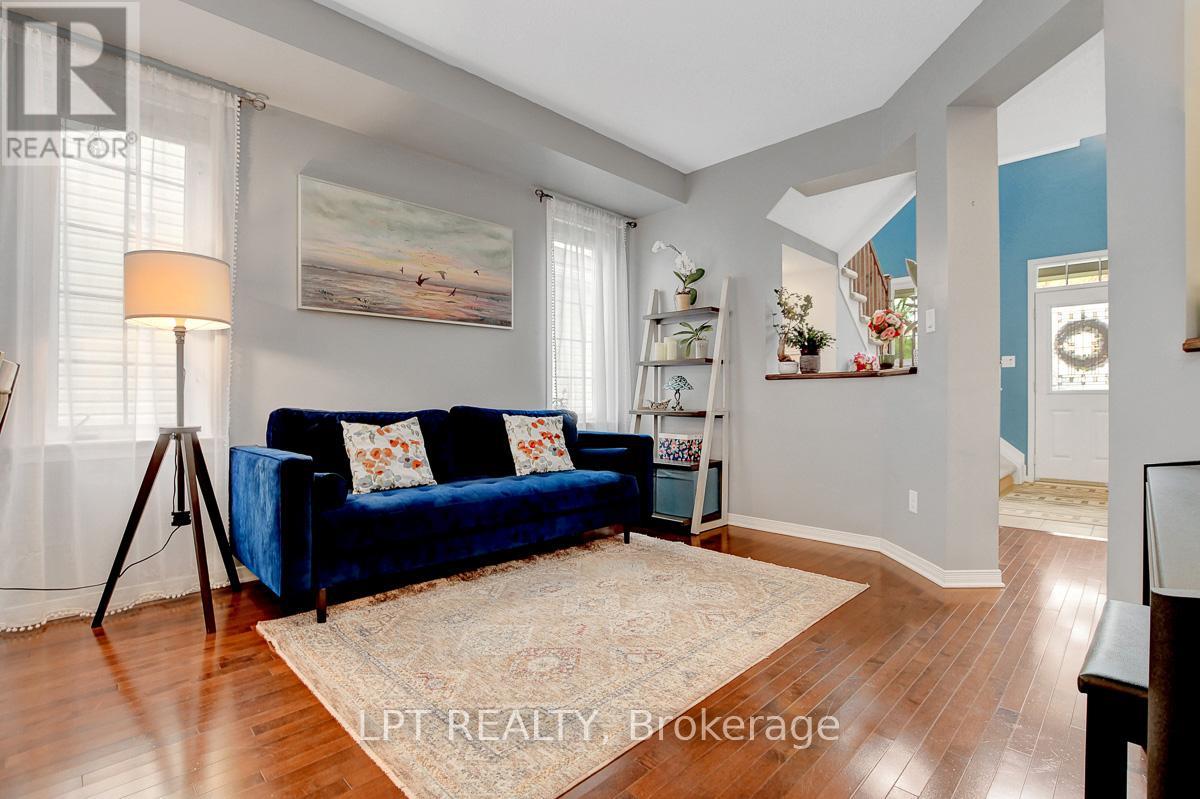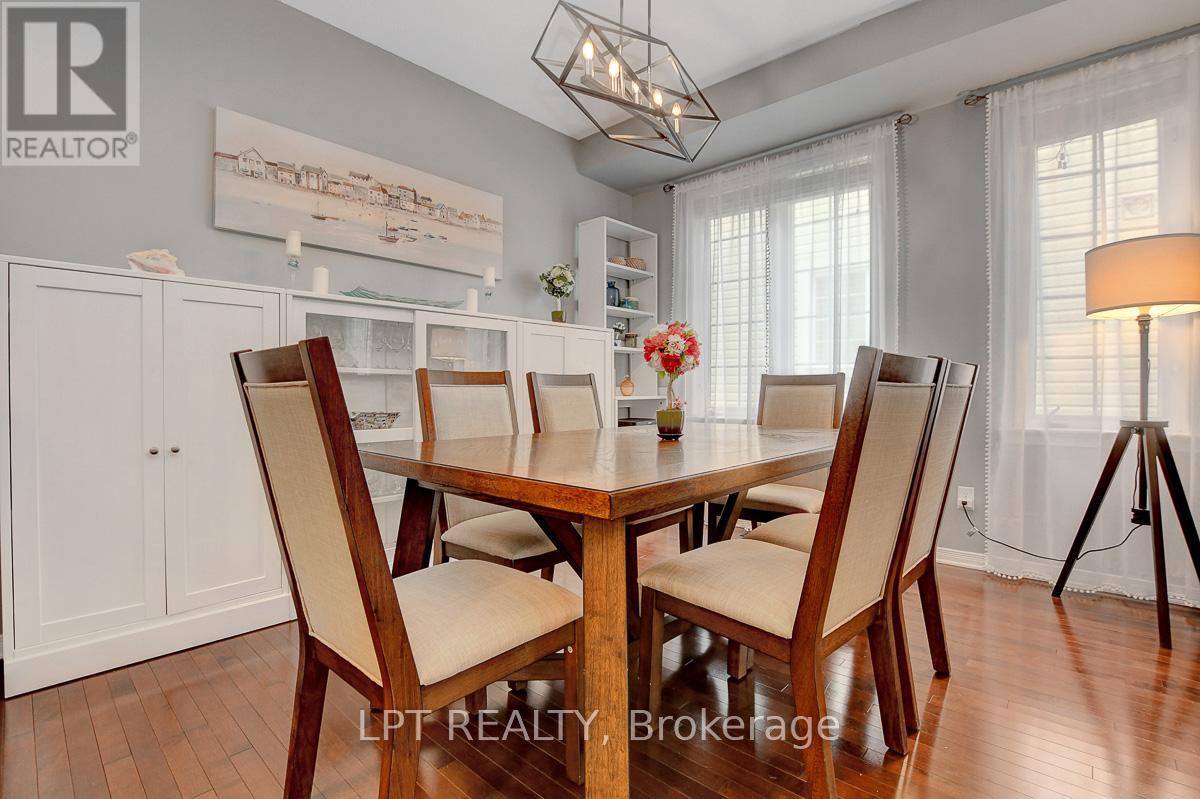5 卧室
3 浴室
2500 - 3000 sqft
壁炉
中央空调, 换气器
风热取暖
$939,900
Welcome to this exceptional 4+1 Bedroom, 2.5 bathroom with double attached garage Monarch Pebble Beach model located just off Stittsville Main St. Impressive double front doors open to a grand light-filled foyer open to the 2nd floor. Thoughtful design elements like 9' ceilings, pony wall cut-outs, gleaming maple hardwood & tiled floors maintain an open feel while defining distinct spaces. The formal living & dining room offers elegant entertaining while the expansive main floor family room with a floor to ceiling fireplace offers relaxed family living. Anchored by a well-appointed kitchen, boasting an abundance of medium-toned wood cabinetry, ample counter space, stainless steel appliances and seamless flow to the bright eating area where glass patio doors lead out to your backyard oasis. Enjoy summer gatherings on the stone patio under the gazebo, with a gas line ready for your BBQ surrounded by mature hedging and fencing provide privacy. 2nd floor features an open loft space, a spacious primary bedroom with a walk-in closet & a luxurious 5-piece ensuite that has a large corner soaker tub and walk-in shower, plus 3 good sized bedrooms & family bathroom. Practical highlights include a convenient powder room and laundry room on the main floor, as well as a 5th bedroom in the partially finished basement. This wonderful neighbourhood is perfectly situated in the south end of Stittsville, bordered by acres of city-owned green space, offering endless opportunities for outdoor enjoyment! (id:44758)
Open House
此属性有开放式房屋!
开始于:
2:00 pm
结束于:
4:00 pm
房源概要
|
MLS® Number
|
X12128511 |
|
房源类型
|
民宅 |
|
社区名字
|
8203 - Stittsville (South) |
|
附近的便利设施
|
公共交通 |
|
特征
|
树木繁茂的地区 |
|
总车位
|
4 |
详 情
|
浴室
|
3 |
|
地上卧房
|
4 |
|
地下卧室
|
1 |
|
总卧房
|
5 |
|
赠送家电包括
|
洗碗机, 烘干机, Hood 电扇, 微波炉, 炉子, 洗衣机, 冰箱 |
|
地下室进展
|
部分完成 |
|
地下室类型
|
全部完成 |
|
施工种类
|
独立屋 |
|
空调
|
Central Air Conditioning, 换气机 |
|
外墙
|
砖, 乙烯基壁板 |
|
壁炉
|
有 |
|
地基类型
|
混凝土浇筑 |
|
客人卫生间(不包含洗浴)
|
1 |
|
供暖方式
|
天然气 |
|
供暖类型
|
压力热风 |
|
储存空间
|
2 |
|
内部尺寸
|
2500 - 3000 Sqft |
|
类型
|
独立屋 |
|
设备间
|
市政供水 |
车 位
土地
|
英亩数
|
无 |
|
土地便利设施
|
公共交通 |
|
污水道
|
Sanitary Sewer |
|
土地宽度
|
45 Ft ,1 In |
|
不规则大小
|
45.1 Ft |
房 间
| 楼 层 |
类 型 |
长 度 |
宽 度 |
面 积 |
|
二楼 |
Bedroom 4 |
3.73 m |
2.99 m |
3.73 m x 2.99 m |
|
二楼 |
Loft |
3.04 m |
2.26 m |
3.04 m x 2.26 m |
|
二楼 |
主卧 |
5.79 m |
3.63 m |
5.79 m x 3.63 m |
|
二楼 |
第二卧房 |
4.97 m |
3.5 m |
4.97 m x 3.5 m |
|
二楼 |
第三卧房 |
3.78 m |
3.02 m |
3.78 m x 3.02 m |
|
Lower Level |
Bedroom 5 |
4.49 m |
2.64 m |
4.49 m x 2.64 m |
|
一楼 |
门厅 |
2.8936 m |
2.54 m |
2.8936 m x 2.54 m |
|
一楼 |
客厅 |
3.78 m |
3.63 m |
3.78 m x 3.63 m |
|
一楼 |
餐厅 |
3.63 m |
2.46 m |
3.63 m x 2.46 m |
|
一楼 |
餐厅 |
2.99 m |
2.71 m |
2.99 m x 2.71 m |
|
一楼 |
厨房 |
2.99 m |
2.79 m |
2.99 m x 2.79 m |
|
一楼 |
家庭房 |
5.76 m |
3.63 m |
5.76 m x 3.63 m |
|
一楼 |
洗衣房 |
2.71 m |
1.95 m |
2.71 m x 1.95 m |
设备间
https://www.realtor.ca/real-estate/28269198/345-eckerson-avenue-ottawa-8203-stittsville-south





































