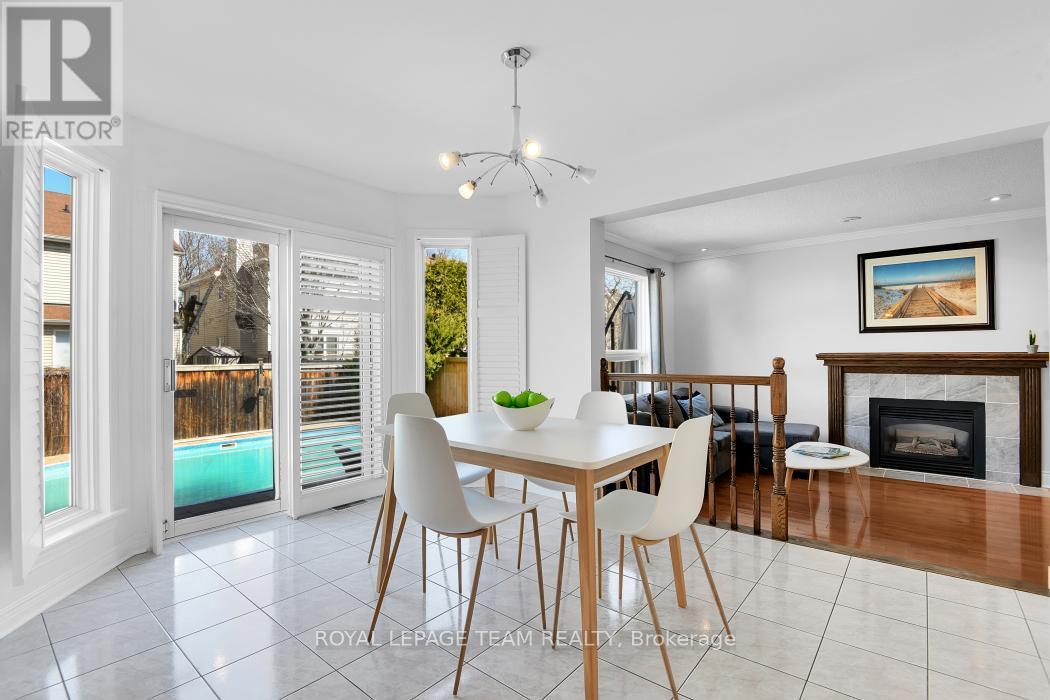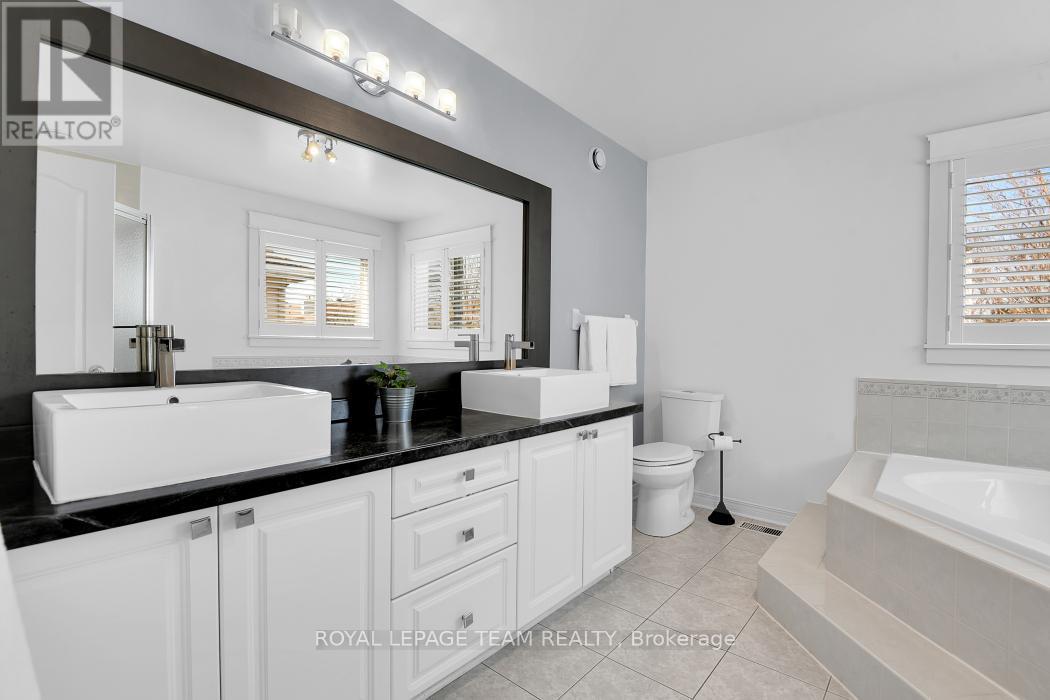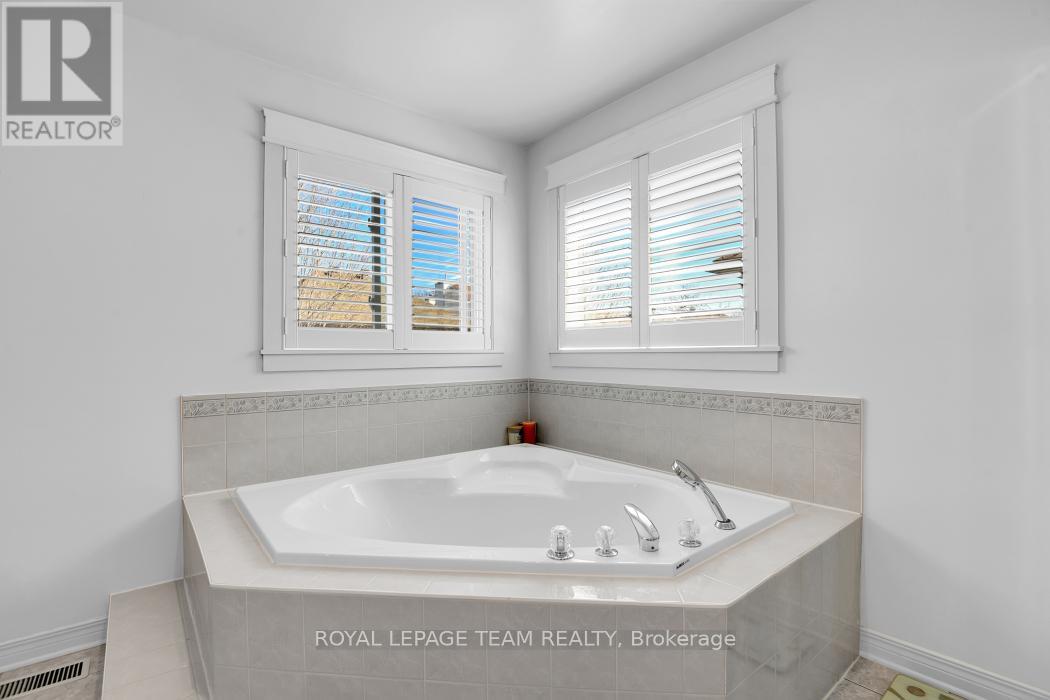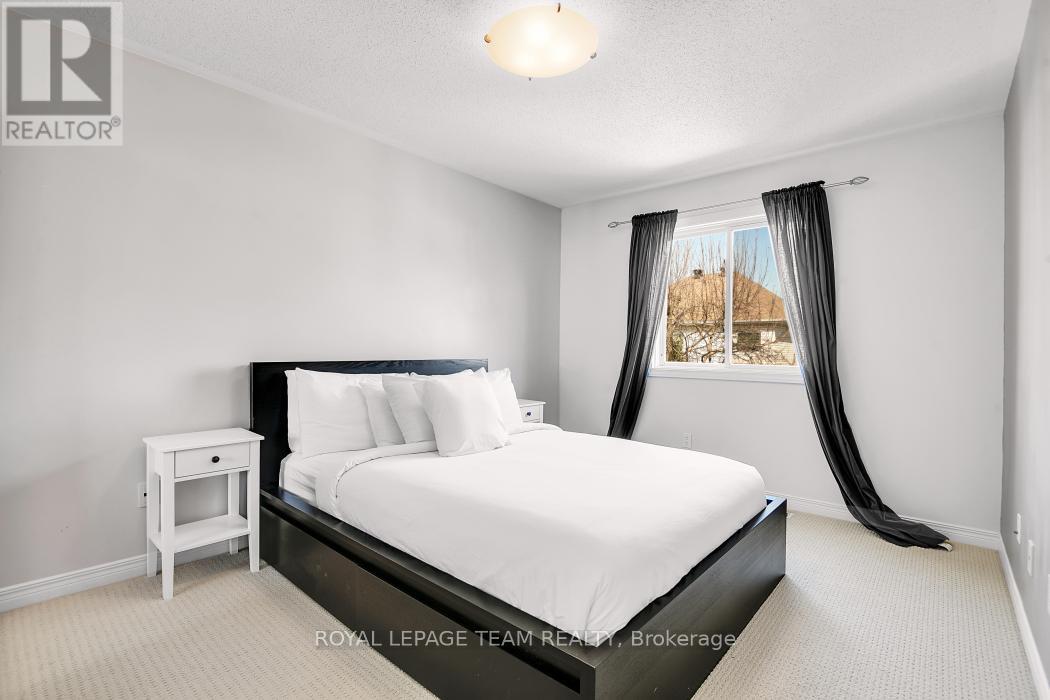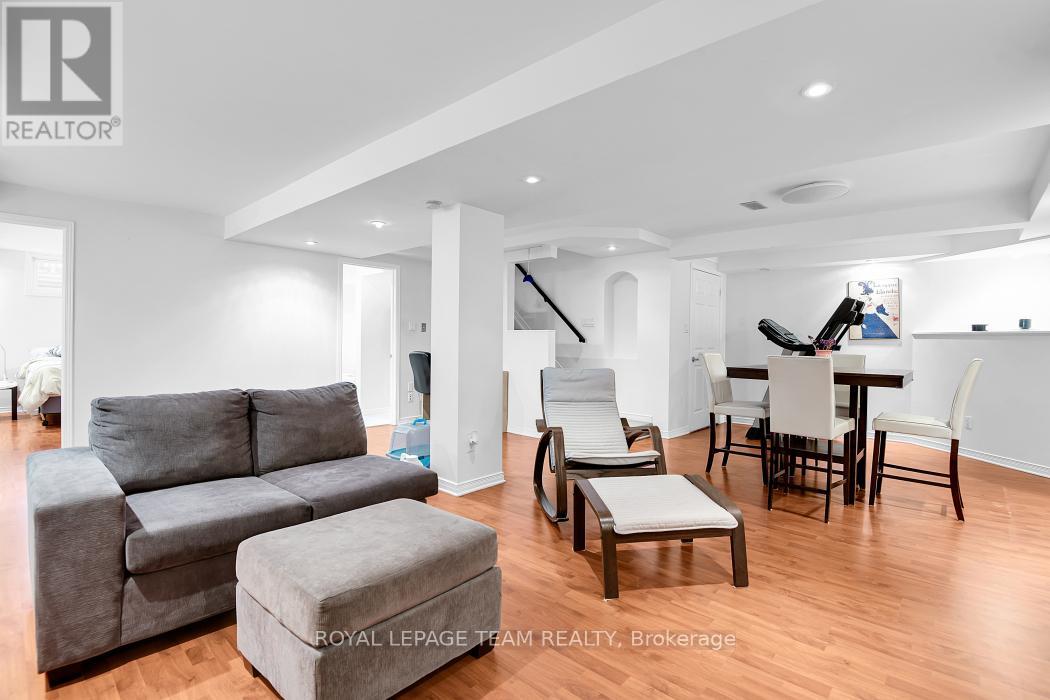5 卧室
4 浴室
2500 - 3000 sqft
壁炉
Inground Pool
中央空调
风热取暖
$1,099,900
Welcome to your forever home in the highly sought-after Chapman Mills communitywhere space, style, and location meet in perfect harmony. This beautifully upgraded 5-bedroom, 4-bathroom residence offers over 3,000 sq ft of thoughtfully designed living space, ideal for modern families who love to entertain and unwind in comfort.Located just off Woodroffe Avenue for an easy commute only 20 minutes to downtown Ottawa and in the catchment for two of the areas most desirable schools: Adrienne Clarkson Elementary School and St. Andrew Catholic School. Step inside to discover a bright, main floor with two inviting living rooms each featuring a cozy fireplace. The chef-inspired kitchen features gleaming granite countertops, stainless steel appliances, crisp shaker cabinetry, and a spacious eat-in area perfect for both everyday living and entertaining. Upstairs, a generous landing leads to four oversized bedrooms, including a spacious master bedroom complete with sleek wood flooring, a walk-in closet, ample additional closet space, and a stylish ensuite. A second full bathroom ensures comfort and convenience for the entire family. The finished basement adds incredible flexibility with a large recreation room, well-sized bedroom, and a modern 3-piece bathperfect for an in-law suite, home gym, office, or additional living space. Step outside to your private, professionally landscaped backyard oasis, featuring a heated in-ground saltwater pool perfect for summer relaxation and entertaining with zero maintenance stress. Just steps from Stonecrest Park, with shopping, transit, and family-friendly amenities nearby, this turnkey home is ready for you to move in and start making memories. This is a linked property. 24-hour irrevocable on all offers. ** This is a linked property.** (id:44758)
Open House
此属性有开放式房屋!
开始于:
2:00 pm
结束于:
4:00 pm
房源概要
|
MLS® Number
|
X12129416 |
|
房源类型
|
民宅 |
|
社区名字
|
7710 - Barrhaven East |
|
总车位
|
4 |
|
泳池类型
|
Inground Pool |
详 情
|
浴室
|
4 |
|
地上卧房
|
4 |
|
地下卧室
|
1 |
|
总卧房
|
5 |
|
Age
|
16 To 30 Years |
|
赠送家电包括
|
洗碗机, 烘干机, Hood 电扇, 炉子, 洗衣机, 窗帘, 冰箱 |
|
地下室进展
|
已装修 |
|
地下室类型
|
全完工 |
|
施工种类
|
独立屋 |
|
空调
|
中央空调 |
|
外墙
|
砖 |
|
壁炉
|
有 |
|
地基类型
|
混凝土浇筑 |
|
客人卫生间(不包含洗浴)
|
1 |
|
供暖方式
|
天然气 |
|
供暖类型
|
压力热风 |
|
储存空间
|
2 |
|
内部尺寸
|
2500 - 3000 Sqft |
|
类型
|
独立屋 |
|
设备间
|
市政供水 |
车 位
土地
|
英亩数
|
无 |
|
污水道
|
Sanitary Sewer |
|
土地深度
|
106 Ft ,7 In |
|
土地宽度
|
45 Ft ,1 In |
|
不规则大小
|
45.1 X 106.6 Ft |
房 间
| 楼 层 |
类 型 |
长 度 |
宽 度 |
面 积 |
|
二楼 |
浴室 |
3.5 m |
2.25 m |
3.5 m x 2.25 m |
|
二楼 |
主卧 |
5.84 m |
5.18 m |
5.84 m x 5.18 m |
|
二楼 |
第二卧房 |
4.36 m |
3.09 m |
4.36 m x 3.09 m |
|
二楼 |
第三卧房 |
3.58 m |
3.09 m |
3.58 m x 3.09 m |
|
二楼 |
Bedroom 4 |
3.35 m |
3.04 m |
3.35 m x 3.04 m |
|
二楼 |
浴室 |
3.5 m |
3.75 m |
3.5 m x 3.75 m |
|
Lower Level |
娱乐,游戏房 |
7.31 m |
6.09 m |
7.31 m x 6.09 m |
|
Lower Level |
Bedroom 5 |
3.8 m |
3 m |
3.8 m x 3 m |
|
Lower Level |
浴室 |
3.5 m |
2 m |
3.5 m x 2 m |
|
一楼 |
门厅 |
2.5 m |
5 m |
2.5 m x 5 m |
|
一楼 |
客厅 |
5.18 m |
3.35 m |
5.18 m x 3.35 m |
|
一楼 |
餐厅 |
3.96 m |
2.81 m |
3.96 m x 2.81 m |
|
一楼 |
厨房 |
4.01 m |
3.35 m |
4.01 m x 3.35 m |
|
一楼 |
家庭房 |
5.48 m |
3.35 m |
5.48 m x 3.35 m |
https://www.realtor.ca/real-estate/28271479/21-mayford-street-ottawa-7710-barrhaven-east












