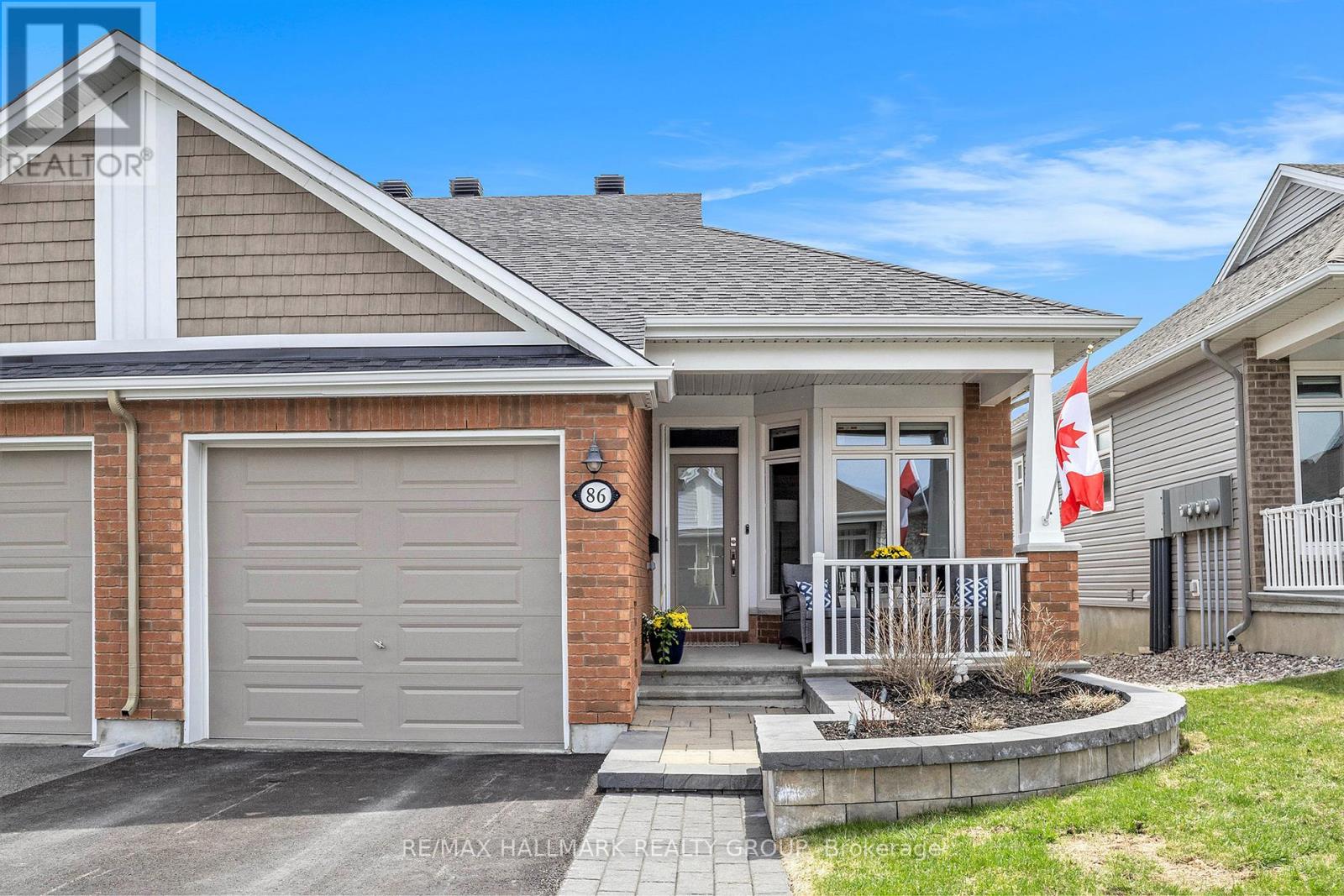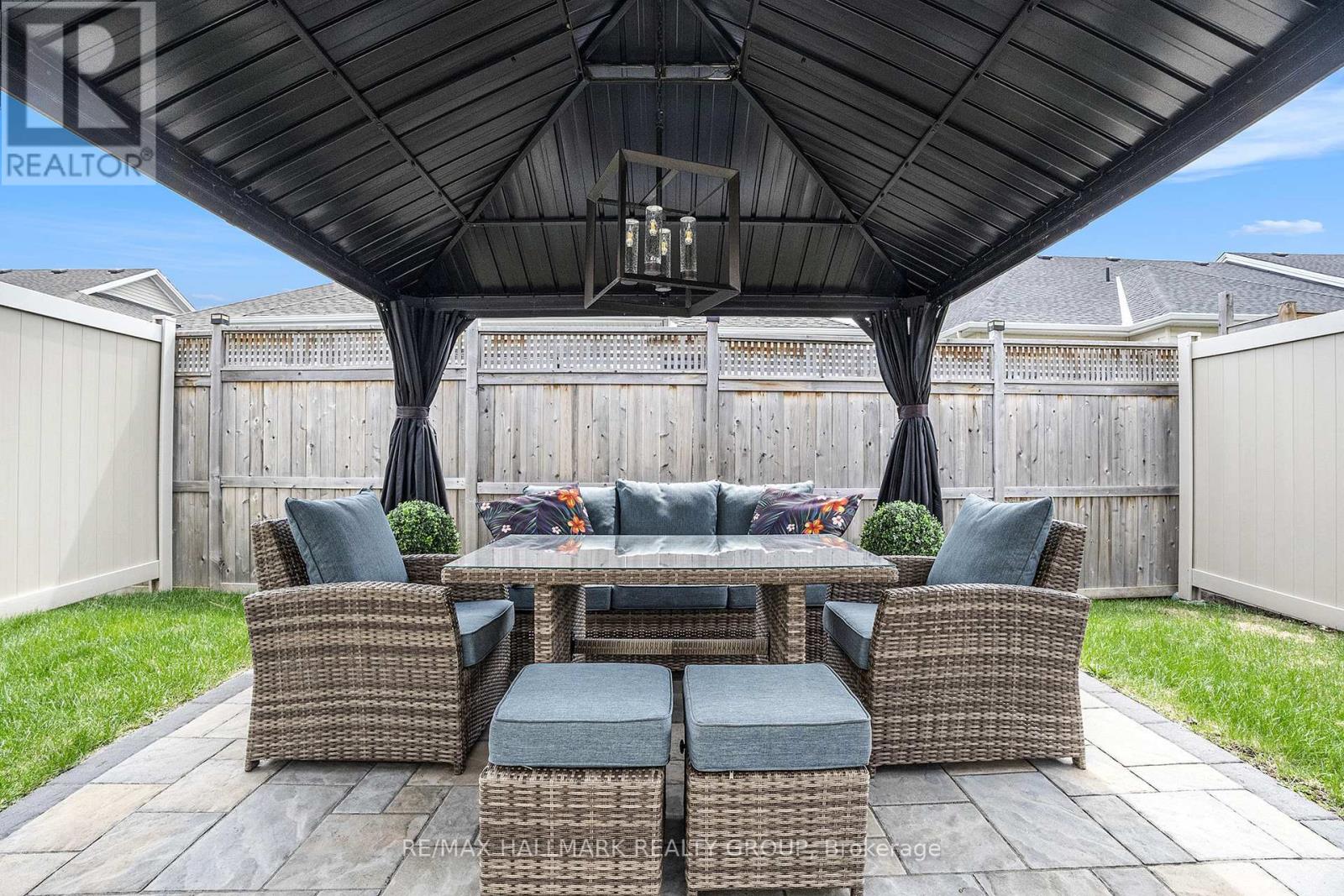2 卧室
3 浴室
1100 - 1500 sqft
平房
中央空调
风热取暖
Landscaped
$819,900
Welcome to 86 Kayenta Street, an immaculate semi-detached bungalow in the highly sought-after Edenwylde adult lifestyle community of Stittsville. This rare Tamarack Drake model offers the perfect balance of sophistication, space, and low-maintenance living. Step inside to 9-ft ceilings, rich hardwood floors, and a bright, open-concept layout ideal for entertaining or quiet comfort. The gourmet kitchen features granite countertops, stainless steel appliances, upgraded cabinetry, and modern lighting. A versatile den at the front of the home is perfect for a home office or hobby space. Patio doors off the living room lead to a private, fully fenced backyard with an interlock patio and a gazebo with powered chandelier - perfect for outdoor dining, relaxing, or hosting. The front yard also features interlock with accent lighting for enhanced curb appeal and minimal upkeep. The spacious primary suite offers a walk-in closet, hardwood floors, and a spa-like ensuite complete with a glass shower. The garage provides inside access to a mudroom with pantry, powder room, and optional main-floor laundry hookups. The finished lower level includes a large family room, a second bedroom with walk-in closet, a full bath, a laundry room with counter space and a sink, and abundant storage space. Freshly painted and loaded with premium finishes, this is a rare opportunity to enjoy refined bungalow living in one of Stittsville's most desirable communities. Don't miss it! (id:44758)
房源概要
|
MLS® Number
|
X12129868 |
|
房源类型
|
民宅 |
|
社区名字
|
8207 - Remainder of Stittsville & Area |
|
设备类型
|
热水器 - Tankless |
|
总车位
|
2 |
|
租赁设备类型
|
热水器 - Tankless |
|
结构
|
Patio(s), Deck |
详 情
|
浴室
|
3 |
|
地上卧房
|
1 |
|
地下卧室
|
1 |
|
总卧房
|
2 |
|
Age
|
0 To 5 Years |
|
赠送家电包括
|
洗碗机, 烘干机, Garage Door Opener, Water Heater, 炉子, 洗衣机, 冰箱 |
|
建筑风格
|
平房 |
|
地下室进展
|
已装修 |
|
地下室类型
|
全完工 |
|
施工种类
|
Semi-detached |
|
空调
|
中央空调 |
|
外墙
|
砖, 乙烯基壁板 |
|
地基类型
|
混凝土浇筑 |
|
客人卫生间(不包含洗浴)
|
1 |
|
供暖方式
|
天然气 |
|
供暖类型
|
压力热风 |
|
储存空间
|
1 |
|
内部尺寸
|
1100 - 1500 Sqft |
|
类型
|
独立屋 |
|
设备间
|
市政供水 |
车 位
土地
|
英亩数
|
无 |
|
Landscape Features
|
Landscaped |
|
污水道
|
Sanitary Sewer |
|
土地深度
|
98 Ft ,4 In |
|
土地宽度
|
30 Ft ,4 In |
|
不规则大小
|
30.4 X 98.4 Ft |
房 间
| 楼 层 |
类 型 |
长 度 |
宽 度 |
面 积 |
|
Lower Level |
卧室 |
3.35 m |
3.78 m |
3.35 m x 3.78 m |
|
Lower Level |
洗衣房 |
1.42 m |
1.74 m |
1.42 m x 1.74 m |
|
Lower Level |
家庭房 |
3.84 m |
5.18 m |
3.84 m x 5.18 m |
|
一楼 |
门厅 |
1.52 m |
1.24 m |
1.52 m x 1.24 m |
|
一楼 |
衣帽间 |
2.95 m |
2.49 m |
2.95 m x 2.49 m |
|
一楼 |
厨房 |
3.28 m |
3.02 m |
3.28 m x 3.02 m |
|
一楼 |
餐厅 |
2.87 m |
3.65 m |
2.87 m x 3.65 m |
|
一楼 |
客厅 |
3.78 m |
3.65 m |
3.78 m x 3.65 m |
|
一楼 |
主卧 |
3.66 m |
4.88 m |
3.66 m x 4.88 m |
|
一楼 |
Mud Room |
1.75 m |
1.52 m |
1.75 m x 1.52 m |
https://www.realtor.ca/real-estate/28272305/86-kayenta-street-ottawa-8207-remainder-of-stittsville-area
















































