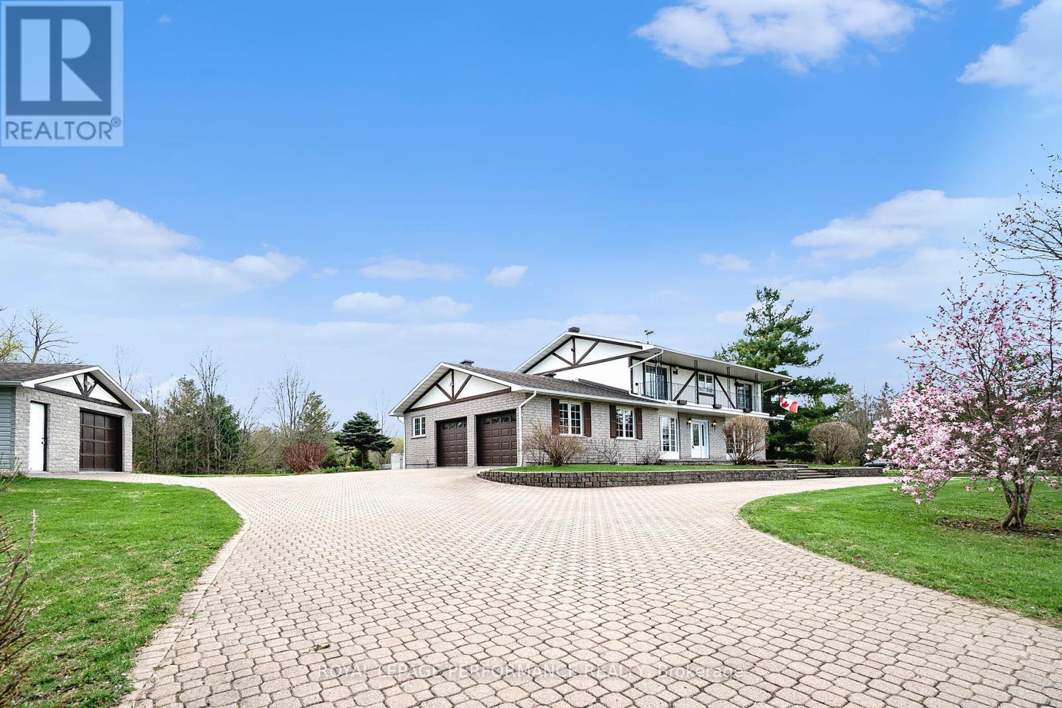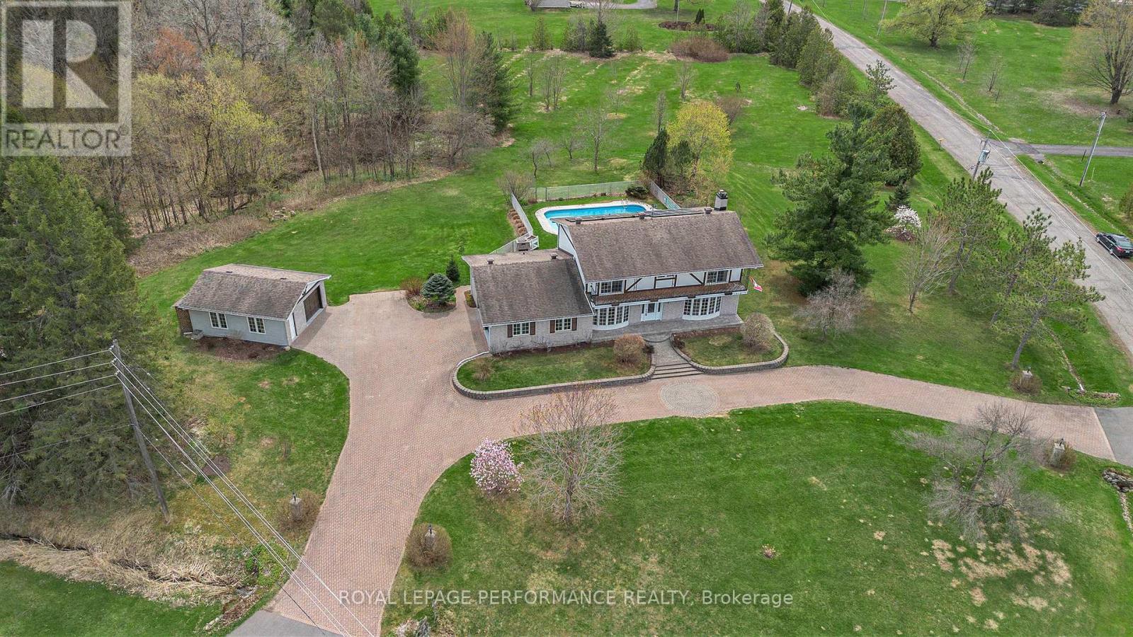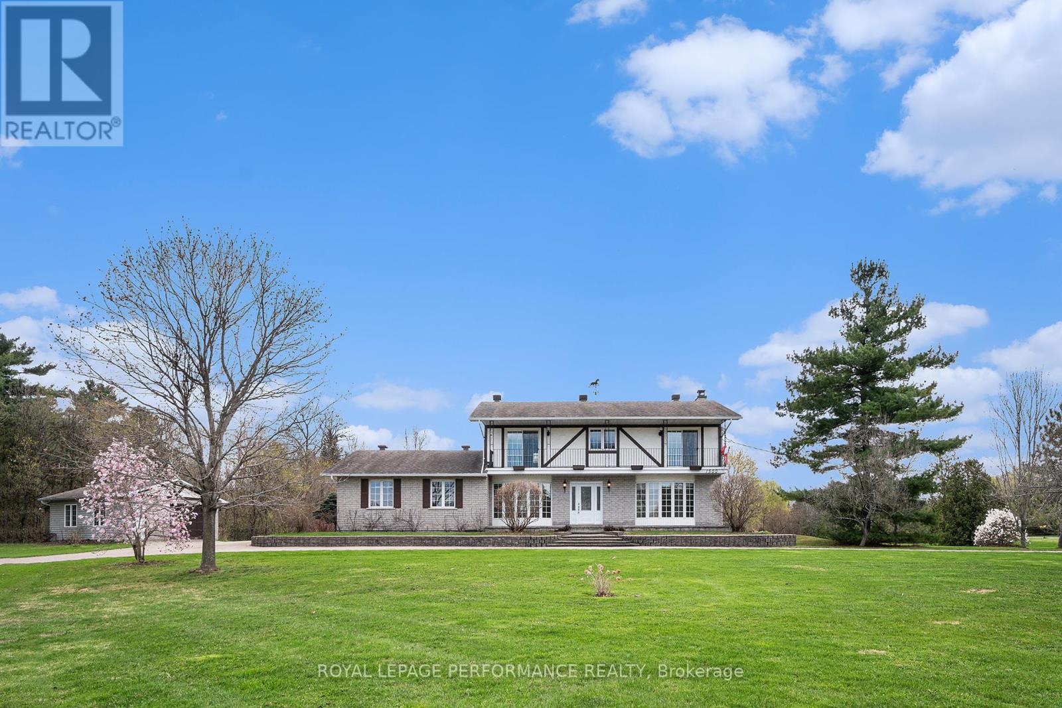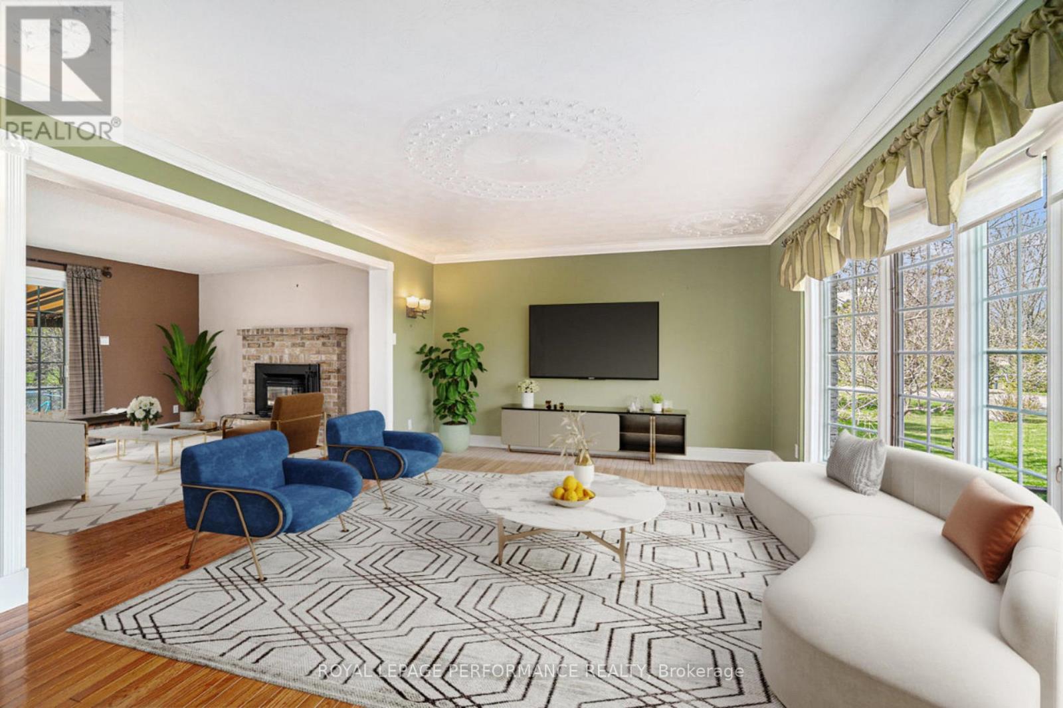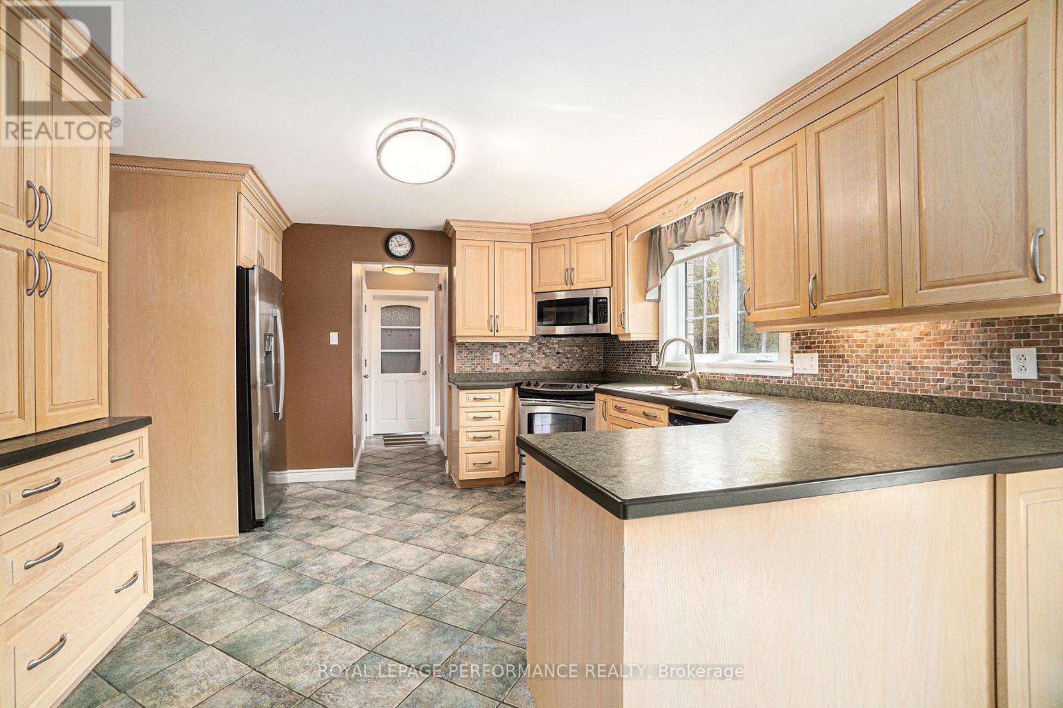4 卧室
4 浴室
2500 - 3000 sqft
壁炉
Inground Pool
风热取暖
面积
Landscaped
$1,025,000
Spacious & Lovingly-Maintained 2-Storey Family Home w/INGROUND POOL & Large CORNER LOT (2.5 acres of land)! Nestled in the prestigious neighborhood of Cumberland Estates, this home offers a blend of timeless character & thoughtful updates over the years. Situated on a generous lot, this property provides ample space inside and out, making it perfect for those who value both comfort & outdoor living. Ample Parking & Storage, w/ both an attached 2 car garage & a detached garage(with optional heating & 100 amp service for the hobbyist), plus a circular interlock driveway, there's plenty of room for vehicles & extra storage. This home has been carefully updated to ensure lasting quality and charm, including, 40-year shingles(11), newer PVC windows, gas furnace(19), new sump pump(24), gas generator(24), 16 solar panels(21) on the roof paid off add to the energy efficiency of the home along with a total of 400amps are just a few of the features! The large yard impresses w/an inground salt water pool, (newer liner, pump and concrete surround) creating a private OASIS perfect for relaxation or entertaining! Inside the home there is plenty of space for family & friends to gather in the eat in updated kitchen that is open to the family room w/a Wood Burning fireplace. The main floor also offers a formal living/dining space along with a flex space, laundry & 2 piece bath. The 2nd flr has an impressive Primary Bedroom w/a Walk-In Closet & 3P ENSUITE! Three other generous size bedrooms with an UPDATED Main Full Bathroom, plus a top balcony is the perfect spot to enjoy the peaceful surroundings! The lower level is expansive and fully finished with a newer 2 piece bath and wood fireplace. Located in an established and prestigious neighborhood, this home offers both privacy and convenience, w/easy access to the 174 & all amenities. The combination of space, character, location and to many conveniences to list! (id:44758)
房源概要
|
MLS® Number
|
X12129813 |
|
房源类型
|
民宅 |
|
社区名字
|
1114 - Cumberland Estates |
|
特征
|
树木繁茂的地区, Irregular Lot Size, Sump Pump, Solar Equipment |
|
总车位
|
8 |
|
泳池类型
|
Inground Pool |
|
结构
|
Deck, Patio(s), Workshop |
详 情
|
浴室
|
4 |
|
地上卧房
|
4 |
|
总卧房
|
4 |
|
Age
|
31 To 50 Years |
|
公寓设施
|
Canopy, Fireplace(s) |
|
赠送家电包括
|
Garage Door Opener Remote(s), Water Softener, Water Treatment, Water Heater, Blinds, 烘干机, Garage Door Opener, 微波炉, 报警系统, 炉子, 洗衣机, 窗帘, 冰箱 |
|
地下室进展
|
已装修 |
|
地下室类型
|
N/a (finished) |
|
施工种类
|
独立屋 |
|
外墙
|
砖, 灰泥 |
|
Fire Protection
|
报警系统 |
|
壁炉
|
有 |
|
Fireplace Total
|
2 |
|
Flooring Type
|
Hardwood, Laminate, Tile |
|
地基类型
|
混凝土 |
|
客人卫生间(不包含洗浴)
|
2 |
|
供暖方式
|
天然气 |
|
供暖类型
|
压力热风 |
|
储存空间
|
2 |
|
内部尺寸
|
2500 - 3000 Sqft |
|
类型
|
独立屋 |
|
Utility Power
|
Generator |
|
设备间
|
Drilled Well |
车 位
土地
|
英亩数
|
有 |
|
围栏类型
|
部分围栏 |
|
Landscape Features
|
Landscaped |
|
污水道
|
Septic System |
|
土地深度
|
343 Ft ,4 In |
|
土地宽度
|
458 Ft ,1 In |
|
不规则大小
|
458.1 X 343.4 Ft |
|
规划描述
|
Rr1 |
房 间
| 楼 层 |
类 型 |
长 度 |
宽 度 |
面 积 |
|
二楼 |
浴室 |
3.25 m |
2.07 m |
3.25 m x 2.07 m |
|
二楼 |
浴室 |
2.11 m |
2.07 m |
2.11 m x 2.07 m |
|
二楼 |
主卧 |
3.69 m |
5.84 m |
3.69 m x 5.84 m |
|
二楼 |
第二卧房 |
4.52 m |
3.57 m |
4.52 m x 3.57 m |
|
二楼 |
第三卧房 |
3.86 m |
3.3 m |
3.86 m x 3.3 m |
|
二楼 |
Bedroom 4 |
3.45 m |
4.34 m |
3.45 m x 4.34 m |
|
Lower Level |
娱乐,游戏房 |
12.32 m |
7.83 m |
12.32 m x 7.83 m |
|
Lower Level |
浴室 |
1.44 m |
1.29 m |
1.44 m x 1.29 m |
|
Lower Level |
Workshop |
6.9 m |
2.14 m |
6.9 m x 2.14 m |
|
Lower Level |
设备间 |
4.18 m |
3.8 m |
4.18 m x 3.8 m |
|
一楼 |
客厅 |
5.22 m |
4.33 m |
5.22 m x 4.33 m |
|
一楼 |
餐厅 |
3.79 m |
4.55 m |
3.79 m x 4.55 m |
|
一楼 |
厨房 |
4.04 m |
3.73 m |
4.04 m x 3.73 m |
|
一楼 |
家庭房 |
5.21 m |
3.96 m |
5.21 m x 3.96 m |
|
一楼 |
其它 |
4.58 m |
2.41 m |
4.58 m x 2.41 m |
|
一楼 |
浴室 |
1.19 m |
1.32 m |
1.19 m x 1.32 m |
https://www.realtor.ca/real-estate/28272301/1500-kinsella-drive-ottawa-1114-cumberland-estates


