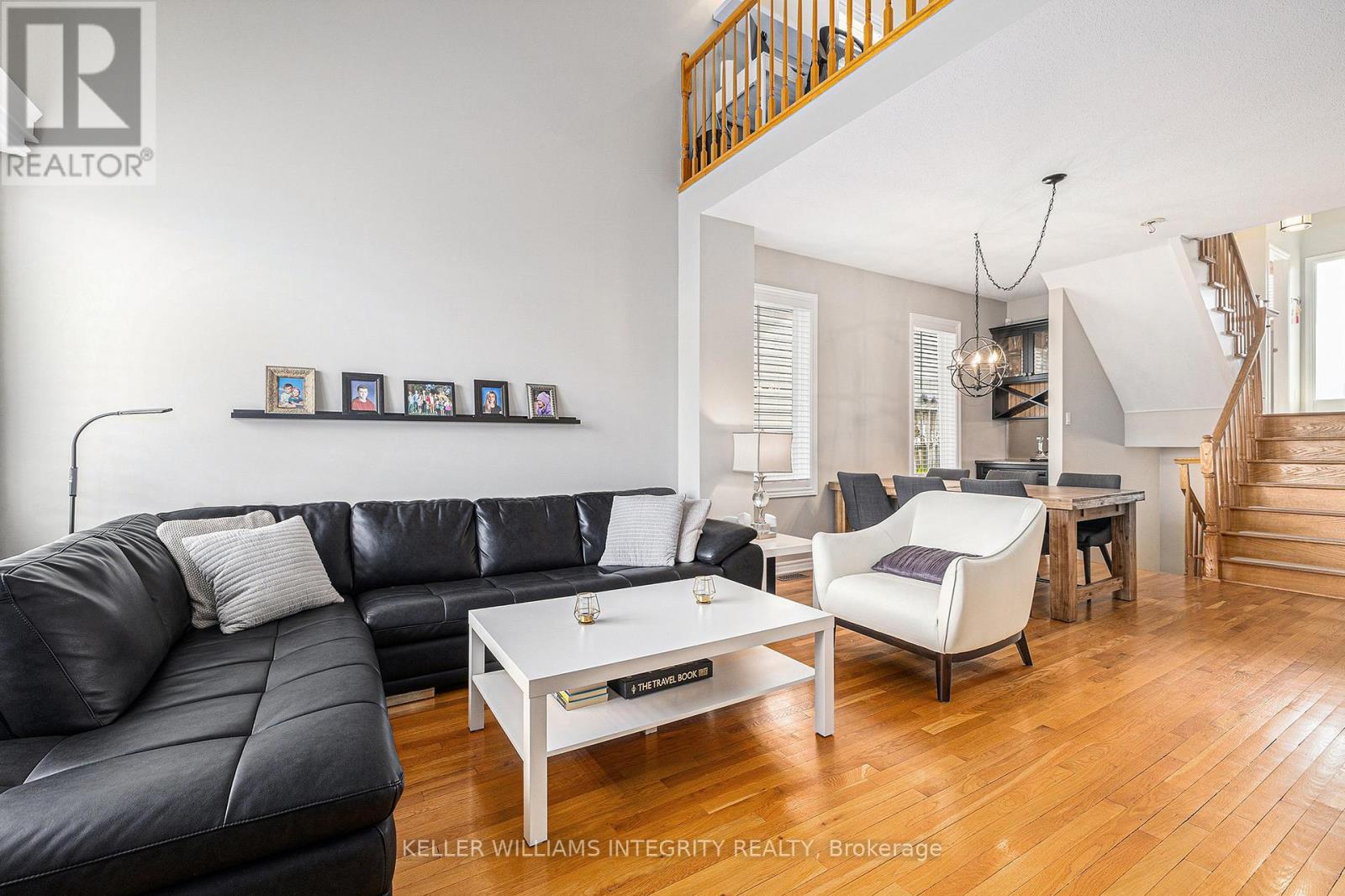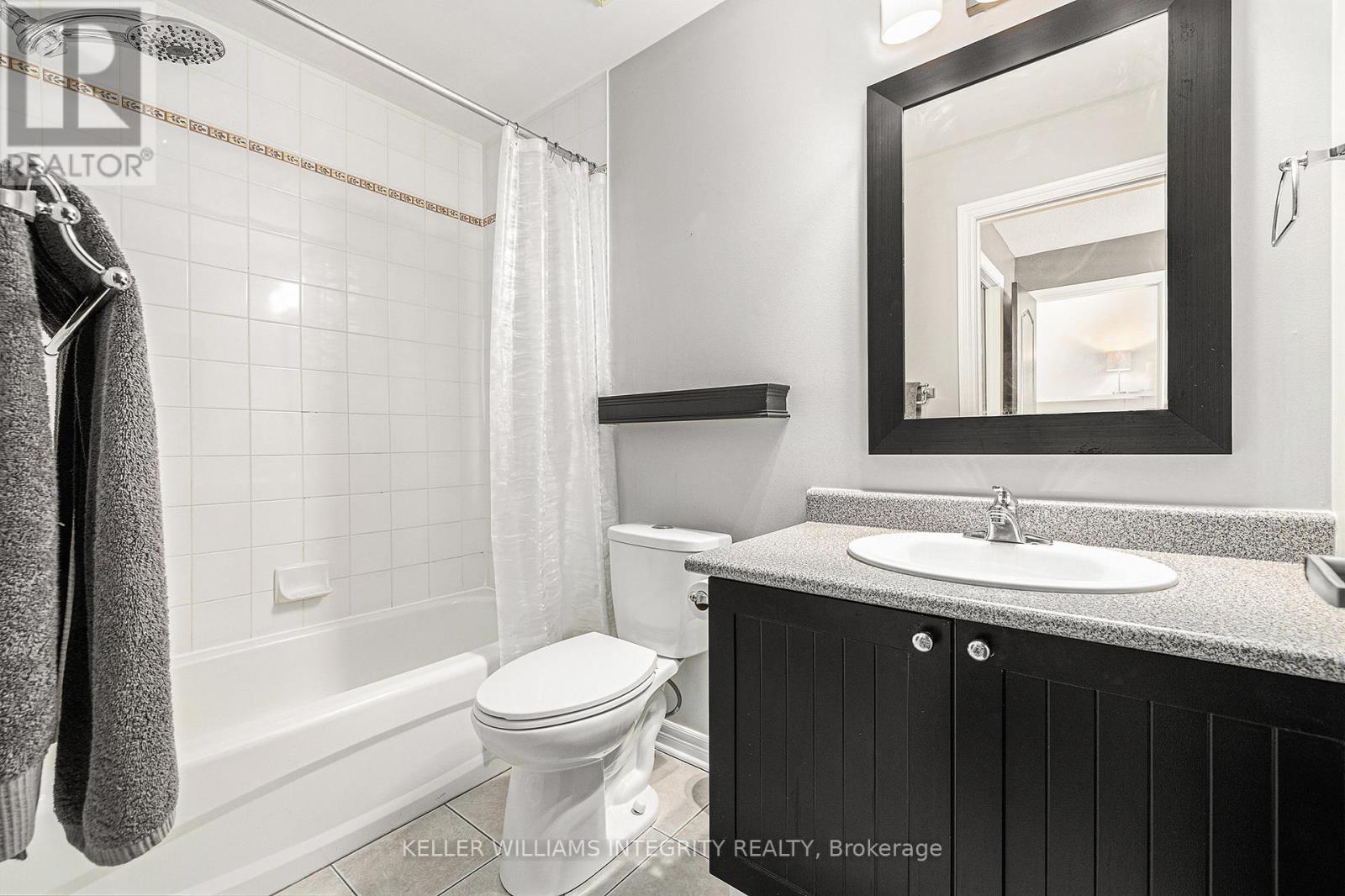4 浴室
1500 - 2000 sqft
壁炉
中央空调
风热取暖
Landscaped
$699,900
Looks Can Be Deceiving! Tucked away on a quiet, private street just steps from Manotick's vibrant village core, this stunning townhome will blow you away with its space, style, and lifestyle perks! Step inside and be amazed by the spacious main level - perfect for entertaining or cozy family nights. The open-concept layout features a bright, modern kitchen with a sit-up bar, flowing into a large living with vaulted ceiling & dining area. Downstairs, the fully finished basement is warm & inviting, complete with a full bathroom, loads of space to unwind, and even an optional sauna for your own private spa vibes! Upstairs, the huge loft is ideal for a home office, gym, or creative space. The primary suite offers a walk-in closet with custom organizers and a 3-piece ensuite. Two more bedrooms and a large main bath complete the upper level. The backyard is where the magic happens! From spring through fall, you'll live out here - enjoying the expansive deck, cozy gazebo, and total privacy thanks to mature trees that make it feel like you're backing onto a forest. There's even an optional hot tub (currently working but needs a pump and cover) - or the seller will remove it if you prefer. Everything's been taken care of: New roof, garage door, windows, and driveway. Hardwood floors throughout the main and second levels. Tons of storage. Truly move-in ready! Bonus: The home is available fully furnished! All furnishings are negotiable and can be included in the sale - perfect for those looking for a turnkey move (Not included in the list price.) The location is unbeatable. Walk to Manotick's top restaurants, cafes, salons, dog groomers, grocery store & more - all within 5 minutes! You're also steps from the arena, tennis courts, river paddling, skate park, trails, and just 2 minutes from the Rideau River and Hwy 416. This is the only townhome enclave in Manotick - offering unbeatable value under a million in the heart of it all this is one you don't want to miss! (id:44758)
房源概要
|
MLS® Number
|
X12131187 |
|
房源类型
|
民宅 |
|
社区名字
|
8002 - Manotick Village & Manotick Estates |
|
附近的便利设施
|
公园, 公共交通, 学校 |
|
特征
|
Lane |
|
总车位
|
2 |
|
结构
|
Porch |
详 情
|
浴室
|
4 |
|
公寓设施
|
Fireplace(s) |
|
赠送家电包括
|
Hot Tub, Water Heater, Water Meter, 洗碗机, 烘干机, 炉子, 冰箱 |
|
地下室进展
|
已装修 |
|
地下室类型
|
全完工 |
|
施工种类
|
附加的 |
|
空调
|
中央空调 |
|
外墙
|
乙烯基壁板, 砖 |
|
Fire Protection
|
报警系统 |
|
壁炉
|
有 |
|
Fireplace Total
|
1 |
|
地基类型
|
混凝土浇筑 |
|
客人卫生间(不包含洗浴)
|
1 |
|
供暖方式
|
天然气 |
|
供暖类型
|
压力热风 |
|
储存空间
|
2 |
|
内部尺寸
|
1500 - 2000 Sqft |
|
类型
|
联排别墅 |
|
设备间
|
市政供水 |
车 位
土地
|
英亩数
|
无 |
|
土地便利设施
|
公园, 公共交通, 学校 |
|
Landscape Features
|
Landscaped |
|
污水道
|
Sanitary Sewer |
|
土地深度
|
78 Ft ,4 In |
|
土地宽度
|
27 Ft |
|
不规则大小
|
27 X 78.4 Ft |
|
规划描述
|
V3b[564r] |
房 间
| 楼 层 |
类 型 |
长 度 |
宽 度 |
面 积 |
|
地下室 |
家庭房 |
6.01 m |
3.72 m |
6.01 m x 3.72 m |
|
地下室 |
浴室 |
2.72 m |
1.77 m |
2.72 m x 1.77 m |
|
一楼 |
客厅 |
4.09 m |
4.21 m |
4.09 m x 4.21 m |
|
一楼 |
餐厅 |
3.83 m |
3.99 m |
3.83 m x 3.99 m |
|
一楼 |
Eating Area |
2.57 m |
1.81 m |
2.57 m x 1.81 m |
|
一楼 |
浴室 |
1.38 m |
1.62 m |
1.38 m x 1.62 m |
|
Upper Level |
浴室 |
3.73 m |
1.54 m |
3.73 m x 1.54 m |
|
Upper Level |
第二卧房 |
2.97 m |
2.42 m |
2.97 m x 2.42 m |
|
Upper Level |
第三卧房 |
3.59 m |
2.99 m |
3.59 m x 2.99 m |
|
In Between |
浴室 |
2.87 m |
1.54 m |
2.87 m x 1.54 m |
|
In Between |
Loft |
3.72 m |
2.94 m |
3.72 m x 2.94 m |
|
In Between |
主卧 |
4.19 m |
3.83 m |
4.19 m x 3.83 m |
设备间
https://www.realtor.ca/real-estate/28274877/57-village-walk-private-ottawa-8002-manotick-village-manotick-estates









































