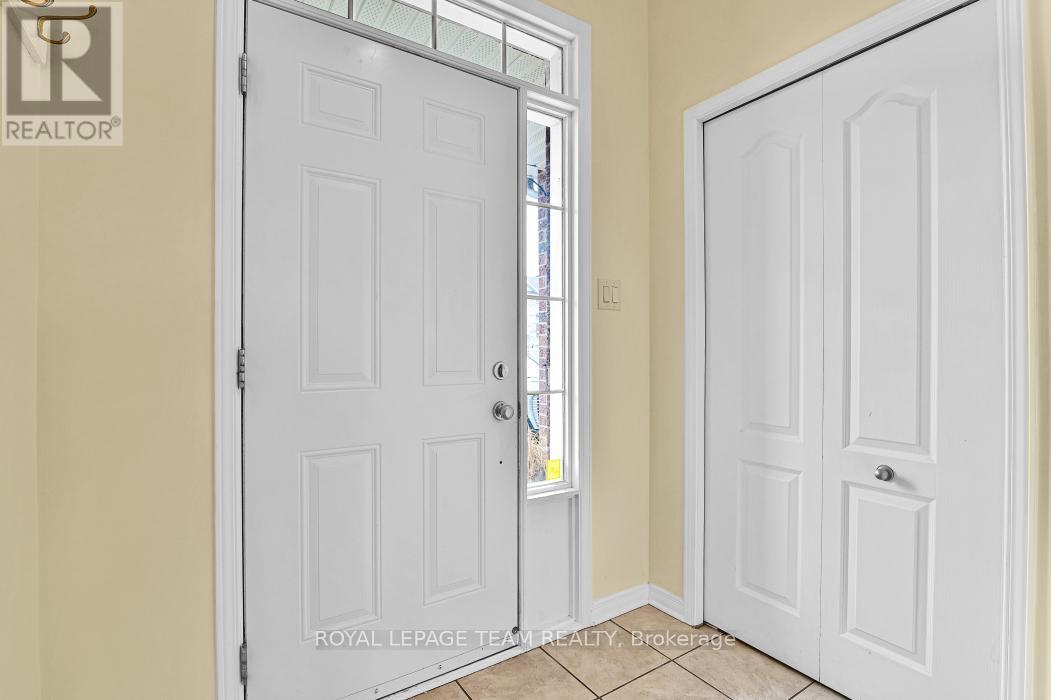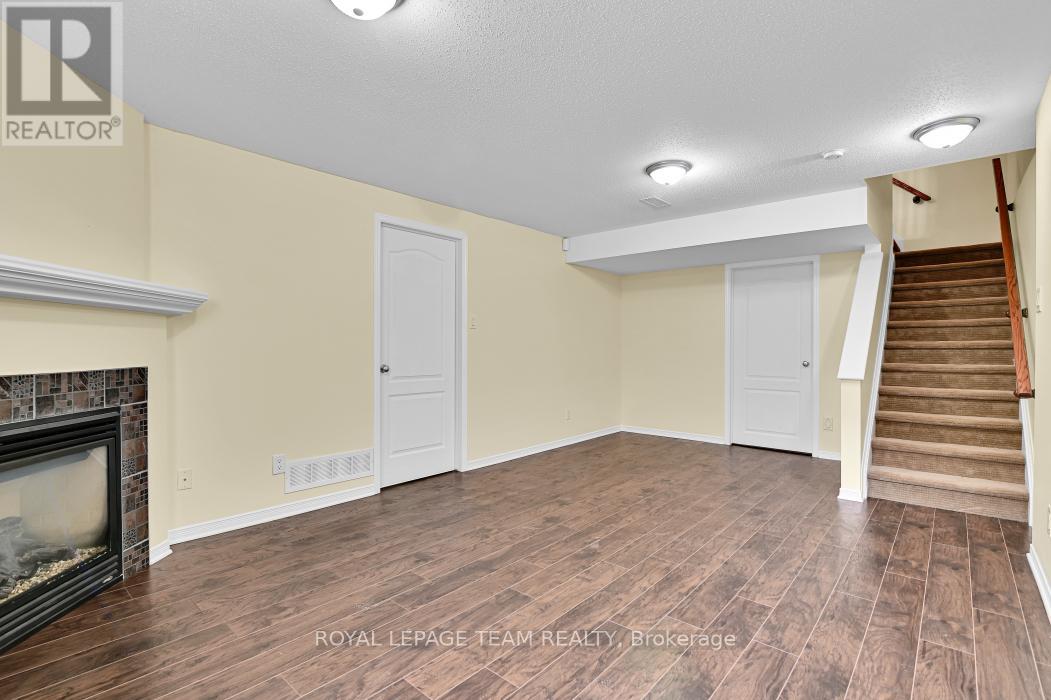3 卧室
3 浴室
1100 - 1500 sqft
壁炉
中央空调
风热取暖
Landscaped
$589,000
Situated on a family friendly street, just steps from a park and public transit, this 3 bedroom, 3 bath home has fantastic recent updates including newer roof, newer hardwood, newer carpet on stairs, newer A/C! Nice open concept on the main provides spacious living / dining room and functional kitchen with direct access to large deck in backyard. The upper level with hardwood throughout offers a very large Primary bedroom complete with walk-in closet and convenient 4 piece Ensuite. The 2 secondary bedrooms and main 4 pce bathroom complete this level. The lower level boasts additional living space complete with Family room. The high ceiling, large window and gas fireplace create a desirable space to spend time. Also located on the lower level are the Laundry area, Utility room and loads of storage space. Out back you'll surely enjoy the oversize deck which is ideal for enjoying the nice weather and entertaining your guests. Some additional conveniences of this property are the auto garage door opener, central vac system, proximity to great schools and parks, bus and train services, new retail / commercial development nearby. The front door and trim have been freshly painted! Available for quick possession. Book your showing today! (Some pictures are virtually staged) (id:44758)
房源概要
|
MLS® Number
|
X12131437 |
|
房源类型
|
民宅 |
|
社区名字
|
2602 - Riverside South/Gloucester Glen |
|
附近的便利设施
|
公共交通, 学校 |
|
总车位
|
3 |
详 情
|
浴室
|
3 |
|
地上卧房
|
3 |
|
总卧房
|
3 |
|
公寓设施
|
Fireplace(s) |
|
赠送家电包括
|
Garage Door Opener Remote(s), Central Vacuum, 洗碗机, 烘干机, Hood 电扇, 微波炉, 炉子, 洗衣机, 窗帘, 冰箱 |
|
地下室进展
|
已装修 |
|
地下室类型
|
全完工 |
|
施工种类
|
附加的 |
|
空调
|
中央空调 |
|
外墙
|
砖, 乙烯基壁板 |
|
壁炉
|
有 |
|
Fireplace Total
|
1 |
|
Flooring Type
|
Hardwood, Ceramic |
|
地基类型
|
混凝土浇筑 |
|
客人卫生间(不包含洗浴)
|
1 |
|
供暖方式
|
天然气 |
|
供暖类型
|
压力热风 |
|
储存空间
|
2 |
|
内部尺寸
|
1100 - 1500 Sqft |
|
类型
|
联排别墅 |
|
设备间
|
市政供水 |
车 位
土地
|
英亩数
|
无 |
|
围栏类型
|
Fully Fenced |
|
土地便利设施
|
公共交通, 学校 |
|
Landscape Features
|
Landscaped |
|
污水道
|
Sanitary Sewer |
|
土地深度
|
108 Ft ,3 In |
|
土地宽度
|
19 Ft ,8 In |
|
不规则大小
|
19.7 X 108.3 Ft |
房 间
| 楼 层 |
类 型 |
长 度 |
宽 度 |
面 积 |
|
二楼 |
主卧 |
5.61 m |
3.35 m |
5.61 m x 3.35 m |
|
二楼 |
第二卧房 |
4.31 m |
2.79 m |
4.31 m x 2.79 m |
|
二楼 |
第三卧房 |
3.65 m |
2.66 m |
3.65 m x 2.66 m |
|
Lower Level |
家庭房 |
6.17 m |
3.58 m |
6.17 m x 3.58 m |
|
一楼 |
客厅 |
5.74 m |
3.65 m |
5.74 m x 3.65 m |
|
一楼 |
厨房 |
3.09 m |
2.69 m |
3.09 m x 2.69 m |
https://www.realtor.ca/real-estate/28275402/773-nakina-way-ottawa-2602-riverside-southgloucester-glen







































