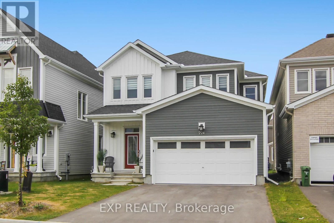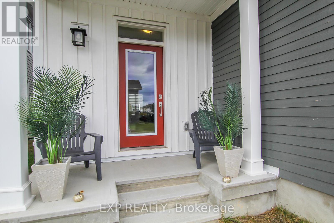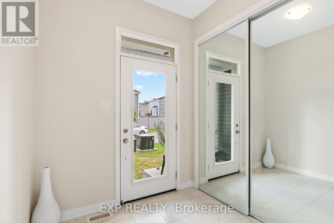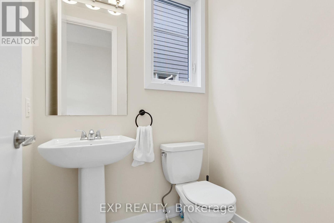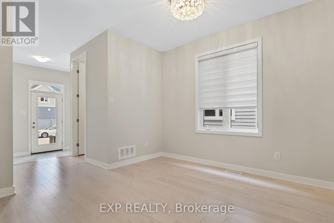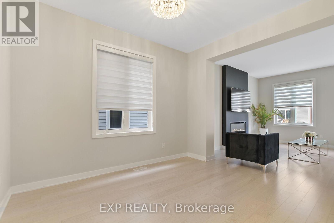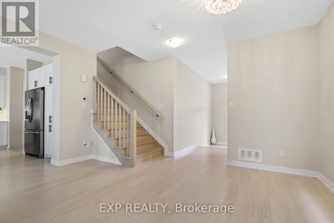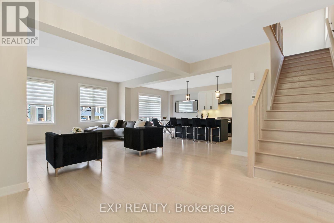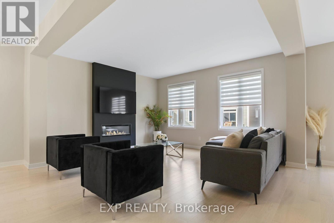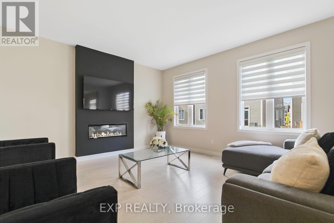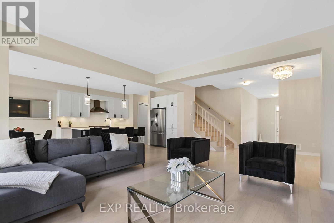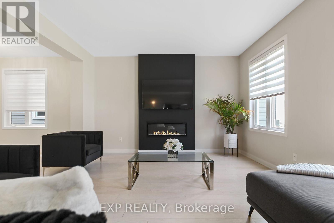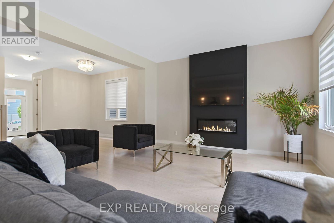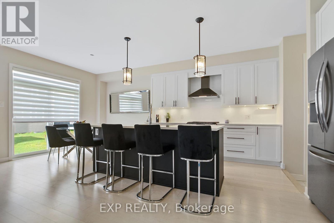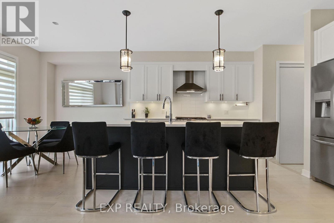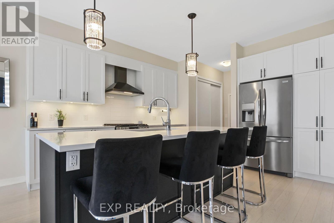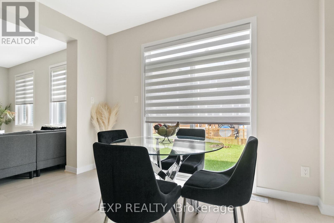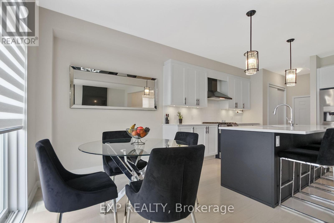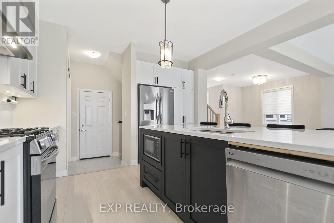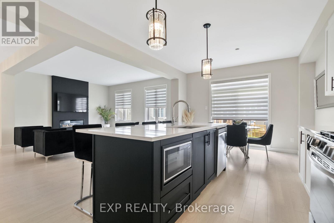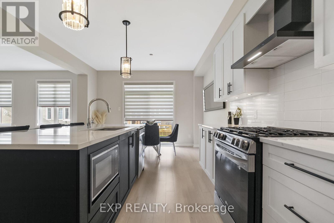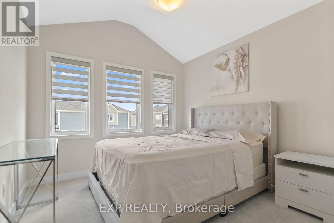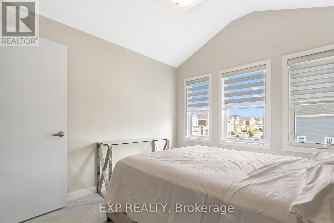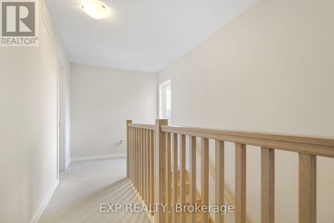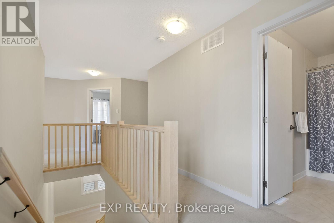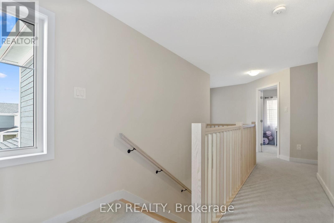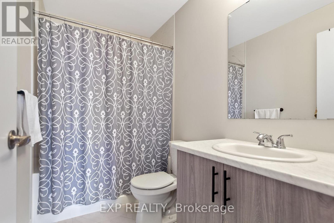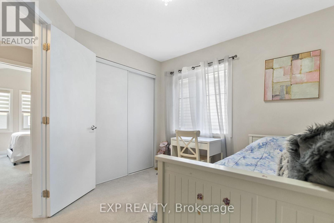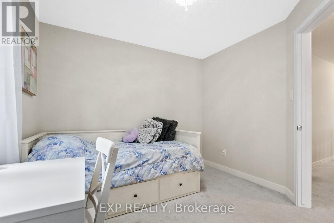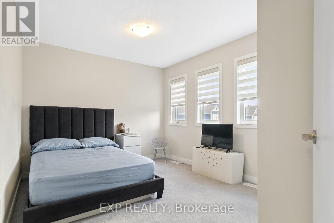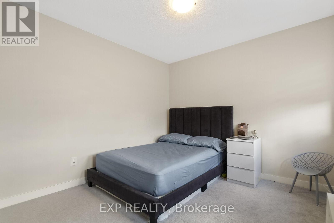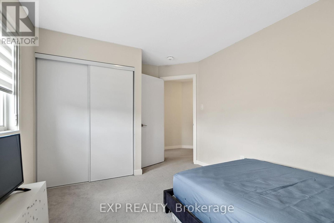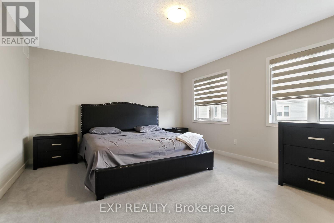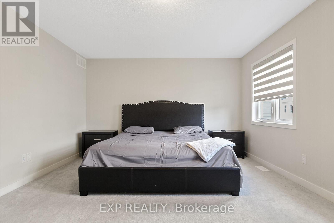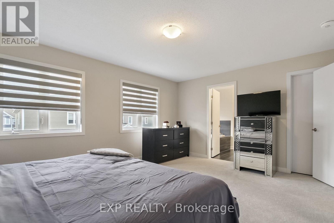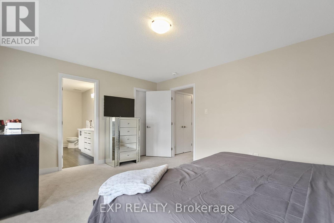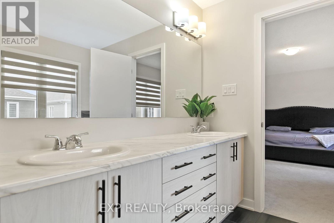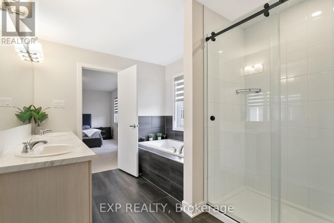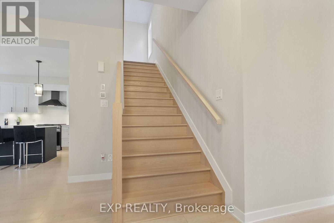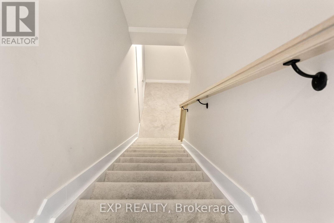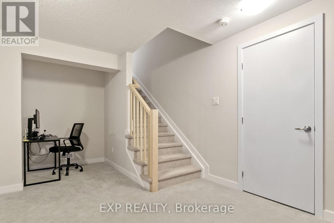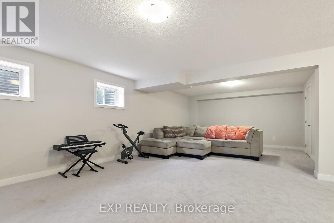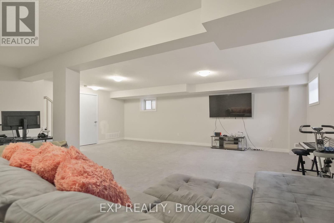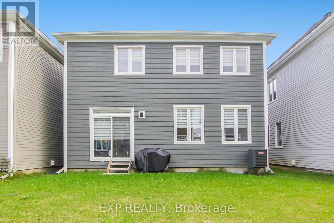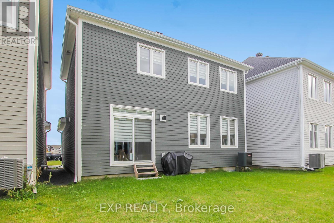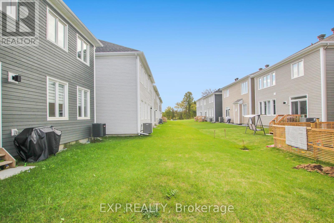4 卧室
3 浴室
2000 - 2500 sqft
壁炉
中央空调
风热取暖
$859,900
Welcome to this bright and spacious home in Richmond, where move-in-ready perfection meets stylish upgrades and thoughtful design. Located in a quiet, family-friendly neighbourhood, this stunning Caivan II model offers approximately 2,678 sq. ft. of beautifully finished living space. Step inside to a generous open-concept layout featuring a formal dining room with rich hardwood flooring and an elegant, sun-filled living room with a cozy fireplace, perfect for entertaining or relaxing. The gourmet eat-in kitchen is a chef's dream, showcasing quartz countertops, a statement island, and high-end finishes throughout. Upstairs, the expansive primary suite includes a walk-in closet and a luxurious ensuite bathroom. Three additional spacious bedrooms and a full bath complete the upper level. The fully finished lower level offers a large recreational space, laundry area, and plenty of storage designed with functionality in mind. Enjoy the landscaped backyard and create your own private outdoor retreat. Ideally situated near parks, walking paths, schools, such as St.Phillips, and amenities, this home offers the perfect blend of comfort, community, and convenience. Richmond is a thriving, family-oriented community with a small-town feel and a short commute to downtown Ottawa ideal for those seeking a peaceful lifestyle without sacrificing accessibility. You don't want to miss out! 24-hour irrevocable on all offers. (id:44758)
房源概要
|
MLS® Number
|
X12131875 |
|
房源类型
|
民宅 |
|
社区名字
|
8209 - Goulbourn Twp From Franktown Rd/South To Rideau |
|
总车位
|
4 |
详 情
|
浴室
|
3 |
|
地上卧房
|
4 |
|
总卧房
|
4 |
|
Age
|
0 To 5 Years |
|
公寓设施
|
Fireplace(s) |
|
赠送家电包括
|
Garage Door Opener Remote(s), Central Vacuum, Garage Door Opener, Hood 电扇, 微波炉, 炉子, 窗帘, 冰箱 |
|
地下室进展
|
已装修 |
|
地下室类型
|
全完工 |
|
施工种类
|
独立屋 |
|
空调
|
中央空调 |
|
外墙
|
乙烯基壁板 |
|
壁炉
|
有 |
|
地基类型
|
混凝土 |
|
客人卫生间(不包含洗浴)
|
1 |
|
供暖方式
|
天然气 |
|
供暖类型
|
压力热风 |
|
储存空间
|
2 |
|
内部尺寸
|
2000 - 2500 Sqft |
|
类型
|
独立屋 |
|
设备间
|
市政供水 |
车 位
土地
|
英亩数
|
无 |
|
污水道
|
Sanitary Sewer |
|
土地深度
|
27 Ft |
|
土地宽度
|
11 Ft |
|
不规则大小
|
11 X 27 Ft |
房 间
| 楼 层 |
类 型 |
长 度 |
宽 度 |
面 积 |
|
二楼 |
浴室 |
|
|
Measurements not available |
|
二楼 |
浴室 |
|
|
Measurements not available |
|
二楼 |
主卧 |
4.87 m |
4.69 m |
4.87 m x 4.69 m |
|
二楼 |
卧室 |
3.02 m |
3.02 m |
3.02 m x 3.02 m |
|
二楼 |
卧室 |
3.07 m |
3.12 m |
3.07 m x 3.12 m |
|
二楼 |
卧室 |
3.37 m |
3.04 m |
3.37 m x 3.04 m |
|
Lower Level |
娱乐,游戏房 |
7.34 m |
4.74 m |
7.34 m x 4.74 m |
|
Lower Level |
洗衣房 |
3.63 m |
2.87 m |
3.63 m x 2.87 m |
|
一楼 |
客厅 |
3.63 m |
4.26 m |
3.63 m x 4.26 m |
|
一楼 |
浴室 |
|
|
Measurements not available |
|
一楼 |
餐厅 |
2.43 m |
3.53 m |
2.43 m x 3.53 m |
|
一楼 |
厨房 |
3.4 m |
3.83 m |
3.4 m x 3.83 m |
|
一楼 |
餐厅 |
|
|
Measurements not available |
https://www.realtor.ca/real-estate/28276346/224-pursuit-terrace-ottawa-8209-goulbourn-twp-from-franktown-rdsouth-to-rideau



