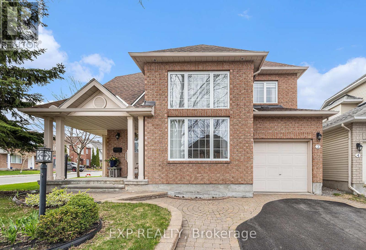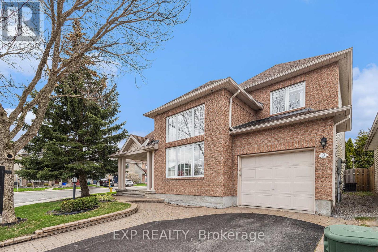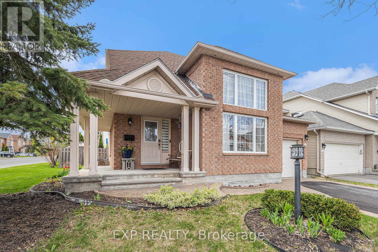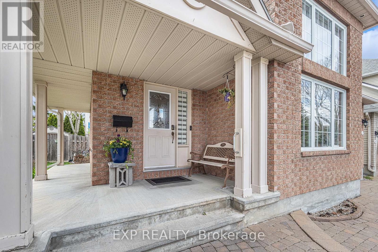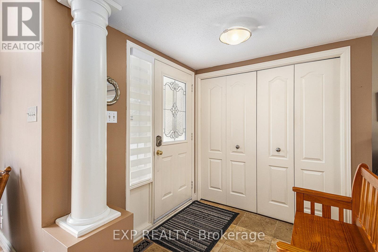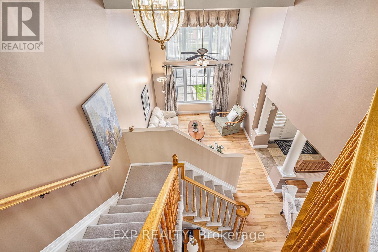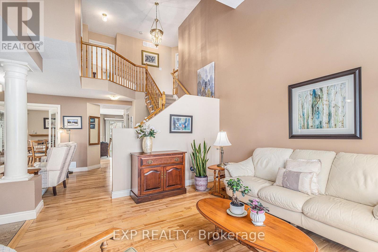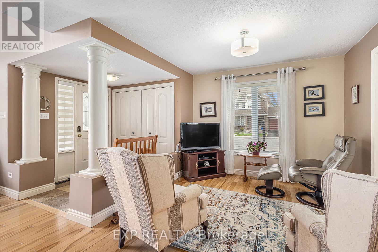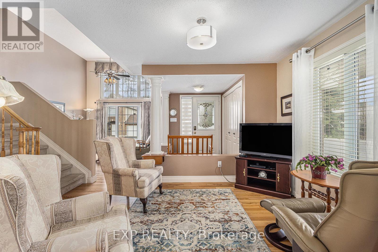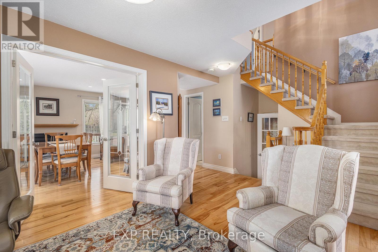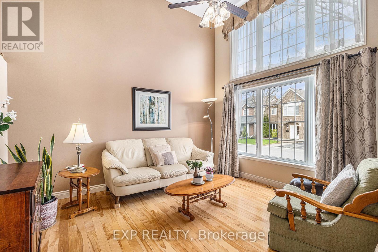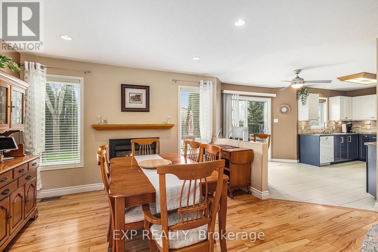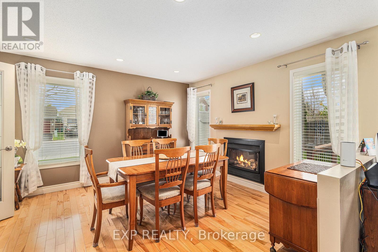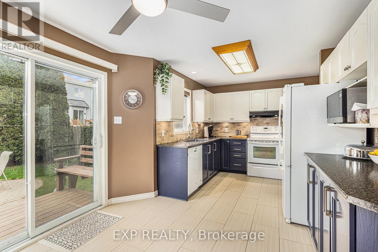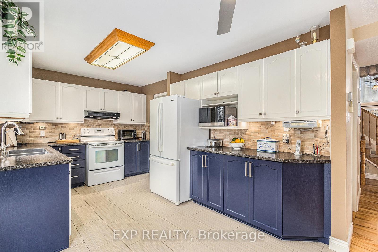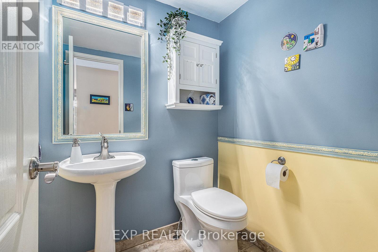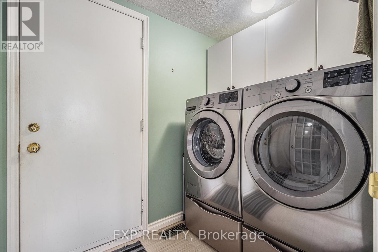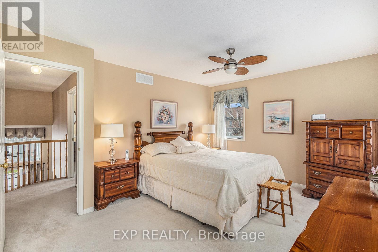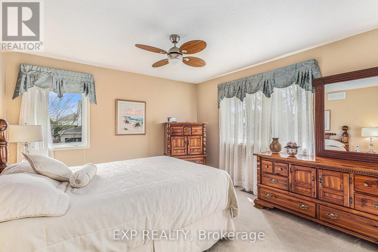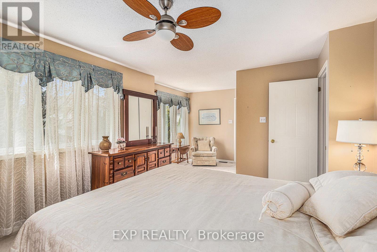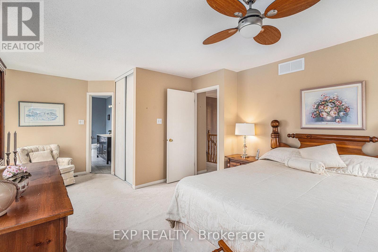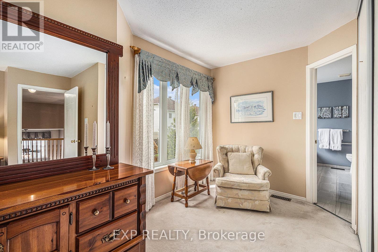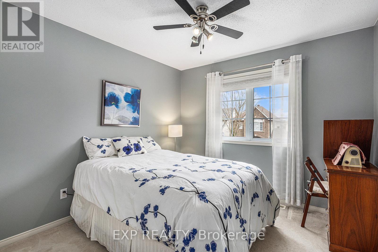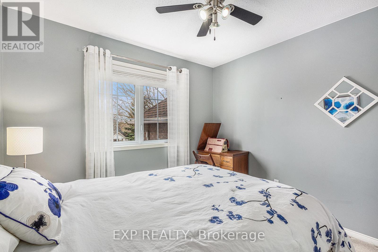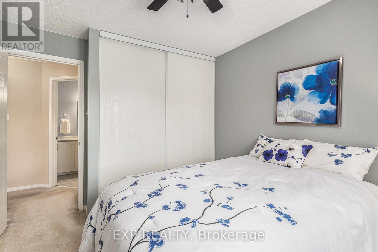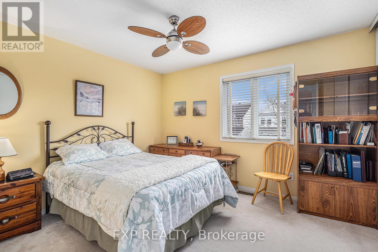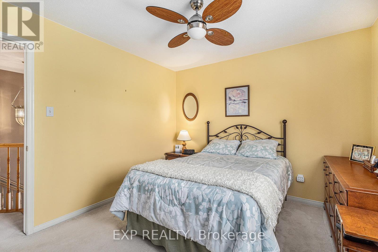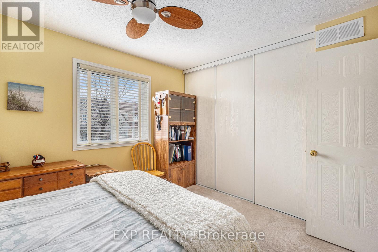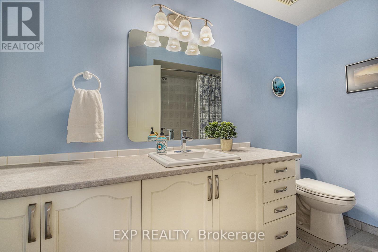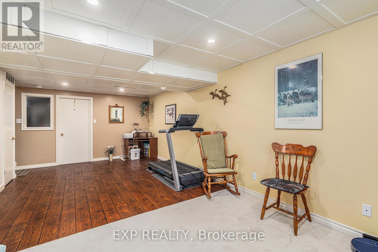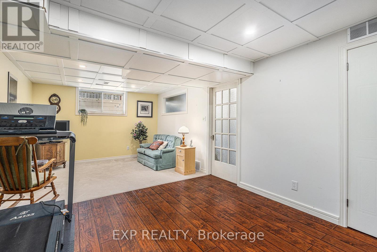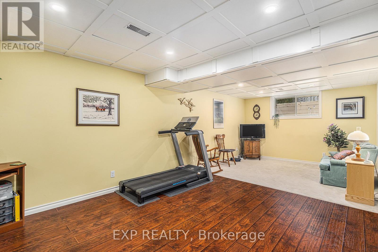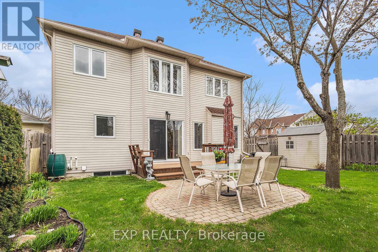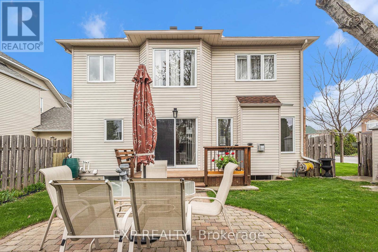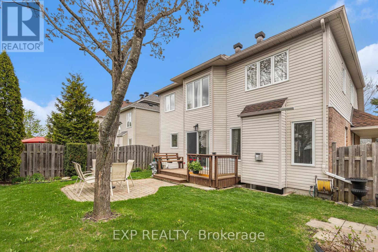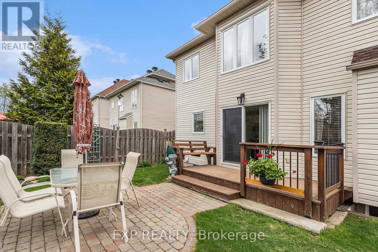3 卧室
3 浴室
2000 - 2500 sqft
壁炉
中央空调
风热取暖
$799,800
Welcome to this meticulously maintained, bright and spacious 3-bedroom, 2.5-bathroom detached home on a desirable corner lot in Barrhaven's sought-after Havenlea community. Set on a beautifully landscaped property, this home features a covered front porch and a sizeable tiled foyer, welcoming you into a thoughtfully designed and updated interior. Inside, large windows and high ceilings enhance the open, airy atmosphere throughout. The open-concept kitchen and dining area, ideal for entertaining, boasts updated cabinetry (2022), plenty of kitchen space, stylish tile flooring, and direct access to the outdoor patio through elegant French doors. The dining area is illuminated with modern pot lights, creating a warm and inviting space. Upstairs, the spacious primary bedroom includes a comfortable seating area and a private 4-piece ensuite bathroom, offering a perfect retreat. The additional bedrooms are generously sized, and a well-appointed 4-piece main bathroom serves the second level, providing convenience for the whole family. The finished basement adds versatile living space, great for entertaining guests or as a recreation room, and includes a rough-in for a future bathroom, allowing for future customization. Step outside to a large and peaceful backyard oasis featuring beautiful landscaping, mature trees, vibrant flower beds, an automatic outdoor light, a new Western cedar deck, interlock patio, and a handy storage shed perfect for relaxing or hosting gatherings. Ideally located within walking distance to public and Catholic elementary schools, parks, and the scenic Rideau River boardwalk, this home is perfect for families looking to settle in a peaceful, well-connected neighborhood. (id:44758)
房源概要
|
MLS® Number
|
X12131649 |
|
房源类型
|
民宅 |
|
社区名字
|
7710 - Barrhaven East |
|
总车位
|
3 |
详 情
|
浴室
|
3 |
|
地上卧房
|
3 |
|
总卧房
|
3 |
|
赠送家电包括
|
洗碗机, 烘干机, Hood 电扇, Storage Shed, 炉子, 洗衣机, 窗帘, 冰箱 |
|
地下室进展
|
已装修 |
|
地下室类型
|
N/a (finished) |
|
施工种类
|
独立屋 |
|
空调
|
中央空调 |
|
外墙
|
砖, 乙烯基壁板 |
|
壁炉
|
有 |
|
Fireplace Total
|
1 |
|
地基类型
|
混凝土浇筑 |
|
客人卫生间(不包含洗浴)
|
1 |
|
供暖方式
|
天然气 |
|
供暖类型
|
压力热风 |
|
储存空间
|
2 |
|
内部尺寸
|
2000 - 2500 Sqft |
|
类型
|
独立屋 |
|
设备间
|
市政供水 |
车 位
土地
|
英亩数
|
无 |
|
污水道
|
Sanitary Sewer |
|
土地深度
|
86 Ft ,9 In |
|
土地宽度
|
46 Ft ,7 In |
|
不规则大小
|
46.6 X 86.8 Ft |
房 间
| 楼 层 |
类 型 |
长 度 |
宽 度 |
面 积 |
|
二楼 |
卧室 |
3.26 m |
2.58 m |
3.26 m x 2.58 m |
|
二楼 |
主卧 |
6 m |
3.5 m |
6 m x 3.5 m |
|
二楼 |
卧室 |
3.54 m |
3.14 m |
3.54 m x 3.14 m |
|
二楼 |
浴室 |
2.54 m |
2.4 m |
2.54 m x 2.4 m |
|
Lower Level |
娱乐,游戏房 |
7.27 m |
3.76 m |
7.27 m x 3.76 m |
|
Lower Level |
其它 |
5.45 m |
5.22 m |
5.45 m x 5.22 m |
|
Lower Level |
其它 |
6.28 m |
4.05 m |
6.28 m x 4.05 m |
|
一楼 |
门厅 |
2.08 m |
2.06 m |
2.08 m x 2.06 m |
|
一楼 |
客厅 |
4.15 m |
3.6 m |
4.15 m x 3.6 m |
|
一楼 |
起居室 |
5.11 m |
3 m |
5.11 m x 3 m |
|
一楼 |
餐厅 |
4.17 m |
3.57 m |
4.17 m x 3.57 m |
|
一楼 |
厨房 |
5.44 m |
3.25 m |
5.44 m x 3.25 m |
|
一楼 |
浴室 |
1.59 m |
1.51 m |
1.59 m x 1.51 m |
|
一楼 |
洗衣房 |
2.04 m |
1.6 m |
2.04 m x 1.6 m |
设备间
https://www.realtor.ca/real-estate/28276112/2-rossan-street-ottawa-7710-barrhaven-east


