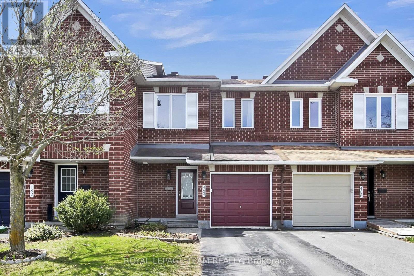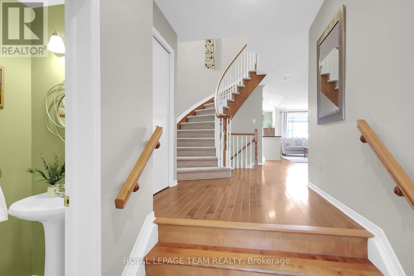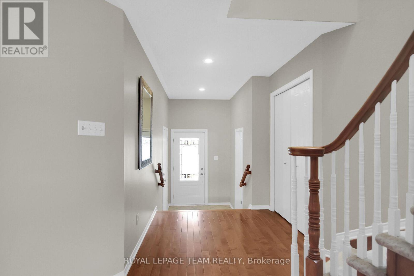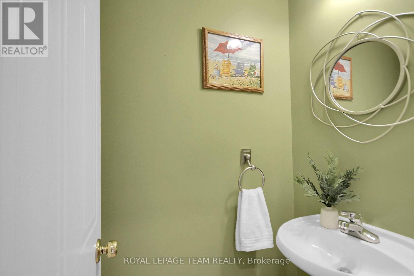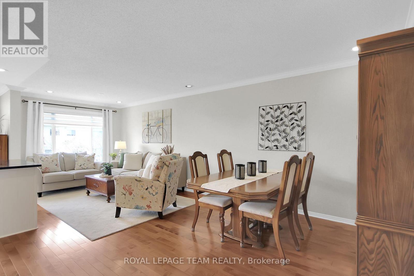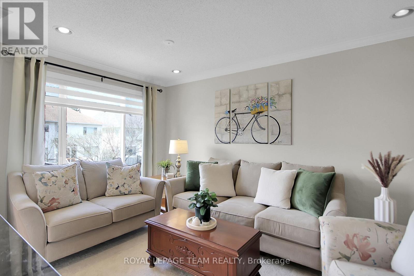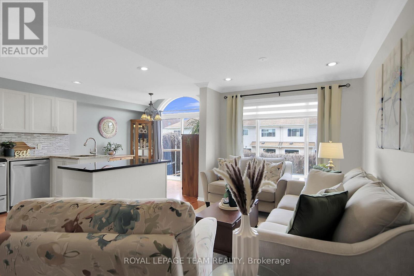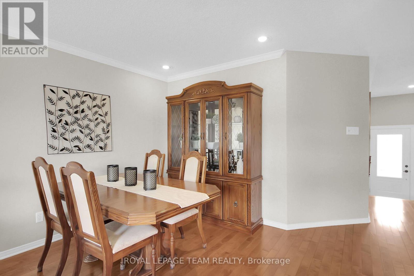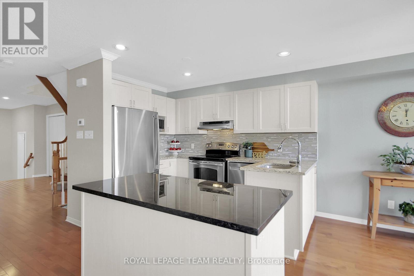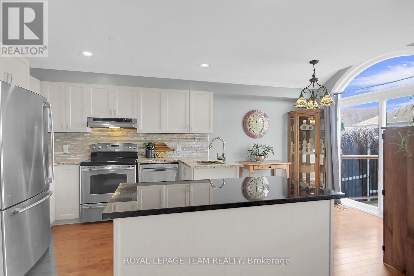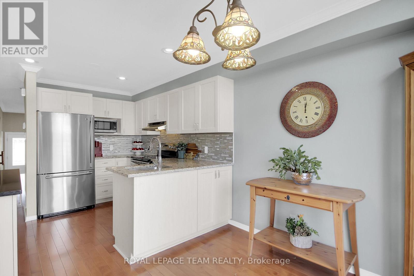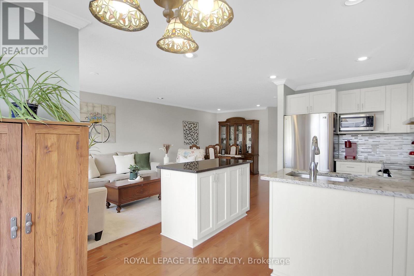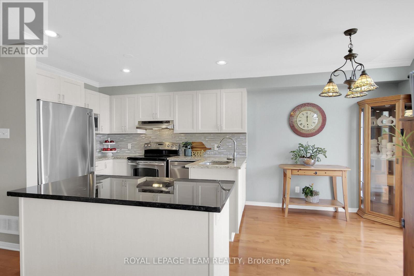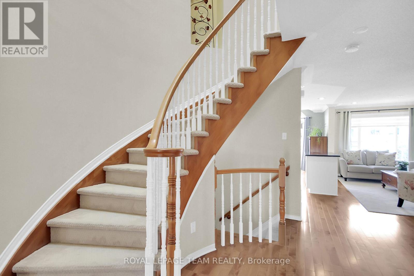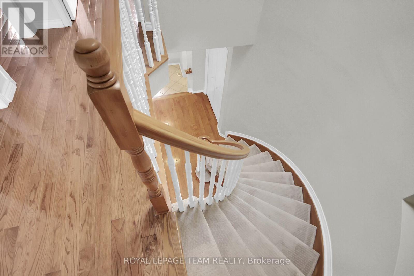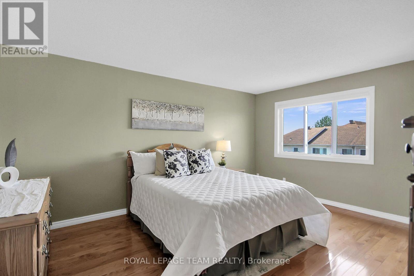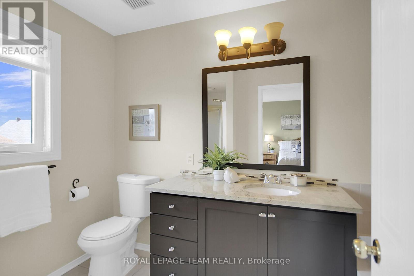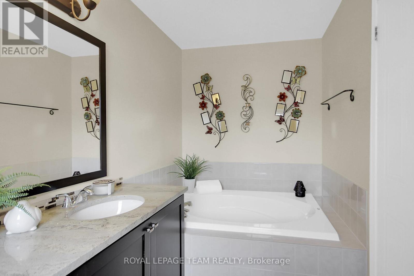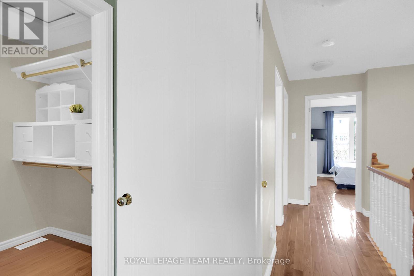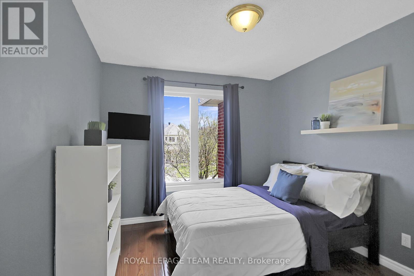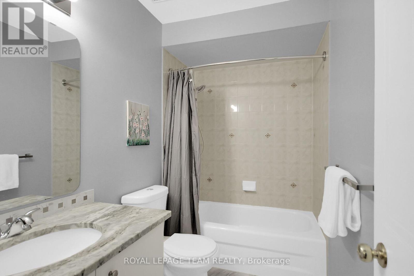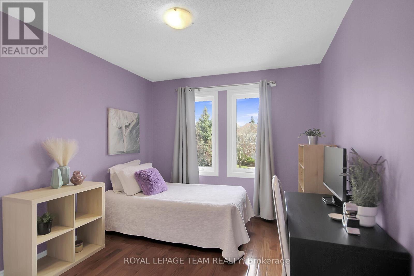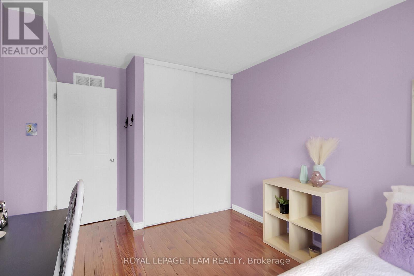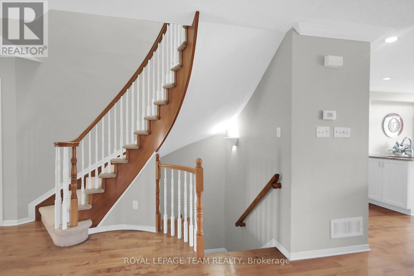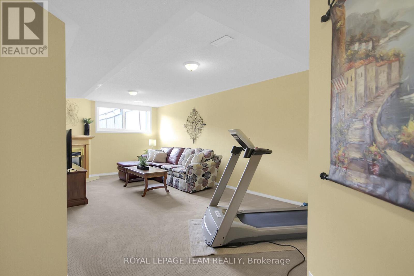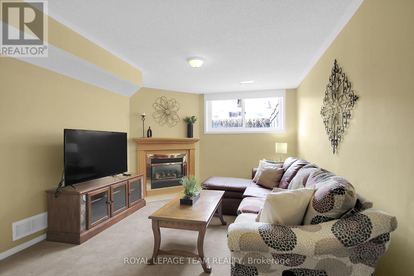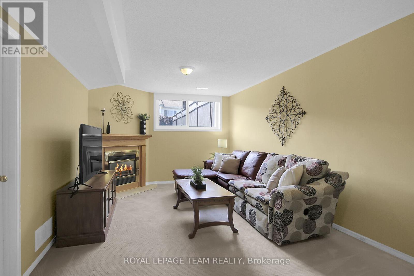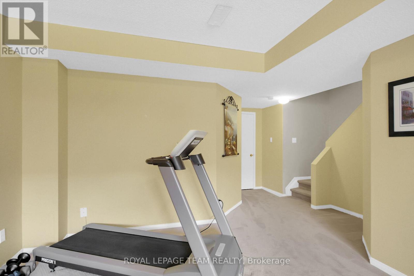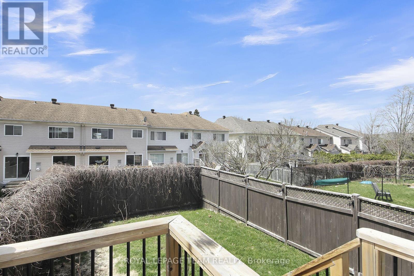3 卧室
3 浴室
1500 - 2000 sqft
壁炉
中央空调
风热取暖
Landscaped
$632,000
Welcome to this beautifully updated Minto Manhattan townhome offering approximately 1,867 sq. ft. of stylish, open-concept living space in the sought-after community of Bridlewood. This 3-bedroom, 2.5-bath home showcases a long list of recent upgrades designed to deliver both comfort and peace of mind. Upon entering the generous foyer with closet, you will be immediately impressed with the grand curved staircase. The heart of the home is a re-modeled kitchen featuring elegant granite countertops, seamlessly connected to the open main living area adorned with rich hardwood flooring that continues throughout the upper level. Major improvements include all-new quality energy-saving windows (ER 43) with 25 yr warranty (2024), a new front door (2019), a high-efficiency furnace and A/C (October 2024), and 40-year architectural shingles ensuring long-term value. Upstairs, the generous primary bedroom offers a walk-in closet and a 4-piece ensuite with a separate soaker tub and walk-in shower. Two spacious secondary bedrooms and an updated main bathroom with granite countertop add a touch of luxury throughout.The finished lower level is perfect for relaxing or entertaining, featuring a cozy gas fireplace and a large above-grade window that floods the space with natural light. Step outside to a rear deck (2021) and enjoy the fully fenced backyard with a patio, ideal for summer gatherings and outdoor enjoyment. Additional features include a single-car garage with a pristine epoxy floor and driveway parking for two more vehicles. This home truly shows like a model and is move-in ready with all the major updates already completed. Enjoy the benefits of a like-new home, plus the bonus of a larger, more usable yard than what you'll find in newer developments. Better hurry so you don't miss this one! (id:44758)
房源概要
|
MLS® Number
|
X12132157 |
|
房源类型
|
民宅 |
|
社区名字
|
9010 - Kanata - Emerald Meadows/Trailwest |
|
附近的便利设施
|
公共交通, 学校 |
|
总车位
|
3 |
|
结构
|
Porch |
详 情
|
浴室
|
3 |
|
地上卧房
|
3 |
|
总卧房
|
3 |
|
Age
|
16 To 30 Years |
|
公寓设施
|
Fireplace(s) |
|
赠送家电包括
|
Garage Door Opener Remote(s), Water Heater, Water Meter, 洗碗机, 烘干机, Garage Door Opener, 炉子, 洗衣机, 冰箱 |
|
地下室进展
|
已装修 |
|
地下室类型
|
全完工 |
|
施工种类
|
附加的 |
|
空调
|
中央空调 |
|
外墙
|
砖 |
|
Fire Protection
|
Smoke Detectors |
|
壁炉
|
有 |
|
Fireplace Total
|
1 |
|
Flooring Type
|
Hardwood |
|
地基类型
|
混凝土浇筑 |
|
客人卫生间(不包含洗浴)
|
1 |
|
供暖方式
|
天然气 |
|
供暖类型
|
压力热风 |
|
储存空间
|
2 |
|
内部尺寸
|
1500 - 2000 Sqft |
|
类型
|
联排别墅 |
|
设备间
|
市政供水 |
车 位
土地
|
英亩数
|
无 |
|
围栏类型
|
Fully Fenced, Fenced Yard |
|
土地便利设施
|
公共交通, 学校 |
|
Landscape Features
|
Landscaped |
|
污水道
|
Sanitary Sewer |
|
土地深度
|
111 Ft ,7 In |
|
土地宽度
|
20 Ft ,3 In |
|
不规则大小
|
20.3 X 111.6 Ft |
|
规划描述
|
住宅 |
房 间
| 楼 层 |
类 型 |
长 度 |
宽 度 |
面 积 |
|
二楼 |
主卧 |
4.59 m |
4.01 m |
4.59 m x 4.01 m |
|
二楼 |
第二卧房 |
3.5 m |
2.76 m |
3.5 m x 2.76 m |
|
二楼 |
第三卧房 |
3.2 m |
2.84 m |
3.2 m x 2.84 m |
|
地下室 |
家庭房 |
6.95 m |
3.33 m |
6.95 m x 3.33 m |
|
一楼 |
客厅 |
4.03 m |
3.73 m |
4.03 m x 3.73 m |
|
一楼 |
餐厅 |
3.04 m |
2.89 m |
3.04 m x 2.89 m |
|
一楼 |
厨房 |
3.04 m |
3.04 m |
3.04 m x 3.04 m |
|
一楼 |
浴室 |
1 m |
1.52 m |
1 m x 1.52 m |
设备间
https://www.realtor.ca/real-estate/28277167/484-meadowbreeze-drive-ottawa-9010-kanata-emerald-meadowstrailwest


