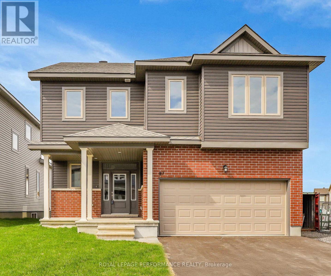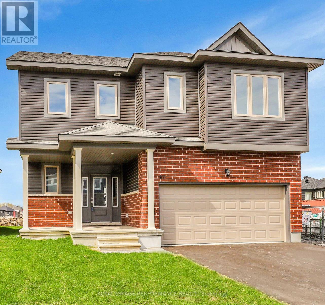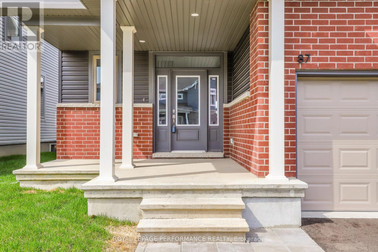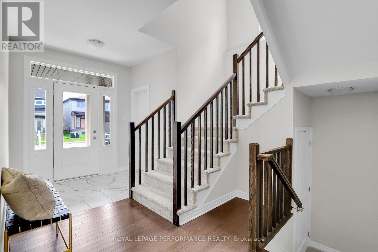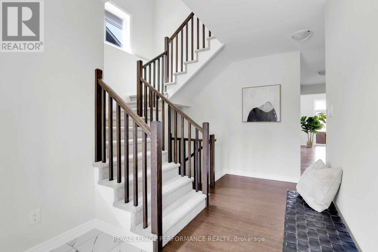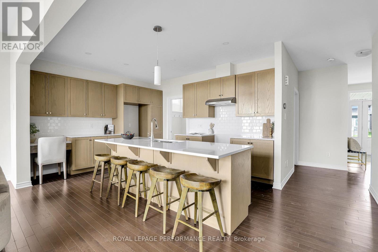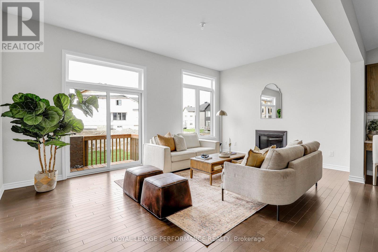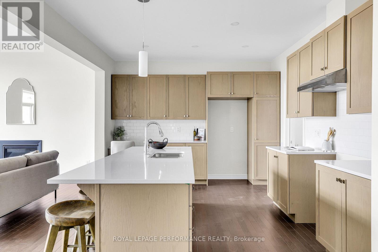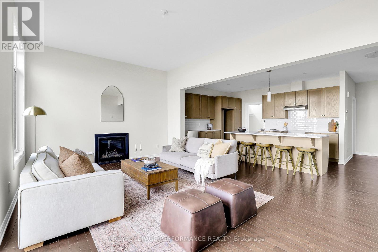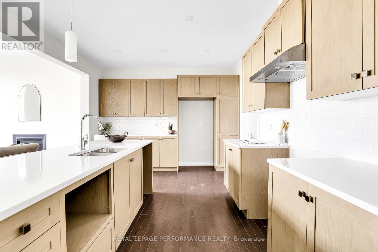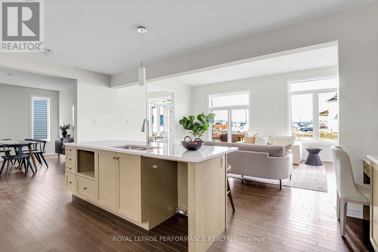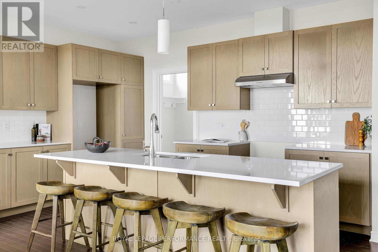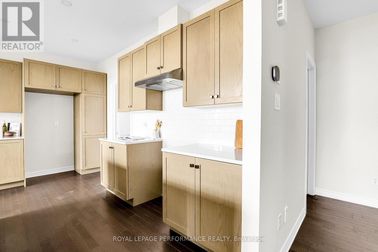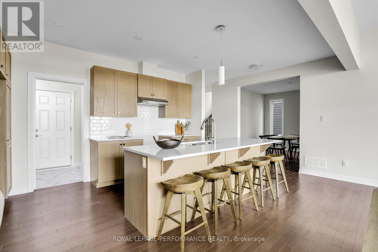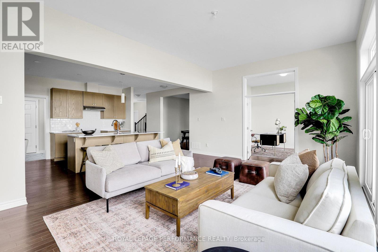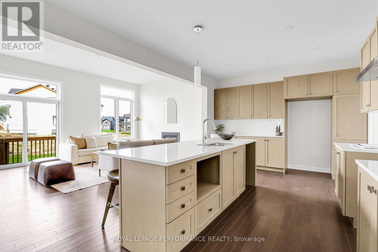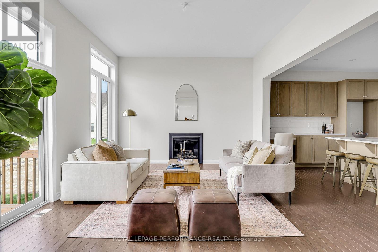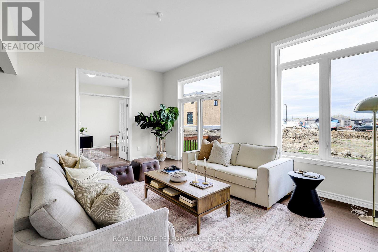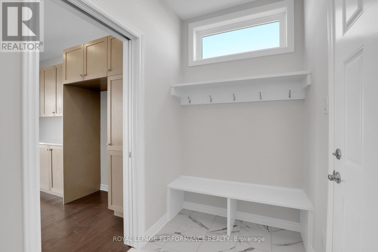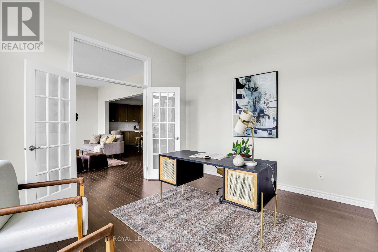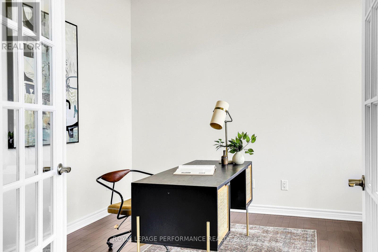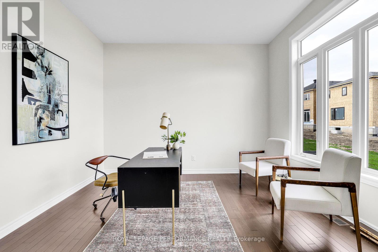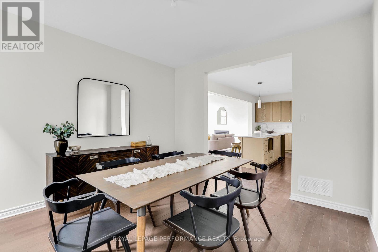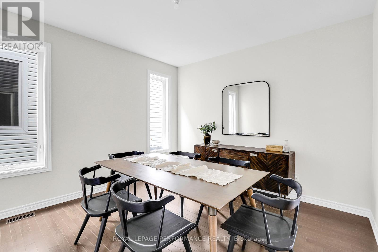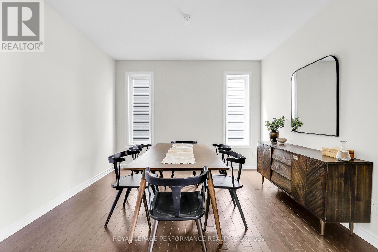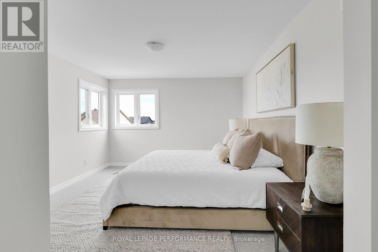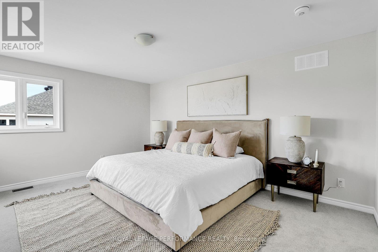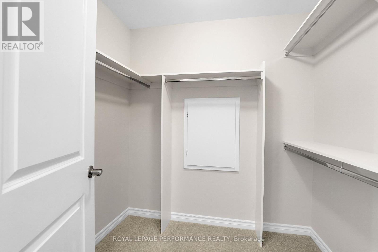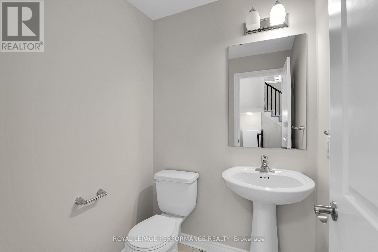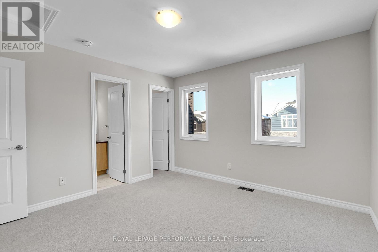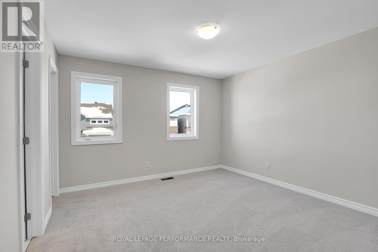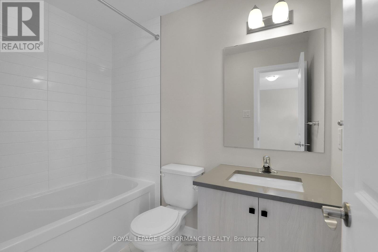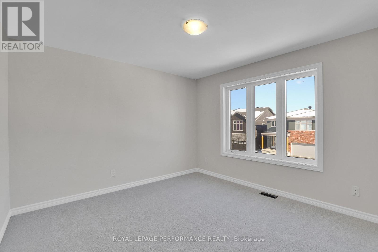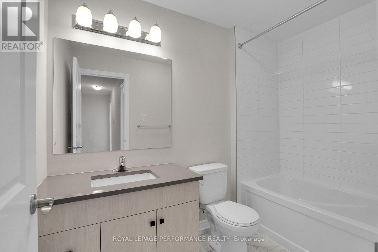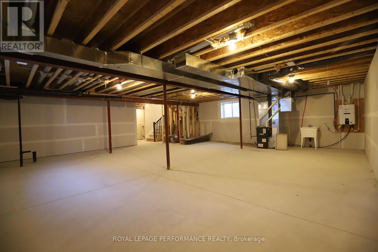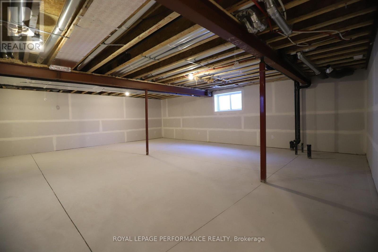4 卧室
4 浴室
2500 - 3000 sqft
壁炉
中央空调
风热取暖
$1,099,900
Brand new, directly from the builder, the Palermo by eQ Homes! This new-build construction comes with a full Tarion Warranty. Offering 2510 sq/ft of thoughtfully designed living space on a 42-foot lot. Step inside and be greeted by the timeless beauty of hardwood flooring in the living and dining rooms, with a beautiful kitchen and ample main floor living space. The main floor features a large flex space for a home office and a dedicated dining space. Upstairs, discover your private oasis in the spacious primary bedroom with an ensuite and a walk-in closet, providing the ultimate retreat. Three additional bedrooms, upstairs laundry, and a full bathroom complete this level, ensuring ample space for the whole family. 48hr irrevocable on offers (id:44758)
房源概要
|
MLS® Number
|
X12132227 |
|
房源类型
|
民宅 |
|
社区名字
|
2605 - Blossom Park/Kemp Park/Findlay Creek |
|
总车位
|
4 |
详 情
|
浴室
|
4 |
|
地上卧房
|
4 |
|
总卧房
|
4 |
|
Age
|
New Building |
|
公寓设施
|
Fireplace(s) |
|
赠送家电包括
|
Water Heater - Tankless |
|
地下室进展
|
已完成 |
|
地下室类型
|
Full (unfinished) |
|
施工种类
|
独立屋 |
|
空调
|
中央空调 |
|
外墙
|
砖, 铝壁板 |
|
壁炉
|
有 |
|
Fireplace Total
|
1 |
|
地基类型
|
混凝土浇筑 |
|
客人卫生间(不包含洗浴)
|
1 |
|
供暖方式
|
天然气 |
|
供暖类型
|
压力热风 |
|
储存空间
|
2 |
|
内部尺寸
|
2500 - 3000 Sqft |
|
类型
|
独立屋 |
|
设备间
|
市政供水 |
车 位
土地
|
英亩数
|
无 |
|
污水道
|
Sanitary Sewer |
|
土地深度
|
104 Ft ,10 In |
|
土地宽度
|
42 Ft |
|
不规则大小
|
42 X 104.9 Ft |
房 间
| 楼 层 |
类 型 |
长 度 |
宽 度 |
面 积 |
|
二楼 |
主卧 |
4.88 m |
3.71 m |
4.88 m x 3.71 m |
|
二楼 |
第二卧房 |
3.28 m |
3.05 m |
3.28 m x 3.05 m |
|
二楼 |
第三卧房 |
3.28 m |
3.51 m |
3.28 m x 3.51 m |
|
二楼 |
Bedroom 4 |
3.63 m |
3.68 m |
3.63 m x 3.68 m |
|
一楼 |
厨房 |
5.94 m |
3.66 m |
5.94 m x 3.66 m |
|
一楼 |
大型活动室 |
5.94 m |
3.96 m |
5.94 m x 3.96 m |
|
一楼 |
家庭房 |
3.66 m |
3.96 m |
3.66 m x 3.96 m |
|
一楼 |
餐厅 |
3.66 m |
3.66 m |
3.66 m x 3.66 m |
设备间
https://www.realtor.ca/real-estate/28277415/87-esban-drive-ottawa-2605-blossom-parkkemp-parkfindlay-creek


