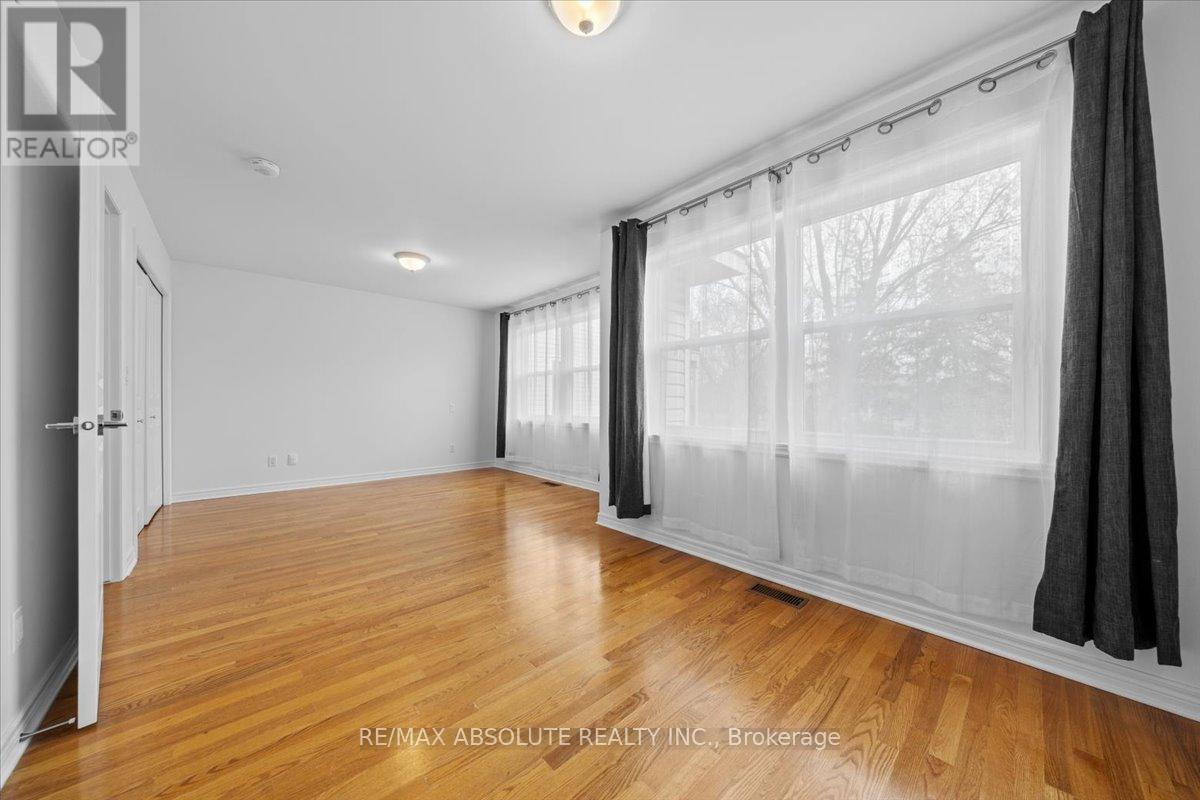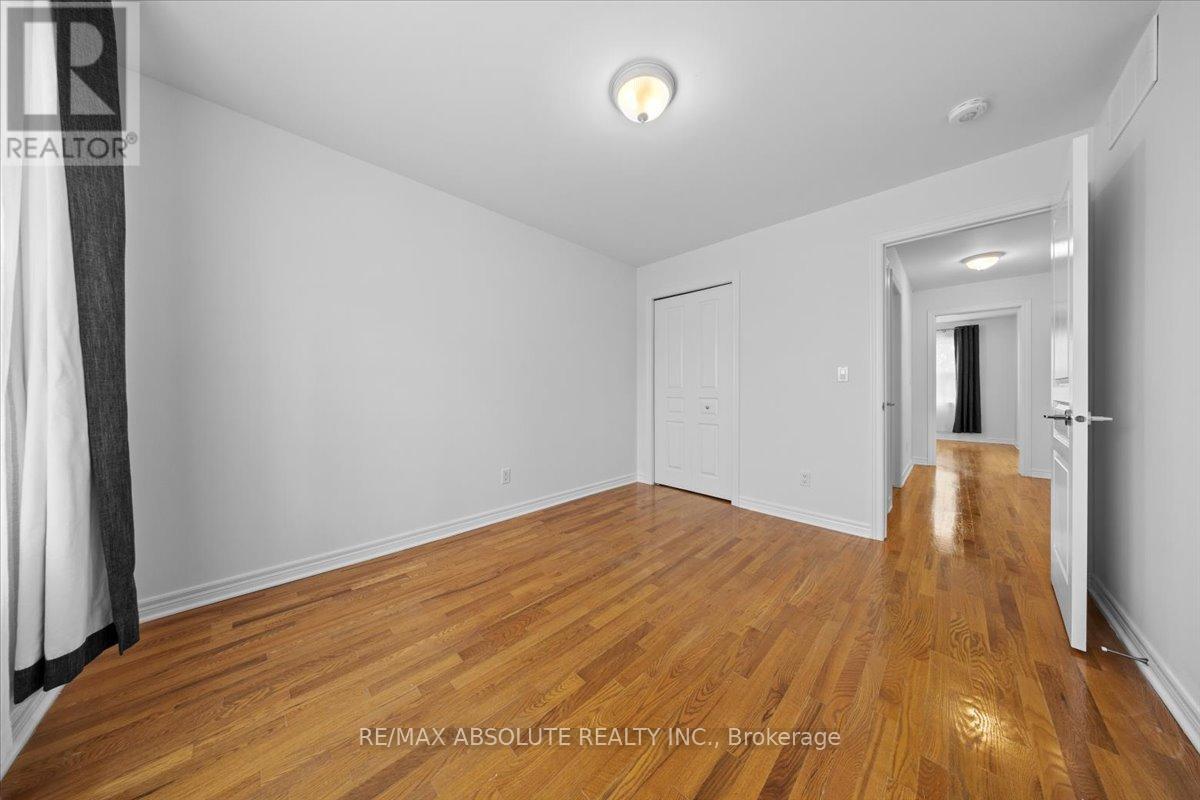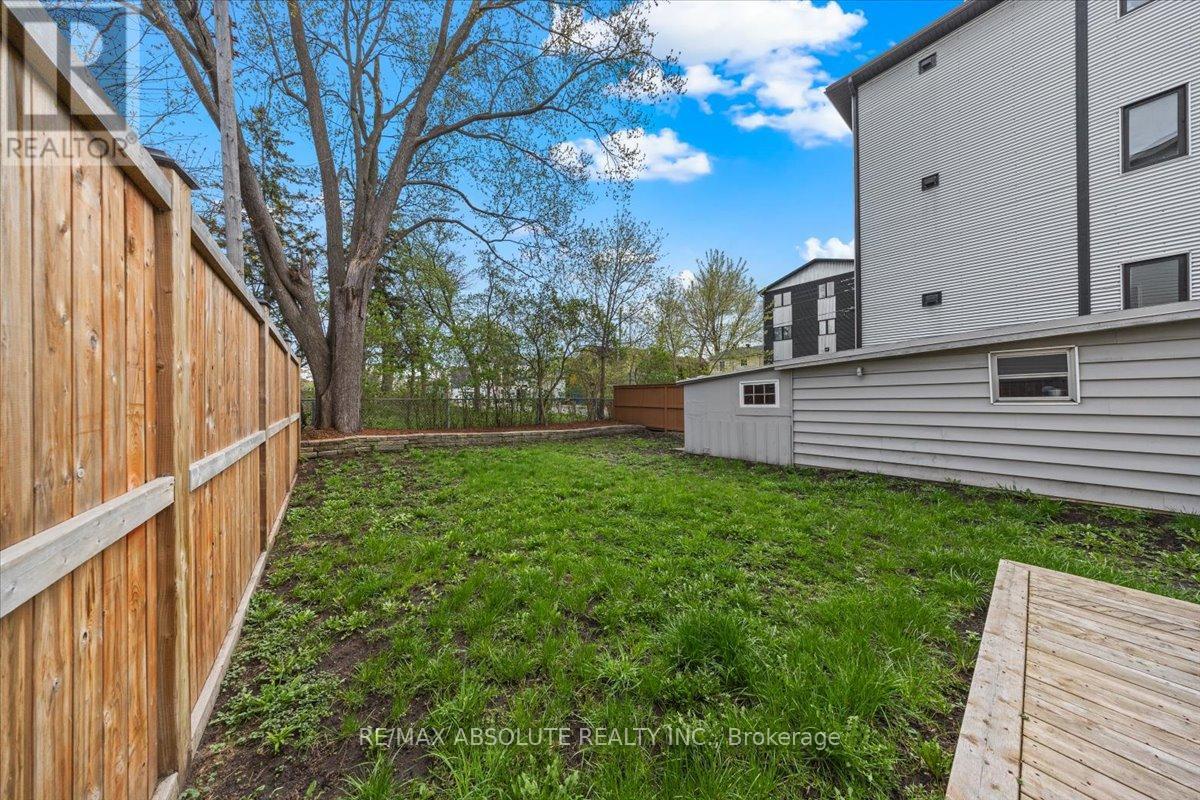4 卧室
2 浴室
1100 - 1500 sqft
中央空调
风热取暖
Landscaped
$875,000
NO rear neighbours! This home backs onto beautiful Springhurst Park that fronts onto the Rideau River! GREAT size FENCED backyard- the lot size is 35 feet x 100 ft allowing for many development options! This is your opportunity to own in a vibrant growing community neighbouring Greystone Village! Everything you need is in walking distance! VERY convenient living & easy highway access! New flooring throughout! Only carpet in the home is on the stairs! Home was renovated in 2022- finished beautifully in neutral tones! VERY CLEAN & SUPER bright!!! Freshly painted! Open concept kitchen to the living & dining room! Large deck in the SOUTH facing backyard through the new patio doors! HUGE primary- could use half as an office or nursery! Currently there is 1 additional bedroom on the 2nd level PLUS a loft, the seller is willing to turn loft into a bedroom allowing for 3 bedrooms on the 2nd level so 4 bedrooms in total! 2nd level laundry! DETACH single car garage is 22x10, driveway can accommodate 3 cars! ROOF & FURNACE 2021, AC 2022. Current zoning is R3P, projected N4 zoning as per City's draft bylaw to come into effect Dec 2025. MUST be seen! (id:44758)
房源概要
|
MLS® Number
|
X12132300 |
|
房源类型
|
民宅 |
|
社区名字
|
4407 - Ottawa East |
|
附近的便利设施
|
公共交通, 公园 |
|
特征
|
树木繁茂的地区, 无地毯 |
|
总车位
|
4 |
详 情
|
浴室
|
2 |
|
地上卧房
|
4 |
|
总卧房
|
4 |
|
Age
|
51 To 99 Years |
|
赠送家电包括
|
Water Meter, 洗碗机, 烘干机, Water Heater, 炉子, 洗衣机, 冰箱 |
|
施工种类
|
独立屋 |
|
空调
|
中央空调 |
|
外墙
|
铝壁板 |
|
地基类型
|
Slab |
|
供暖方式
|
天然气 |
|
供暖类型
|
压力热风 |
|
储存空间
|
2 |
|
内部尺寸
|
1100 - 1500 Sqft |
|
类型
|
独立屋 |
|
设备间
|
市政供水 |
车 位
|
Detached Garage
|
|
|
Garage
|
|
|
Tandem
|
|
土地
|
英亩数
|
无 |
|
围栏类型
|
Fenced Yard |
|
土地便利设施
|
公共交通, 公园 |
|
Landscape Features
|
Landscaped |
|
污水道
|
Sanitary Sewer |
|
土地深度
|
101 Ft |
|
土地宽度
|
35 Ft |
|
不规则大小
|
35 X 101 Ft |
|
规划描述
|
R3p |
房 间
| 楼 层 |
类 型 |
长 度 |
宽 度 |
面 积 |
|
二楼 |
主卧 |
6.27 m |
3.5 m |
6.27 m x 3.5 m |
|
二楼 |
第二卧房 |
3.58 m |
3.02 m |
3.58 m x 3.02 m |
|
二楼 |
Loft |
3.36 m |
3 m |
3.36 m x 3 m |
|
一楼 |
客厅 |
3.12 m |
3.12 m |
3.12 m x 3.12 m |
|
一楼 |
厨房 |
3.04 m |
2.97 m |
3.04 m x 2.97 m |
|
一楼 |
餐厅 |
3.12 m |
3.12 m |
3.12 m x 3.12 m |
|
一楼 |
Bedroom 4 |
2.87 m |
2.81 m |
2.87 m x 2.81 m |
https://www.realtor.ca/real-estate/28277508/142-lees-avenue-ottawa-4407-ottawa-east





































