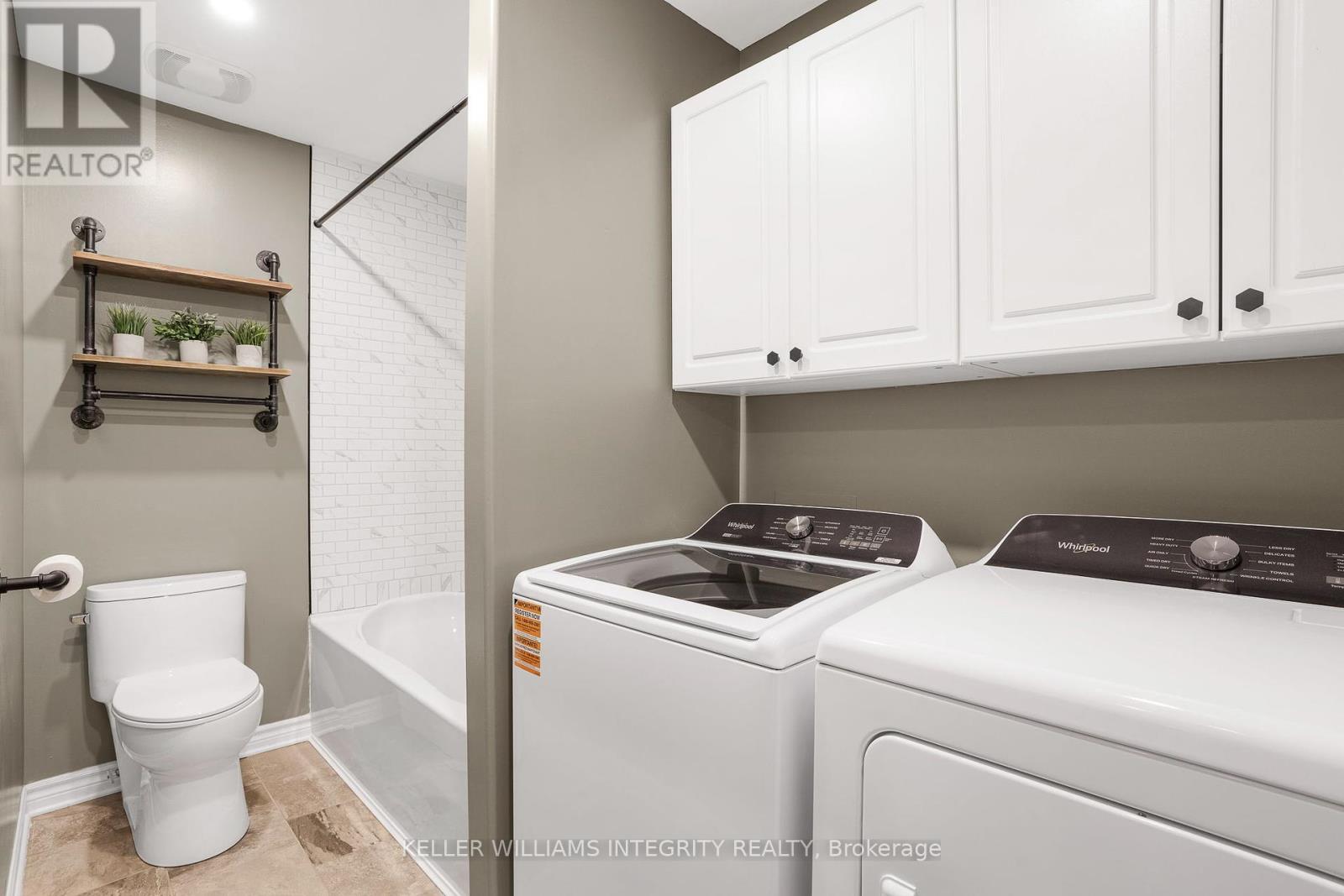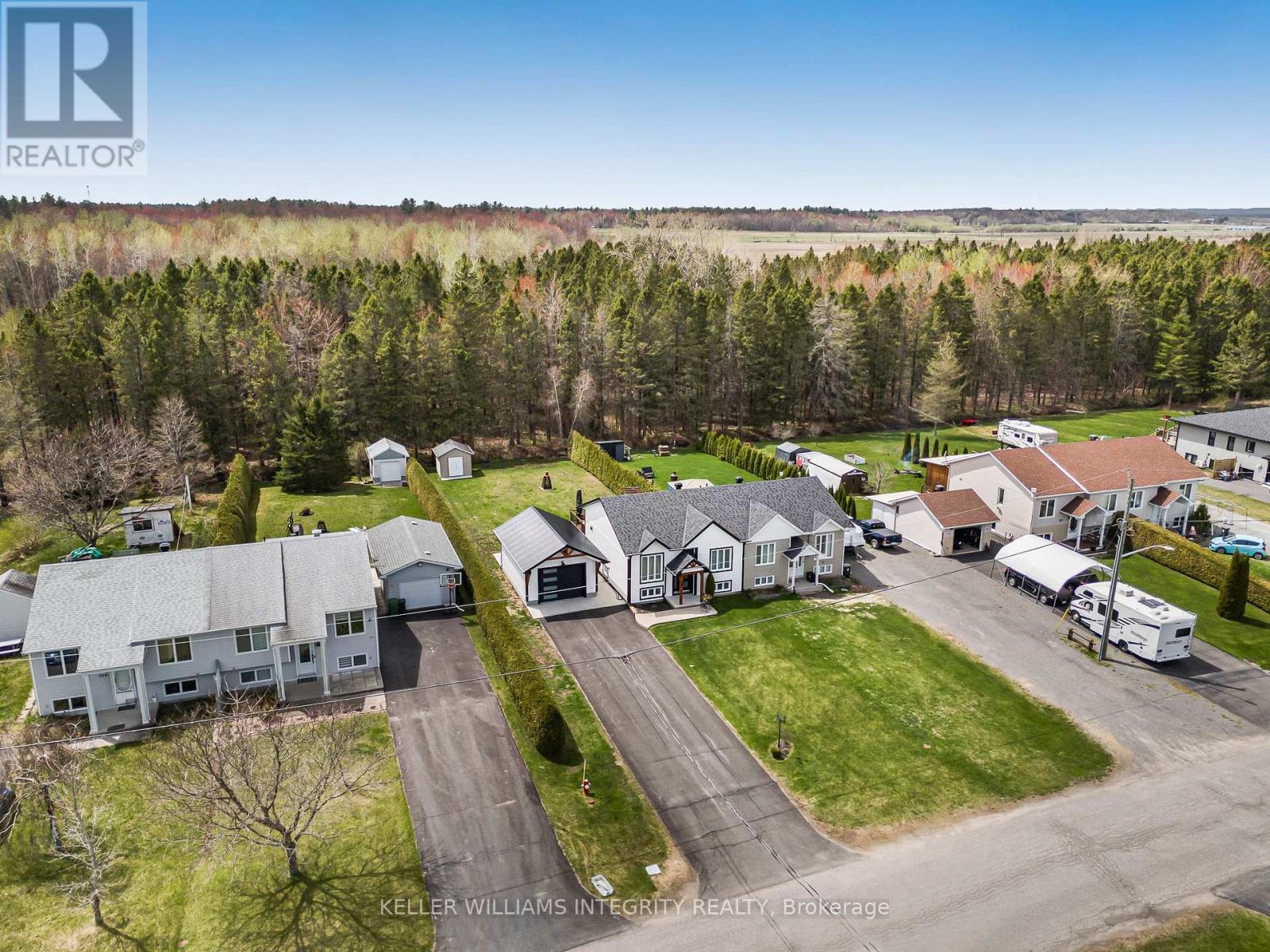4 卧室
2 浴室
700 - 1100 sqft
平房
中央空调
风热取暖
$479,900
Renovated and Stylish 2+2 Semi-Detached Home on a Quiet Street. This beautifully updated semi-detached home is a true gem, showcasing evident pride of ownership from the moment you arrive. The exterior has been completely refinished, offering impressive curb appeal. Inside, you'll find modern finishes throughout, creating a welcoming and contemporary living space.The main floor features a bright, spacious white kitchen that seamlessly flows into the open-concept dining and living areas; perfect for entertaining. Just a few steps away, the primary bedroom, a fully renovated bathroom, and a second bedroom offer comfortable, private living quarters.The fully finished lower level includes a generous family/TV room, two additional spacious bedrooms, and a second full bathroom; ideal for guests or a growing family.Step outside to enjoy a fenced backyard, a large, comfortable back porch, and a newly built insulated garage set on an oversized concrete slab, which also accommodates a hot tub. Move-in ready and thoughtfully upgraded, this home combines modern comfort with functional design in a peaceful, family-friendly neighbourhood. (id:44758)
房源概要
|
MLS® Number
|
X12132308 |
|
房源类型
|
民宅 |
|
社区名字
|
609 - Alfred |
|
总车位
|
7 |
详 情
|
浴室
|
2 |
|
地上卧房
|
2 |
|
地下卧室
|
2 |
|
总卧房
|
4 |
|
建筑风格
|
平房 |
|
地下室进展
|
已装修 |
|
地下室类型
|
全完工 |
|
施工种类
|
Semi-detached |
|
空调
|
中央空调 |
|
外墙
|
乙烯基壁板 |
|
地基类型
|
混凝土浇筑 |
|
供暖方式
|
Propane |
|
供暖类型
|
压力热风 |
|
储存空间
|
1 |
|
内部尺寸
|
700 - 1100 Sqft |
|
类型
|
独立屋 |
|
设备间
|
市政供水 |
车 位
土地
|
英亩数
|
无 |
|
污水道
|
Sanitary Sewer |
|
土地深度
|
202 Ft ,9 In |
|
土地宽度
|
53 Ft ,3 In |
|
不规则大小
|
53.3 X 202.8 Ft |
|
规划描述
|
Ru2 |
房 间
| 楼 层 |
类 型 |
长 度 |
宽 度 |
面 积 |
|
地下室 |
第二卧房 |
3.8 m |
4.13 m |
3.8 m x 4.13 m |
|
地下室 |
第三卧房 |
3.8 m |
3.49 m |
3.8 m x 3.49 m |
|
地下室 |
设备间 |
|
|
Measurements not available |
|
一楼 |
门厅 |
4.31 m |
1.16 m |
4.31 m x 1.16 m |
|
一楼 |
客厅 |
4.4 m |
2.89 m |
4.4 m x 2.89 m |
|
一楼 |
餐厅 |
4.41 m |
2.03 m |
4.41 m x 2.03 m |
|
一楼 |
厨房 |
4.41 m |
3.31 m |
4.41 m x 3.31 m |
|
一楼 |
主卧 |
3.18 m |
2.86 m |
3.18 m x 2.86 m |
|
一楼 |
客厅 |
3.18 m |
4.84 m |
3.18 m x 4.84 m |
https://www.realtor.ca/real-estate/28277509/530a-devista-boulevard-alfred-and-plantagenet-609-alfred







































