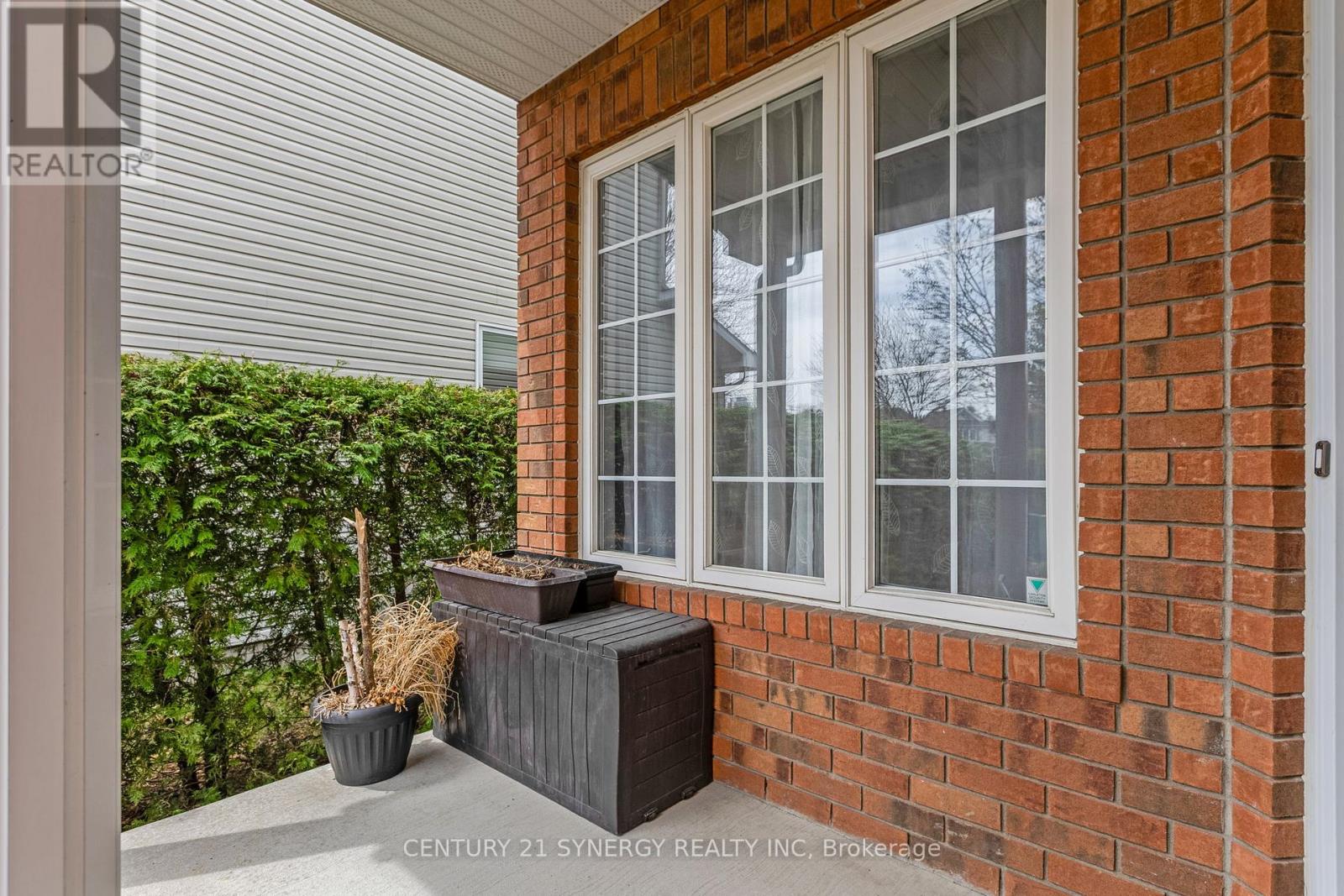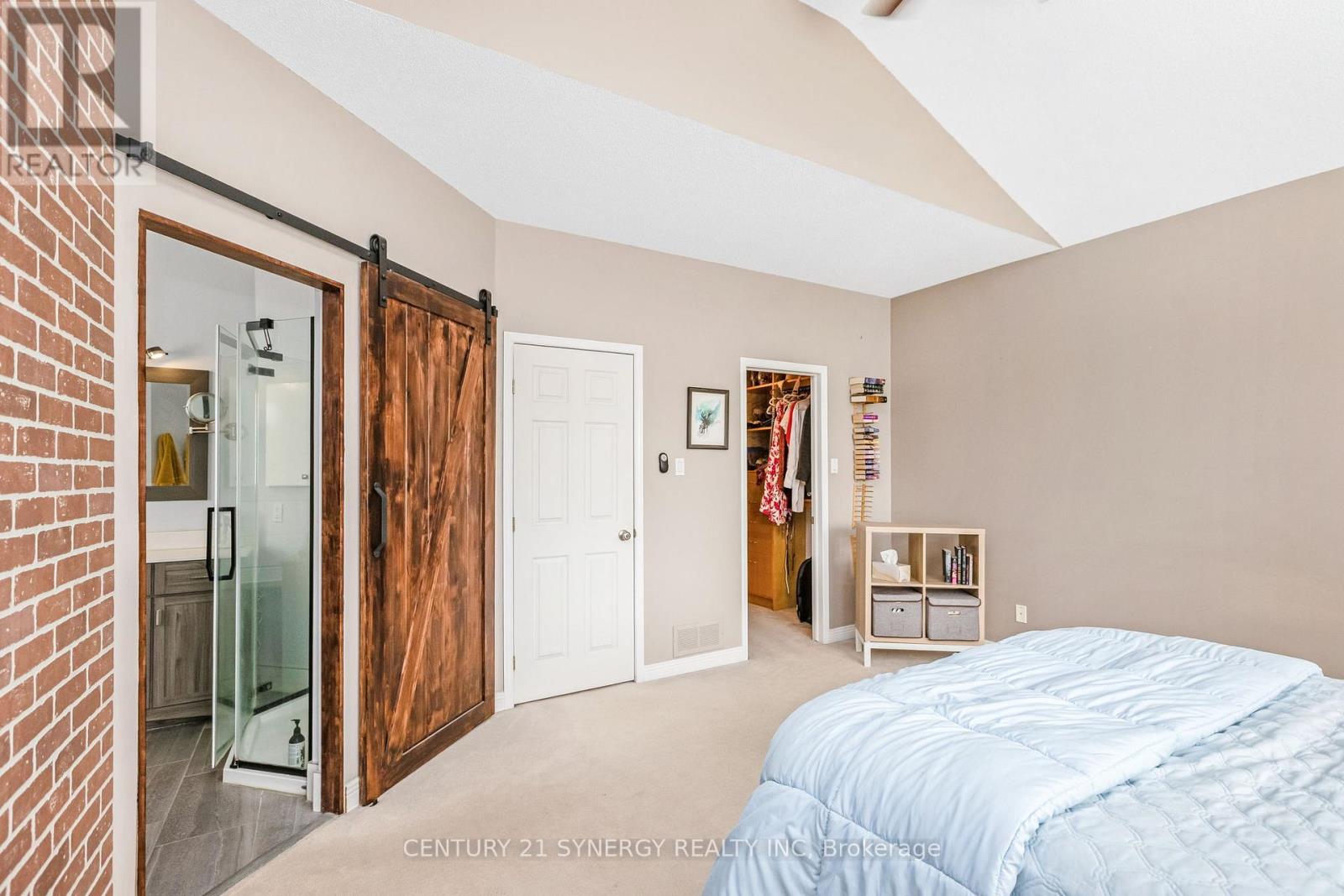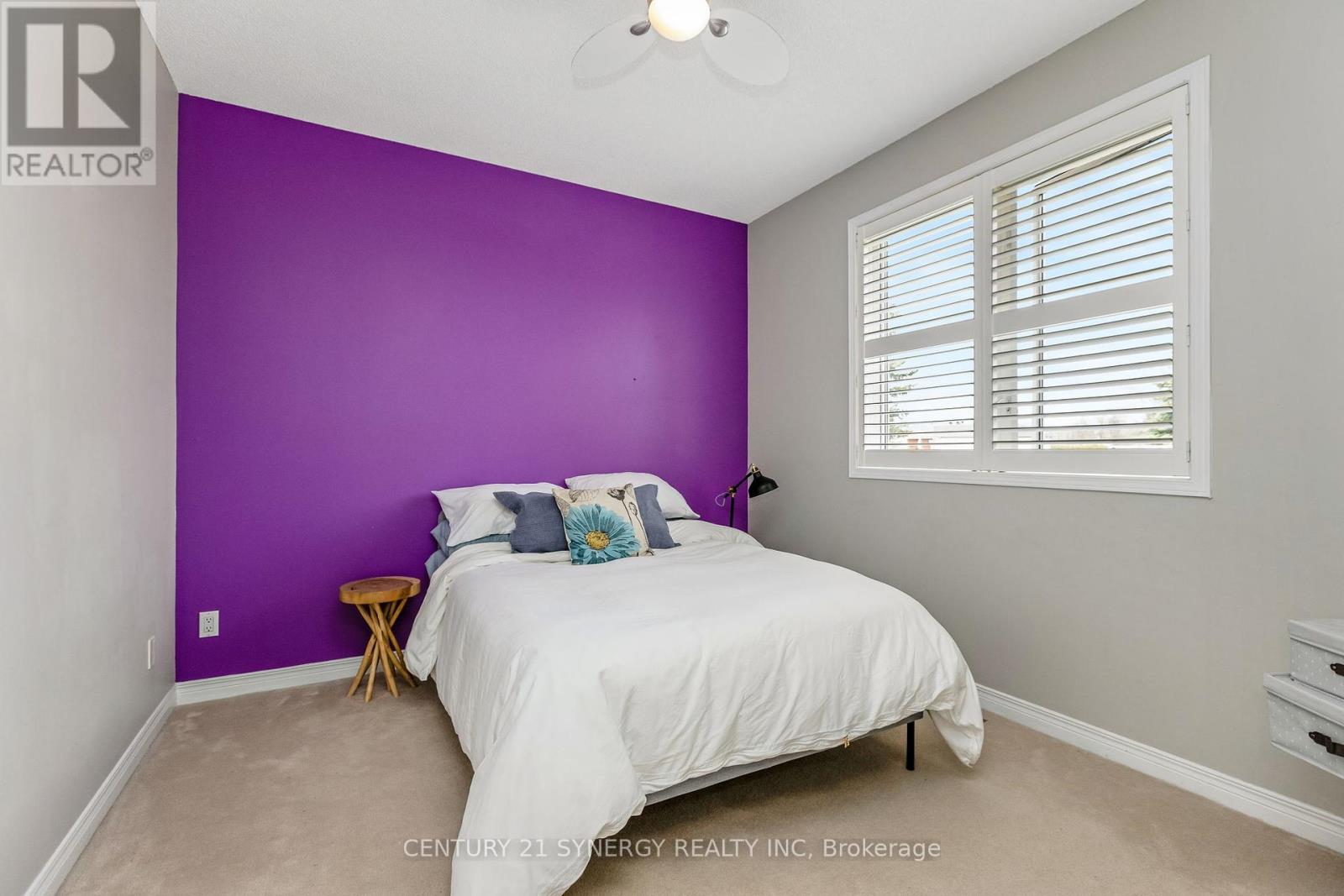4 卧室
3 浴室
1500 - 2000 sqft
壁炉
中央空调
风热取暖
$875,000
This beautiful executive home is located on a quiet residential street and close to all amenities. Move-in ready 3+1 bedroom home has an over-sized single car garage with up to 4 car parking in the driveway. The main level offers a bright open concept where the living room flows into the dining room then into the family room complete with a gas fireplace. The kitchen features granite countertops, lots of cupboards, stainless appliances, breakfast counter and eating area. Enjoy tons of natural light through the oversized windows and 9 ft ceilings on BOTH main and 2nd levels. The powder room also doubles as a laundry room. Hardwood floors on the main level and staircase. The 2nd floor features a big primary bedroom with large picturesque windows, vaulted ceiling with fan, an organized walk-in closet and a spa-inspired 4 piece ensuite. There are 2 other spacious bedrooms with ceiling fans and California Shutters and a modern main bathroom. All 3 bathrooms have been renovated with style and class. The fully finished basement has a 4th bedroom with tons of closet space, a large recreation room for both entertainment and fitness workouts with a 2nd gas fireplace, a cold room and storage in the mechanical room. Enjoy a private fenced/ hedged yard. 24 hours notice for showings and 24 hours irrevocable for all offers as per form 244. Tenants are in the process of packing and moving. Tenants work from home. Showings are flexible after 4 pm and on weekends. Some pictures have been virtually staged. Washer & Dryer (2023) Stove (2018) Refrigerator (2024) Roof Shingles (2014) Furnace and Central A/C (both 2017) (id:44758)
房源概要
|
MLS® Number
|
X12132752 |
|
房源类型
|
民宅 |
|
社区名字
|
2202 - Carson Grove |
|
附近的便利设施
|
公共交通, 公园 |
|
设备类型
|
热水器 - Gas |
|
总车位
|
10 |
|
租赁设备类型
|
热水器 - Gas |
|
结构
|
Deck |
详 情
|
浴室
|
3 |
|
地上卧房
|
3 |
|
地下卧室
|
1 |
|
总卧房
|
4 |
|
Age
|
16 To 30 Years |
|
公寓设施
|
Fireplace(s) |
|
赠送家电包括
|
Garage Door Opener Remote(s), Central Vacuum, 洗碗机, 烘干机, Garage Door Opener, Hood 电扇, Storage Shed, 炉子, 洗衣机, 冰箱 |
|
地下室进展
|
已装修 |
|
地下室类型
|
全完工 |
|
施工种类
|
独立屋 |
|
空调
|
中央空调 |
|
外墙
|
砖, 乙烯基壁板 |
|
壁炉
|
有 |
|
Fireplace Total
|
2 |
|
Flooring Type
|
Hardwood, Tile |
|
地基类型
|
混凝土浇筑 |
|
客人卫生间(不包含洗浴)
|
1 |
|
供暖方式
|
天然气 |
|
供暖类型
|
压力热风 |
|
储存空间
|
2 |
|
内部尺寸
|
1500 - 2000 Sqft |
|
类型
|
独立屋 |
|
设备间
|
市政供水 |
车 位
土地
|
英亩数
|
无 |
|
围栏类型
|
Fenced Yard |
|
土地便利设施
|
公共交通, 公园 |
|
污水道
|
Sanitary Sewer |
|
土地深度
|
102 Ft |
|
土地宽度
|
35 Ft |
|
不规则大小
|
35 X 102 Ft ; 0 |
|
规划描述
|
住宅 |
房 间
| 楼 层 |
类 型 |
长 度 |
宽 度 |
面 积 |
|
二楼 |
主卧 |
4.63 m |
4.61 m |
4.63 m x 4.61 m |
|
二楼 |
主卧 |
2.81 m |
1.6 m |
2.81 m x 1.6 m |
|
二楼 |
第二卧房 |
3.66 m |
3.13 m |
3.66 m x 3.13 m |
|
二楼 |
第三卧房 |
3.99 m |
2.81 m |
3.99 m x 2.81 m |
|
二楼 |
浴室 |
3.34 m |
2.3 m |
3.34 m x 2.3 m |
|
Lower Level |
娱乐,游戏房 |
7.55 m |
5.5 m |
7.55 m x 5.5 m |
|
Lower Level |
Bedroom 4 |
3.96 m |
3.2 m |
3.96 m x 3.2 m |
|
Lower Level |
其它 |
2.78 m |
1.67 m |
2.78 m x 1.67 m |
|
一楼 |
厨房 |
3.54 m |
3.06 m |
3.54 m x 3.06 m |
|
一楼 |
餐厅 |
3.56 m |
3.34 m |
3.56 m x 3.34 m |
|
一楼 |
客厅 |
7.42 m |
3.35 m |
7.42 m x 3.35 m |
|
一楼 |
家庭房 |
4.56 m |
3.56 m |
4.56 m x 3.56 m |
https://www.realtor.ca/real-estate/28278860/1115-ambercrest-street-ottawa-2202-carson-grove














































