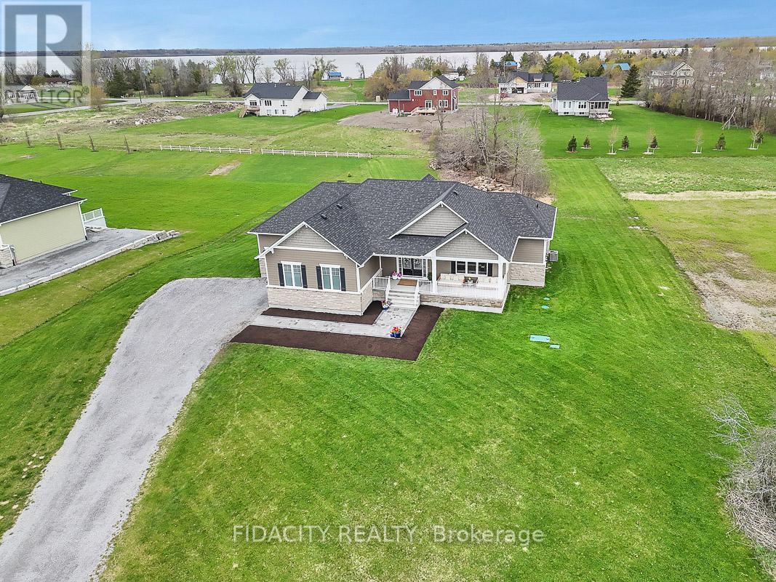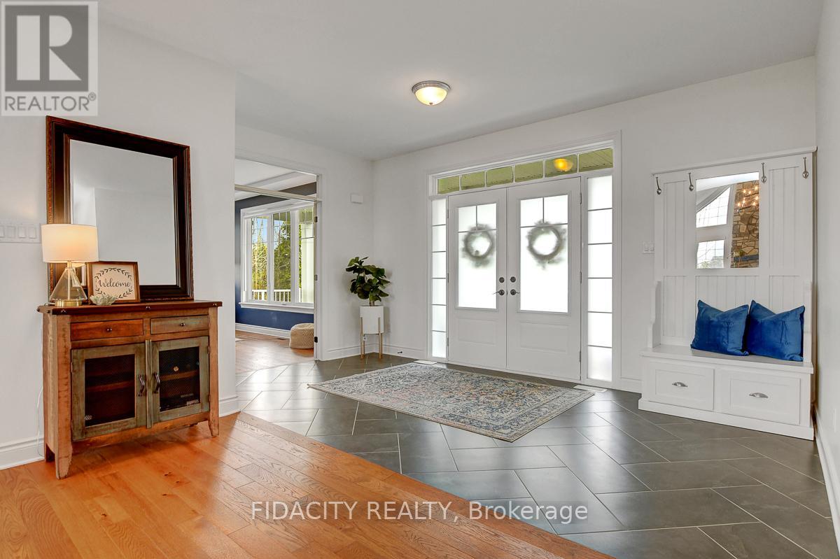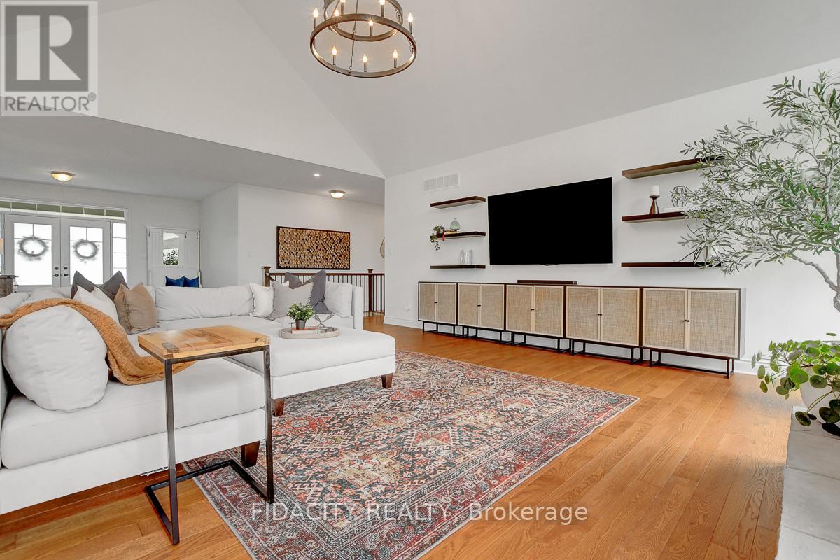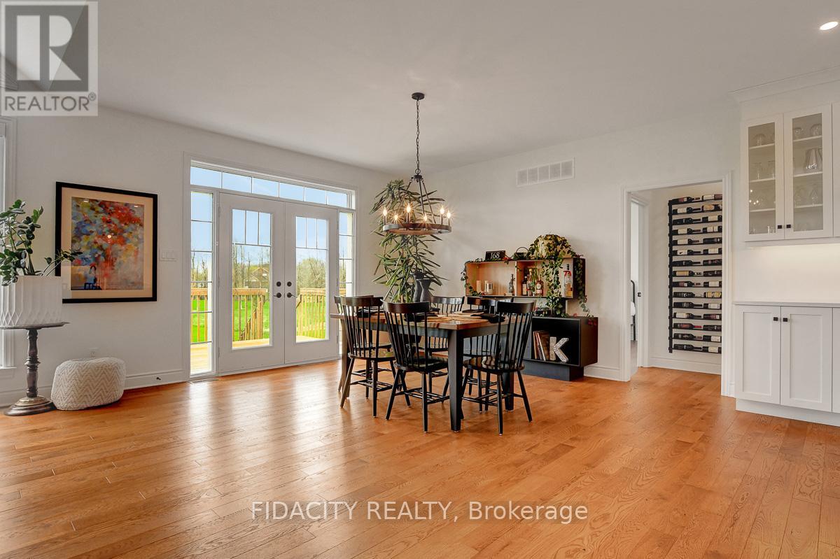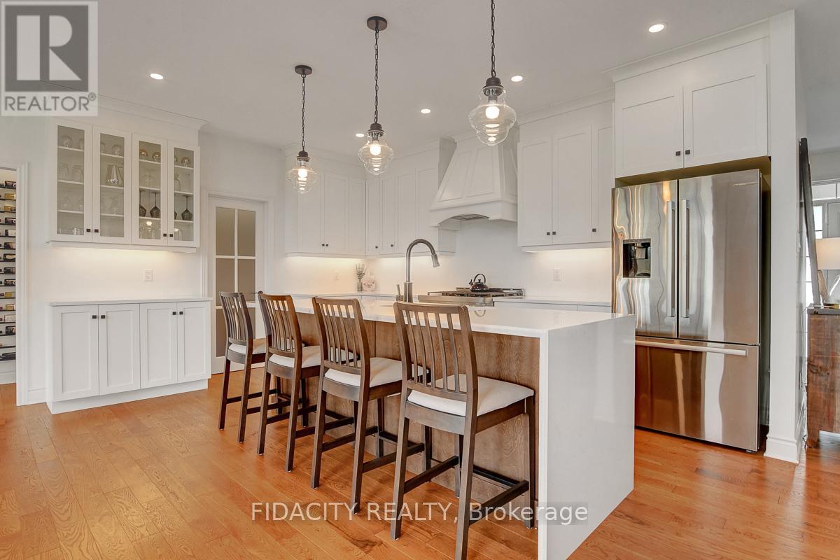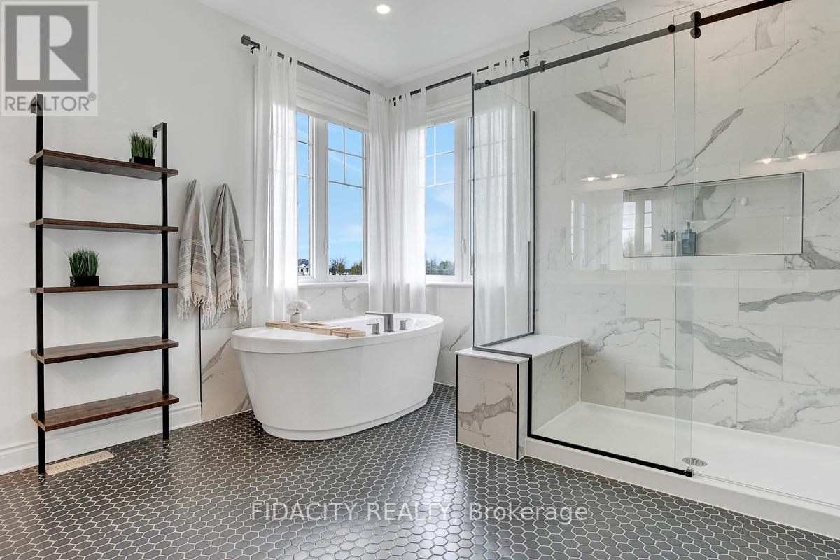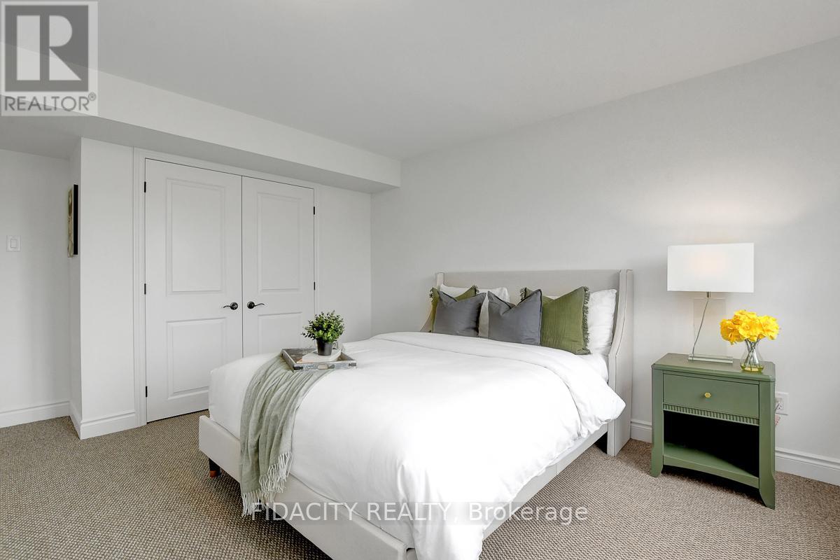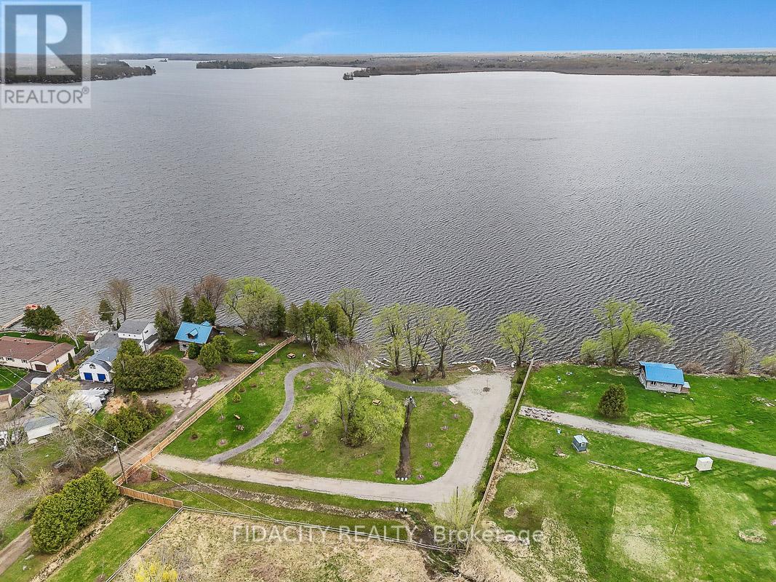3 卧室
3 浴室
2000 - 2500 sqft
平房
壁炉
中央空调
风热取暖
$1,375,000管理费,Parcel of Tied Land
$130 每月
168 Kaswit Dr - Your Dream Home is Here!! This 2022 beautifully built 3 Bed Bungalow with Walkout Basement and 3 car garage offers a layout designed for modern living and is steps away from Mississippi Lake, where each Lakeside homeowner has private ownership of a beautiful waterfront park! Imagine basking in the sunlight streaming through floor-to-ceiling windows in the grand living room, complete with cathedral ceilings and a gas fireplace. The main floor boasts an open concept design with 5" Oak Hardwood Flooring throughout, a chefs kitchen with a sprawling waterfall island, quartz countertops, gas range stove, walk-in pantry and SS appliances. The Main level is finished with a large primary bedroom with dual closets, a luxurious 5-piece ensuite, a second bedroom, a 3-piece bathroom and a large office (which could be transformed into a bedroom). The basement features a large family room with access to the walk out, a large bedroom, a sun filled office, 3 piece bathroom and a flex room currently being used as a gym. The unfinished area of the basement offers plenty of storage space. Additional highlights include an irrigation system, Hunter Douglas Blinds throughout main level, EcoFlo Septic System, HRV System and EV Plugs in Garage. This property could easily be converted into a 5 bedroom Bungalow by adding a closet to both offices. Every inch of this home reflects thoughtful design and exceptional care, book your showing today! $120/Month Common Association includes Access to: Private Boat Launch, BBQ Area, Maintenance of Park - as Phase 2 and 3 get built and developed, the Association fee will go down as more homes will be sharing the costs for this area. 24 hr irrevocable on all offers per form 244. (id:44758)
房源概要
|
MLS® Number
|
X12132701 |
|
房源类型
|
民宅 |
|
社区名字
|
910 - Beckwith Twp |
|
设备类型
|
热水器, Propane Tank |
|
特征
|
Irregular Lot Size |
|
总车位
|
8 |
|
租赁设备类型
|
热水器, Propane Tank |
详 情
|
浴室
|
3 |
|
地上卧房
|
3 |
|
总卧房
|
3 |
|
Age
|
0 To 5 Years |
|
公寓设施
|
Fireplace(s) |
|
赠送家电包括
|
洗碗机, 烘干机, 炉子, 洗衣机, 冰箱 |
|
建筑风格
|
平房 |
|
地下室进展
|
已装修 |
|
地下室类型
|
全完工 |
|
施工种类
|
独立屋 |
|
空调
|
中央空调 |
|
外墙
|
石, 乙烯基壁板 |
|
壁炉
|
有 |
|
地基类型
|
混凝土浇筑 |
|
供暖方式
|
Propane |
|
供暖类型
|
压力热风 |
|
储存空间
|
1 |
|
内部尺寸
|
2000 - 2500 Sqft |
|
类型
|
独立屋 |
车 位
土地
|
英亩数
|
无 |
|
污水道
|
Septic System |
|
土地深度
|
335 Ft |
|
土地宽度
|
174 Ft |
|
不规则大小
|
174 X 335 Ft |
房 间
| 楼 层 |
类 型 |
长 度 |
宽 度 |
面 积 |
|
地下室 |
第三卧房 |
3.81 m |
4.05 m |
3.81 m x 4.05 m |
|
地下室 |
Office |
3.44 m |
3.43 m |
3.44 m x 3.43 m |
|
地下室 |
Exercise Room |
4.53 m |
3.2 m |
4.53 m x 3.2 m |
|
地下室 |
家庭房 |
8.6 m |
4.66 m |
8.6 m x 4.66 m |
|
一楼 |
厨房 |
4.88 m |
3.66 m |
4.88 m x 3.66 m |
|
一楼 |
客厅 |
5.79 m |
7.77 m |
5.79 m x 7.77 m |
|
一楼 |
餐厅 |
4.57 m |
4.57 m |
4.57 m x 4.57 m |
|
一楼 |
卧室 |
5.18 m |
4.27 m |
5.18 m x 4.27 m |
|
一楼 |
第二卧房 |
3.66 m |
3.41 m |
3.66 m x 3.41 m |
|
一楼 |
Office |
4.88 m |
3.35 m |
4.88 m x 3.35 m |
https://www.realtor.ca/real-estate/28278711/168-kaswit-drive-beckwith-910-beckwith-twp



