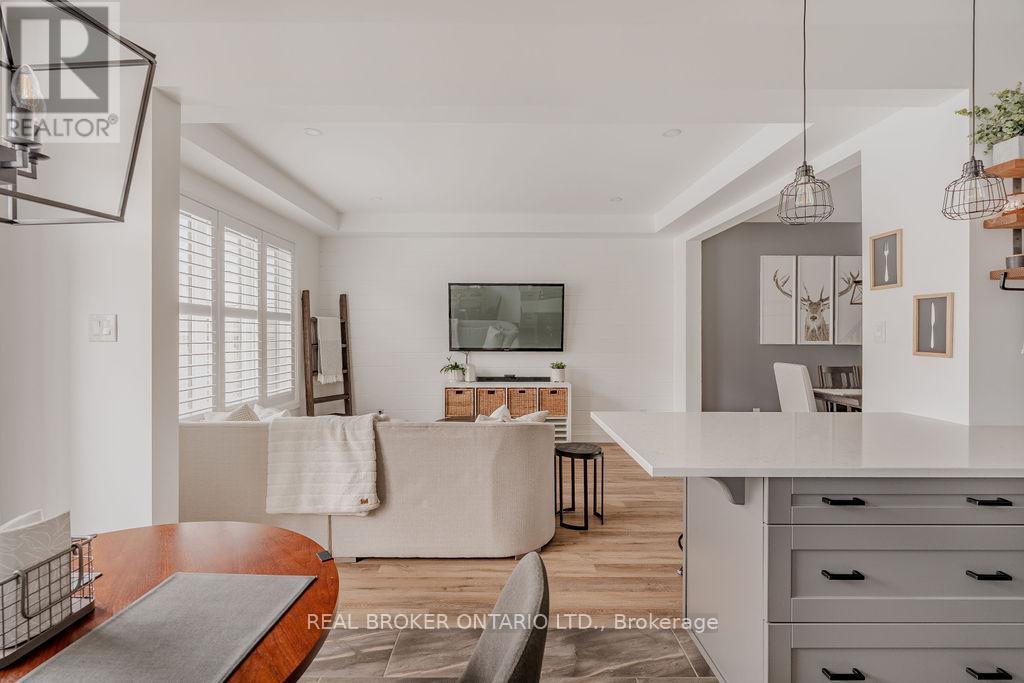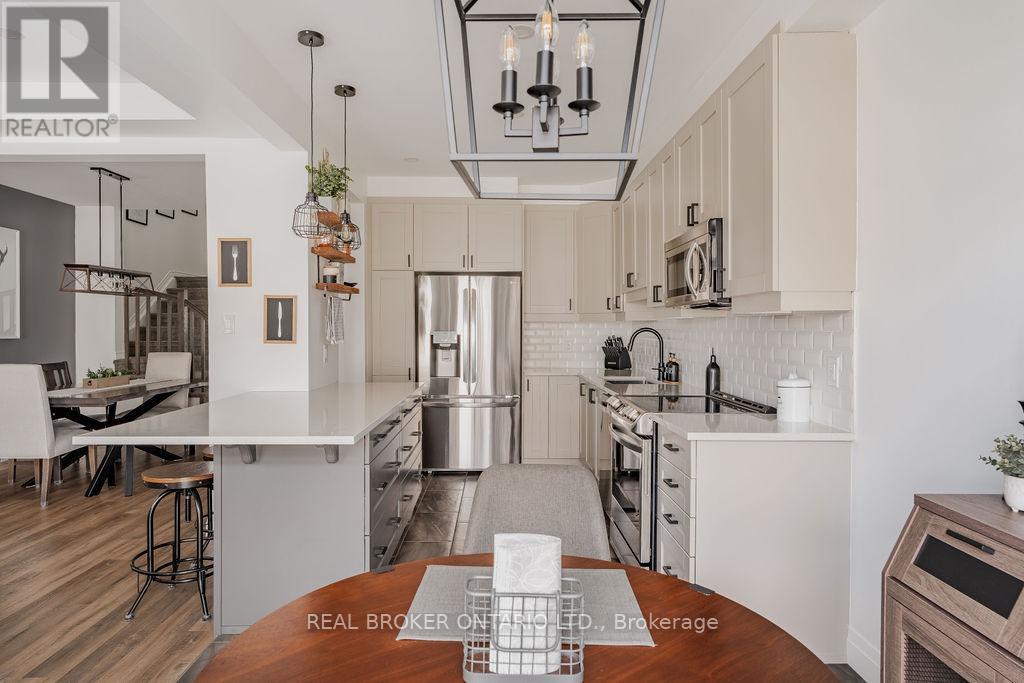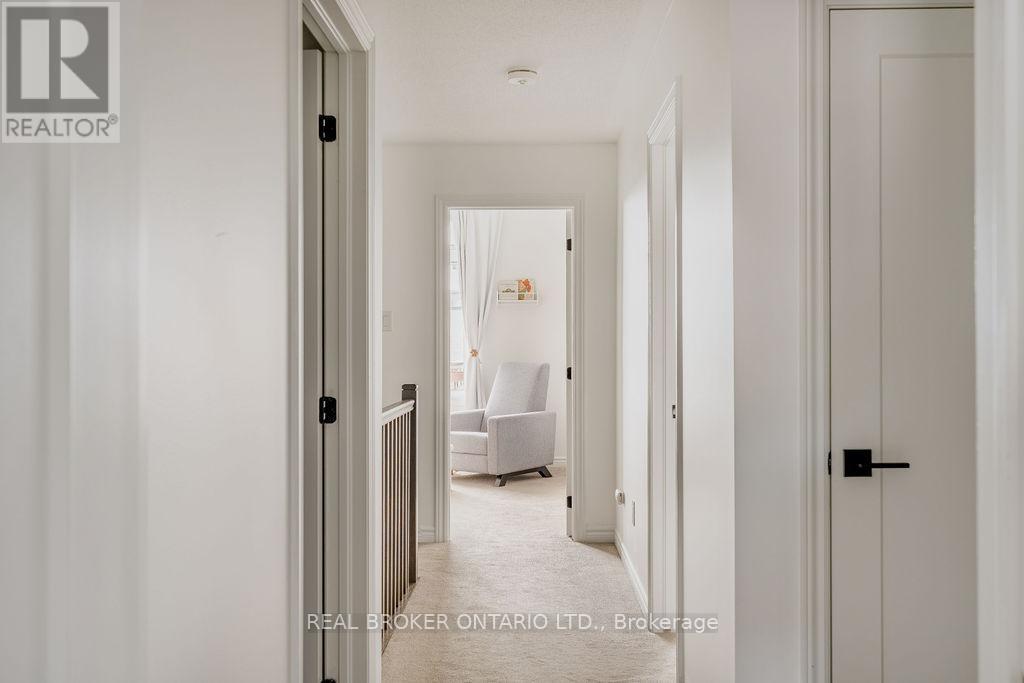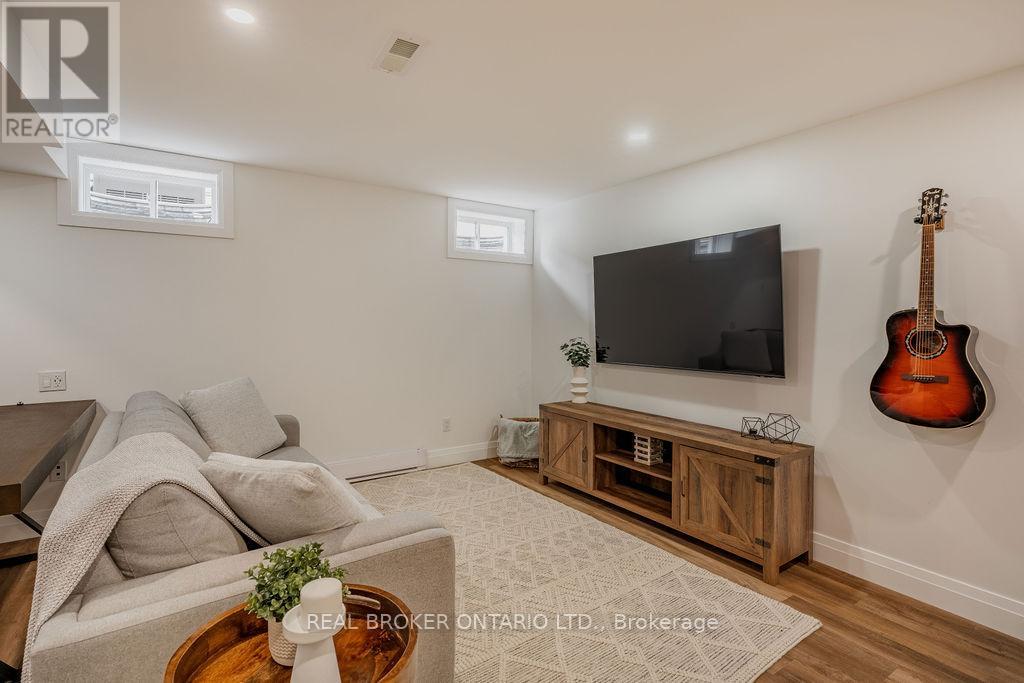3 卧室
3 浴室
1500 - 2000 sqft
中央空调
风热取暖
Landscaped
$659,000
Welcome to this exceptional townhome in the heart of Orleans, where upscale finishes and a modern farmhouse vibe come together to create a truly unforgettable home. Step inside and immediately feel the quality and craftsmanship throughout. The main floor features a beautifully designed layout with a convenient powder room, a dedicated dining area perfect for hosting, and a spacious living room filled with natural light. The kitchen is a true showstopperquartz countertops, soft-close cabinetry, and a thoughtful layout that blends both beauty and functionality. Upstairs, the primary bedroom is a luxurious retreat, complete with a walk-in closet featuring custom built-in organizers, an additional full-size closet, and a gorgeous ensuite bathroom. The ensuite showcases a full tiled feature wall, dual sinks, and a walk-in glass shower, every detail carefully selected to elevate your everyday routine. Two more generously sized bedrooms offer space for family, guests, or a home office, along with a stylish full bathroom. One of the standout features of this home is the second-floor laundry room. Thoughtfully designed, it includes built-in cabinetry for storage, a clothes rod for hanging, and a countertop for folding, making laundry day a breeze.The finished basement adds even more versatility, with a large rec room offering enough space for a cozy TV area, workout station, and study nook. Two large storage rooms and an additional closet provide all the extra space you need to stay organized. Outside, the backyard is equally impressive. Professionally landscaped, it includes a patio area large enough to accommodate both a dining and lounging space. With natural gas hookups for a BBQ and fire pit, its made for entertaining and relaxing evenings at home. Located in a sought-after area of Orleans and surrounded by countless amenities, parks, schools, and shopping, this home checks every box. From the finishes to the layout, this property is truly a "wow" from top to bottom. (id:44758)
房源概要
|
MLS® Number
|
X12132657 |
|
房源类型
|
民宅 |
|
社区名字
|
1117 - Avalon West |
|
总车位
|
3 |
详 情
|
浴室
|
3 |
|
地上卧房
|
3 |
|
总卧房
|
3 |
|
赠送家电包括
|
Garage Door Opener Remote(s), Central Vacuum, 洗碗机, 烘干机, 烤箱, 洗衣机, 窗帘, 冰箱 |
|
地下室进展
|
已装修 |
|
地下室类型
|
全完工 |
|
施工种类
|
附加的 |
|
空调
|
中央空调 |
|
外墙
|
砖, 乙烯基壁板 |
|
地基类型
|
混凝土浇筑 |
|
客人卫生间(不包含洗浴)
|
1 |
|
供暖方式
|
天然气 |
|
供暖类型
|
压力热风 |
|
储存空间
|
2 |
|
内部尺寸
|
1500 - 2000 Sqft |
|
类型
|
联排别墅 |
|
设备间
|
市政供水 |
车 位
土地
|
英亩数
|
无 |
|
Landscape Features
|
Landscaped |
|
污水道
|
Sanitary Sewer |
|
土地深度
|
82 Ft |
|
土地宽度
|
21 Ft ,3 In |
|
不规则大小
|
21.3 X 82 Ft |
房 间
| 楼 层 |
类 型 |
长 度 |
宽 度 |
面 积 |
|
二楼 |
第三卧房 |
3.51 m |
3.18 m |
3.51 m x 3.18 m |
|
二楼 |
洗衣房 |
2.24 m |
1.98 m |
2.24 m x 1.98 m |
|
二楼 |
主卧 |
3.91 m |
4.39 m |
3.91 m x 4.39 m |
|
二楼 |
浴室 |
1.72 m |
3.61 m |
1.72 m x 3.61 m |
|
二楼 |
浴室 |
1.83 m |
2.67 m |
1.83 m x 2.67 m |
|
二楼 |
第二卧房 |
2.79 m |
4.39 m |
2.79 m x 4.39 m |
|
地下室 |
娱乐,游戏房 |
7.49 m |
3.23 m |
7.49 m x 3.23 m |
|
地下室 |
Study |
3.12 m |
2.06 m |
3.12 m x 2.06 m |
|
一楼 |
门厅 |
1.4 m |
2.13 m |
1.4 m x 2.13 m |
|
一楼 |
浴室 |
0.94 m |
2.09 m |
0.94 m x 2.09 m |
|
一楼 |
餐厅 |
3.12 m |
3.51 m |
3.12 m x 3.51 m |
|
一楼 |
家庭房 |
4.34 m |
3.66 m |
4.34 m x 3.66 m |
|
一楼 |
Eating Area |
2.57 m |
2.79 m |
2.57 m x 2.79 m |
|
一楼 |
厨房 |
2.57 m |
3.96 m |
2.57 m x 3.96 m |
https://www.realtor.ca/real-estate/28278693/315-sweet-valley-drive-ottawa-1117-avalon-west






















































