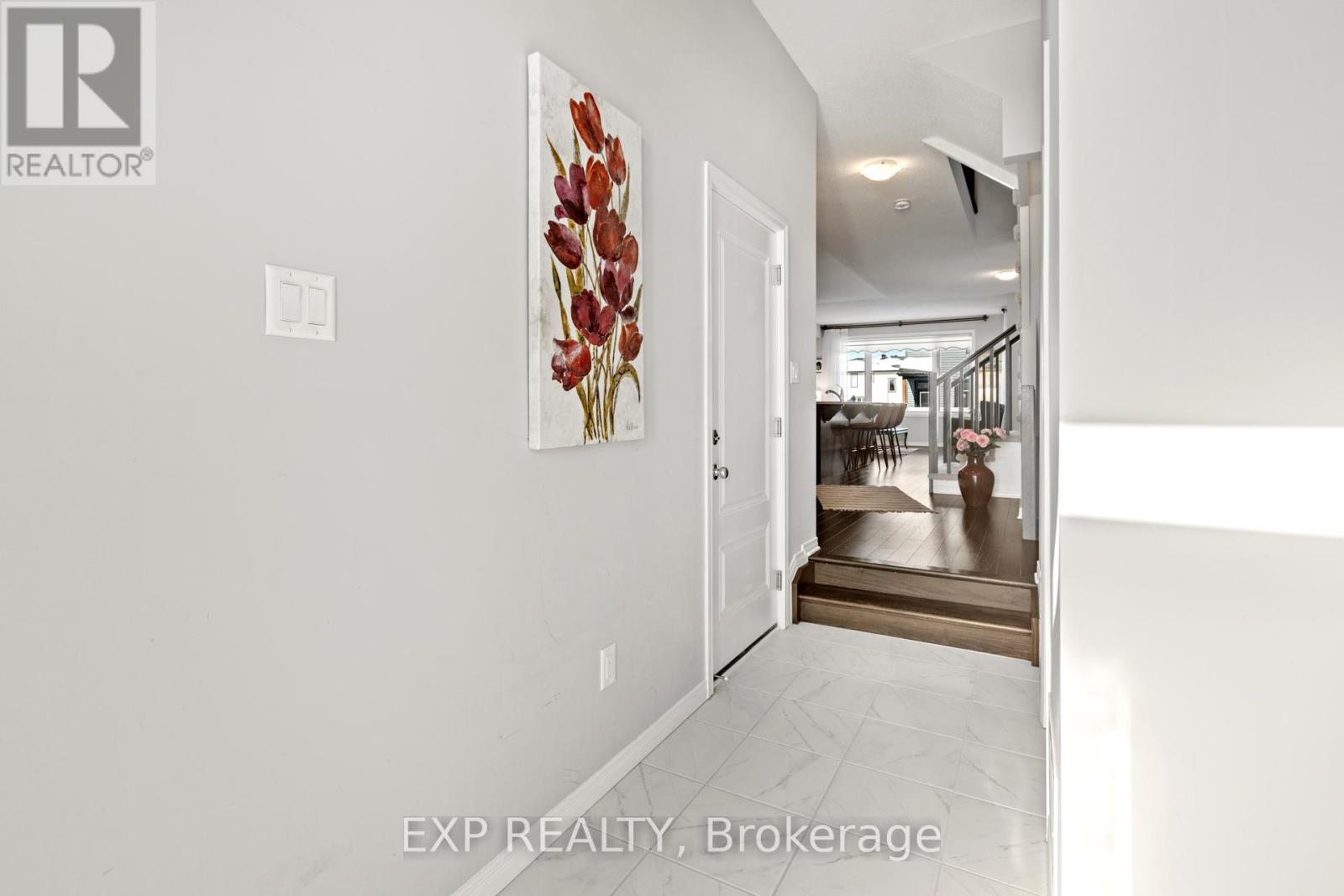3 卧室
4 浴室
1500 - 2000 sqft
中央空调, Ventilation System
风热取暖
$739,000
Welcome to this meticulously maintained, move-in ready (immediate occupancy is available) END-UNIT townhome facing a future school within the family-friendly Black Stone community. Crafted by Cardel Homes in 2022, this contemporary Cardinal model offers an expansive 2,350sqft of finished living space. More than $40,000 invested in upgrades including lot premium, deck and side windows, and laundry window. Step inside to a welcoming foyer that transitions into an open-concept living space, with soaring 9 ft. ceilings. The living room, overlooking a park, flows effortlessly into the chef's island granite kitchen. The main floor features hardwood flooring throughout, including the kitchen area. Ascend to the upper level, where a large flex room awaits. The primary suite overlooks the serene park, featuring a luxurious 5pc ensuite bathroom. A thoughtfully placed 2nd-floor laundry and bathroom add a layer of practicality to daily living. An oversized linen cabinet provides abundant storage. The fully finished basement extends the living space, offering a versatile area for recreation, hobbies, or guest accommodations. A 4-piece bathroom adds functionality, while a secondary washing machine hookup provides added convenience. This level also houses the homes essential systems, including a humidifier and HRV system, ensuring optimal comfort and air quality. Outside, a private, fenced backyard with a well-maintained deck provides an inviting space for outdoor enjoyment and entertainment. The property benefits from the remaining Tarion warranty, valid until 2029, offering peace of mind. Proximity to current and future modern schools from both school boards, shopping centers, and Terry Fox Drive ensures easy access to daily necessities and recreational opportunities. Don't miss this opportunity to own an END-UNIT townhome that blends comfort, convenience, and modern elegance. Contact to schedule your private showing. (id:44758)
房源概要
|
MLS® Number
|
X12132880 |
|
房源类型
|
民宅 |
|
社区名字
|
9010 - Kanata - Emerald Meadows/Trailwest |
|
附近的便利设施
|
学校, 公园 |
|
社区特征
|
School Bus |
|
特征
|
Lane |
|
总车位
|
2 |
|
结构
|
Deck |
详 情
|
浴室
|
4 |
|
地上卧房
|
3 |
|
总卧房
|
3 |
|
Age
|
0 To 5 Years |
|
赠送家电包括
|
Water Heater, 洗碗机, 烘干机, 微波炉, 烤箱, 洗衣机, 冰箱 |
|
地下室进展
|
已装修 |
|
地下室类型
|
N/a (finished) |
|
施工种类
|
附加的 |
|
空调
|
Central Air Conditioning, Ventilation System |
|
外墙
|
乙烯基壁板, 砖 Facing |
|
地基类型
|
混凝土浇筑 |
|
客人卫生间(不包含洗浴)
|
1 |
|
供暖方式
|
天然气 |
|
供暖类型
|
压力热风 |
|
储存空间
|
2 |
|
内部尺寸
|
1500 - 2000 Sqft |
|
类型
|
联排别墅 |
|
设备间
|
市政供水 |
车 位
土地
|
英亩数
|
无 |
|
围栏类型
|
Fenced Yard |
|
土地便利设施
|
学校, 公园 |
|
污水道
|
Sanitary Sewer |
|
土地深度
|
105 Ft ,2 In |
|
土地宽度
|
25 Ft |
|
不规则大小
|
25 X 105.2 Ft |
|
规划描述
|
R3z(2355) |
房 间
| 楼 层 |
类 型 |
长 度 |
宽 度 |
面 积 |
|
二楼 |
卧室 |
4.07 m |
3.96 m |
4.07 m x 3.96 m |
|
二楼 |
Loft |
4.16 m |
3.12 m |
4.16 m x 3.12 m |
|
二楼 |
浴室 |
2.52 m |
1.72 m |
2.52 m x 1.72 m |
|
二楼 |
第二卧房 |
3.32 m |
2.9 m |
3.32 m x 2.9 m |
|
二楼 |
第三卧房 |
3.9 m |
2.85 m |
3.9 m x 2.85 m |
|
地下室 |
浴室 |
2.44 m |
1.4 m |
2.44 m x 1.4 m |
|
地下室 |
娱乐,游戏房 |
3.98 m |
1.8 m |
3.98 m x 1.8 m |
|
地下室 |
娱乐,游戏房 |
5.64 m |
4.45 m |
5.64 m x 4.45 m |
|
地下室 |
浴室 |
2.7 m |
1.65 m |
2.7 m x 1.65 m |
|
一楼 |
客厅 |
3.4 m |
3.25 m |
3.4 m x 3.25 m |
|
一楼 |
餐厅 |
4.67 m |
2.95 m |
4.67 m x 2.95 m |
|
一楼 |
Office |
3.74 m |
3.3 m |
3.74 m x 3.3 m |
设备间
https://www.realtor.ca/real-estate/28279102/379-cope-drive-ottawa-9010-kanata-emerald-meadowstrailwest













































