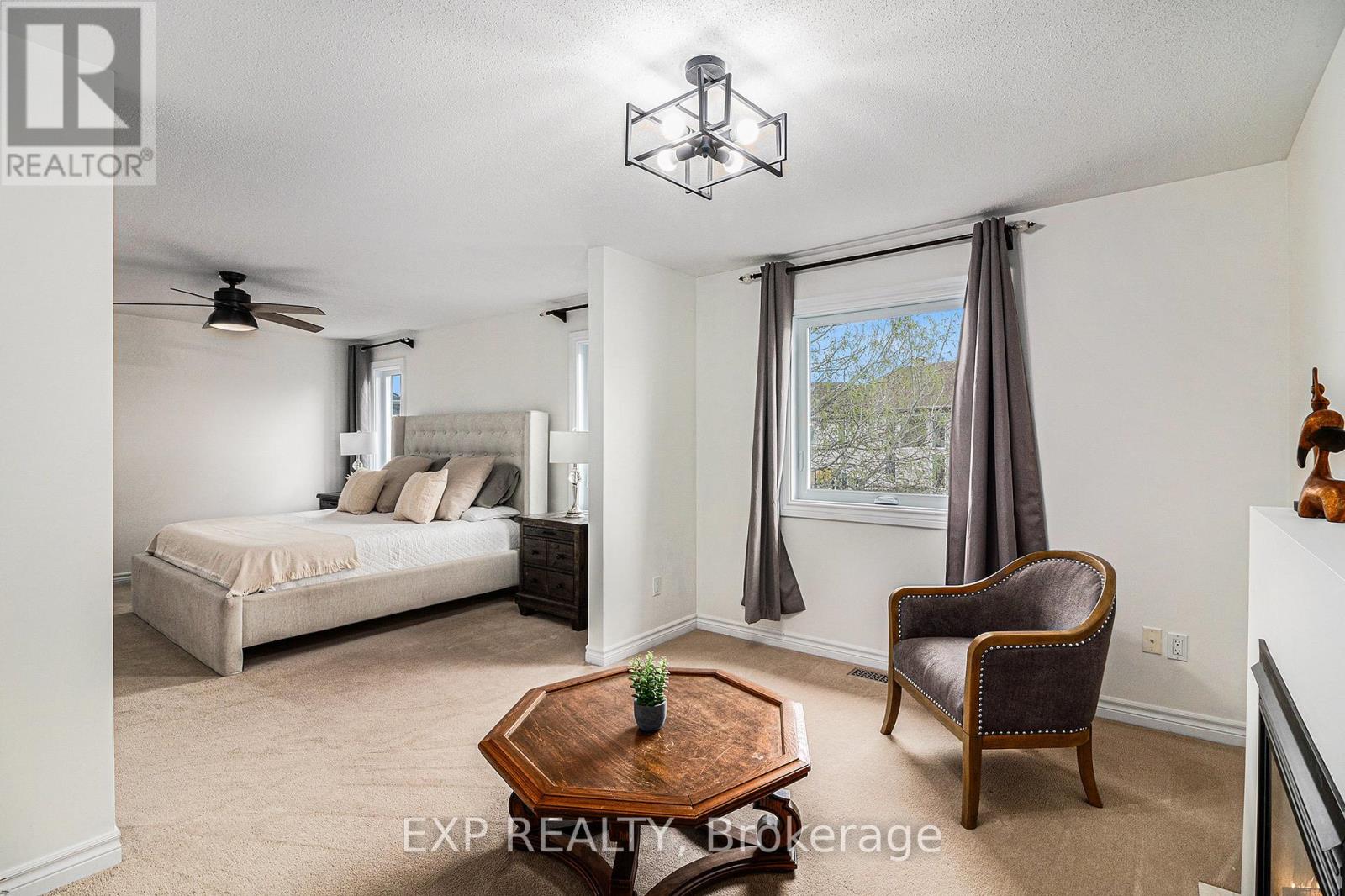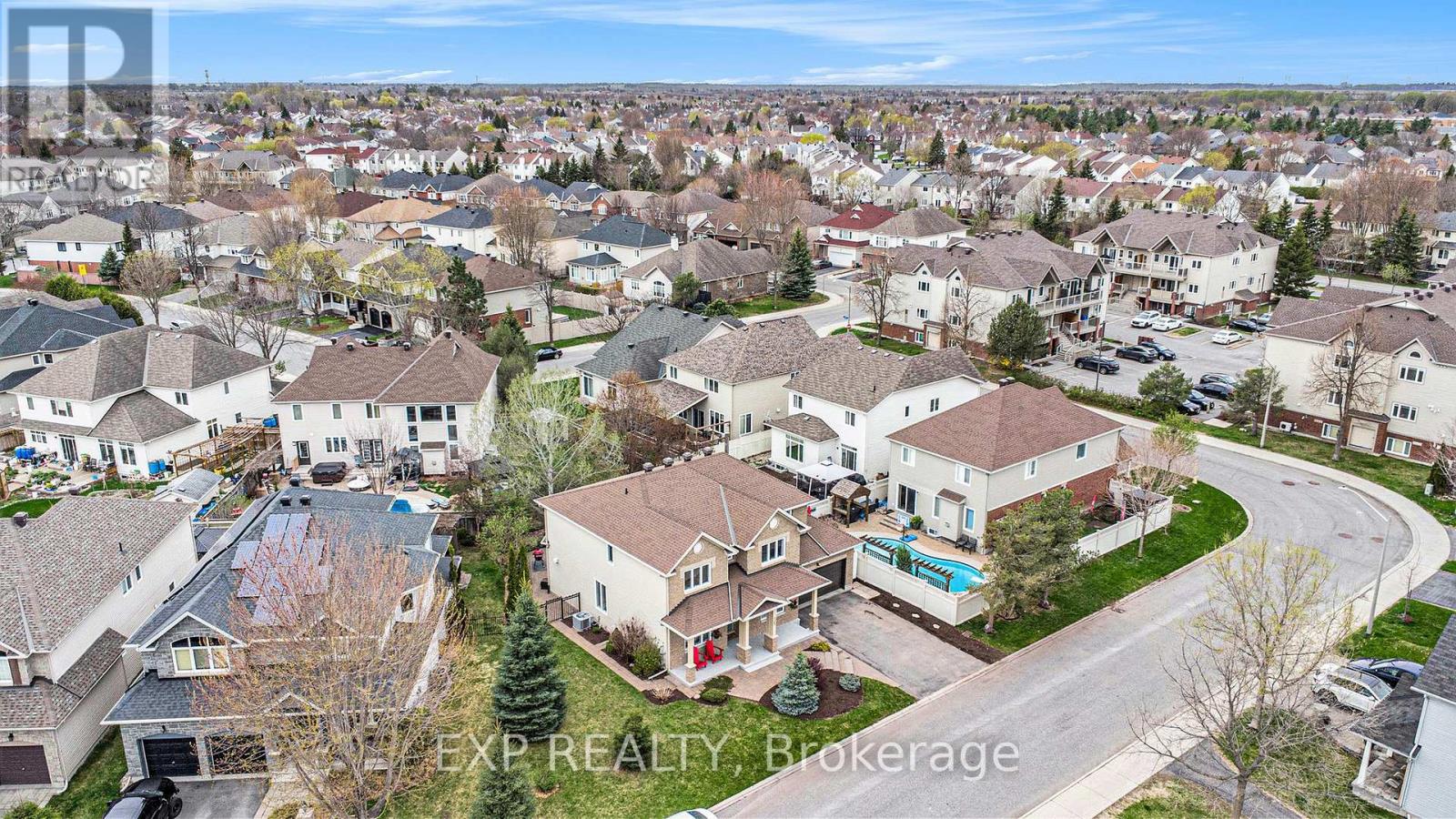5 卧室
4 浴室
3000 - 3500 sqft
壁炉
中央空调
风热取暖
$999,900
Welcome to this beautifully updated 4+1 Bed, 3.5 bath home on quiet, family-friendly Anfield Crescent, directly across from Cresthaven Park! Set on an oversized lot, the private backyard features mature trees, raised garden beds, a large stone patio perfect for entertaining, and front/side irrigation. Inside, nearly every major update has been done: Windows (2024), Front Porch (2024) Roof (2023), Furnace (2023), A/C (2023), and Ducts Cleaned (2022). The main level offers Red Oak Hardwood, 9' ceilings, a formal living room, dining room, main floor office/den, laundry, and a stunning family room with a wood-burning fireplace set against a custom stone feature wall. The kitchen is a standout with stainless steel appliances, granite counters, subway tile backsplash, a workstation, peninsula island, abundant cabinet and counter space, and an eat-in area with patio doors leading to the backyard. Upstairs, the primary bedroom is truly rare - huge and luxurious, with a separate sitting room and a cozy gas fireplace. It also features his and hers walk-in closets and a renovated 5-piece ensuite with glass shower, double vanity with granite counters, and freestanding tub. Three additional generous bedrooms and a full bath complete the upper level. The finished basement includes a rec room, full bath, and fifth bedroom (note: no closet). Steps to parks, top-rated schools, transit, the Rideau Valley Conservation Area, and RCMP HQ - this home is the total package. (id:44758)
房源概要
|
MLS® Number
|
X12133142 |
|
房源类型
|
民宅 |
|
社区名字
|
7710 - Barrhaven East |
|
附近的便利设施
|
公共交通, 公园 |
|
总车位
|
6 |
详 情
|
浴室
|
4 |
|
地上卧房
|
4 |
|
地下卧室
|
1 |
|
总卧房
|
5 |
|
公寓设施
|
Fireplace(s) |
|
赠送家电包括
|
Central Vacuum, 洗碗机, 烘干机, Hood 电扇, Storage Shed, 炉子, 洗衣机, 窗帘, 冰箱 |
|
地下室进展
|
已装修 |
|
地下室类型
|
全完工 |
|
施工种类
|
独立屋 |
|
空调
|
中央空调 |
|
外墙
|
砖 |
|
壁炉
|
有 |
|
Fireplace Total
|
2 |
|
Flooring Type
|
Hardwood, Tile |
|
地基类型
|
混凝土 |
|
客人卫生间(不包含洗浴)
|
1 |
|
供暖方式
|
天然气 |
|
供暖类型
|
压力热风 |
|
储存空间
|
2 |
|
内部尺寸
|
3000 - 3500 Sqft |
|
类型
|
独立屋 |
|
设备间
|
市政供水 |
车 位
土地
|
英亩数
|
无 |
|
围栏类型
|
Fenced Yard |
|
土地便利设施
|
公共交通, 公园 |
|
污水道
|
Sanitary Sewer |
|
土地深度
|
90 Ft ,2 In |
|
土地宽度
|
86 Ft ,9 In |
|
不规则大小
|
86.8 X 90.2 Ft ; 86.69ft X 90.11ft X 44.76ft X 96.48ft |
|
规划描述
|
住宅 |
房 间
| 楼 层 |
类 型 |
长 度 |
宽 度 |
面 积 |
|
二楼 |
主卧 |
7.07 m |
4.18 m |
7.07 m x 4.18 m |
|
二楼 |
起居室 |
4.18 m |
2.86 m |
4.18 m x 2.86 m |
|
二楼 |
卧室 |
4.28 m |
3.3 m |
4.28 m x 3.3 m |
|
二楼 |
卧室 |
4.07 m |
3.4 m |
4.07 m x 3.4 m |
|
二楼 |
卧室 |
5.04 m |
3.05 m |
5.04 m x 3.05 m |
|
二楼 |
浴室 |
3.4 m |
2.32 m |
3.4 m x 2.32 m |
|
地下室 |
浴室 |
3.74 m |
1.52 m |
3.74 m x 1.52 m |
|
Lower Level |
娱乐,游戏房 |
6.93 m |
3.56 m |
6.93 m x 3.56 m |
|
Lower Level |
Bedroom 5 |
4.13 m |
4.07 m |
4.13 m x 4.07 m |
|
一楼 |
客厅 |
4.14 m |
3.39 m |
4.14 m x 3.39 m |
|
一楼 |
餐厅 |
3.82 m |
3.39 m |
3.82 m x 3.39 m |
|
一楼 |
厨房 |
4.71 m |
2.88 m |
4.71 m x 2.88 m |
|
一楼 |
Eating Area |
4.18 m |
3.14 m |
4.18 m x 3.14 m |
|
一楼 |
家庭房 |
5.78 m |
4 m |
5.78 m x 4 m |
|
一楼 |
衣帽间 |
3.45 m |
3.3 m |
3.45 m x 3.3 m |
|
一楼 |
洗衣房 |
3.08 m |
2.1 m |
3.08 m x 2.1 m |
|
一楼 |
门厅 |
3.14 m |
2.63 m |
3.14 m x 2.63 m |
|
一楼 |
浴室 |
1.79 m |
1.44 m |
1.79 m x 1.44 m |
设备间
https://www.realtor.ca/real-estate/28279538/105-anfield-crescent-ottawa-7710-barrhaven-east


















































