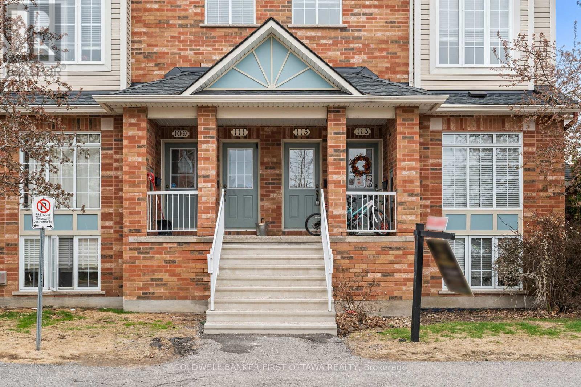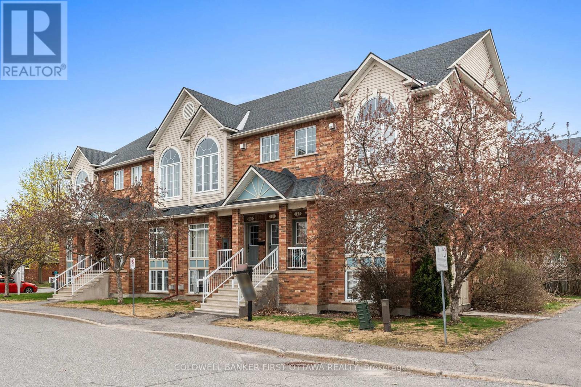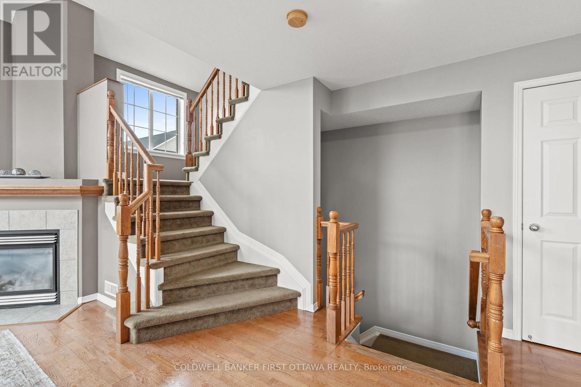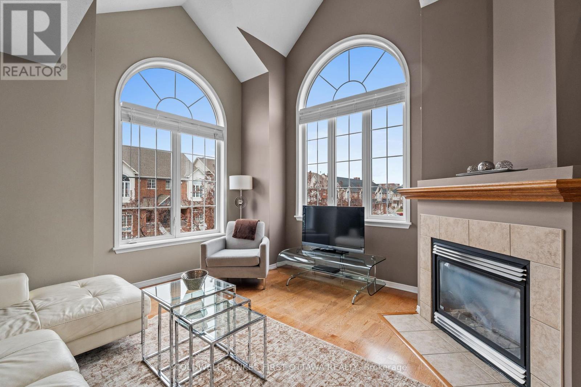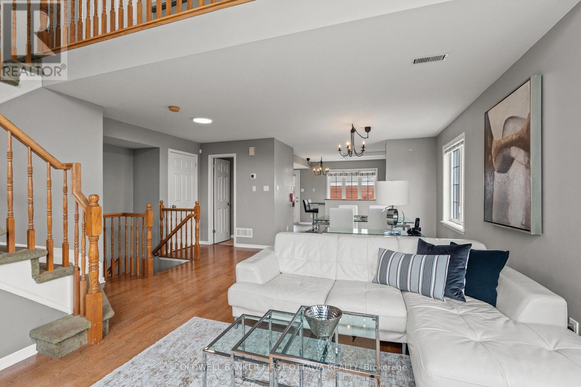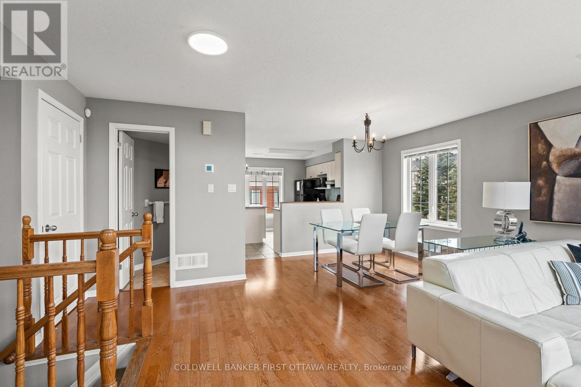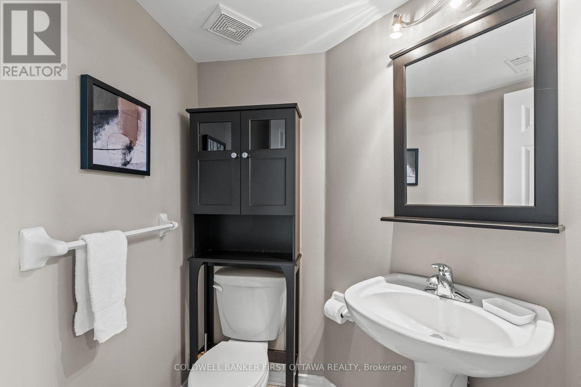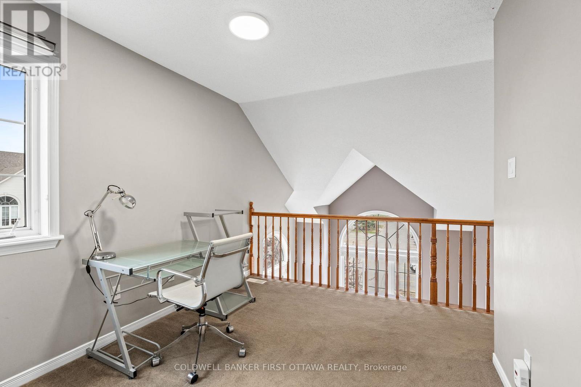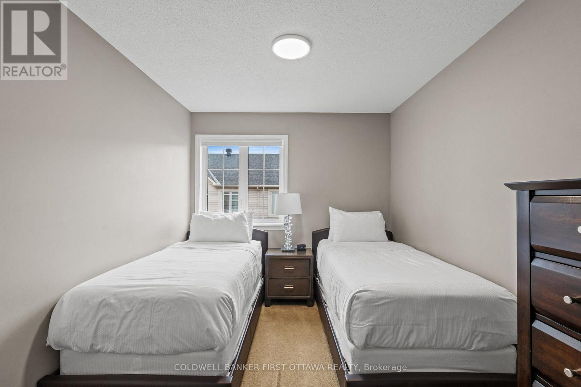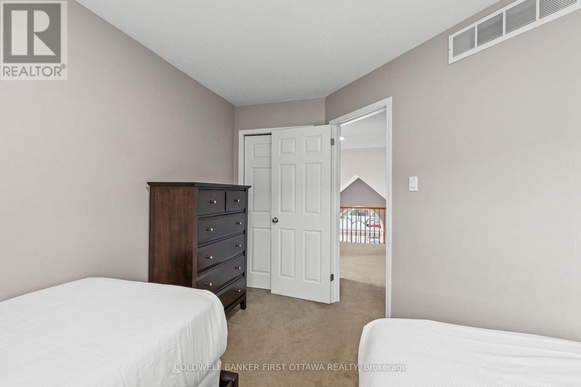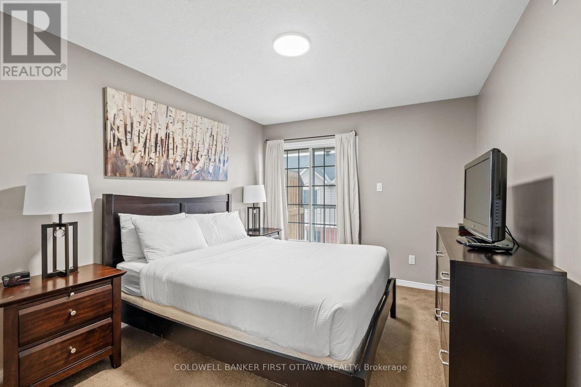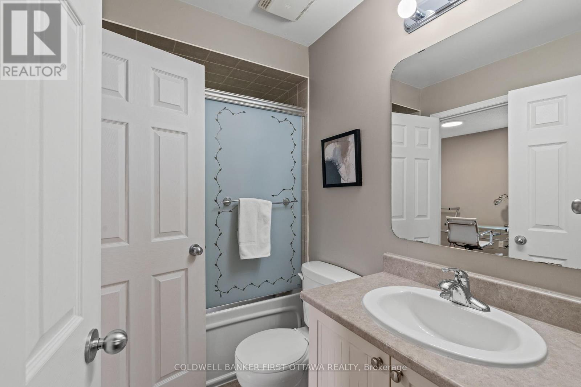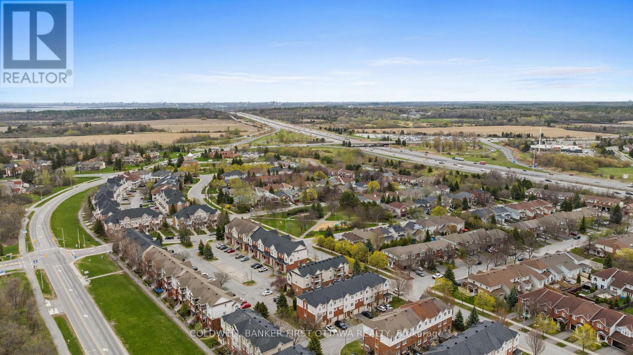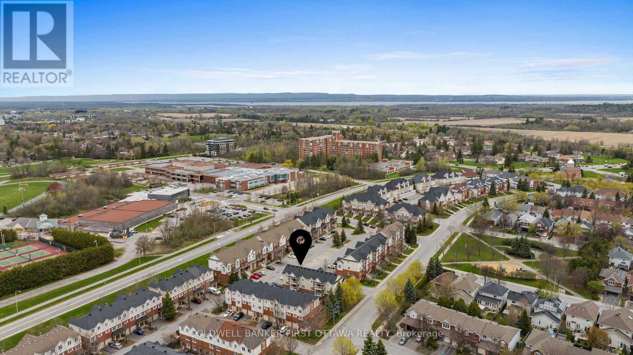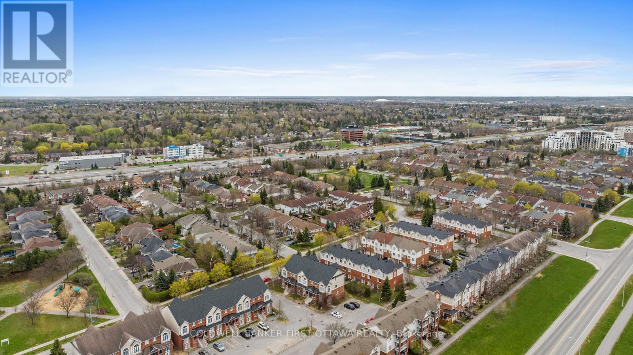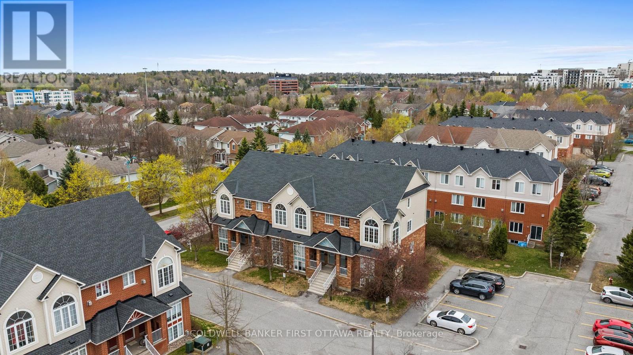115 - 70 Edenvale Drive Ottawa, Ontario K2K 2N7

$459,900管理费,Insurance
$405 每月
管理费,Insurance
$405 每月Discover this stunning corner upper unit, offering a sophisticated blend of modern design and functional living. This spacious 2-bedroom, 2-bathroom residence features an open-concept layout, enhanced by a versatile loft overlooking the living area and bathed in natural light from two-story palladium windows. The main level boasts elegant hardwood flooring, a convenient powder room, and in-unit laundry.The gourmet kitchen is a chefs delight, complete with a large island, a separate dining area, and five high-quality included appliances. The luxurious primary suite features a cheater ensuite and a walk-in closet, while two private balconies provide the perfect space to relax and unwind.Ideally situated for convenience, this home offers quick access to the Queensway, public transit, shopping, parks, a childrens splash pad, and an ice rink. Additionally, it falls within the catchment area of top-rated schools, making it an exceptional choice for families. Experience refined urban living in one of Kanatas most desirable locations. (id:44758)
Open House
此属性有开放式房屋!
2:00 pm
结束于:4:00 pm
房源概要
| MLS® Number | X12133102 |
| 房源类型 | 民宅 |
| 社区名字 | 9001 - Kanata - Beaverbrook |
| 附近的便利设施 | 公共交通, 公园 |
| 社区特征 | Pet Restrictions |
| 特征 | 阳台 |
| 总车位 | 1 |
详 情
| 浴室 | 2 |
| 地上卧房 | 2 |
| 总卧房 | 2 |
| 公寓设施 | Visitor Parking, Fireplace(s) |
| 空调 | 中央空调 |
| 外墙 | 砖 |
| 壁炉 | 有 |
| Fireplace Total | 1 |
| 客人卫生间(不包含洗浴) | 1 |
| 供暖方式 | 天然气 |
| 供暖类型 | 压力热风 |
| 储存空间 | 2 |
| 内部尺寸 | 1200 - 1399 Sqft |
| 类型 | 联排别墅 |
车 位
| 没有车库 |
土地
| 英亩数 | 无 |
| 土地便利设施 | 公共交通, 公园 |
| 规划描述 | 住宅 |
房 间
| 楼 层 | 类 型 | 长 度 | 宽 度 | 面 积 |
|---|---|---|---|---|
| 二楼 | 浴室 | 2.64 m | 1.52 m | 2.64 m x 1.52 m |
| 二楼 | 主卧 | 3.96 m | 3.35 m | 3.96 m x 3.35 m |
| 二楼 | 卧室 | 2.74 m | 3.78 m | 2.74 m x 3.78 m |
| 二楼 | Loft | 3.04 m | 2.74 m | 3.04 m x 2.74 m |
| 二楼 | 其它 | 1.98 m | 1.37 m | 1.98 m x 1.37 m |
| 一楼 | 浴室 | 1.67 m | 1.52 m | 1.67 m x 1.52 m |
| 一楼 | 餐厅 | 3.35 m | 2.89 m | 3.35 m x 2.89 m |
| 一楼 | 厨房 | 3.5 m | 4.87 m | 3.5 m x 4.87 m |
| 一楼 | 洗衣房 | 0.91 m | 1.52 m | 0.91 m x 1.52 m |
| 一楼 | 客厅 | 4.26 m | 4.26 m | 4.26 m x 4.26 m |
| 一楼 | 设备间 | 2.13 m | 1.21 m | 2.13 m x 1.21 m |
https://www.realtor.ca/real-estate/28279536/115-70-edenvale-drive-ottawa-9001-kanata-beaverbrook

