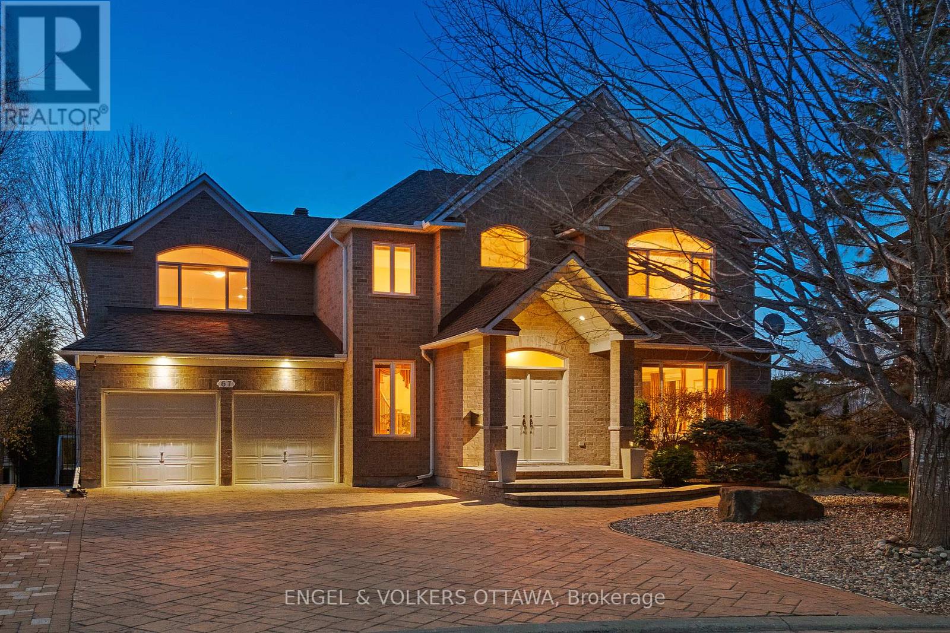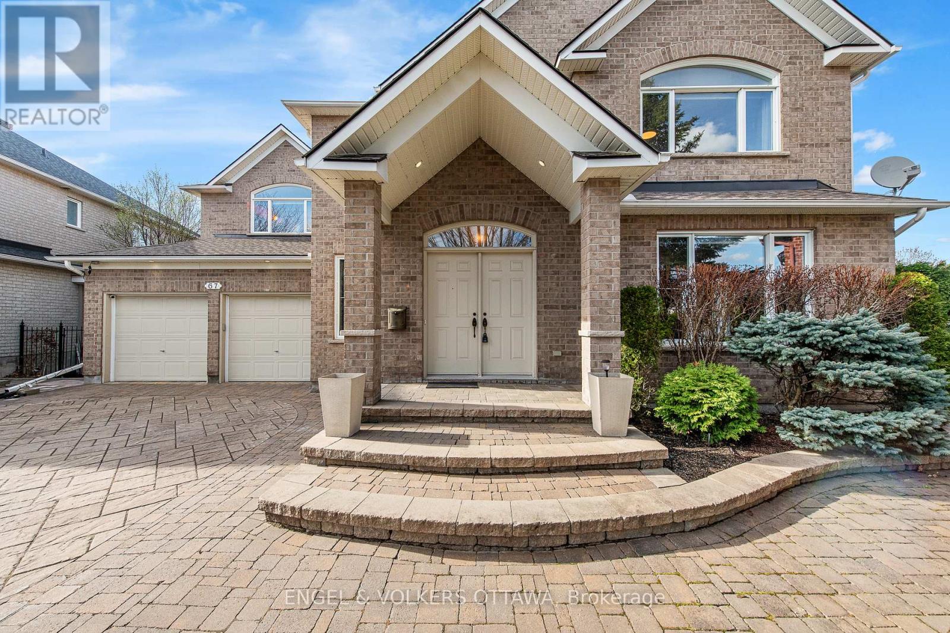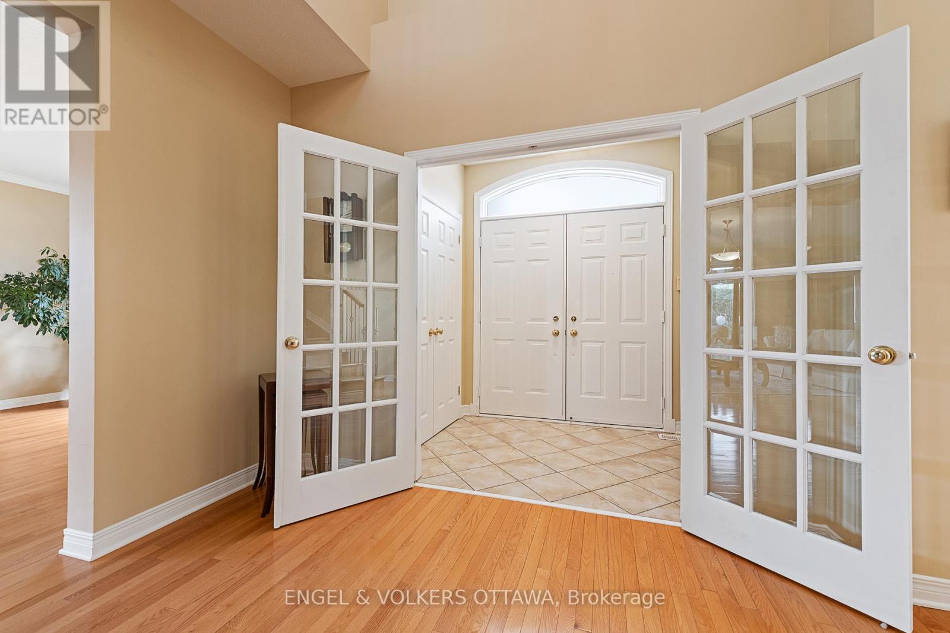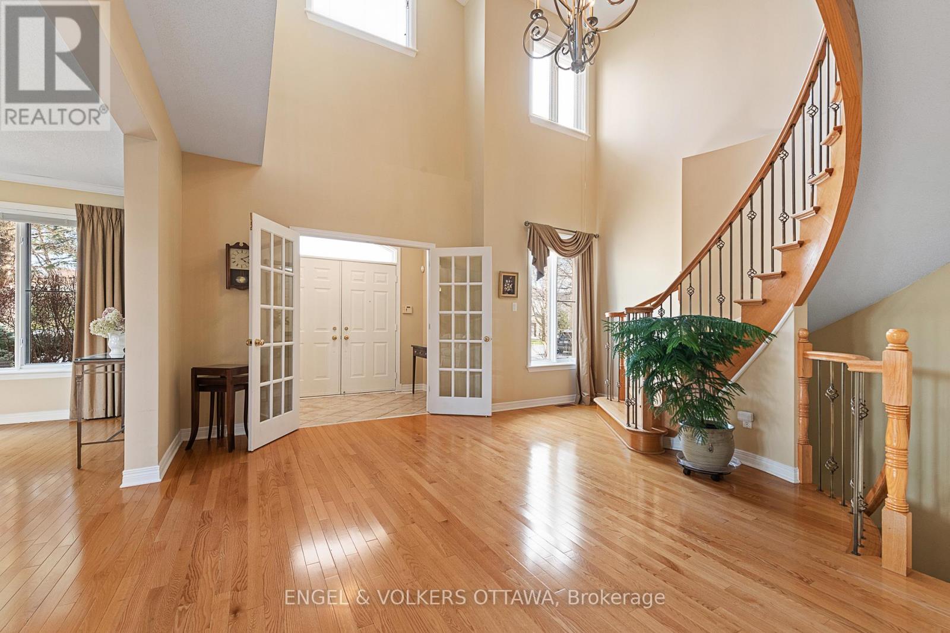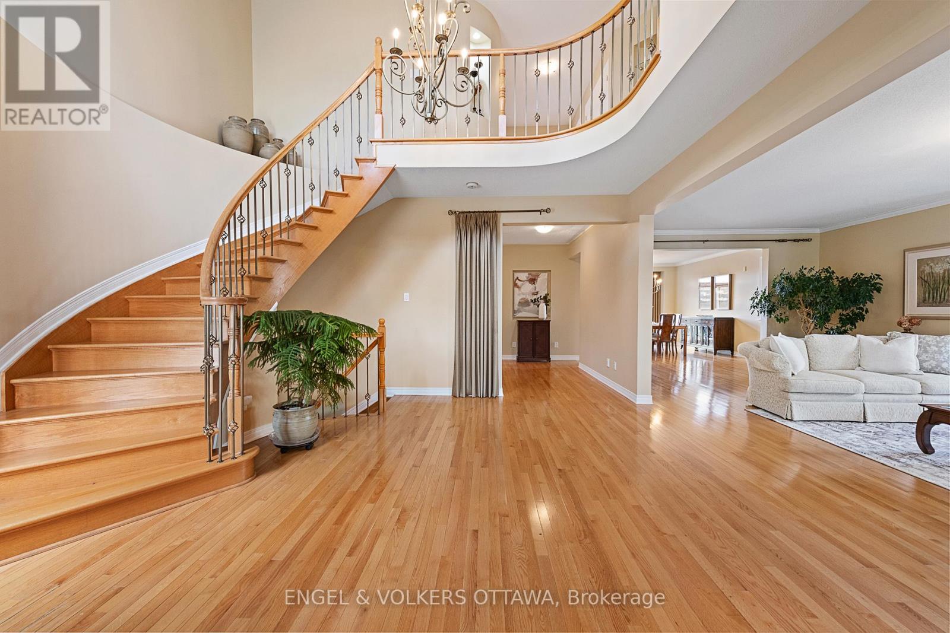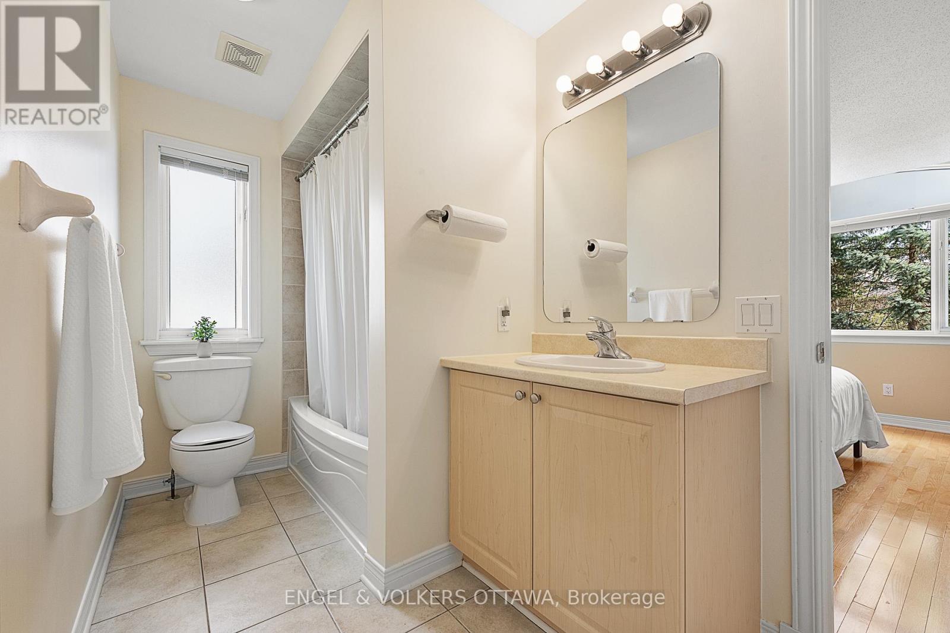5 卧室
5 浴室
3500 - 5000 sqft
壁炉
Inground Pool
中央空调
风热取暖
Landscaped
$1,798,000
A distinguished 5-bedroom, 5-bathroom estate situated on one of Kanata Lakes' most expansive walkout lots - over 13,000 sq. ft. of exquisitely landscaped grounds complete with a grand in-ground pool and manicured gardens. The grand double-door entry opens to a soaring two-storey foyer with ceramic tile, French doors, and a sweeping hardwood staircase. Rich hardwood floors flow through the formal living and dining rooms, filled with natural light and framed with crown moulding. The spacious kitchen features solid wood cabinetry, granite counters, a central island with bar seating, and stainless steel appliances, connecting seamlessly to the bright breakfast nook and elevated rear deck. The adjacent family room impresses with cathedral ceilings, a gas fireplace, and full-height windows overlooking the backyard. A stylish powder room with built-in cabinetry completes the level. Upstairs, the expansive primary suite offers hardwood flooring, treetop views, and an ensuite with a soaker tub, glass shower, and double vanity. The two additional bedrooms are generously sized, with a Jack-and-Jill bath between them, and a third 4-piece bath serves the loft-style office featuring custom built-ins and overlooking the great room below. The fully finished walk-out lower level offers incredible flexibility, with a large recreation room, gas fireplace, and lower patio access. A private bedroom and 3-piece bath create a comfortable guest or in-law space, while a large storage area adds convenience. The backyard is truly a private oasis, complete with an in-ground pool, interlock stone patio and pool deck, firepit area, lush gardens, and mature cedar hedging. This sought-after community is known for its beautiful executive homes, quiet cul-de-sacs, mature trees, and quick access to a suite of amenities and transit points. This is your opportunity to call one of the city's most desirable neighbourhoods home! (id:44758)
房源概要
|
MLS® Number
|
X12133506 |
|
房源类型
|
民宅 |
|
社区名字
|
9007 - Kanata - Kanata Lakes/Heritage Hills |
|
附近的便利设施
|
公共交通, 学校 |
|
社区特征
|
社区活动中心 |
|
特征
|
Irregular Lot Size, Lane, 亲戚套间 |
|
总车位
|
6 |
|
泳池类型
|
Inground Pool |
|
结构
|
Deck, Patio(s), Porch, 棚 |
详 情
|
浴室
|
5 |
|
地上卧房
|
5 |
|
总卧房
|
5 |
|
Age
|
16 To 30 Years |
|
公寓设施
|
Fireplace(s) |
|
赠送家电包括
|
洗碗机, Hood 电扇, 微波炉, 炉子, 洗衣机, 冰箱 |
|
地下室进展
|
已装修 |
|
地下室类型
|
全完工 |
|
施工种类
|
独立屋 |
|
空调
|
中央空调 |
|
外墙
|
砖 |
|
壁炉
|
有 |
|
Fireplace Total
|
2 |
|
地基类型
|
混凝土 |
|
客人卫生间(不包含洗浴)
|
1 |
|
供暖方式
|
天然气 |
|
供暖类型
|
压力热风 |
|
储存空间
|
2 |
|
内部尺寸
|
3500 - 5000 Sqft |
|
类型
|
独立屋 |
|
设备间
|
市政供水 |
车 位
土地
|
英亩数
|
无 |
|
围栏类型
|
Fully Fenced, Fenced Yard |
|
土地便利设施
|
公共交通, 学校 |
|
Landscape Features
|
Landscaped |
|
污水道
|
Sanitary Sewer |
|
土地深度
|
158 Ft ,8 In |
|
土地宽度
|
45 Ft ,9 In |
|
不规则大小
|
45.8 X 158.7 Ft ; Irregular |
房 间
| 楼 层 |
类 型 |
长 度 |
宽 度 |
面 积 |
|
二楼 |
主卧 |
5.13 m |
5.99 m |
5.13 m x 5.99 m |
|
二楼 |
第二卧房 |
3.65 m |
5.63 m |
3.65 m x 5.63 m |
|
二楼 |
第三卧房 |
4.26 m |
3.5 m |
4.26 m x 3.5 m |
|
二楼 |
Bedroom 4 |
4.24 m |
3.68 m |
4.24 m x 3.68 m |
|
一楼 |
客厅 |
5.33 m |
4.24 m |
5.33 m x 4.24 m |
|
一楼 |
Study |
4.16 m |
3.86 m |
4.16 m x 3.86 m |
|
一楼 |
餐厅 |
4.62 m |
3.65 m |
4.62 m x 3.65 m |
|
一楼 |
其它 |
6.85 m |
5.63 m |
6.85 m x 5.63 m |
|
一楼 |
厨房 |
5.18 m |
5.79 m |
5.18 m x 5.79 m |
|
一楼 |
家庭房 |
4.57 m |
5.41 m |
4.57 m x 5.41 m |
https://www.realtor.ca/real-estate/28280081/67-manning-court-ottawa-9007-kanata-kanata-lakesheritage-hills


