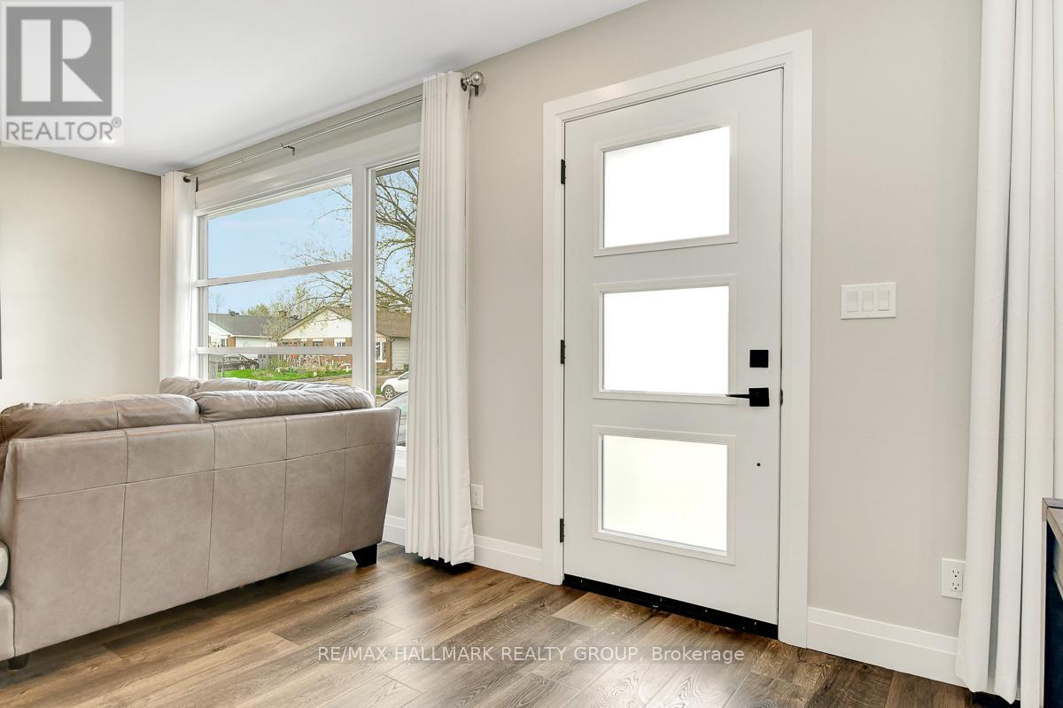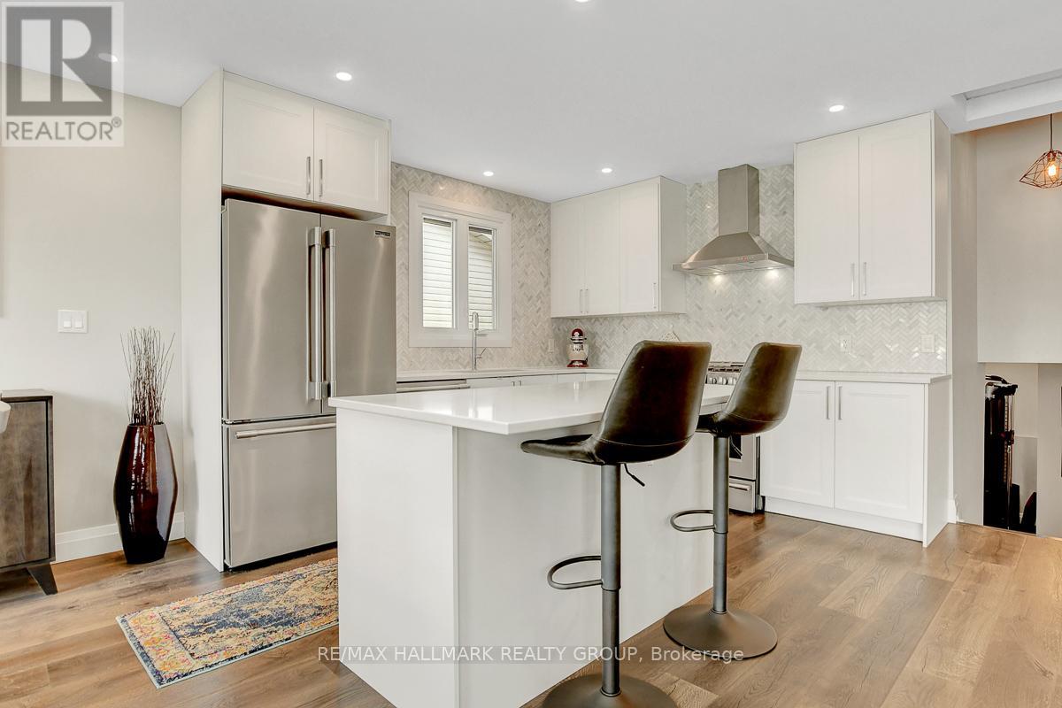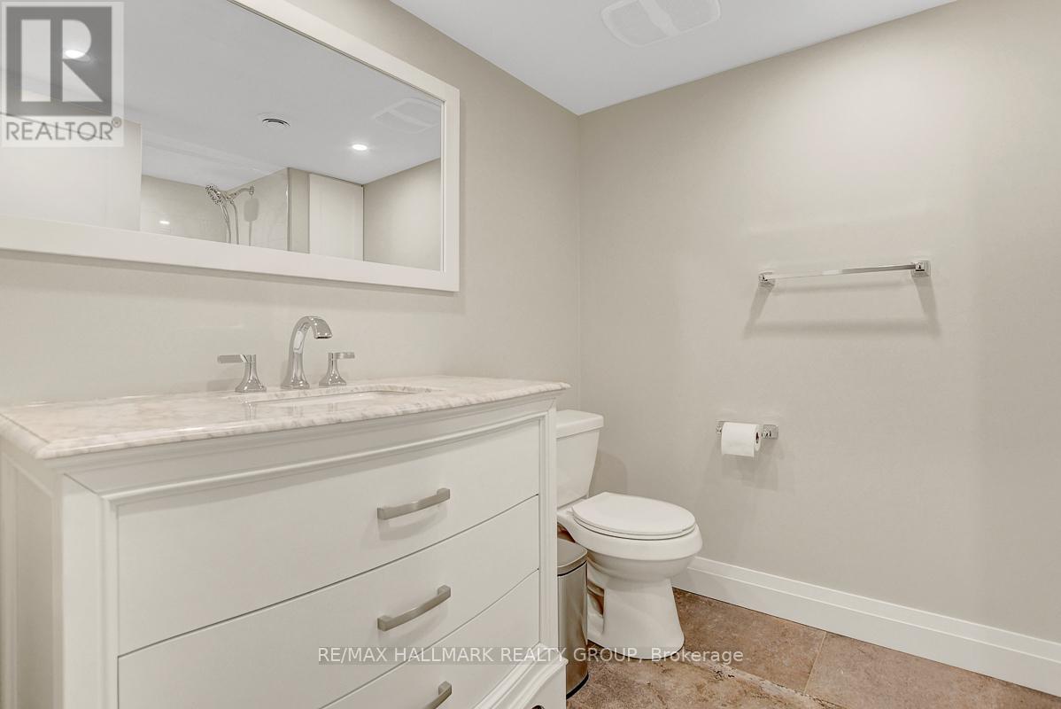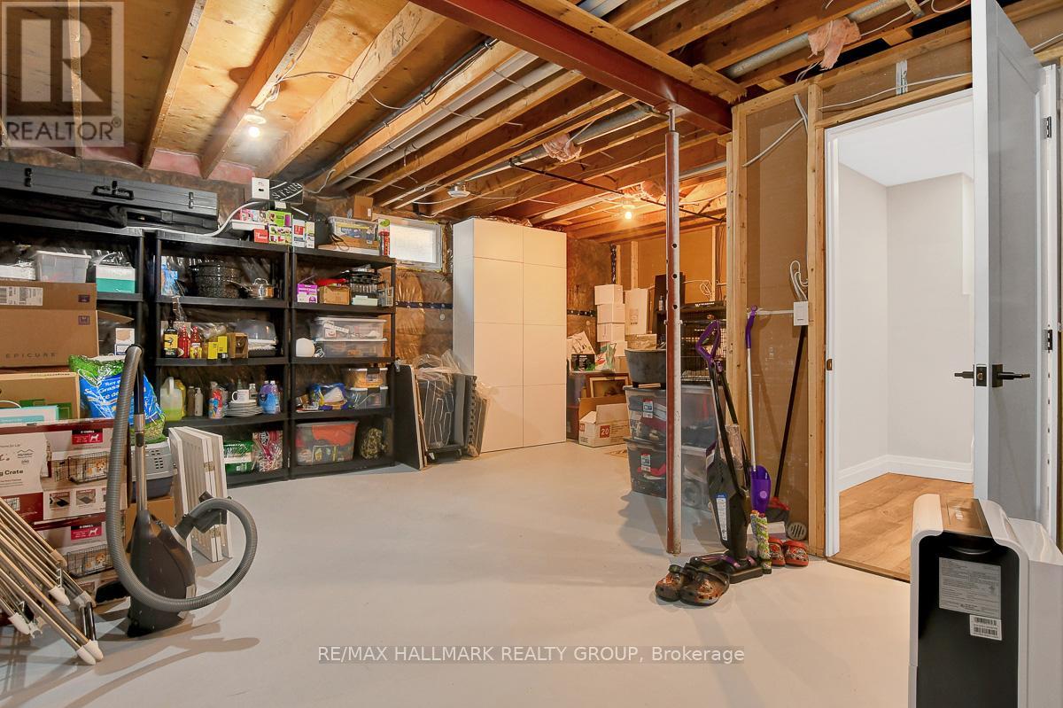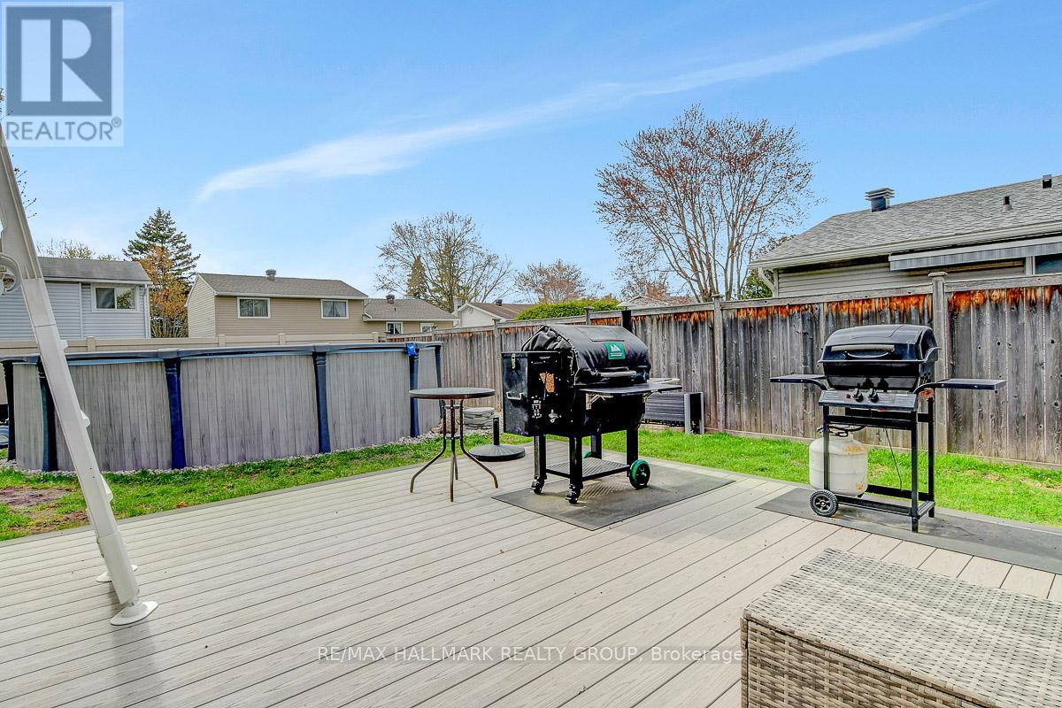3 卧室
2 浴室
1100 - 1500 sqft
Above Ground Pool
中央空调
风热取暖
$825,000
Absolutely Stunning Curb Appeal and Real Pride of Ownership awaits you at 2216 Fillmore Crs. This Beautiful Home in Sought after Beacon Hill North has been fully renovated by previous owners including a new double car Garage. Open Concept Main Floor with Living Room, Dinning Room and Luxurious chefs kitchen with modern features including Quarts counter tops, Herringbone tile backsplash, Stainless Steel Appliances and Large Island with breakfast bar. Mainfloor access to Spacious Gargage. Upper Level includes Primary bedroom with built in closet organizer system. 2nd bedroom and 3pc bathroom with walk in shower. Lower Level includes 3rd bedroom, Rec room and Full Bath. Basement has Laundy room and unfinished storage/ utility room. Fully Fenced Large Back Yard with Above Ground Pool with Heater and Deck. This house is the whole package. Walking distance to many Parks and Schools including COLONEL BY SS with it's IB program, Ottawa River Multi Use Pathways, Richcraft Sensplex, minutes to Highway 174 and soon to be open New LRT Station. (id:44758)
房源概要
|
MLS® Number
|
X12134003 |
|
房源类型
|
民宅 |
|
社区名字
|
2103 - Beacon Hill North |
|
附近的便利设施
|
公园 |
|
特征
|
无地毯 |
|
总车位
|
6 |
|
泳池类型
|
Above Ground Pool |
|
结构
|
Deck |
详 情
|
浴室
|
2 |
|
地上卧房
|
2 |
|
地下卧室
|
1 |
|
总卧房
|
3 |
|
赠送家电包括
|
Garage Door Opener Remote(s), Water Heater, Water Meter, 洗碗机, 烘干机, Garage Door Opener, Hood 电扇, 炉子, 洗衣机, 冰箱 |
|
地下室进展
|
已完成 |
|
地下室类型
|
Full (unfinished) |
|
施工种类
|
独立屋 |
|
Construction Style Split Level
|
Backsplit |
|
空调
|
中央空调 |
|
外墙
|
铝壁板 |
|
Flooring Type
|
Laminate |
|
地基类型
|
混凝土浇筑 |
|
供暖方式
|
天然气 |
|
供暖类型
|
压力热风 |
|
内部尺寸
|
1100 - 1500 Sqft |
|
类型
|
独立屋 |
|
设备间
|
市政供水 |
车 位
土地
|
英亩数
|
无 |
|
围栏类型
|
Fenced Yard |
|
土地便利设施
|
公园 |
|
污水道
|
Sanitary Sewer |
|
土地深度
|
100 Ft |
|
土地宽度
|
57 Ft |
|
不规则大小
|
57 X 100 Ft |
|
规划描述
|
住宅 |
房 间
| 楼 层 |
类 型 |
长 度 |
宽 度 |
面 积 |
|
Lower Level |
家庭房 |
5.89 m |
2.99 m |
5.89 m x 2.99 m |
|
Lower Level |
洗衣房 |
2.24 m |
2.2 m |
2.24 m x 2.2 m |
|
一楼 |
客厅 |
4.16 m |
3.69 m |
4.16 m x 3.69 m |
|
一楼 |
餐厅 |
2.95 m |
2.76 m |
2.95 m x 2.76 m |
|
一楼 |
厨房 |
3.42 m |
3.06 m |
3.42 m x 3.06 m |
|
Upper Level |
主卧 |
5.52 m |
3.96 m |
5.52 m x 3.96 m |
|
Upper Level |
第二卧房 |
3.5 m |
3.27 m |
3.5 m x 3.27 m |
|
Upper Level |
第三卧房 |
3.04 m |
2.73 m |
3.04 m x 2.73 m |
https://www.realtor.ca/real-estate/28281053/2216-fillmore-crescent-ottawa-2103-beacon-hill-north





