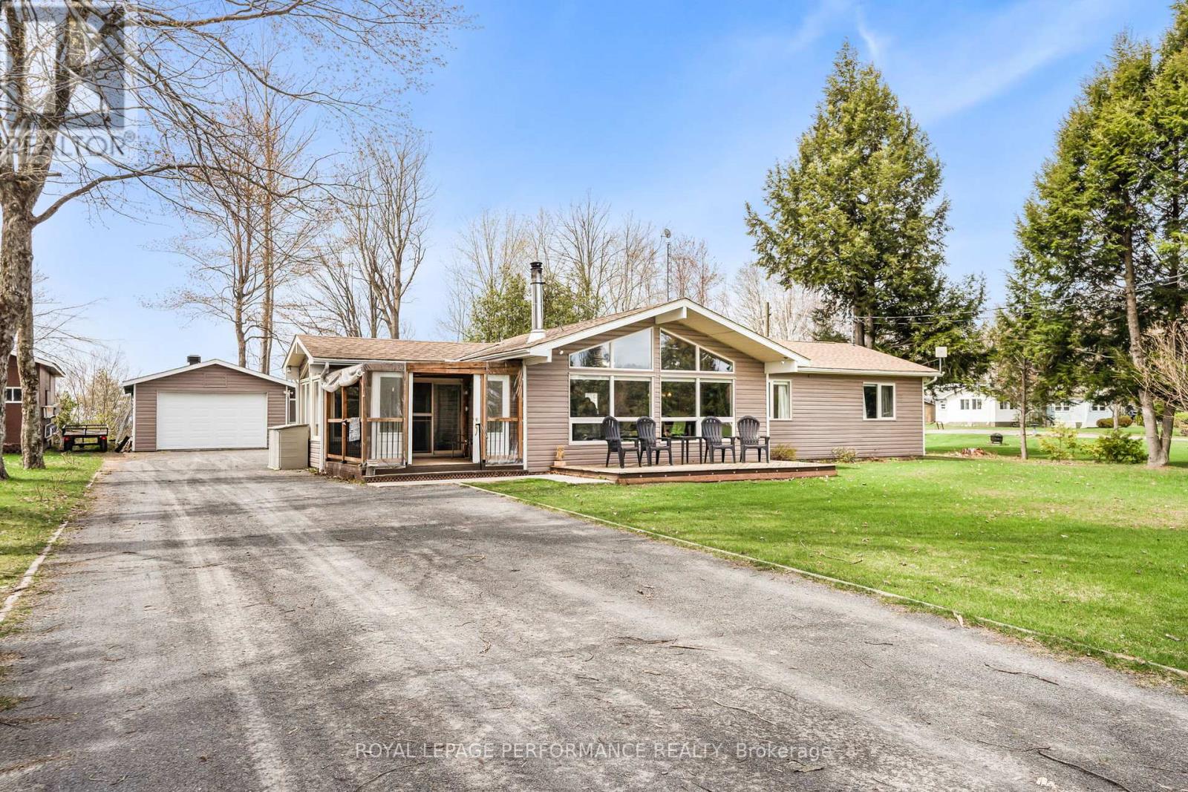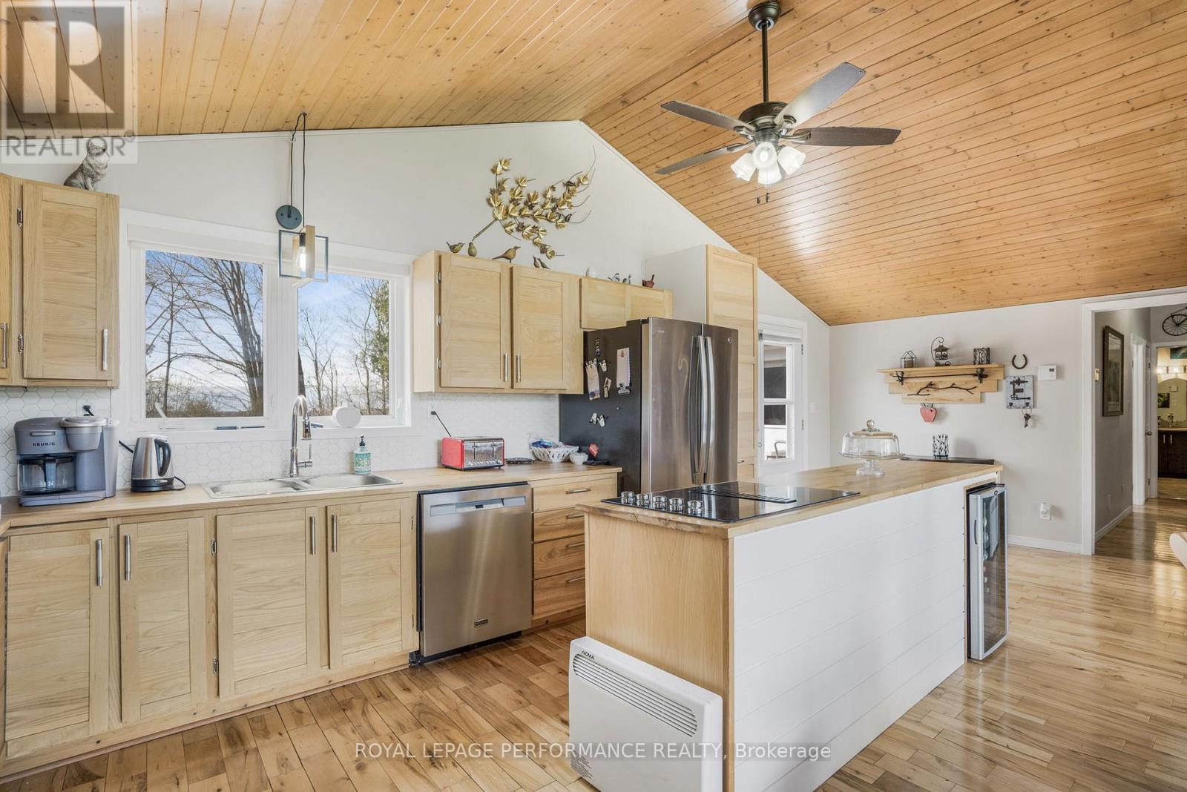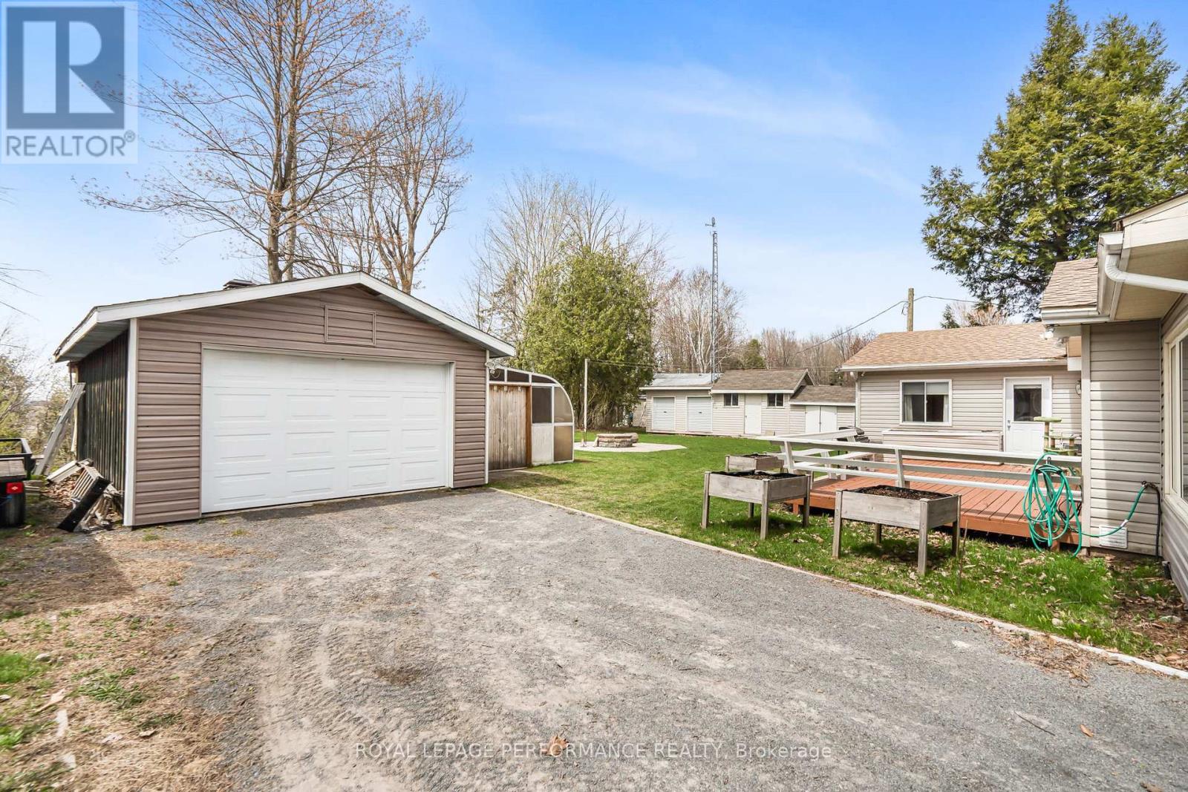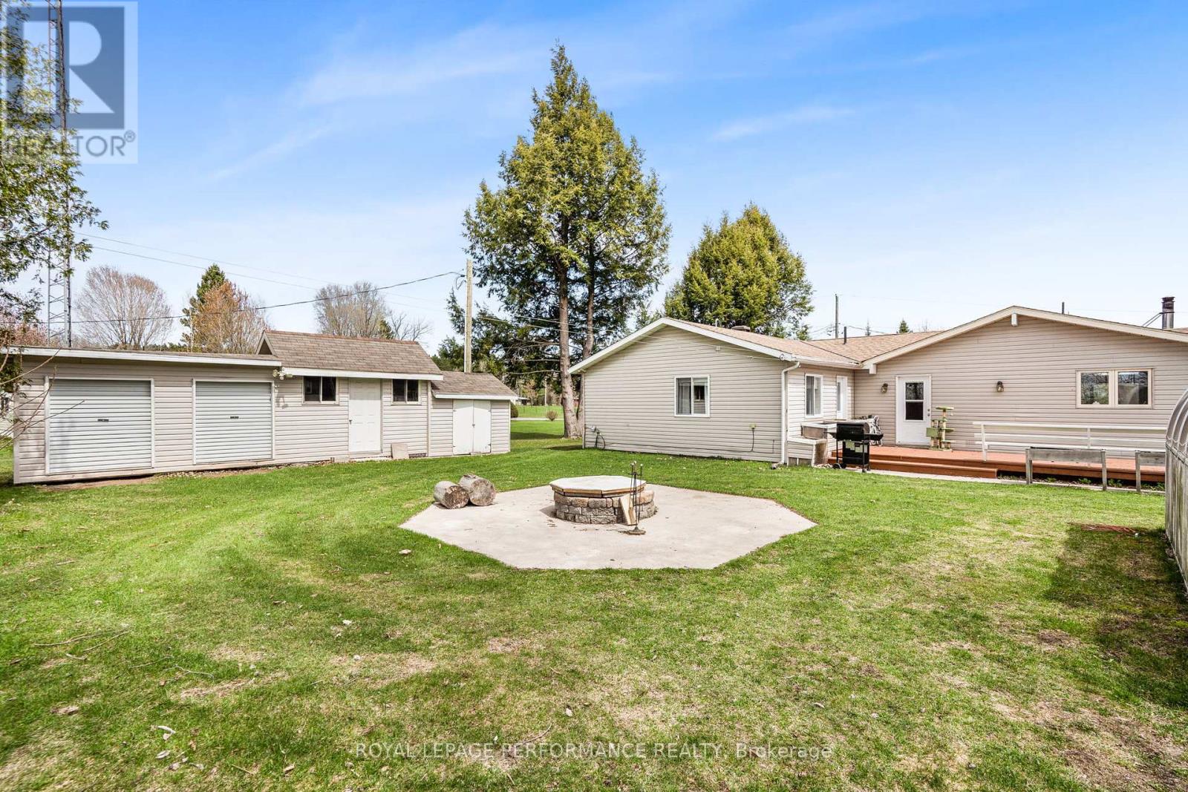3 卧室
2 浴室
1500 - 2000 sqft
壁炉
中央空调
风热取暖
$299,900
Welcome to Le Domaine du Partage in Curran - Discover the charm of cottage living in this inviting 3 + 1 bedroom home, boasting an open-concept layout with cathedral ceilings that create a spacious, airy atmosphere. Nestled in the French community of Le Domaine du Partage, this property offers a serene backdrop with no rear neighbors and stunning views of the surrounding fields. Perfect for those who appreciate outdoor living, the property includes a separated garage and outbuildings, providing ample storage and workspace. Residents can also enjoy the shared community amenities, including a private baseball field and pool, fostering a welcoming neighborhood spirit. Important Note: This is a co-operative property with 28 owners. Financing options are limited, as traditional mortgages are not applicable. Financial institution will not let you a loan as it is a co-op property. Serious inquiries only. Prospective buyers must be approved by the community committee to ensure compatibility with this peaceful, shared-living environment. Experience the tranquility and camaraderie of Le Domaine du Partage where community and nature come together. Schedule your private viewing today! (id:44758)
房源概要
|
MLS® Number
|
X12134001 |
|
房源类型
|
民宅 |
|
社区名字
|
610 - Alfred and Plantagenet Twp |
|
总车位
|
5 |
详 情
|
浴室
|
2 |
|
地上卧房
|
3 |
|
总卧房
|
3 |
|
赠送家电包括
|
Central Vacuum, Garage Door Opener Remote(s), 洗碗机, 烘干机, 烤箱, 炉子, 洗衣机, Wine Fridge, 冰箱 |
|
地下室进展
|
已完成 |
|
地下室类型
|
N/a (unfinished) |
|
空调
|
中央空调 |
|
外墙
|
乙烯基壁板 |
|
壁炉
|
有 |
|
壁炉类型
|
木头stove |
|
地基类型
|
混凝土浇筑 |
|
供暖方式
|
Propane |
|
供暖类型
|
压力热风 |
|
内部尺寸
|
1500 - 2000 Sqft |
|
类型
|
Mobile Home |
车 位
土地
房 间
| 楼 层 |
类 型 |
长 度 |
宽 度 |
面 积 |
|
一楼 |
门厅 |
3.5662 m |
3.5662 m |
3.5662 m x 3.5662 m |
|
一楼 |
厨房 |
2.9566 m |
7.0409 m |
2.9566 m x 7.0409 m |
|
一楼 |
Office |
4.7854 m |
2.6213 m |
4.7854 m x 2.6213 m |
|
一楼 |
客厅 |
4.511 m |
3.0785 m |
4.511 m x 3.0785 m |
|
一楼 |
餐厅 |
3.3528 m |
2.7737 m |
3.3528 m x 2.7737 m |
|
一楼 |
卧室 |
2.6518 m |
3.1699 m |
2.6518 m x 3.1699 m |
|
一楼 |
第二卧房 |
3.3863 m |
3.1394 m |
3.3863 m x 3.1394 m |
|
一楼 |
第三卧房 |
4.7854 m |
2.8346 m |
4.7854 m x 2.8346 m |
|
一楼 |
浴室 |
2.6213 m |
2.4719 m |
2.6213 m x 2.4719 m |
|
一楼 |
浴室 |
2.5908 m |
1.8593 m |
2.5908 m x 1.8593 m |
|
一楼 |
洗衣房 |
1.7069 m |
1.2802 m |
1.7069 m x 1.2802 m |
https://www.realtor.ca/real-estate/28281052/20-2251-concession-9-road-alfred-and-plantagenet-610-alfred-and-plantagenet-twp


































