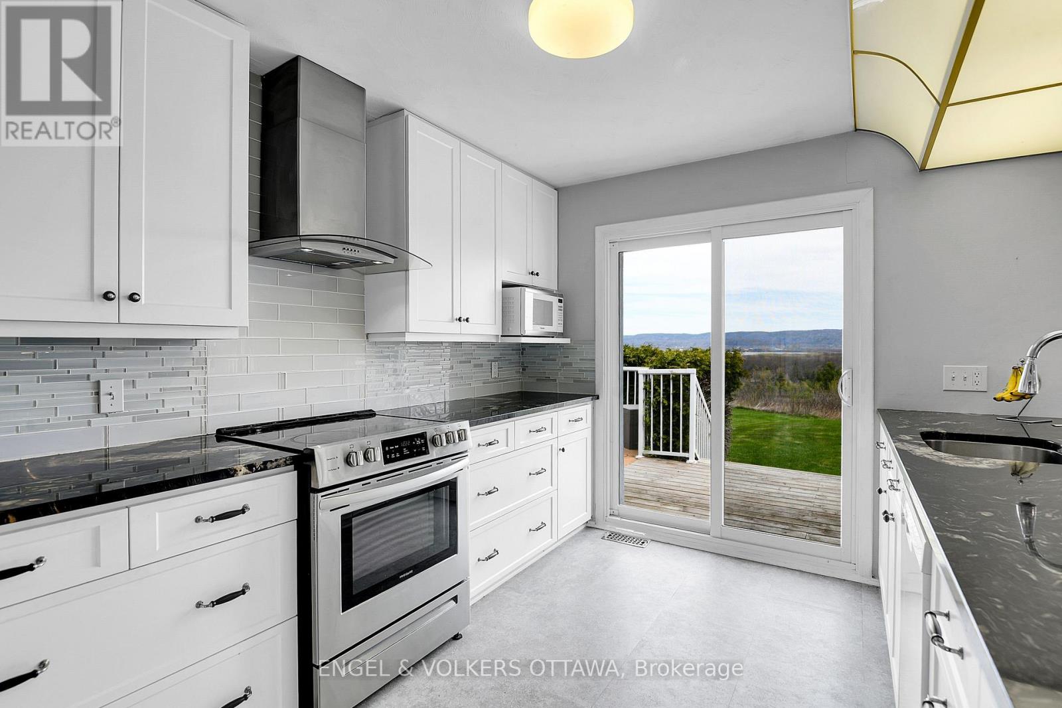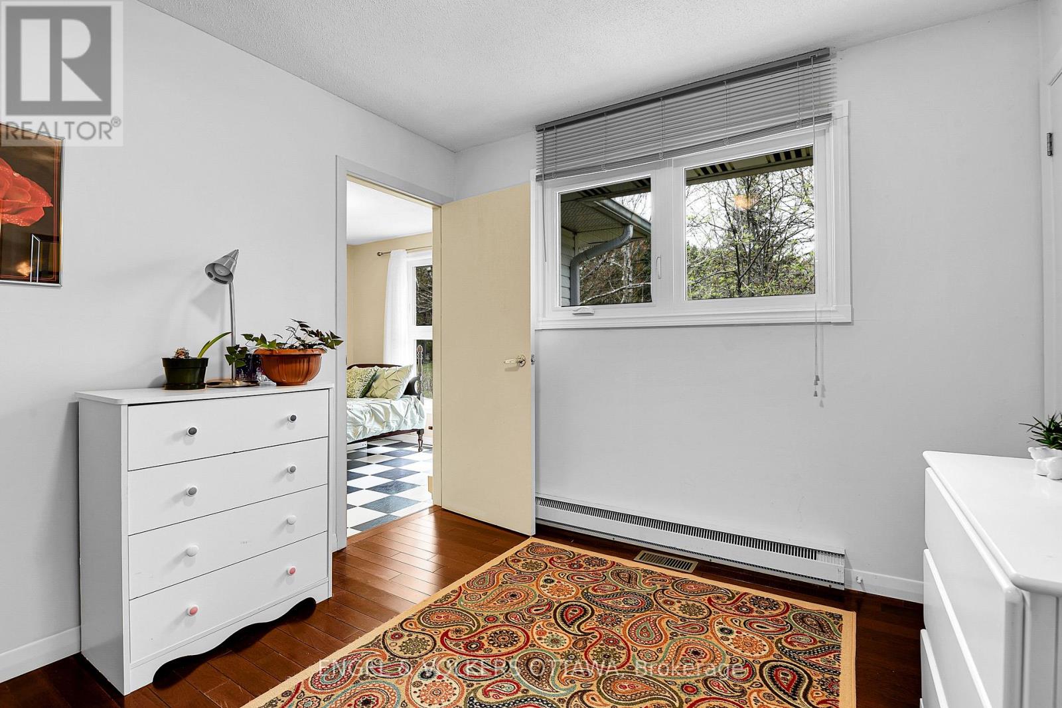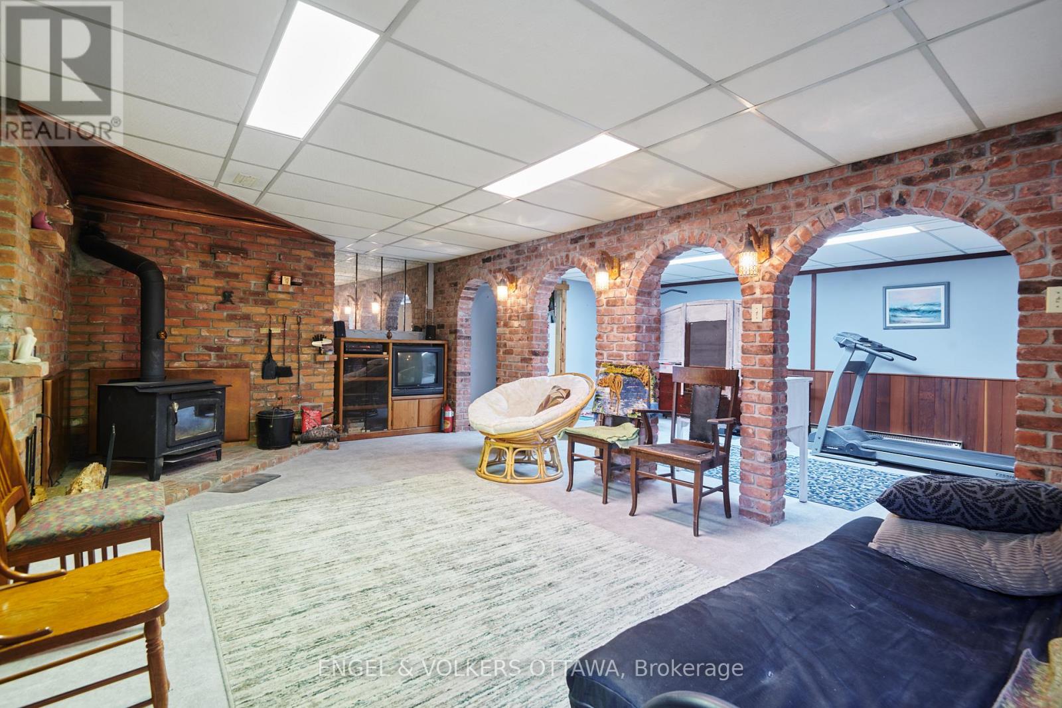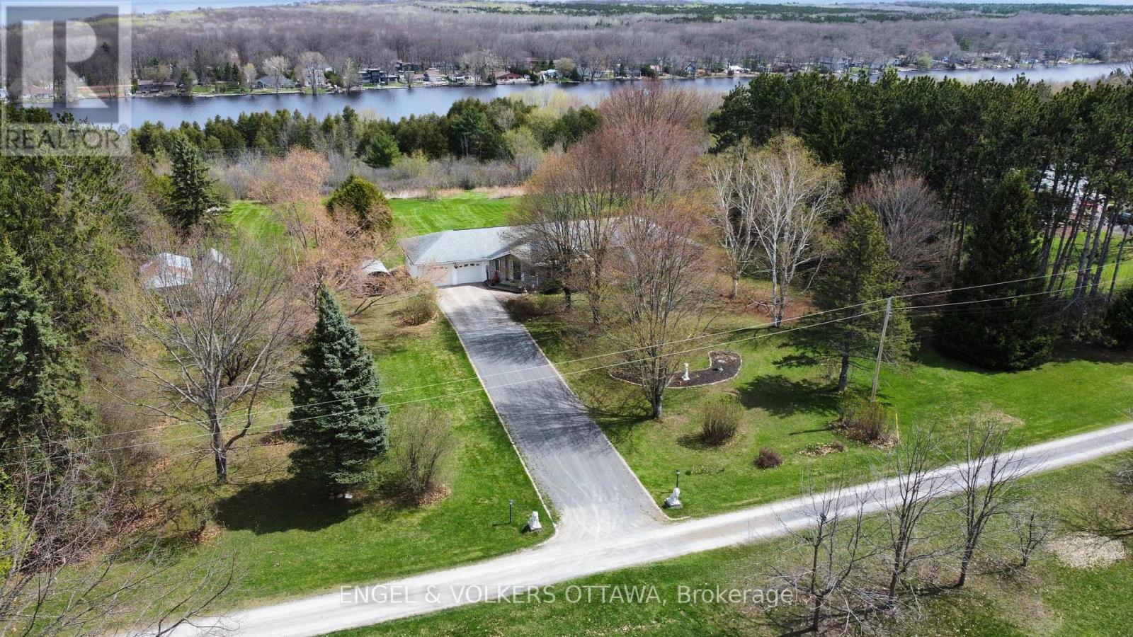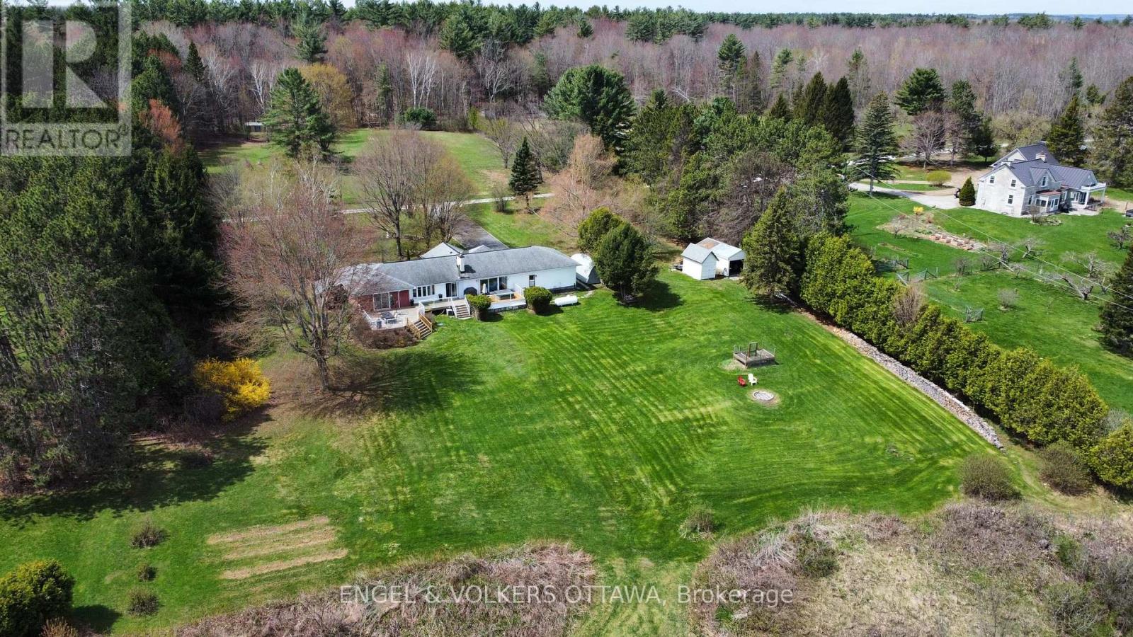4 卧室
3 浴室
2000 - 2500 sqft
平房
壁炉
中央空调
风热取暖
面积
$1,599,000
Rare opportunity to own a piece of paradise nestled on 17 acres of serene splendor in Baird's Grant - an exclusive enclave of nine estate lots perched on a ridge above Buckham's Bay. This unique property offers exceptional panoramic views of the majestic Ottawa River and rolling Gatineau Hills, along with 13 acres of mature forest of oak, pine, and maple, complete with winding nature trails for outdoor enthusiasts. Approcahing the home, you're welcomed by 1 acre of lawn with with a patch of 25+ mature highbush blueberry plants, while on the north side of the property you'll find a patch of 25+ asparagus plants, two young cherry trees, a raised garden, and a fire pit. The residence blends modern comfort with natural beauty, featuring 4 bedrooms, 2.5 bathrooms, an updated kitchen (2019), a large family room, and a spacious living/dining area perfect for family gatherings. The lower level offers a rec space full of character with a wood-burning stove and brick accents. The back deck (2016) is the perfect place to take in the views while grilling, entertaining, or enjoying morning coffee from the hot tub, which is set into the deck. This extraordinary estate is a once-in-a-lifetime opportunity to own a private retreat in one of nature's most picturesque landscapes. Septic 2022. (id:44758)
房源概要
|
MLS® Number
|
X12133723 |
|
房源类型
|
民宅 |
|
社区名字
|
9301 - Constance Bay |
|
特征
|
树木繁茂的地区, Lane |
|
总车位
|
10 |
|
结构
|
Deck |
详 情
|
浴室
|
3 |
|
地上卧房
|
4 |
|
总卧房
|
4 |
|
公寓设施
|
Fireplace(s) |
|
赠送家电包括
|
Water Treatment, Blinds, 洗碗机, 烘干机, Hood 电扇, 微波炉, Storage Shed, Two 炉子s, 洗衣机, 窗帘, 冰箱 |
|
建筑风格
|
平房 |
|
地下室进展
|
部分完成 |
|
地下室类型
|
全部完成 |
|
施工种类
|
独立屋 |
|
空调
|
中央空调 |
|
外墙
|
石, 乙烯基壁板 |
|
壁炉
|
有 |
|
Fireplace Total
|
2 |
|
壁炉类型
|
木头stove |
|
地基类型
|
水泥, 混凝土 |
|
客人卫生间(不包含洗浴)
|
1 |
|
供暖方式
|
Propane |
|
供暖类型
|
压力热风 |
|
储存空间
|
1 |
|
内部尺寸
|
2000 - 2500 Sqft |
|
类型
|
独立屋 |
|
设备间
|
Drilled Well |
车 位
土地
|
英亩数
|
有 |
|
污水道
|
Septic System |
|
土地深度
|
1963 Ft ,3 In |
|
土地宽度
|
272 Ft ,3 In |
|
不规则大小
|
272.3 X 1963.3 Ft |
房 间
| 楼 层 |
类 型 |
长 度 |
宽 度 |
面 积 |
|
一楼 |
主卧 |
5.08 m |
3.68 m |
5.08 m x 3.68 m |
|
一楼 |
卧室 |
3.37 m |
2.74 m |
3.37 m x 2.74 m |
|
一楼 |
第二卧房 |
3.4 m |
2.89 m |
3.4 m x 2.89 m |
|
一楼 |
第三卧房 |
3.5 m |
2.89 m |
3.5 m x 2.89 m |
|
一楼 |
衣帽间 |
4.47 m |
3.83 m |
4.47 m x 3.83 m |
|
一楼 |
家庭房 |
6.8 m |
4.06 m |
6.8 m x 4.06 m |
|
一楼 |
厨房 |
6.73 m |
4.06 m |
6.73 m x 4.06 m |
|
一楼 |
客厅 |
7.31 m |
0.62 m |
7.31 m x 0.62 m |
https://www.realtor.ca/real-estate/28280538/122-colonel-nicholson-lane-ottawa-9301-constance-bay














