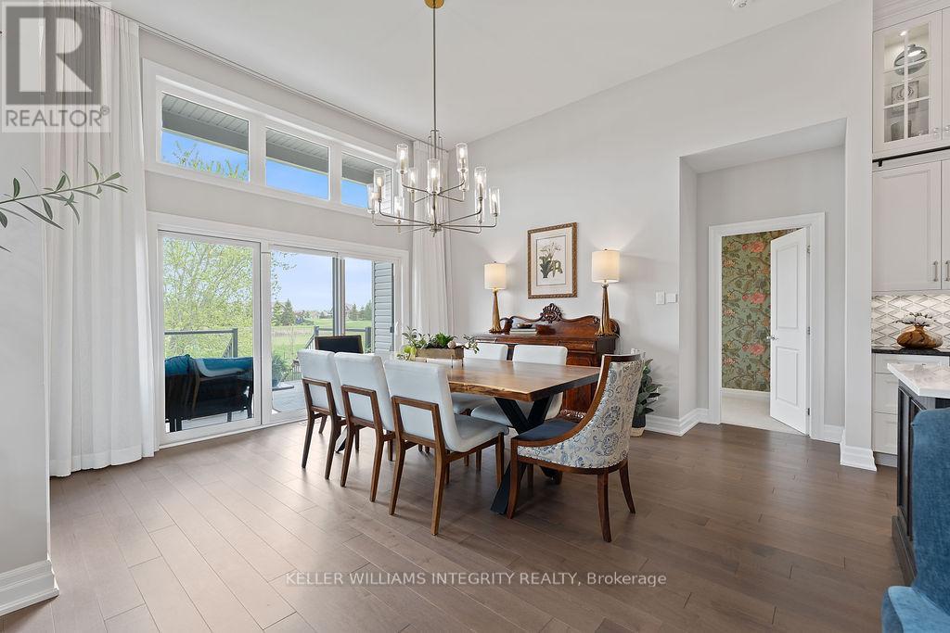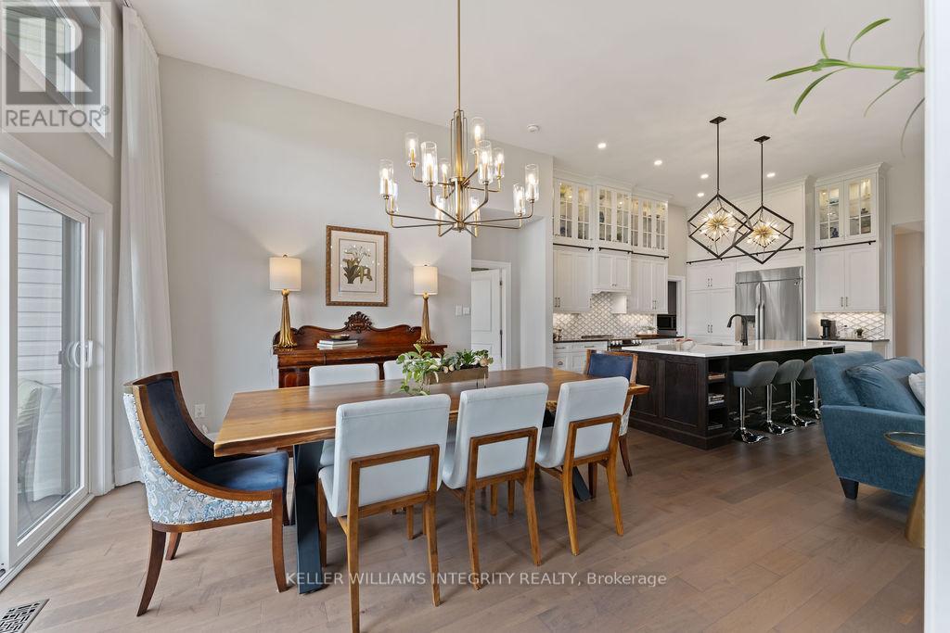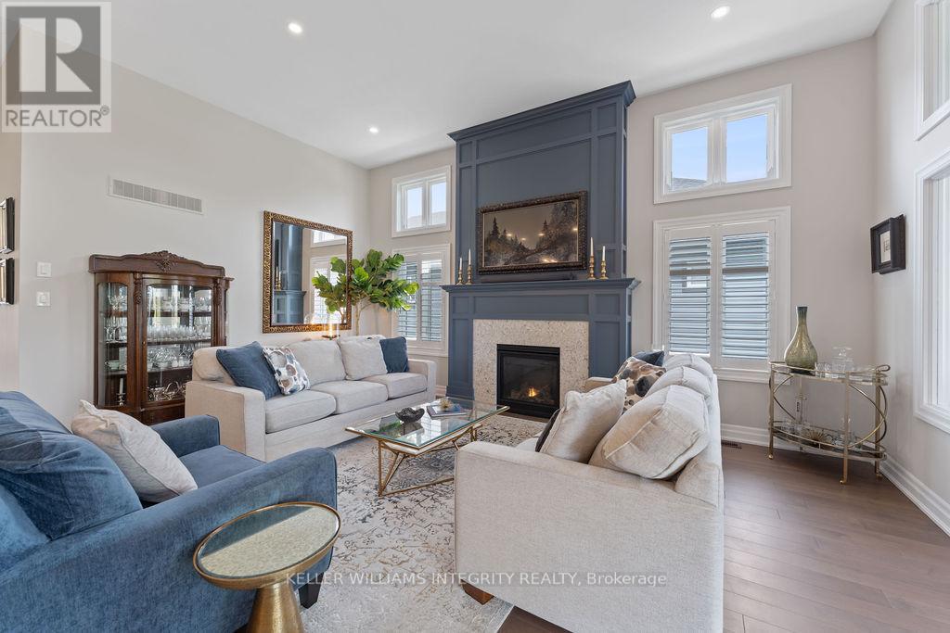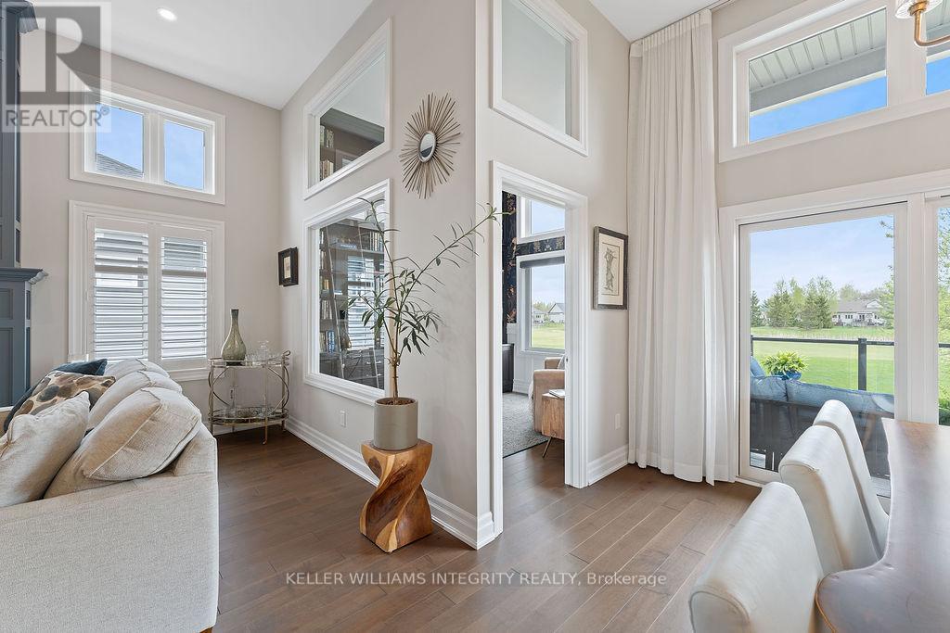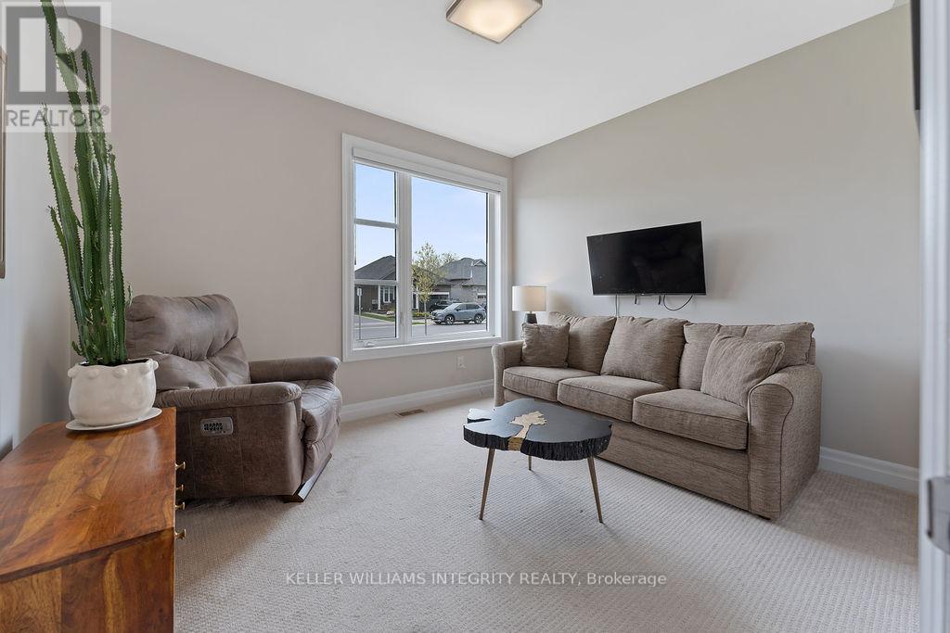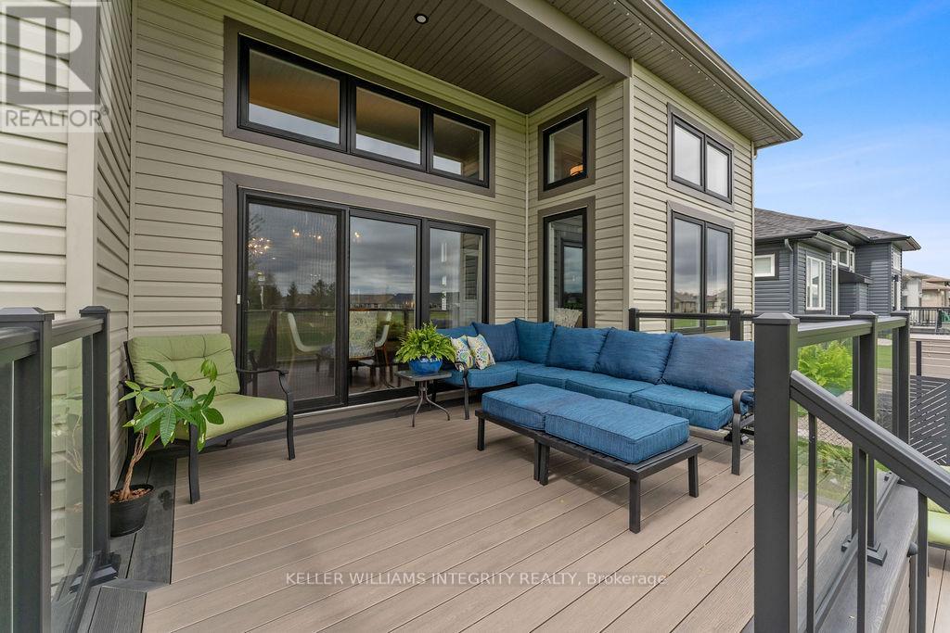4 卧室
3 浴室
2000 - 2500 sqft
平房
壁炉
中央空调
风热取暖
Landscaped
$1,385,000
Nestled in the prestigious eQuinelle golf course community, this stunning 4-bedroom, 3-bathroom bungalow offers a perfect blend of luxury, comfort, and thoughtful design. From soaring ceilings to premium finishes, every detail has been meticulously crafted to create an inviting and elegant space. Step inside the grand foyer to experience a sense of openness and style. The gourmet kitchen is a chefs dream, featuring custom cabinetry that extends to 12-foot ceilings, with a stylish sliding ladder for added charm. The oversized island includes built-in cookbook shelving and high-end appliances, perfect for both everyday living and entertaining. The great room, anchored by a striking floor-to-ceiling fireplace, creates a cozy focal point, while the spacious dining room is ideal for hosting. A dedicated office/library with built-in shelving and a sliding ladder provides the perfect space for work or relaxation. The luxurious primary suite offers a private retreat with a 5-piece ensuite and a large walk-in closet. Two additional bedrooms and a full bath complete the main level. The "back kitchen" features custom cabinetry, a microwave tower, and ample storage, adding even more convenience. The finished lower level includes a fourth bedroom, a full bathroom, an open entertainment area with pool table, perfect for recreation or hosting guests, and an abundance of storage space for all your needs. Outside, enjoy custom hardscaping, a double garage, and a two-tiered backyard deck with golf course views. Designer wallpaper and premium finishes throughout elevate the homes aesthetic. Living in eQuinelle includes access to the Resident Centre with fitness classes, arts and crafts, a library, billiards room, pickleball courts, a pool, and year-round events. With golf at your doorstep and scenic trails nearby, this home offers unparalleled lifestyle, luxury, and community living. (id:44758)
房源概要
|
MLS® Number
|
X12134588 |
|
房源类型
|
民宅 |
|
社区名字
|
803 - North Grenville Twp (Kemptville South) |
|
总车位
|
6 |
|
结构
|
Deck |
详 情
|
浴室
|
3 |
|
地上卧房
|
3 |
|
地下卧室
|
1 |
|
总卧房
|
4 |
|
Age
|
0 To 5 Years |
|
公寓设施
|
Fireplace(s) |
|
赠送家电包括
|
Garage Door Opener Remote(s), Central Vacuum, Water Heater - Tankless, Water Softener, 洗碗机, 烘干机, Hood 电扇, 炉子, 洗衣机, Water Treatment, 冰箱 |
|
建筑风格
|
平房 |
|
地下室进展
|
已装修 |
|
地下室类型
|
全完工 |
|
施工种类
|
独立屋 |
|
空调
|
中央空调 |
|
外墙
|
砖, 乙烯基壁板 |
|
Fire Protection
|
Smoke Detectors |
|
壁炉
|
有 |
|
地基类型
|
混凝土 |
|
供暖方式
|
天然气 |
|
供暖类型
|
压力热风 |
|
储存空间
|
1 |
|
内部尺寸
|
2000 - 2500 Sqft |
|
类型
|
独立屋 |
|
设备间
|
市政供水 |
车 位
土地
|
英亩数
|
无 |
|
Landscape Features
|
Landscaped |
|
污水道
|
Sanitary Sewer |
|
土地深度
|
114 Ft ,9 In |
|
土地宽度
|
50 Ft ,8 In |
|
不规则大小
|
50.7 X 114.8 Ft |
|
规划描述
|
住宅 |
房 间
| 楼 层 |
类 型 |
长 度 |
宽 度 |
面 积 |
|
Lower Level |
其它 |
16.46 m |
5.85 m |
16.46 m x 5.85 m |
|
Lower Level |
卧室 |
4.33 m |
6.61 m |
4.33 m x 6.61 m |
|
Lower Level |
家庭房 |
8.11 m |
4.27 m |
8.11 m x 4.27 m |
|
一楼 |
门厅 |
5.48 m |
2.19 m |
5.48 m x 2.19 m |
|
一楼 |
客厅 |
6.1 m |
5.43 m |
6.1 m x 5.43 m |
|
一楼 |
餐厅 |
4.63 m |
3.99 m |
4.63 m x 3.99 m |
|
一楼 |
厨房 |
5.06 m |
2.9 m |
5.06 m x 2.9 m |
|
一楼 |
主卧 |
4.75 m |
4.57 m |
4.75 m x 4.57 m |
|
一楼 |
卧室 |
3.66 m |
3.05 m |
3.66 m x 3.05 m |
|
一楼 |
卧室 |
3.66 m |
3.05 m |
3.66 m x 3.05 m |
|
一楼 |
洗衣房 |
3.1 m |
2.77 m |
3.1 m x 2.77 m |
https://www.realtor.ca/real-estate/28282237/158-blackhorse-drive-north-grenville-803-north-grenville-twp-kemptville-south














