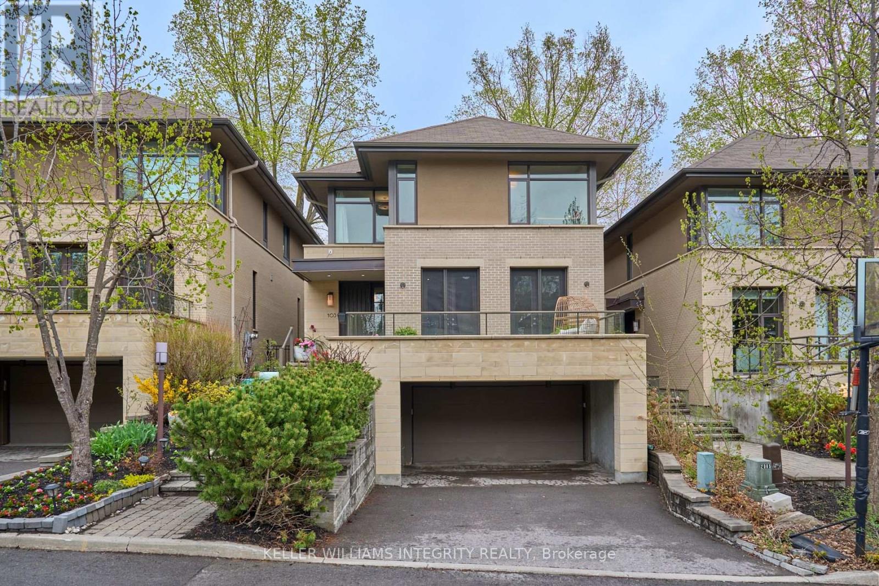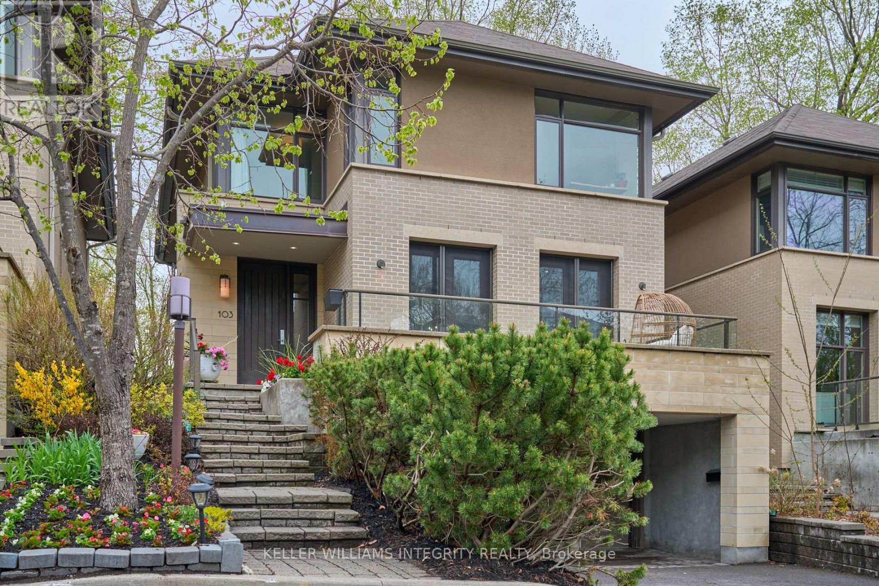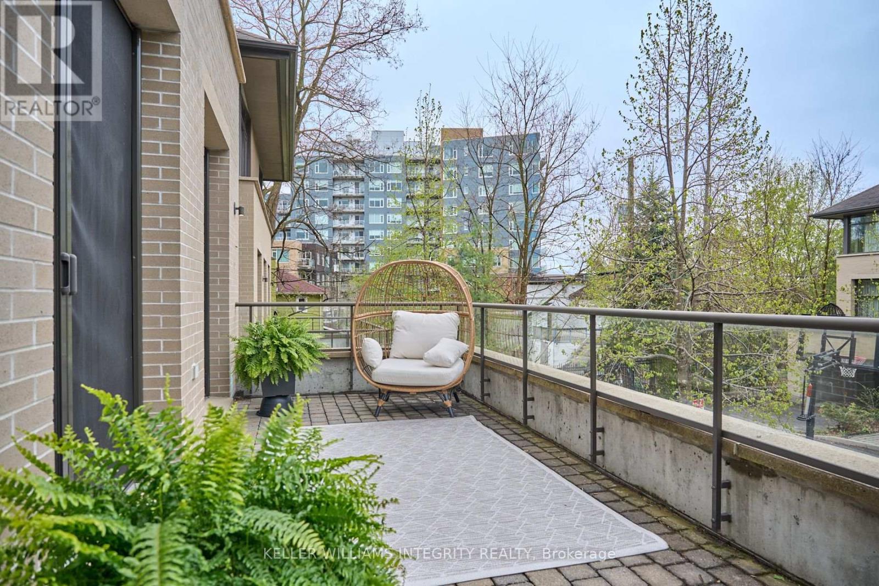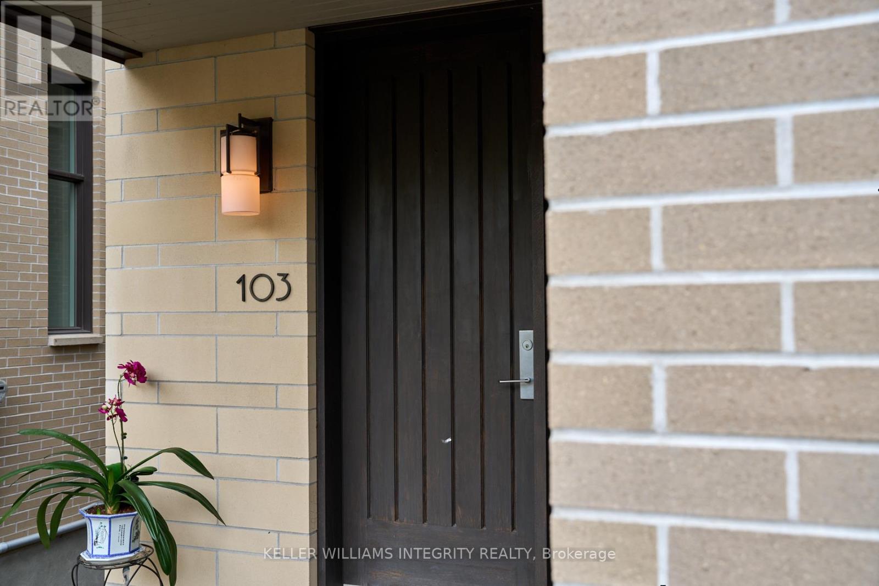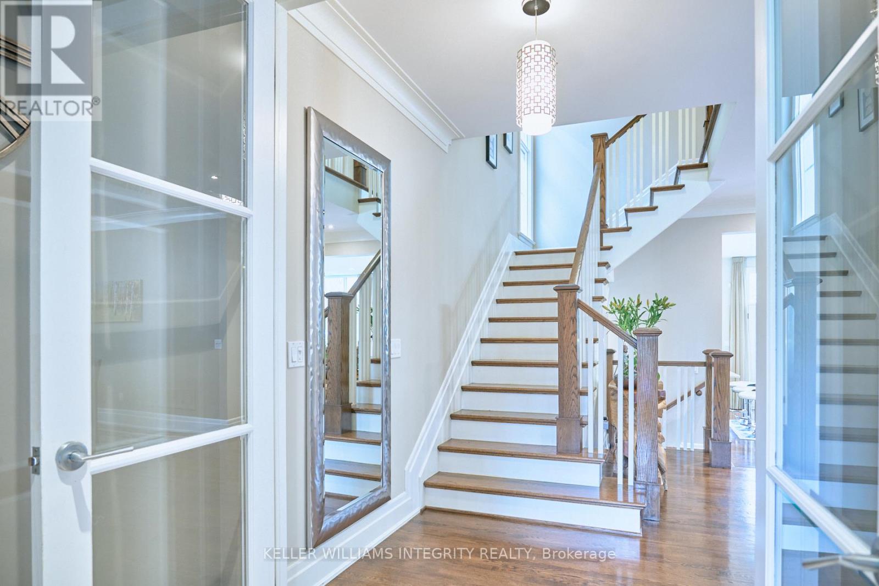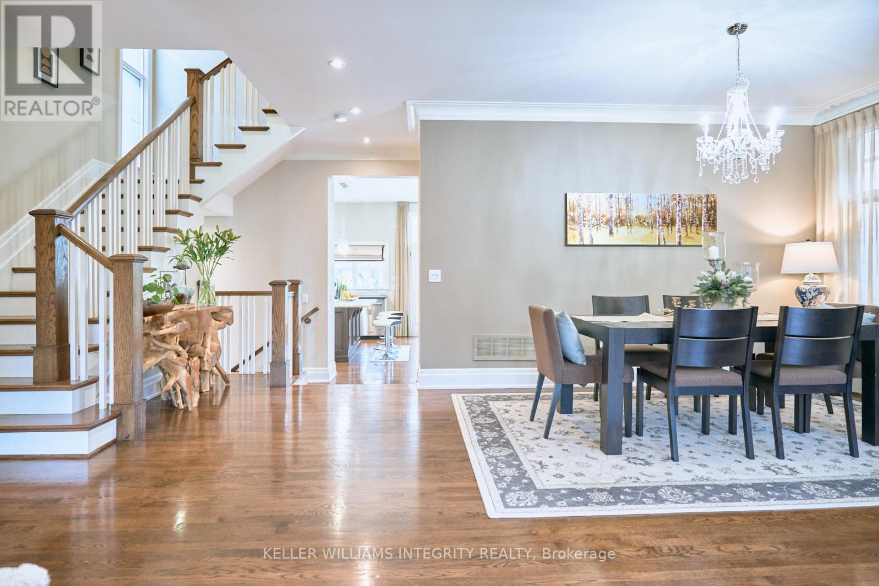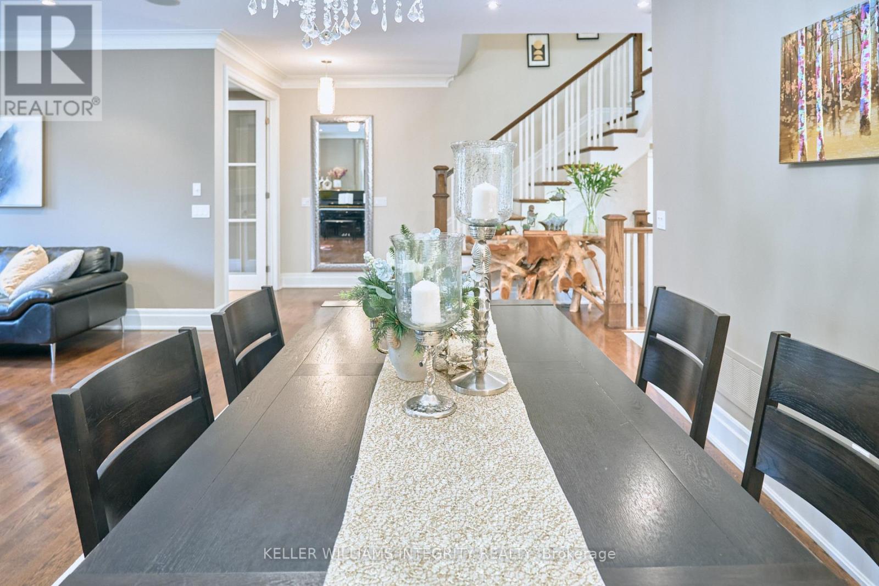4 卧室
4 浴室
2000 - 2500 sqft
壁炉
中央空调
风热取暖
$1,919,000
This architecturally significant 4-bedroom residence showcases Barry Hobins signature blend of elegance and functionality, perfect for discerning buyers seeking both luxury and livability. A true pride-of-ownership home, maintained to the highest standards by its long-term owners (no rental history). Nestled on a quiet cul-de-sac in prestigious Rockcliffe Village, this property offers rare tranquillity paired with unparalleled urban access. Enjoy the perfect balance of private, spacious living just minutes from downtown, Beechwood Village, and top private schools like Elmwood and Ashbury. Upon entering, you're greeted by the beautiful French doors that lead into the home's central hallway, blending natural light with sophisticated design. Gleaming hardwood floors throughout; Chef's dream kitchen with premium designer finishes; Spacious family room with cozy fireplace and soaring 10-foot ceilings; Elegant living room featuring a second fireplace and French doors opening to a sun-drenched south-facing balcony. Luxurious master suite with his-and-hers walk-in closets and spa-like ensuite bathroom; Convenient second-floor laundry. Fully Finished Lower Level boasts a spacious bedroom + flexible den space, a full modern bathroom (perfect for guests or multigenerational living), and an oversized double garage. Premium Upgrades (All Recent!) Expansive deck professionally rebuilt (2023) for outdoor entertaining. Brand-new air conditioning (2024). Owned new hot water tank (2024) - no rental fees, Like-new dryer (2024). Don't let this one slip away; every detail of this home has been carefully crafted to match your dream lifestyle! (id:44758)
房源概要
|
MLS® Number
|
X12134585 |
|
房源类型
|
民宅 |
|
社区名字
|
3201 - Rockcliffe |
|
总车位
|
4 |
详 情
|
浴室
|
4 |
|
地上卧房
|
3 |
|
地下卧室
|
1 |
|
总卧房
|
4 |
|
Age
|
16 To 30 Years |
|
赠送家电包括
|
Water Heater, 洗碗机, 烘干机, Hood 电扇, 炉子, 洗衣机, 冰箱 |
|
地下室进展
|
已装修 |
|
地下室类型
|
全完工 |
|
施工种类
|
独立屋 |
|
空调
|
中央空调 |
|
外墙
|
灰泥, 砖 |
|
壁炉
|
有 |
|
Fireplace Total
|
2 |
|
地基类型
|
混凝土浇筑 |
|
客人卫生间(不包含洗浴)
|
1 |
|
供暖方式
|
天然气 |
|
供暖类型
|
压力热风 |
|
储存空间
|
2 |
|
内部尺寸
|
2000 - 2500 Sqft |
|
类型
|
独立屋 |
|
设备间
|
市政供水 |
车 位
土地
|
英亩数
|
无 |
|
污水道
|
Sanitary Sewer |
|
土地深度
|
105 Ft ,1 In |
|
土地宽度
|
35 Ft ,2 In |
|
不规则大小
|
35.2 X 105.1 Ft ; Irregular |
|
规划描述
|
R1i[1262] |
房 间
| 楼 层 |
类 型 |
长 度 |
宽 度 |
面 积 |
|
二楼 |
主卧 |
4.87 m |
4.06 m |
4.87 m x 4.06 m |
|
二楼 |
第二卧房 |
5.35 m |
3.53 m |
5.35 m x 3.53 m |
|
二楼 |
第三卧房 |
3.7 m |
3.35 m |
3.7 m x 3.35 m |
|
二楼 |
洗衣房 |
2.76 m |
1.6 m |
2.76 m x 1.6 m |
|
二楼 |
其它 |
2.76 m |
1.82 m |
2.76 m x 1.82 m |
|
地下室 |
衣帽间 |
4.62 m |
3.07 m |
4.62 m x 3.07 m |
|
地下室 |
卧室 |
4.62 m |
3.73 m |
4.62 m x 3.73 m |
|
一楼 |
客厅 |
5.35 m |
0.26 m |
5.35 m x 0.26 m |
|
一楼 |
餐厅 |
5.35 m |
3.35 m |
5.35 m x 3.35 m |
|
一楼 |
家庭房 |
4.72 m |
3.96 m |
4.72 m x 3.96 m |
|
一楼 |
厨房 |
4.72 m |
3.96 m |
4.72 m x 3.96 m |
https://www.realtor.ca/real-estate/28282236/103-black-maple-private-ottawa-3201-rockcliffe


