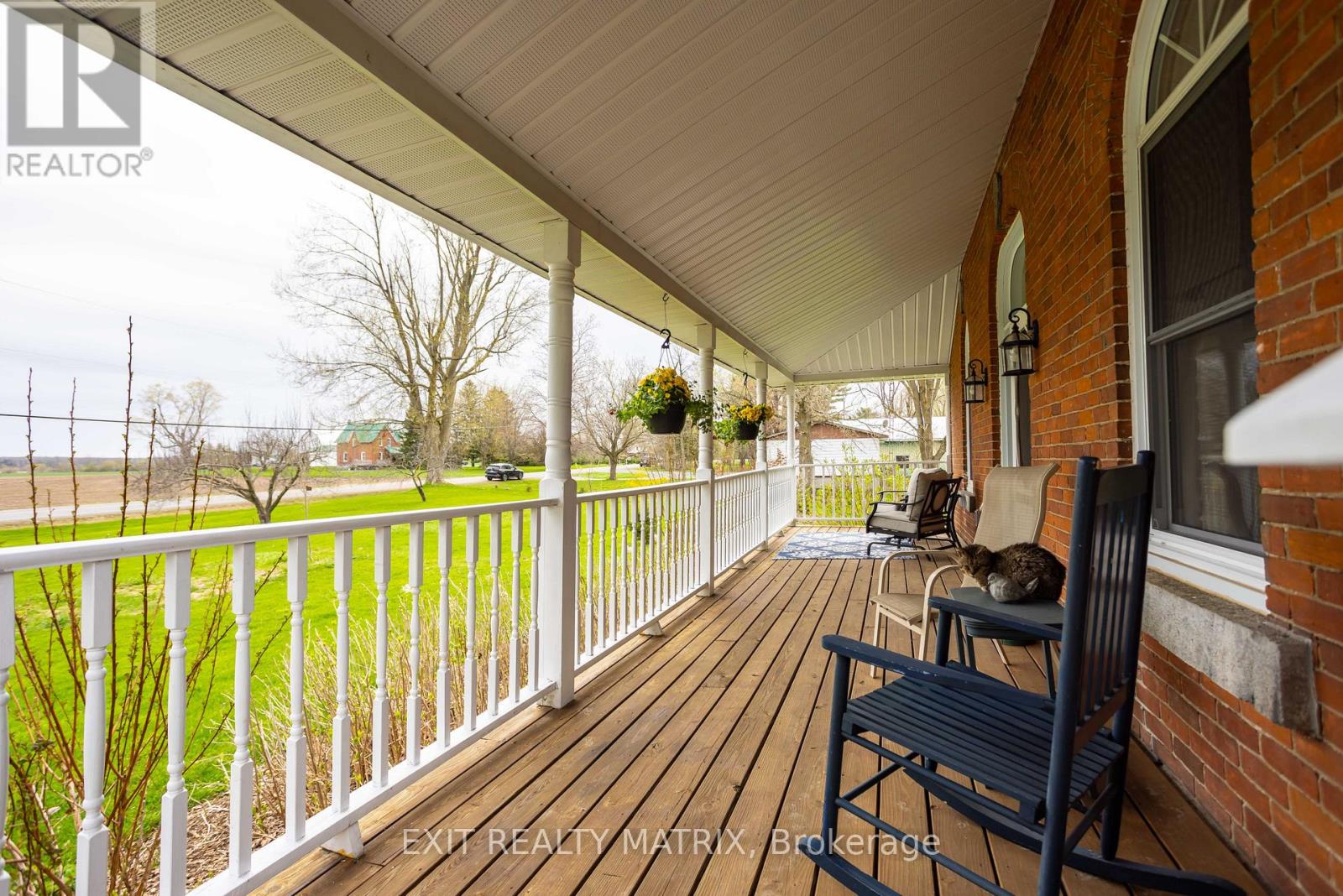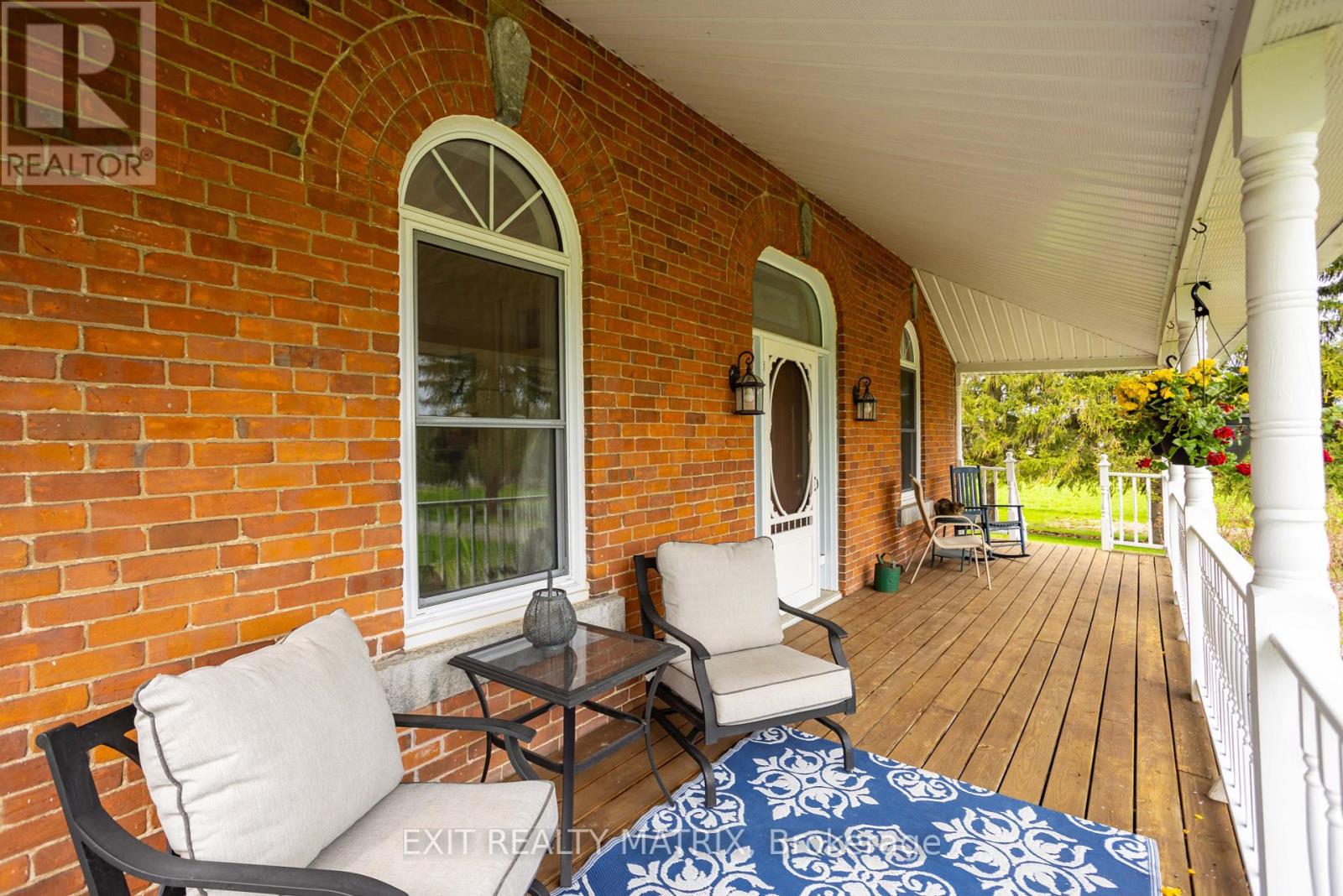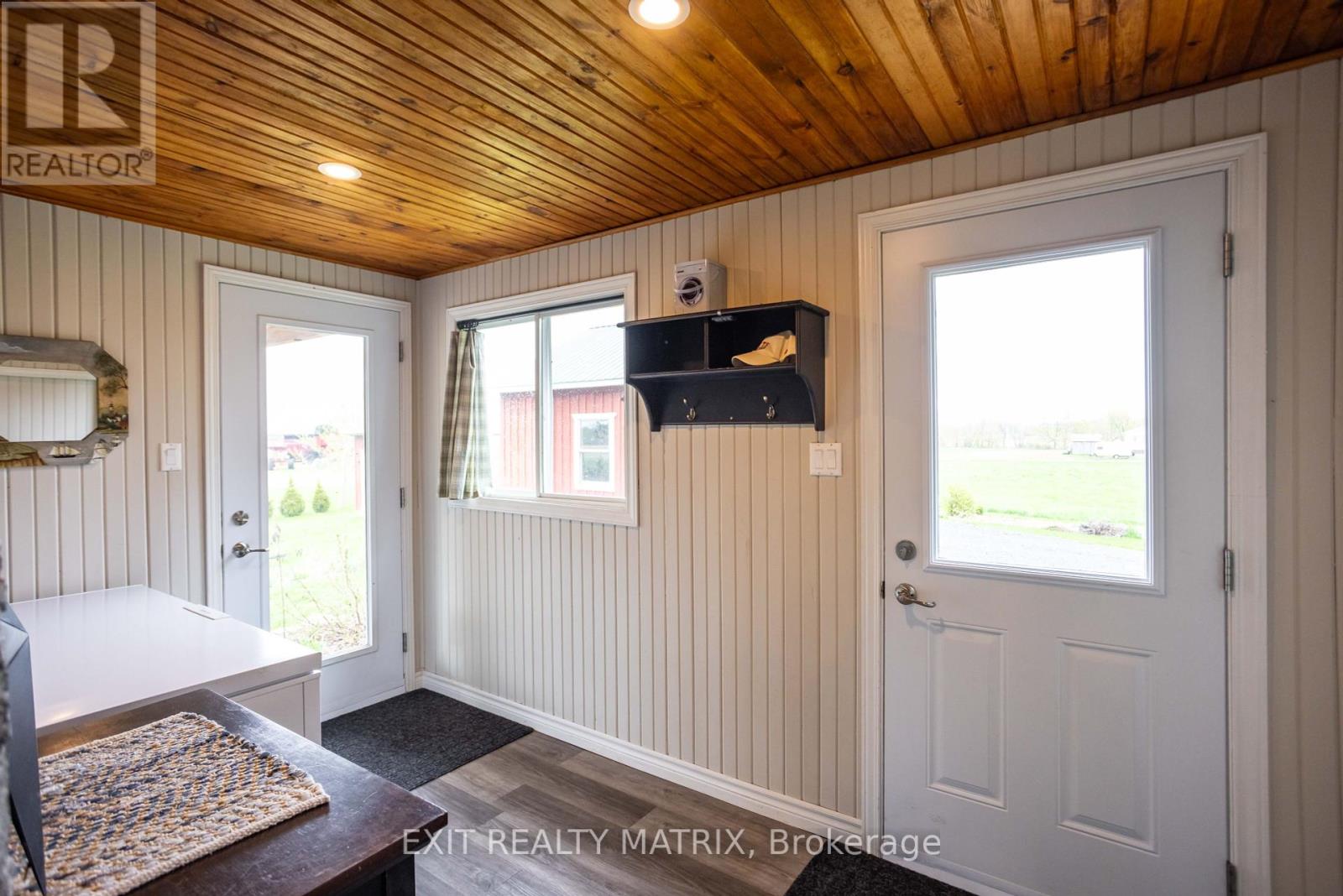4 卧室
2 浴室
1500 - 2000 sqft
壁炉
风热取暖
$650,000
Rich in history and full of quiet elegance, this exceptional home tells the story of nearly two centuries of care and craftsmanship. Originally built circa 1840, with a stately two-brick Victorian addition in the late 1870s, it stands as a rare example of architectural continuity where historic detail and modern comfort coexist in perfect harmony. From the moment you step onto the covered front porch and through the front door, the homes character is unmistakable. The original plaster walls and Douglas fir flooring anchor the living and dining rooms, where handcrafted trim expertly milled to replicate the 19th-century originals adds depth and grace. The front parlour retains its ornate plaster ceiling medallion, a beautiful remnant of its storied past. The kitchen is a warm and functional heart of the home, thoughtfully designed to balance heritage charm with contemporary usability. Custom painted maple cabinetry, solid maple butcher block counters, and a vintage 1930s cast iron sink with built-in drainboard create a space that feels timeless and grounded. Natural red pine flooring underfoot adds a rustic warmth. Upstairs, the homes character continues with 3 cozy bedrooms, painted original pine floors and a serene bath featuring a 1920s clawfoot tub and period-inspired tile. While the soul of the home has been lovingly preserved, essential systems have been carefully modernized to ensure long-term comfort and peace of mind. Outside, a covered back porch and a new rear deck offer peaceful places to relax, while a detached 20x24 ft garage adds practical convenience. This is more than a home, its a living piece of history, lovingly restored, and ready for its next chapter. (id:44758)
房源概要
|
MLS® Number
|
X12134444 |
|
房源类型
|
民宅 |
|
社区名字
|
707 - North Dundas (Winchester) Twp |
|
特征
|
无地毯 |
|
总车位
|
10 |
|
结构
|
Porch |
详 情
|
浴室
|
2 |
|
地上卧房
|
4 |
|
总卧房
|
4 |
|
Age
|
100+ Years |
|
公寓设施
|
Fireplace(s) |
|
赠送家电包括
|
洗碗机, 烘干机, Garage Door Opener, 炉子, 洗衣机, 冰箱 |
|
地下室进展
|
已完成 |
|
地下室类型
|
Full (unfinished) |
|
施工种类
|
独立屋 |
|
外墙
|
砖 |
|
壁炉
|
有 |
|
地基类型
|
石 |
|
客人卫生间(不包含洗浴)
|
1 |
|
供暖方式
|
天然气 |
|
供暖类型
|
压力热风 |
|
储存空间
|
2 |
|
内部尺寸
|
1500 - 2000 Sqft |
|
类型
|
独立屋 |
车 位
土地
|
英亩数
|
无 |
|
污水道
|
Septic System |
|
土地深度
|
200 Ft ,3 In |
|
土地宽度
|
211 Ft |
|
不规则大小
|
211 X 200.3 Ft |
|
规划描述
|
A |
房 间
| 楼 层 |
类 型 |
长 度 |
宽 度 |
面 积 |
|
一楼 |
客厅 |
3.99 m |
3.52 m |
3.99 m x 3.52 m |
|
一楼 |
餐厅 |
3.52 m |
3.17 m |
3.52 m x 3.17 m |
|
一楼 |
Office |
4.5 m |
3.69 m |
4.5 m x 3.69 m |
|
一楼 |
Eating Area |
4.96 m |
3.63 m |
4.96 m x 3.63 m |
|
一楼 |
厨房 |
4.95 m |
2.35 m |
4.95 m x 2.35 m |
|
Upper Level |
主卧 |
3.69 m |
3.46 m |
3.69 m x 3.46 m |
|
Upper Level |
卧室 |
3.59 m |
3.52 m |
3.59 m x 3.52 m |
|
Upper Level |
卧室 |
3.51 m |
3.47 m |
3.51 m x 3.47 m |
https://www.realtor.ca/real-estate/28282222/50-morewood-main-street-north-dundas-707-north-dundas-winchester-twp

















































